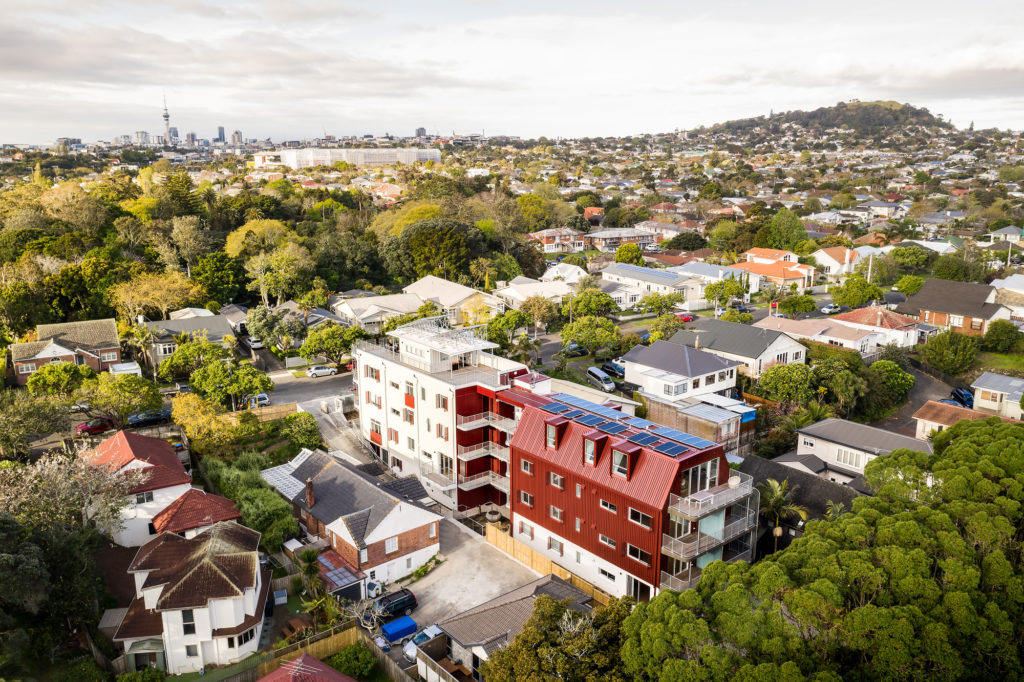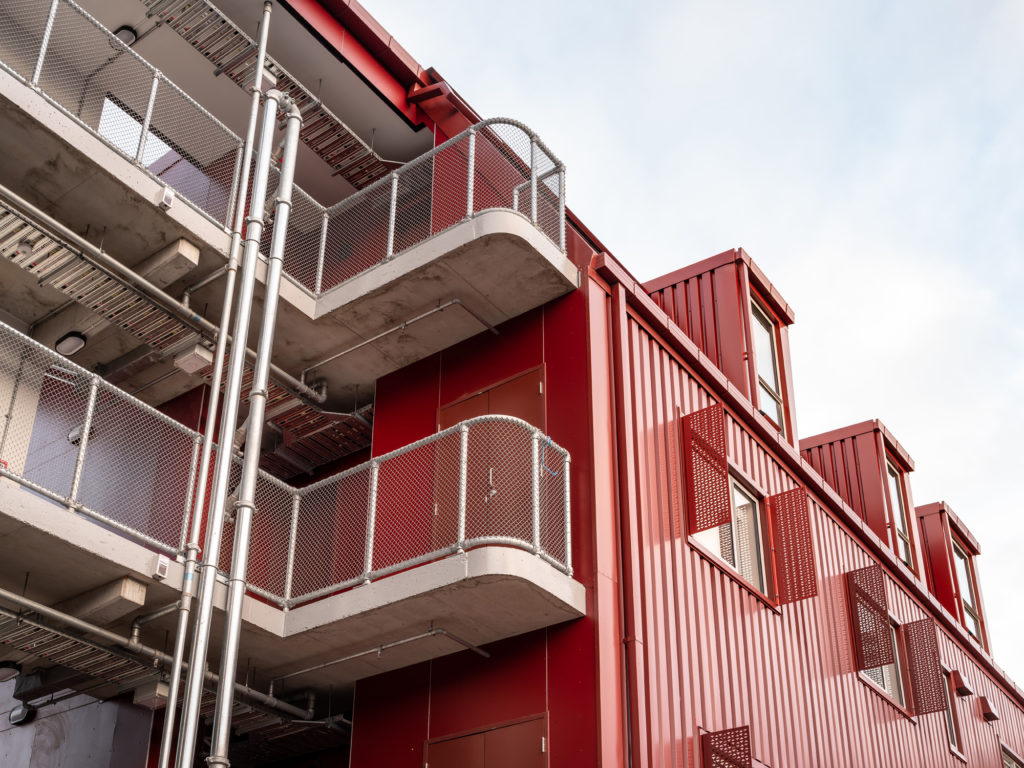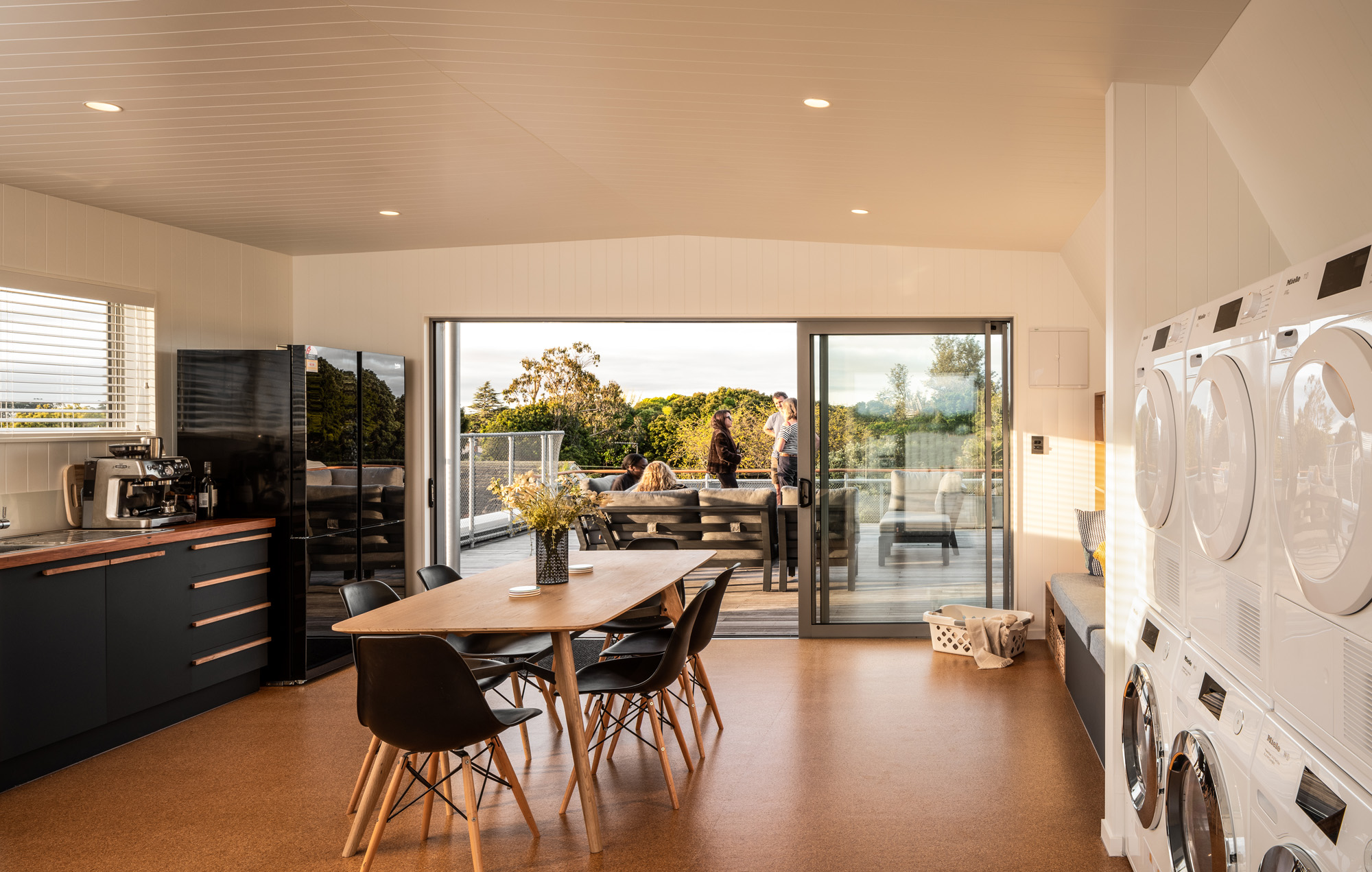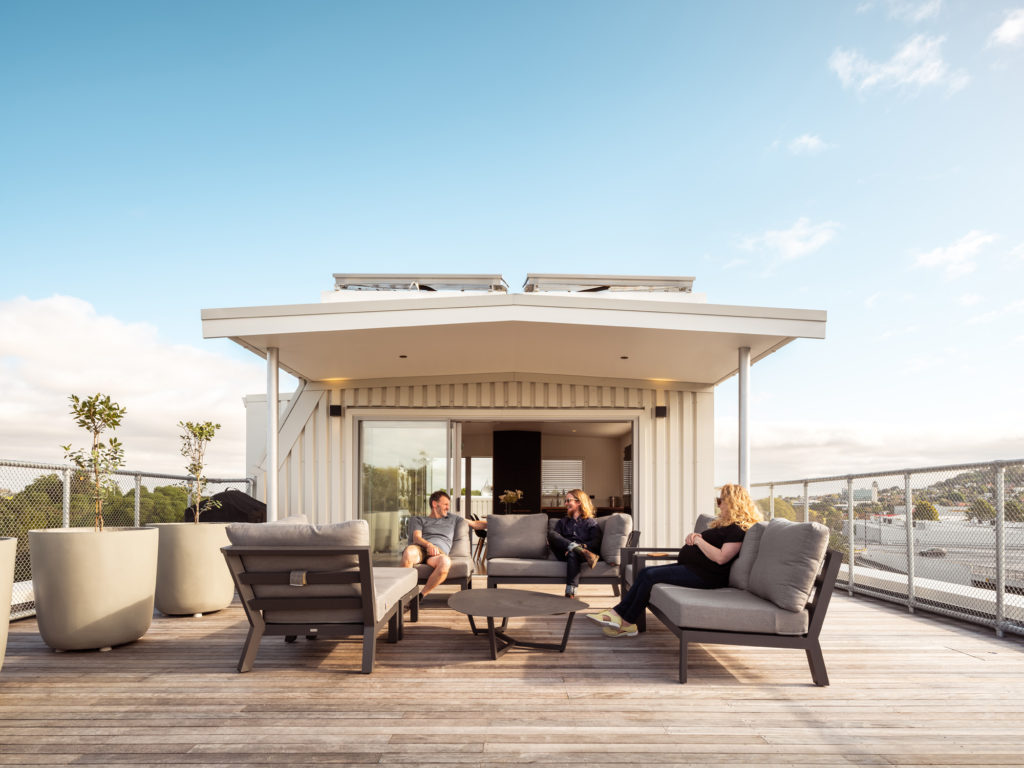At 26 Aroha, on the edge of Auckland’s inner-western suburb of St Lukes, a sense of community and drive for sustainable living has enhanced the lives of the many residents of this apartment complex.
The building, which has received a 10 Homestar rating from the New Zealand Green Building Council, is New Zealand’s second apartment complex to accomplish the top score, and the first purpose-built rental apartment complex to do so.
We spoke to Blair and Jules Mackinnon, the owners and developers behind the complex to see how it came to life.

HOME: Can you walk me through what Homestar 10 looks like in this building?
Blair & Jules Mackinnon: A 10 Homestar rating is described as ‘world leading’, which is an endorsement of our commitment to offering Kiwi renters the highest quality of housing we could.
With the installation of low water and power-use fittings and appliances throughout 26 Aroha, combined with an investment in a superior insulation system, solar power, hot water technology, and rainwater collection, we have been able to greatly reduce water and energy use.
We have teamed up with Re/volve, a small innovative company, to capture water and energy use then allocate and bill this to our residents in a way that leverages our investment and minimises their costs.
The average Auckland household uses 21kWh of power per day whereas the average 26 Aroha apartment is on track to use an average of 10kWh per day.
We also save about half the amount of water per apartment: the average Aucklander uses between 140 and170 litres per person per day, whereas our average is 73 litres per person per day.
We’ve had one resident mention that the cost of their utilities are about half the cost of those in their previous apartment.
We have designed in low waste systems, have our own recycling zone, and process all our food waste on site. Each Aucklander produces on average 12kg of landfill per month, at 26 Aroha our residents have so far reduced theirs to 7.4kg.
We commissioned a ‘whole of life’ assessment of the building. Over its 100-year life — compared to a standard building of the same size and function, it will release 7200 tonnes less carbon dioxide equivalents (CO2e) into our atmosphere. This is the equivalent of planting 43,000 new trees.

H: Why did you feel a Homestar rating was needed for your project?
B&JM: More people are wanting to live in a way that reduces climate change, allows them to use less power and water, produce less waste, spend less time in their cars, and connect with their neighbours. The time was right to take advantage of changes to zoning rules and better green technology to provide these things to more people in our neighbourhood who want to rent, rather than buy, their homes.
Homestar recognises all of these things and measures them objectively, so we felt it was a good way for people to easily assess how efficiently 26 Aroha was designed and built.
H: Paint us a picture of what it is like to live here, mostly in terms of the communal component.
B&JM: Our residents share a rooftop hub with 360-degree views across Auckland. It includes a shared laundry, barbecue, coffee machine, library, children’s toys, wifi and an indoor/outdoor dining area. Often, this hub is used for social gatherings. The residents communicate through a messaging system called Slack to organise regular or spontaneous catch ups including games nights, barbecues, dumpling evenings and we also use it for everyone to gather and discuss how the building should run (the Aroha Hui). This spring, a garden group was created to tend to the communal food gardens.
We communicate with our residents through Slack to keep in touch, update on things happening in the building, and ask for regular feedback about amenities in these shared spaces.
We also have a guest room with an ensuite that people can book for their friends and family to come and stay. They can have visitors without the need for a spare room, and it is lovely to have their extended whanau around as part of the Aroha community.

H: Why did you choose a build-to-rent system rather than take the more common build-to-sell path?
B&JM: Forty per cent of Auckland households rent, and Auckland is one of the most expensive places to buy in the world. We will continue to need more and better rental options.
Jules’ mother spent her life providing rental housing. As a nurse, Jules understood the impacts on people’s health and wellbeing from living in substandard rental housing. We decided to continue her mum’s legacy, and liked the challenge of making renting a first-class option.
Build-to-sell is a short term transaction, and by nature, these types of models are compelled to seek short-term profit. The involvement doesn’t reward you for investing in things that make a living environment better in the long term.
Amenities such as the shared common space, central solar hot-water system, or superior insulation systems are less likely to be invested in with build-to-sell, as they either decrease the sellable space or don’t increase the price to cover the extra investment, despite the fact that they will increase the quality of living for the residents.
Designing and building high-quality rental homes has been greatly fulfilling, and we love that people like living at 26 Aroha.

H: The Aroha model is not necessarily going to work for everyone, as the lack of car parks and communal living may dissuade traditional apartment dwellers. How can these sorts of developments cater to a wider range of residents?
B&JM: As our apartments are fully self-contained, privacy isn’t an issue as the communal living model is not compulsory in any sense. These facilities are designed so the occupants can choose to participate, if they wish to.
The lack of car parks will certainly not work for everyone, though we’ve found it’s less of an issue for those who live here than we thought it would be. We have to acknowledge there is a small but growing market for people who don’t want to spend money on a car, so we provided a communal electric car for our residents to book and borrow. We need to keep rethinking how to provide flexible, efficient transport options. The central location works well, as many things our residents would regularly need are in walking distance.
We learnt that people often prefer to come together in shared spaces if they are really nice, and there is a purpose. That is why we have put the shared laundry in the most beautiful space in the building, and then added a kitchenette, coffee machine, library and barbecue for residents to enjoy if they choose to.
We think people are changing the way they want to live, environmentally, socially and financially, and the traditional apartment design will become less desirable.
Among our residents, there’s a common desire to live as part of a community and be more gentle on the planet.
Interview: Federico Monsalve
Images: Dennis Radermacher
See more of this design in the October/November issue of HOME




