On the edge of a working vineyard in Hawke’s Bay, this home for two returning Kiwis finds space for the arts while framing the vines and trees beyond.
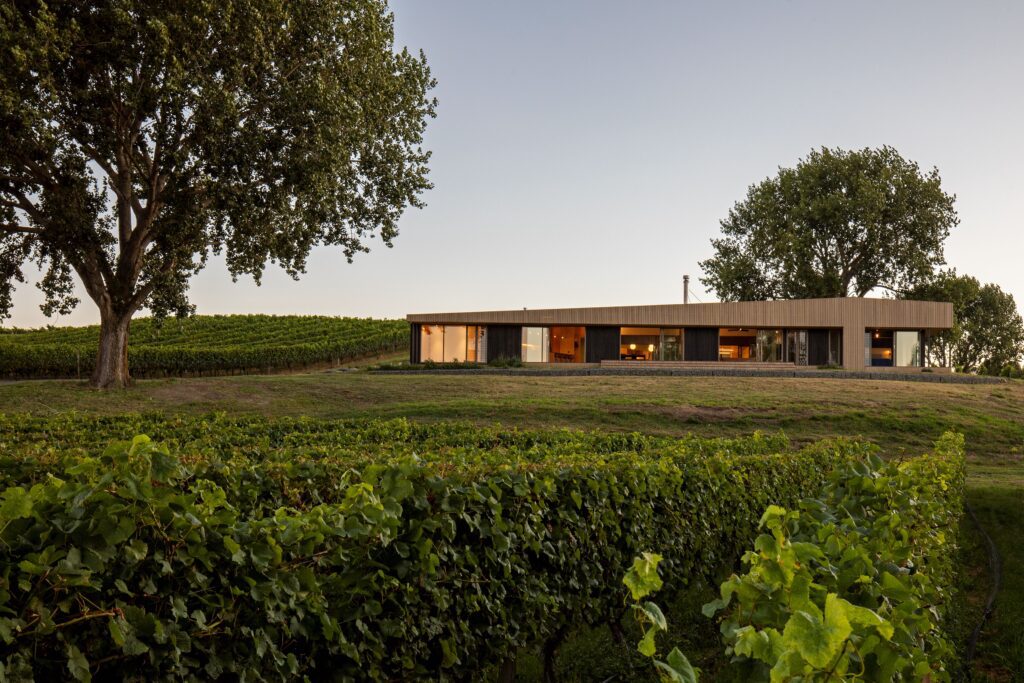
An internal garden painted with starry white rengarenga is a delightfully clever way to invoke the bush that once covered this property where vineyards and grassy paddocks now reign. Located on a rolling Hawke’s Bay hillside, this Haumoana home is draped in cultural reference: the shed-like form of viticulture on the outside; the machinery of art, fashion, and music-making on the inside.
Architect Cecile Bonnifait describes her clients as “good people: high energy, active, interested, and interesting”. So, it’s unsurprising that the dwelling has an original form and a footprint that accommodates myriad creative pursuits.
When artist and former fashion designer, Lesley Melody, and her husband Nigel Dalton, a social scientist, approached Cecile, they did so with a 30-page document of clippings they had been collecting for three decades.
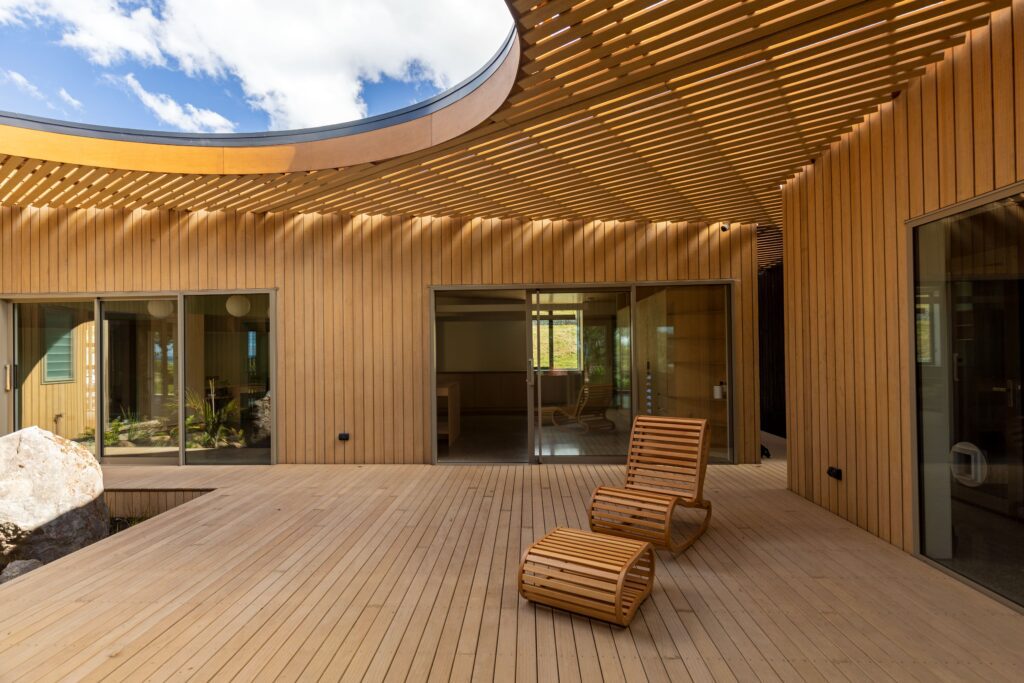
The couple had been living in a converted three- storey commercial building in central Melbourne, so moving back home to a rural plot — one that enjoyed distant views of Hawke Bay — was a significant sea-change.
Lesley and Nigel were based across the Tasman for the full design and build process, and, although the brief was extensive (it called for a makers’ studio and independent guest accommodation, along with the usual living spaces), the land itself was open, generous, and uncomplicated.
“It was as if you were alone in the world,” describes Cecile. “We needed some tension to respond to — so we could develop something with a core and a soul.”
The answer came in the form of two enormous black poplars that stood sentinel in the expansive landscape. Crafting a plan on an axis between them gave focus and tautness to the design. An internal alleyway, clear covered, links these elements visually (with sight-lines to their burled trunks and their foliage through the clear-lights above) and viscerally — their presence grounding the house in the immediate geography.
“At first, the owners imagined a few pods, with different functions, spread out on the land,” explains Cecile, “but we came up with the idea of an extensive roof and internal circulation, treating the house like a little hamlet.”
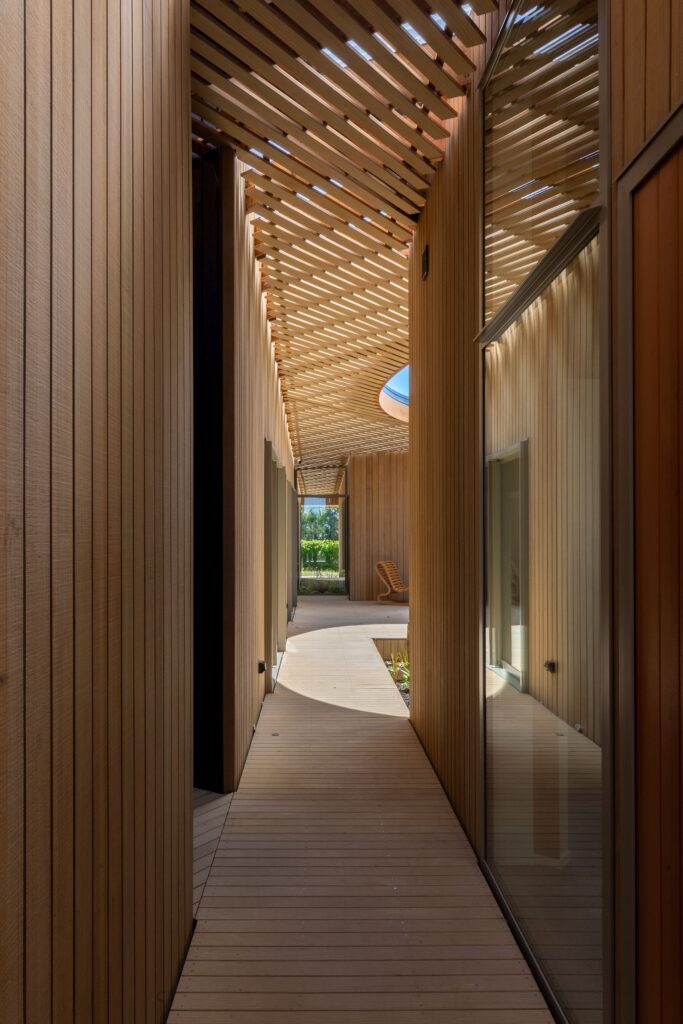
Foliage once native to the area inspired the unusual architecture of that all-encompassing roof. In days gone by, black beech blanketed the heavily forested hills, and the ovate leaf shape is emulated in a central oculus that allows the sunshine in to nurture humans and a native rock garden.
The burnt timber that clads the courtyard house also leans into the black beech. This exterior ‘crust’ is contrasted by a soffit screen in Abodo, while the internal circulation zones are wrapped in a brushed form of shou sugi ban.
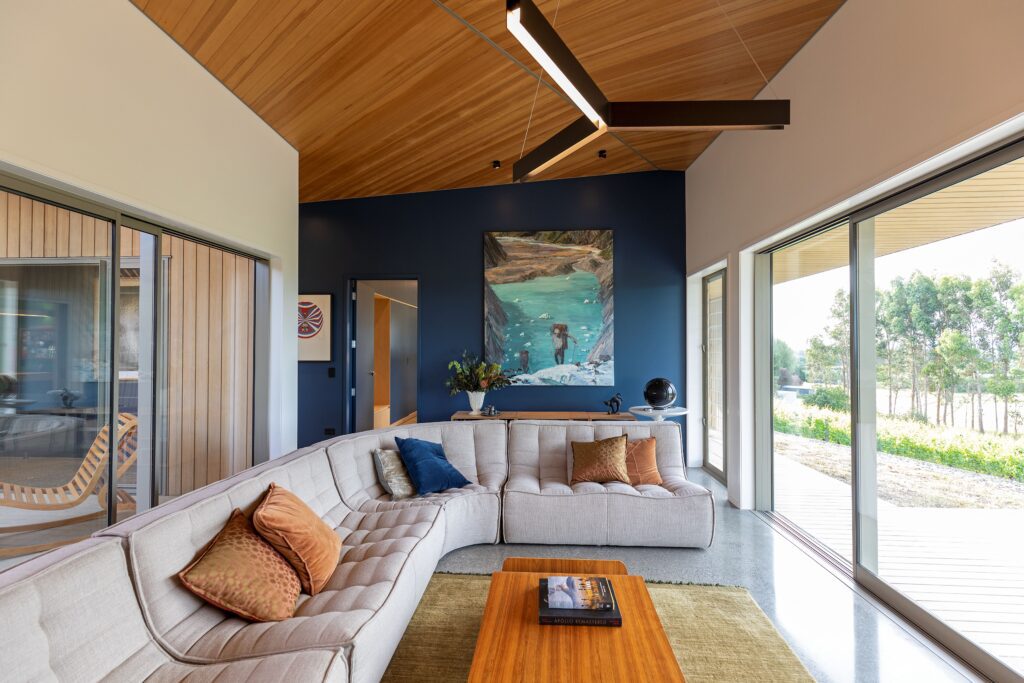
Elemental materials speak the language of the land, but the interior vocabulary is also international. Lesley and Nigel have brought their global outlook home — as well as the art and objects that come from a life well lived. In the sunken lounge, Lesley, a founder of the iconic 1980s fashion brand Leod Hais, has sewn the cushions for built-in bench seats, and her painting of an astronaut steps boldly into the space.
“I have a long-held fascination with the Apollo 11 mission,” explains Lesley. “The painting is sized up to my own height; it’s my meditation on what it would be like to be on the moon.”
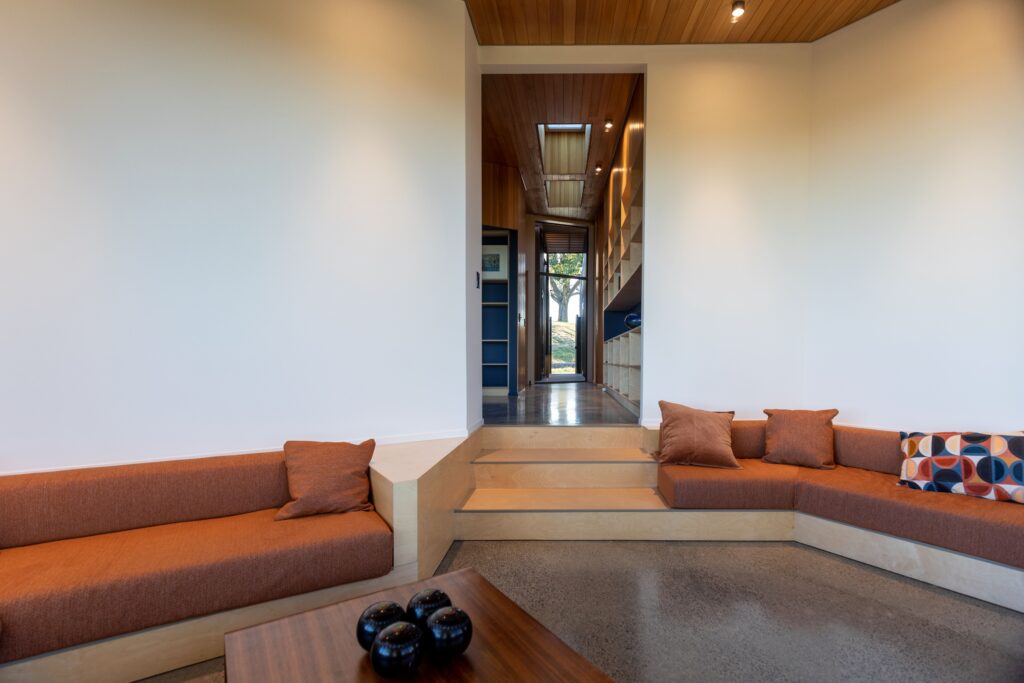
This lunar resident float-walks alongside the library, office, and media room, where built-in shelves are stacked high with books and collectibles beneath ceilings lined in ashin timber. Colour backdrops in dark blue were inspired by a museum in Oslo that the couple visited years ago, while in
Lesley’s studio — built around a vintage saddle maker’s table that accommodates great lengths of fabric and where there’s storage for industrial sewing machines — a punchy green is a lively choice. Set deep within the footprint, this makers’ space is cool all summer long but nevertheless enjoys an aspect through the central courtyard and out to the long view.
Dealing with the fierce Hawke’s Bay sun was a major consideration. The Bonnifait + Associates team designed a covered deck around the north and west elevations, sheltered from the wind, beneath that gently folded roof. Nigel, who appreciates the “glances and glimpses” of tree, field, and vineyard that now populate his every day, is also impressed by the pragmatics of climate control.
“I speak and write about the future with regards to an energy crisis,” he explains — and the on-screen sun modelling has translated exactly.
“The genius of the design is that in summer the sun hits the bottom edge of the sliding doors but never progresses a millimetre onto the glass. In winter, it passes across the width of the floor of the main building.”
That’s no accident, of course, and neither is the fit out of the interior. Every colour reinforces an identity; every insertion has a reason for being anchored in the clients’ new lifestyle. From the bicycle workshop with hooks for a rainbow array of two-wheelers to the music room with full performance set-up, where Nigel (guitar) and the couple’s son (bass) lay down tracks, it’s all part of the plan.
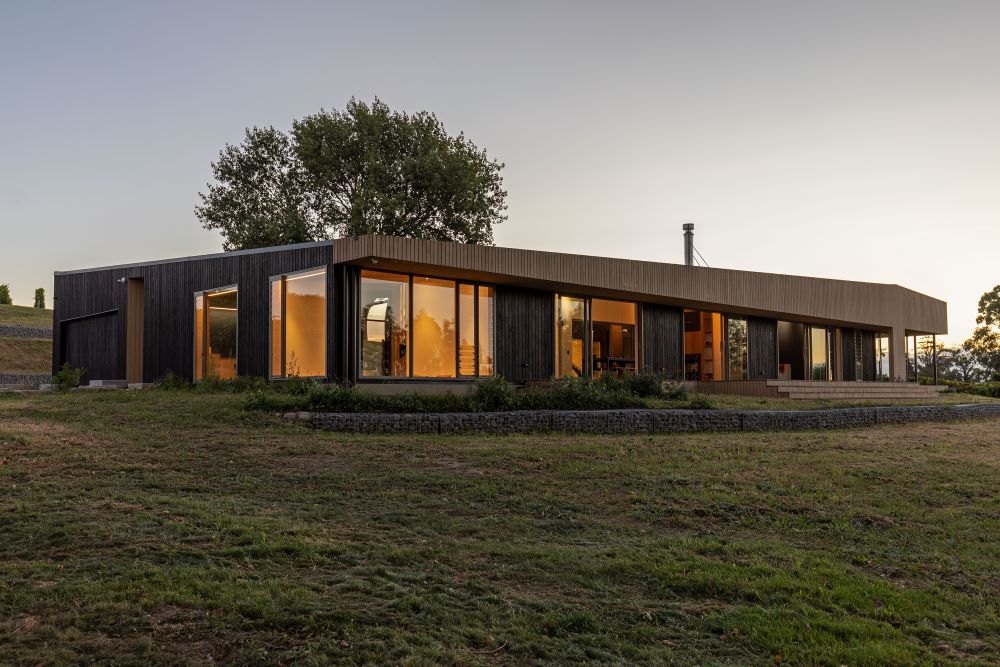
In moving from their cosmopolitan digs in a big city to this sanctuary in a vineyard, the clients wanted to integrate themselves back into Aotearoa in a physical and spiritual way.
“There is a depth to their way of inhabiting the house,” remarks Cecile. “It is not decoration. We are settling their lives.”
And when the owners are sitting in the courtyard at night, bathed in silver moonlight that streams through the oculus, it all makes perfect sense.




