In Auckland’s Western Springs, a series of “combative” discussions between artist Stephen Bambury, his wife Jan and architect Pip Cheshire results in a light-as-air fusion of art and architecture. “It’s like living inside one of my paintings,” the artist says.
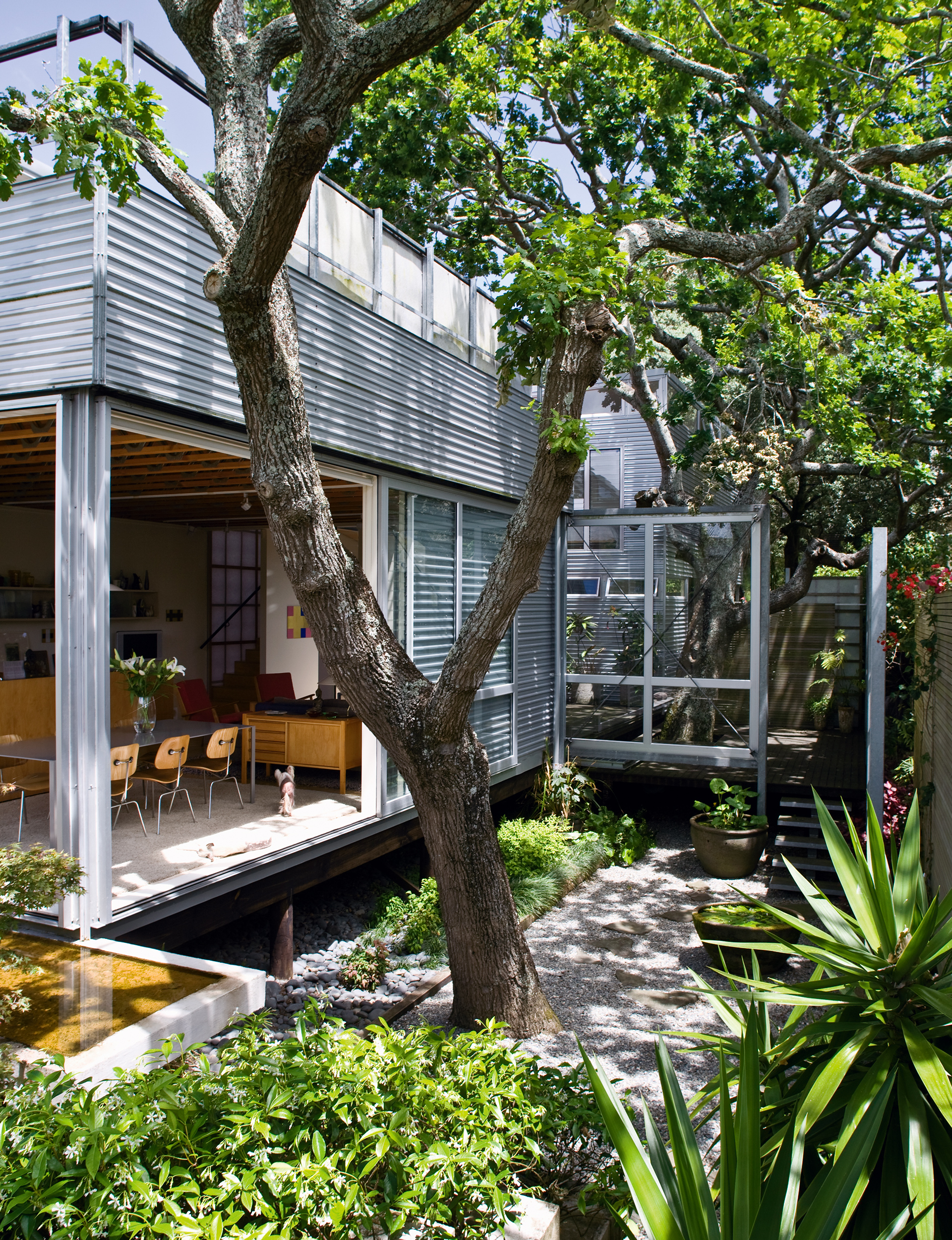
Artist Stephen Bambury’s Western Springs home
On a recent clear spring evening on the roof terrace of the house belonging to Stephen and Jan Bambury in Auckland’s Western Springs, a discussion took place about the home as if it were a well-loved family member. While seafood barbecued underneath the oaks that rule the site, Stephen, a prominent New Zealand painter, and Jan, an academic, enthusiastically recalled the journey of designing, building and moving into their home. The building, now 10 years old, was designed by architect Pip Cheshire with the assistance of Kendon McGraill, with a further addition designed four years later by Pip’s son, Nathaniel Cheshire.
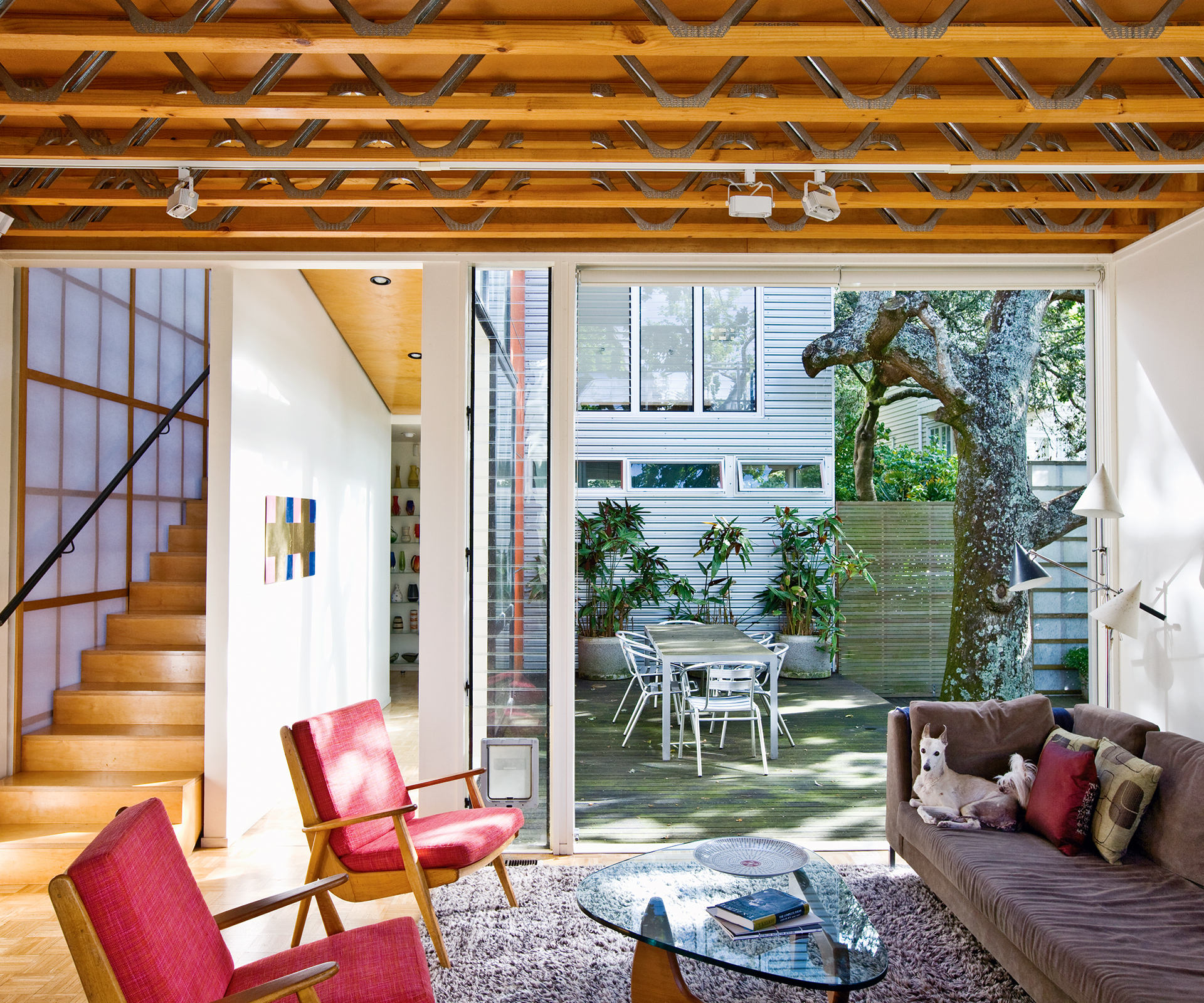
The project began in 1994 , soon after the Bamburys purchased the site. Prior to this, Cheshire had planned a living-space addition to Stephen’s inner-city studio that the Bamburys eventually nixed because Jan missed being able to easily access the outdoors. For a while, they looked at existing homes, but nothing seemed to suit. “What’s out there is so incredibly boring and conservative,” Stephen says. And so they bought the site their home now occupies, on the condition that Cheshire could come up with a plan for the flood-prone section before they went ahead with the purchase.
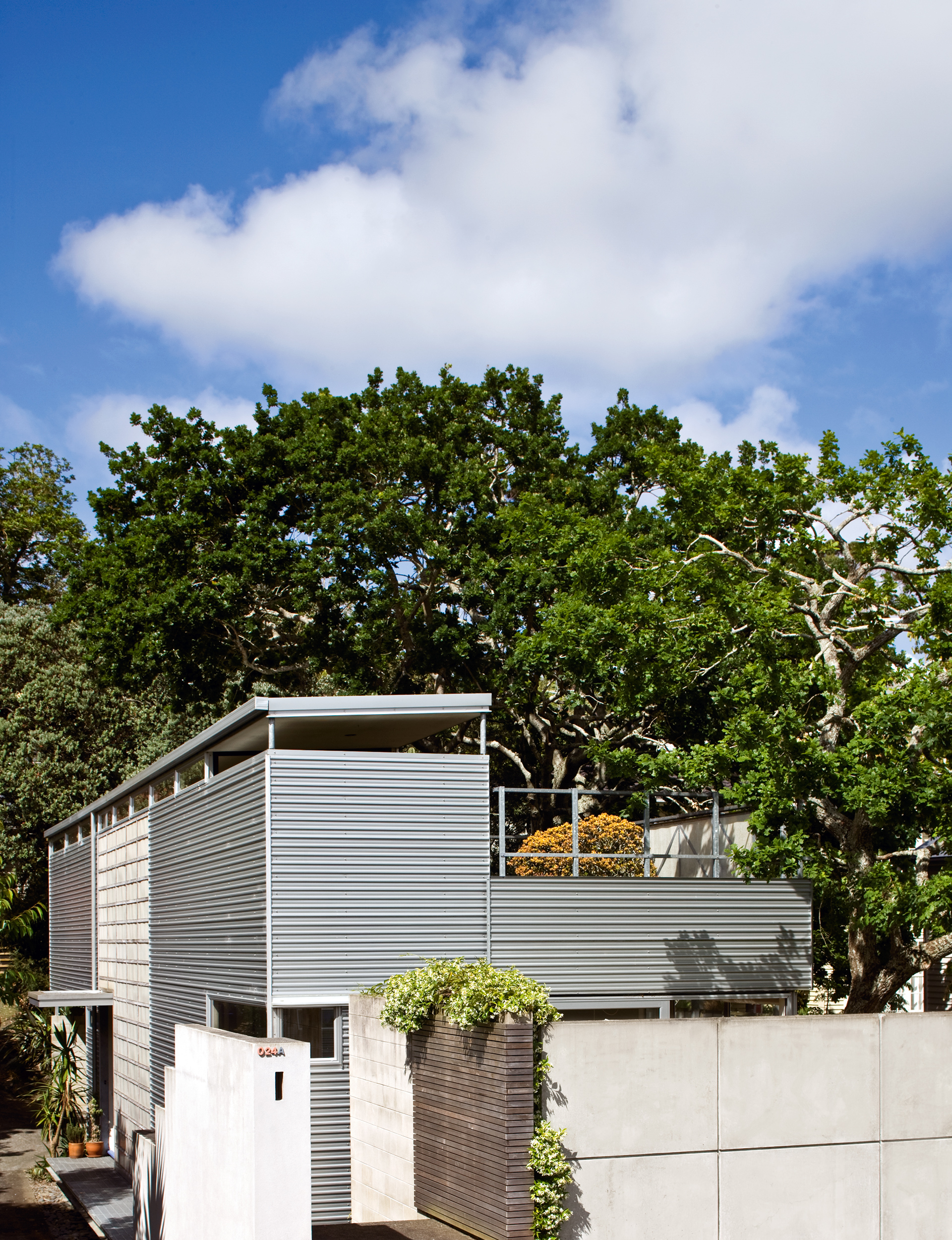
He did, and the home ended up being built almost exactly to this scheme – but not without a vast amount of in-depth discussion between architect and owners over the home’s eventual shape and character. Stephen Bambury’s paintings – a decades-long series of variations on a highly disciplined cross format – are notable for their sense of control and precision; the artist approached the process of developing a home with the same level of intensity as one of his works. Cheshire, an architect responsible for some of the country’s most remarkable homes, had first worked with the couple on a small renovation of an earlier home in Titirangi. In the intervening years, he and Stephen had surfed together and engaged in a continuing (and very robust) discussion about art and architecture, modernity and post-modernity. Creating the Bamburys’ home only amplified the intensity of these discussions, with no detail of the design process going unexamined. “It was an incredibly verbose and energetic process,” Stephen says. “(Pip and I) were both combative”.
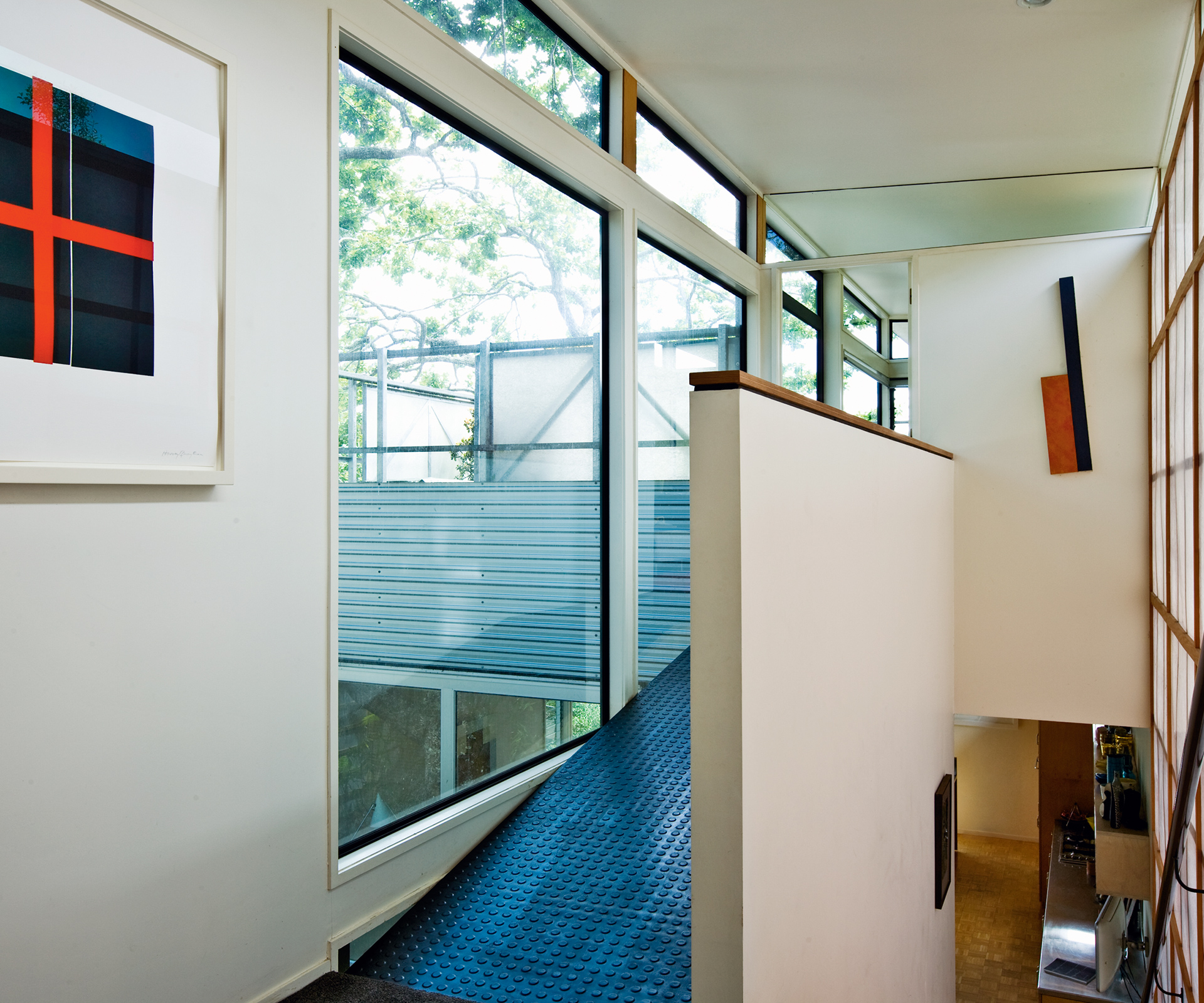
[quote title=”” green=”true” text=”Cheshire describes the house as a “bridge” spanning a flood plain. From the road it looks like a large tin box, but beyond the front door is a vastly different experience, as the interior unfolds into light and dynamic volumes” marks=”true”]
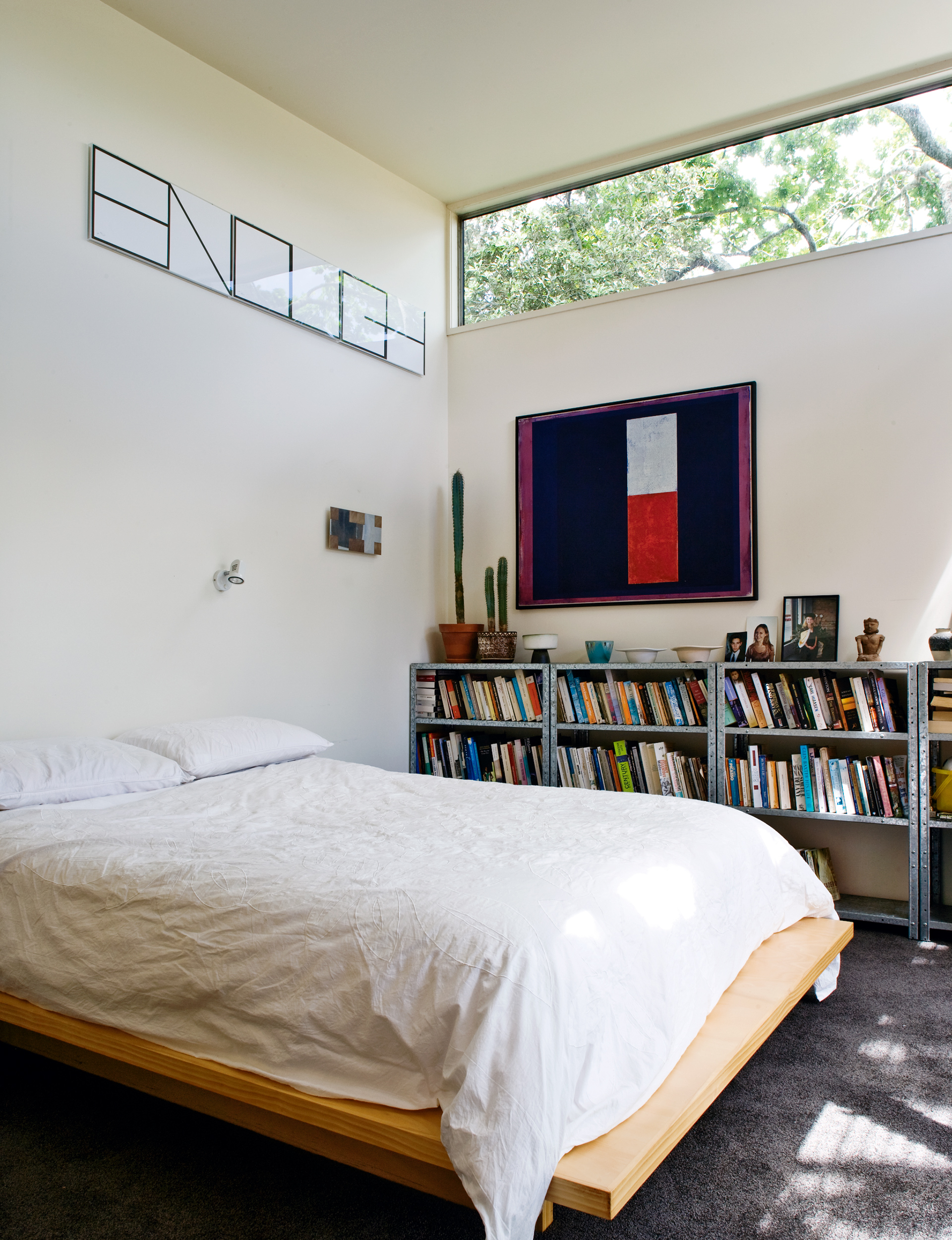
Developing her and Stephen’s brief for Cheshire, Jan says, “was like going into psychoanalysis together”. The couple asked that the design of their home should “extend and challenge us, providing a stimulating environment in which to live”. They wanted to be able to cook and bathe together, and to have morning light in their bedroom. (Stephen had to be discouraged from indulging his interest in “astral surfing”: “I wanted to be able to see the stars at night, but Pip talked me out of that because he said I wouldn’t sleep, and I wouldn’t thank him for that”.) Crucially, Jan wanted to ensure the home had a sense of warmth; she didn’t want to live in something that, if her husband had his way, might end up feeling like a well-designed art gallery.
The eventual brief for the Bamburys’ home was grounded in a clarity that tips its hat to mid-century greats such as Le Corbusier’s Villa La Roche (1925) and Charles and Ray Eames’ famous house, built between 1945 and 1949 and a case study that established a modern aesthetic of light, elegant assembly from standard industrial elements.
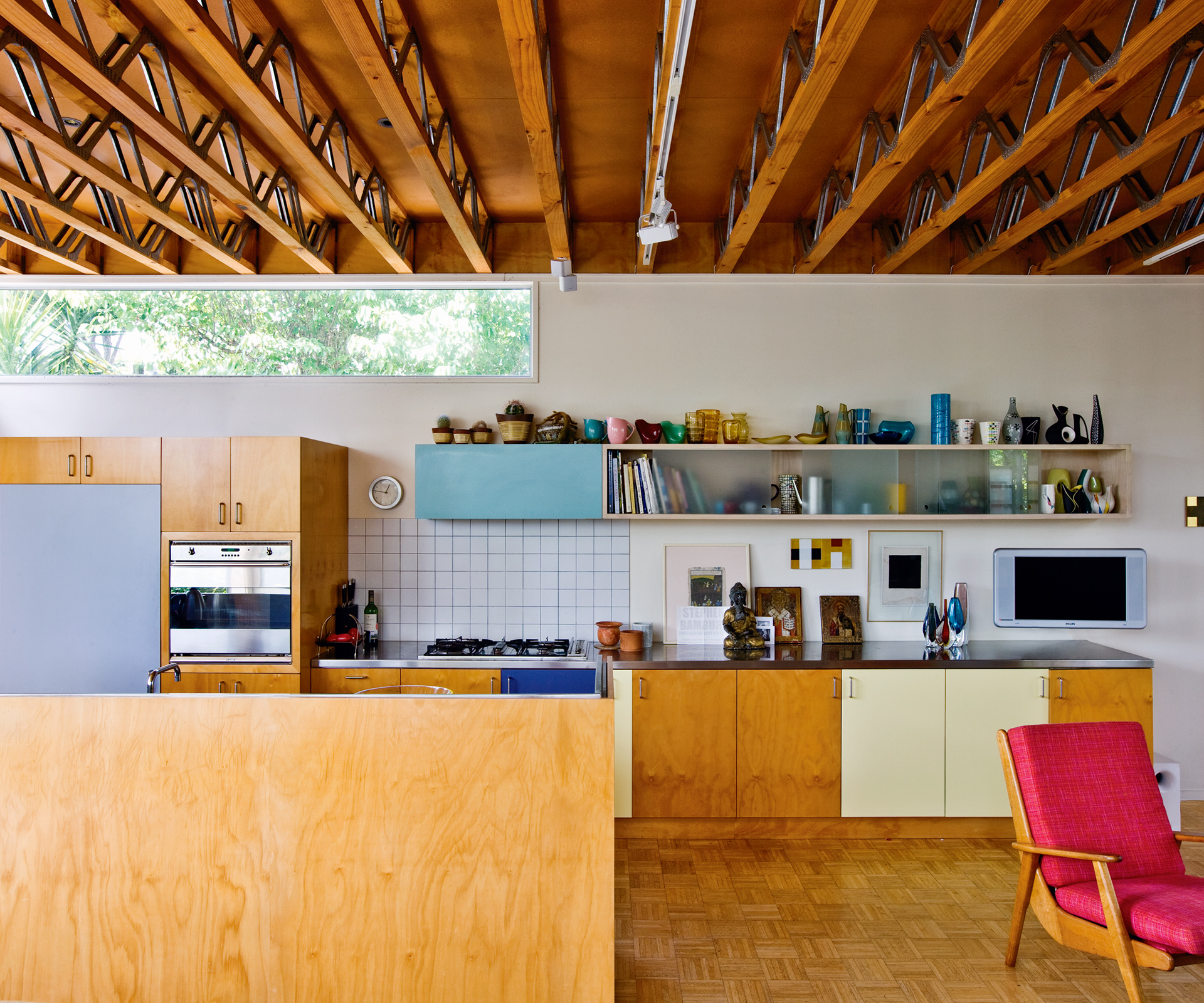
Cheshire’s wife Aileen astutely observes that “there is not a ‘Pip Cheshire ‘house”, by which she means her husband has never had a signature style. This turned out to be advantageous in the design process: Cheshire says Stephen saw the house “not just in terms of home, but as an artistic expression, and I think I was a kind of agent for that.” He adds: “For Stephen, home is where the art is; he wanted to hang art within art. For Jan, it was much more about notions of home.”
The result is a home that challenged and stimulated both artist and architect in their respective fields. Cheshire describes the house as a “bridge” spanning a flood plain.
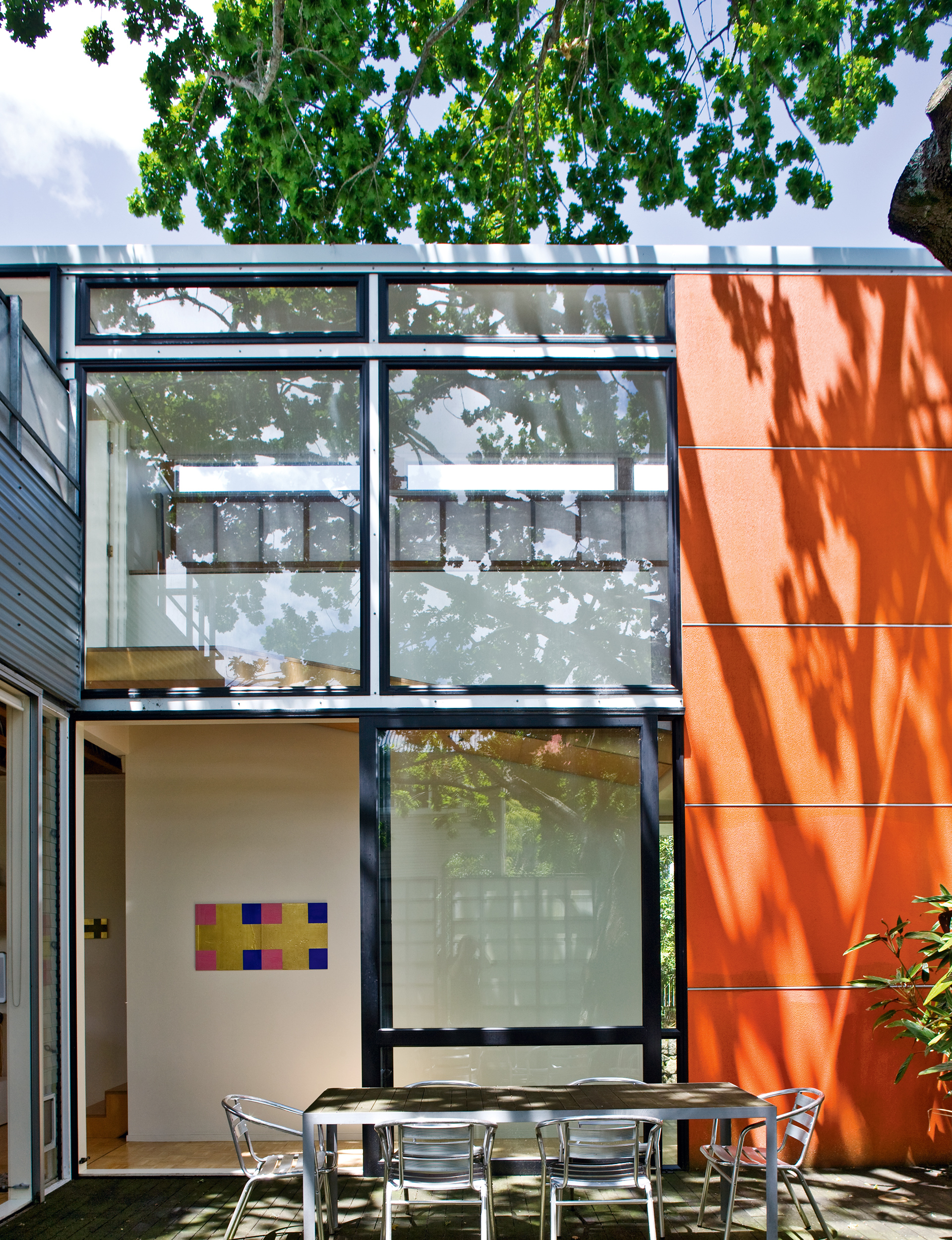
From the road it looks like a large tin box. The façade is clad in Zincalume, with flat translucent fibreglass panels providing the only clue as to the quality of life inside. Visitors pass through a narrow opening in a concrete block wall and step down to a metal grille clipped to the side of the house above an inviting sliver of water and stone.
Beyond the front door is a vastly different experience, as the interior unfolds into light and dynamic volumes that dissipate into a series of outdoor platforms fringed with planting and ponds, and bounded by screens that completely enclose the property. The house is made up of modestly proportioned spaces. The lower floor contains the necessary rooms of the house: a laundry, guest bathroom and tack room for Jan’s horse-riding gear, along with an open-plan living, kitchen and dining room. The upper floor contains the private spaces, comprising two bedrooms, two bathrooms and a study. Within the home are playful gestures – such as the shower that is shared between both bathrooms, and can be entered from either of them – and subtle shifts in door heights and proportions. Jan’s desire for a sense of warmth is expressed in the home’s rich timber linings, which create a beautiful canvas for the dappled light that comes through the trees in
the courtyard.
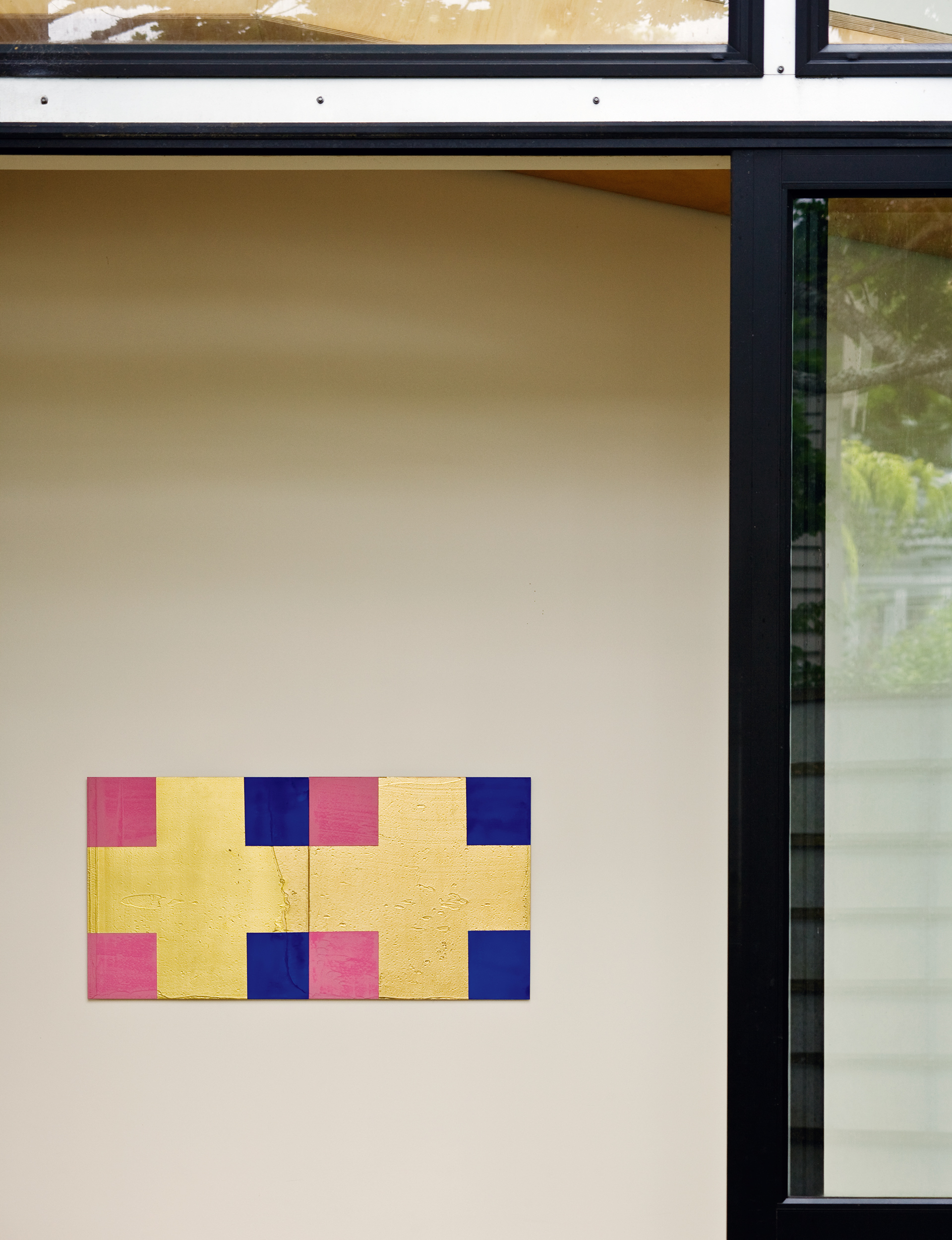
Having developed his own dialogue with Stephen during his years at art and architecture school, Pip’s son Nathaniel was in 2002 commissioned to “further paint the site” by helping the interior stretch and dissolve into its surrounds. His addition, which is comprised of boundary screens and an extension to the deck area, set up a geometry consistent with his and Stephen’s fascination with the skewed geometries of the early 20th-century Russian painter Kazimir Malevich.
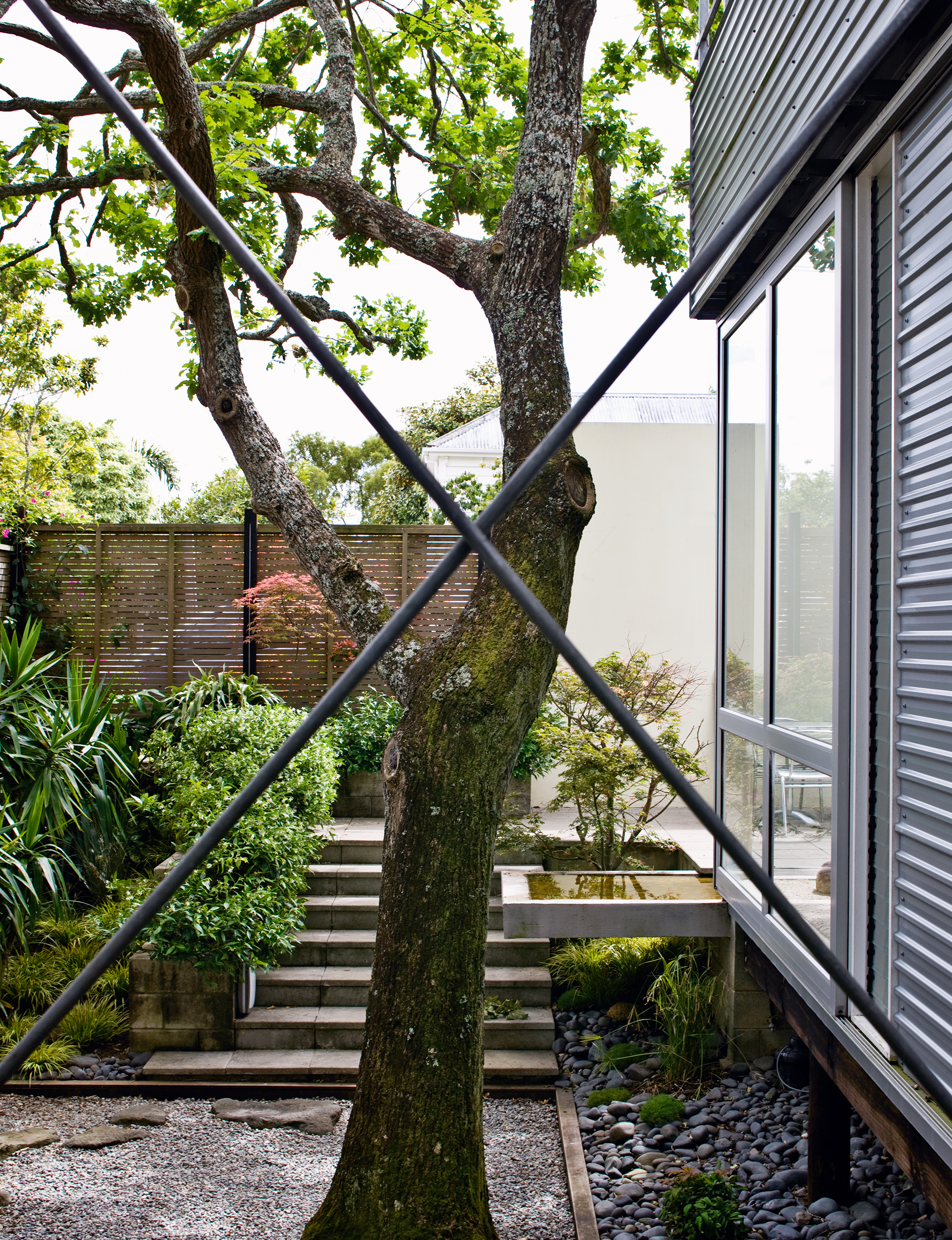
Art is clearly a fundamental part of Stephen’s idea of domestic space, but it took a while for art works to finally permeate the house. “I didn’t want to hang anything on the walls for a long time,” he says. “I just wanted to enjoy the architecture neat”. Perhaps the success of Cheshire’s assumption of the role of artistic “agent” can be measured by the fact that Stephen now feels the home is closer to one of his works of art than he could ever have imagined. “I feel like the whole thing is like living inside one of my paintings,” he says. “I find a solitude and time to reflect in the space of my paintings that I also find here. I think it’s the depth of Pip’s understanding as an architect that he can achieve that.”
Text by: Jessica Barter. Photography by: Patrick Reynolds




