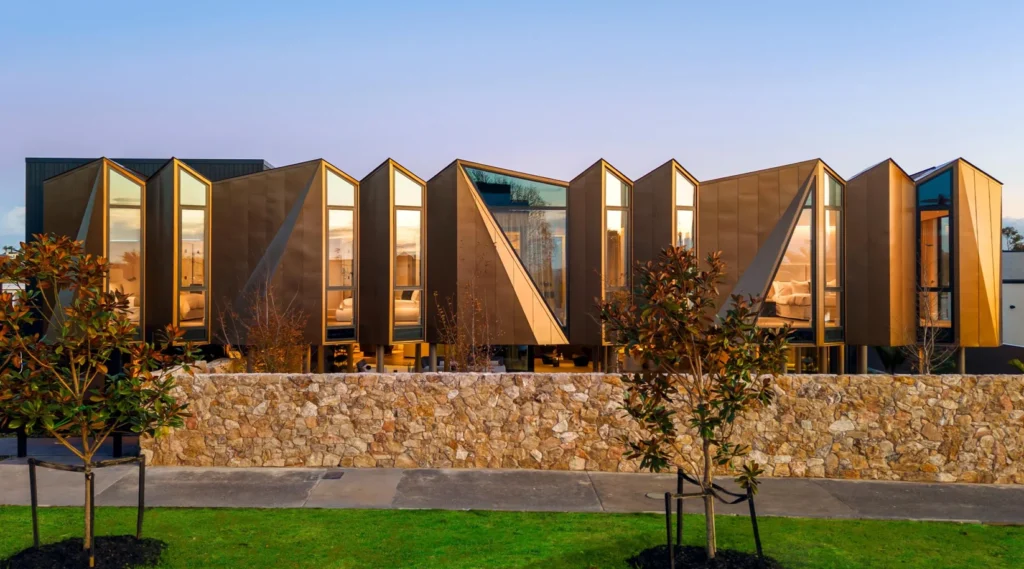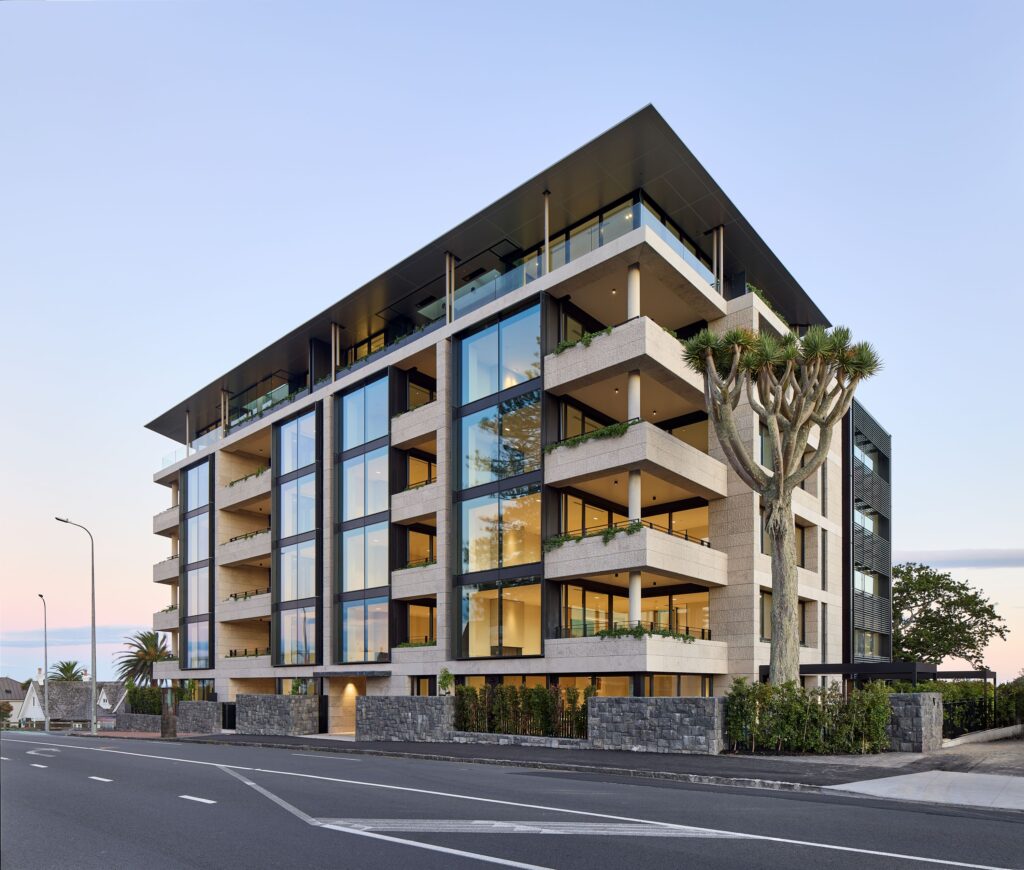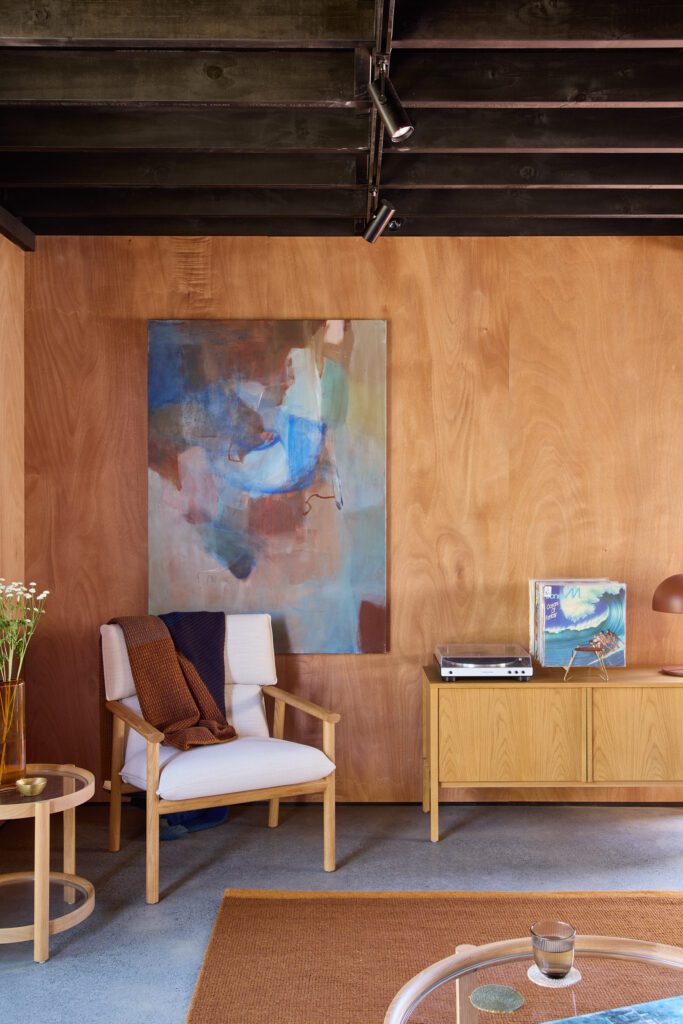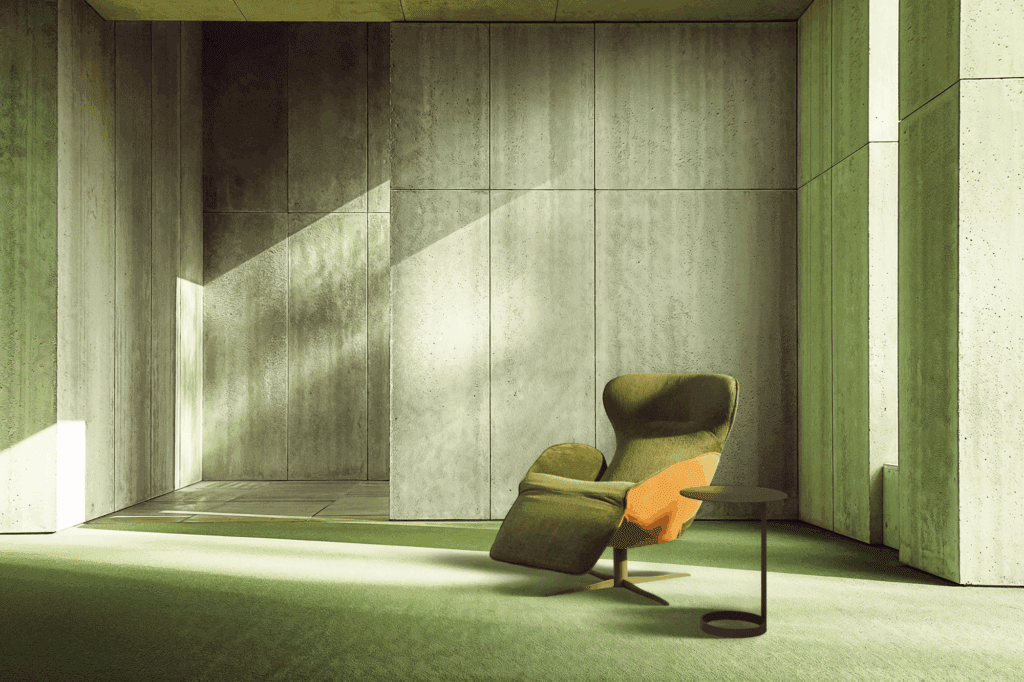Designed by architect Gerald Parsonson of Parsonson Architects, this home that steps down a bush-covered hillside in what is arguably one of the most beautiful places in New Zealand is both a statement in terms of its presence and a piece of architecture that recesses subtly into the beauty of the landscape that surrounds it.
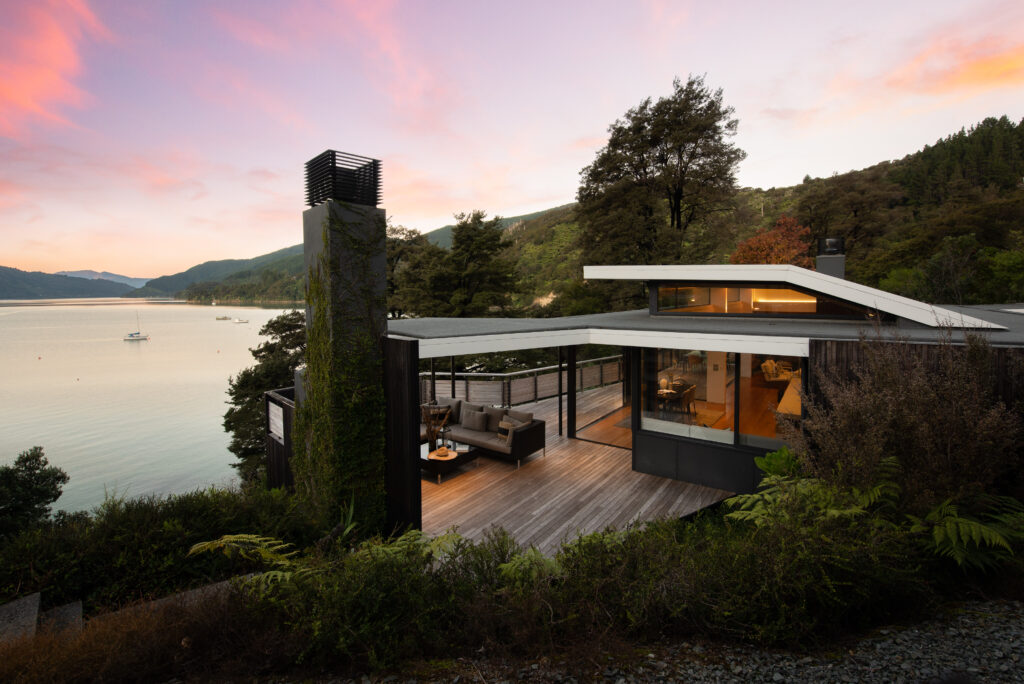
“We designed the house to subtly fit into the location; it’s strong and recessive at the same time,” Gerald says of the design. “The land’s not perfect so we created a meandering journey down the hillside. There is no front entry as such, so you can enter from different levels and various pathways.”
When you approach from above, the roof drops down; from the water, the layers of roof appear, Gerald says. “We left the edges white and kept the walls dark. When you read the house from a distance, you mainly see light roof edges bumping up and down, meandering across the land.”
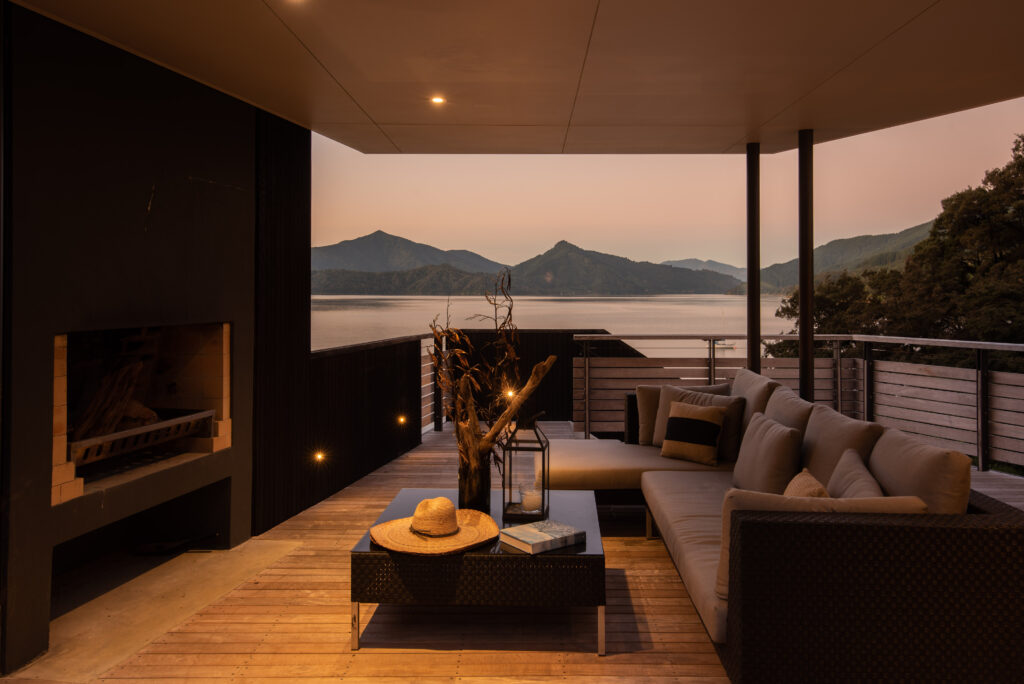
The roof form helps fold the house into the shape of the land around a small central courtyard area. There is no front entry and there are several different ways to move around and through the house, both inside and out.
A walking and quad-bike track is an extension of the driveway and passes through the central courtyard and under an internal linkway leading to the lower lawn and jetty. Designed to provide varied accommodation, for small numbers and large groups, the house is laid out in a string-like manner, the garage and two bedrooms on the top level lead down to the living space and down further to an activity room and three further bedrooms, opening out onto a lower lawn.
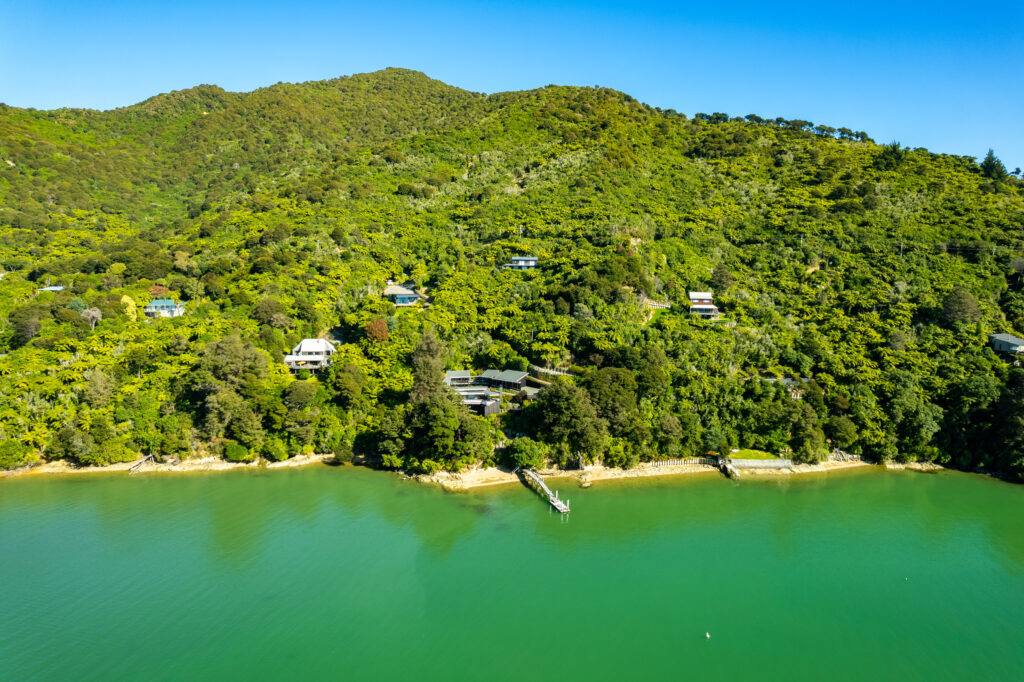
Originally designed as a holiday home for a family from Christchurch, the design is a nod to the family’s Cantabrian roots. “I think of the house as taking on the generic modern Christchurch house and pushing into it like plasticine, scrunching it down into the contours of the land and letting it pop up where it needs to.”
Overlooking the pristine beauty of Pelorus Sound, this house of dark vertical timber cladding and a soft grey roof rests against the bush. Completed in 2016 by Andrew Lawson Builders, this little piece of New Zealand paradise has a timeless appeal.
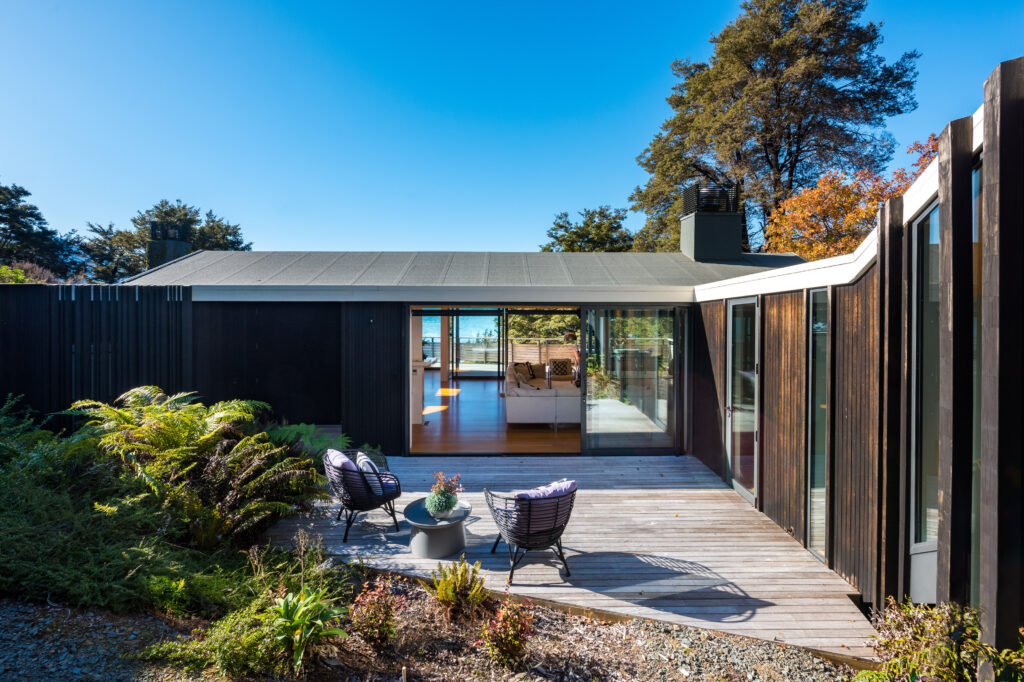
This property is currently for sale through Bayleys. View the listing here and contact listing agents, Will Porter, Bailey Dewe or Glenn Dick, for more information.

