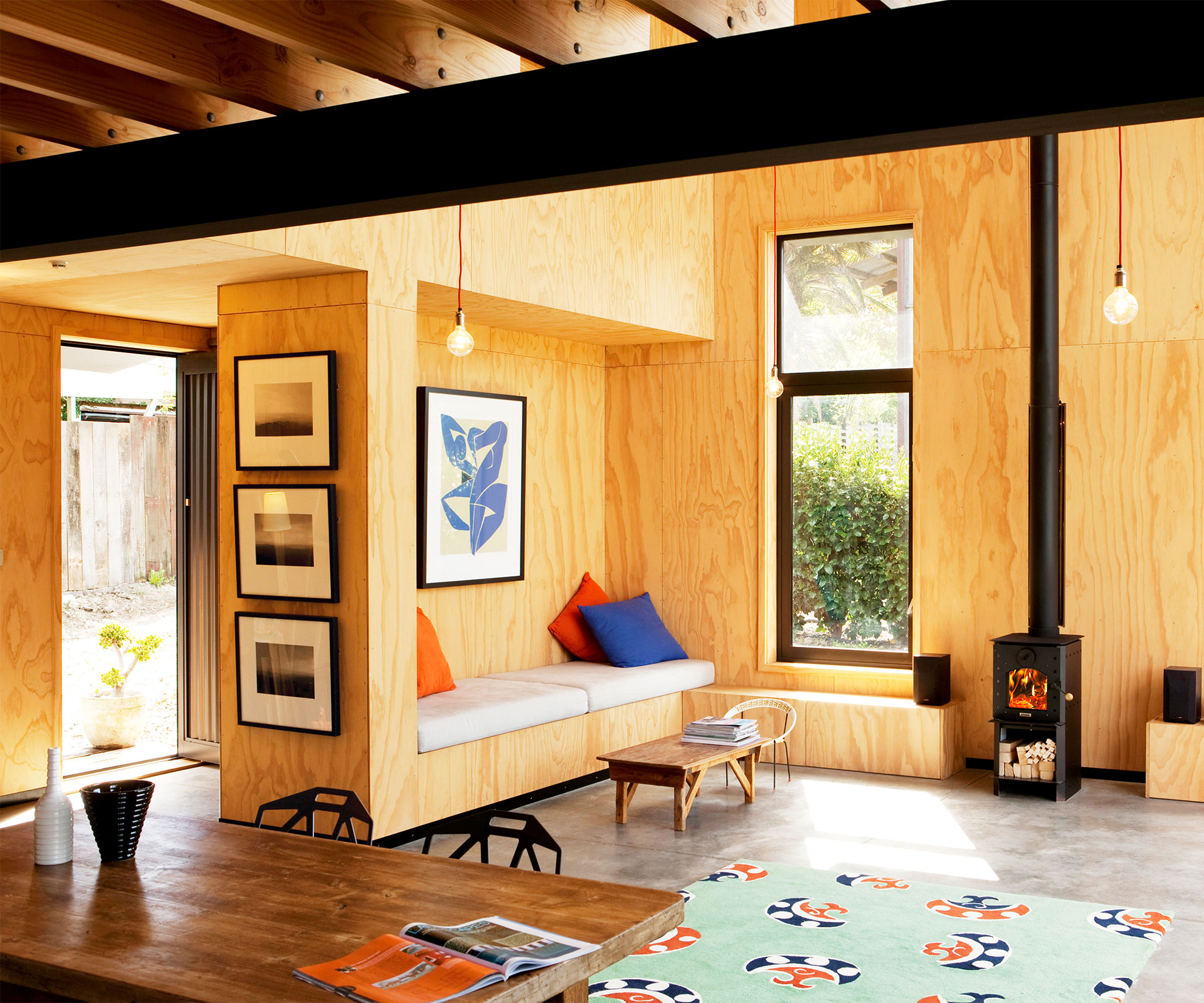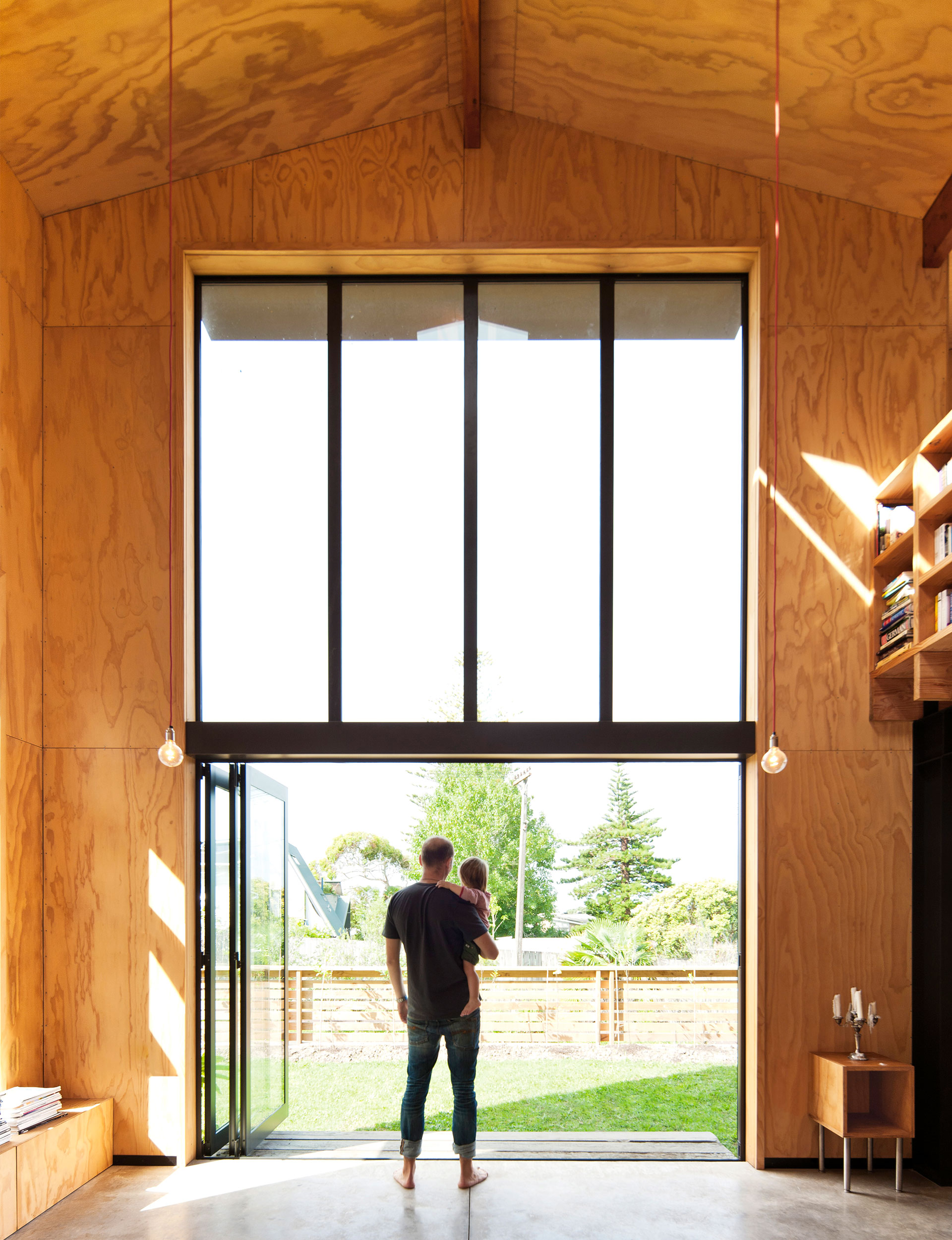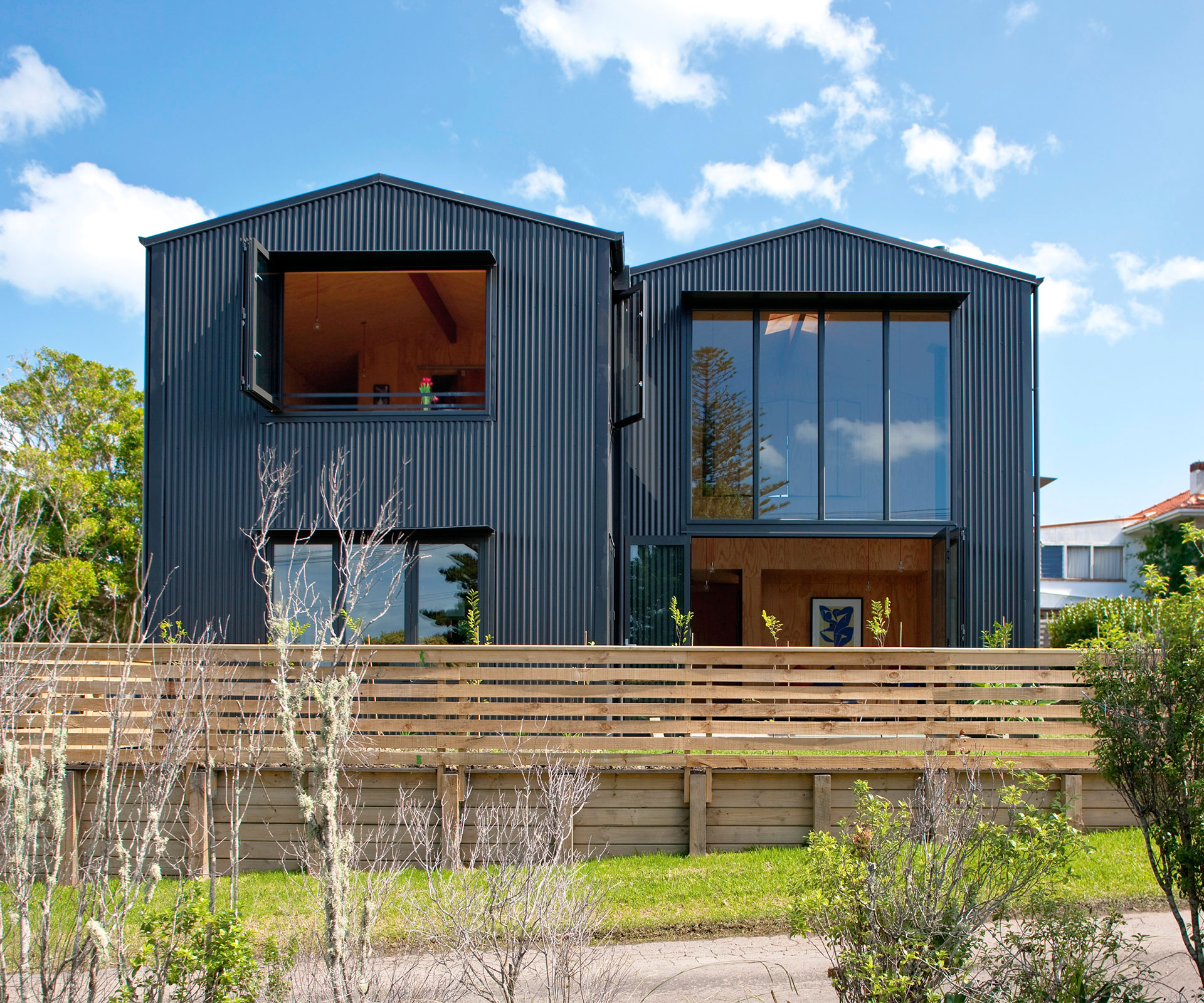With a limited budget and small site, architect Davor Popadich and his wife Abbe set out to build an efficient family home with just the essentials
This Auckland architect designed his family home around the essentials
Davor Popadich is a director of the Auckland architecture firm Pattersons and has plenty of experience designing houses, almost all of them spectacular creations with budgets far larger than his own.
And while it is often said that an architect’s dream is to design his or her own home, it is also often said that, without clients to set deadlines and pay bills, architects are not good at getting their own projects off the ground.
Luckily, Davor and Abbe’s limited budget (and the fact they needed somewhere to live) demanded a get-on-with-it approach when they purchased a small piece of land on Auckland’s North Shore in 2008.
“If we had lots of money I’d probably still be thinking about doing something,” Davor says. “If you could have every choice, what choice would you make? This became more about what was essential and we ended up with everything we needed.”
A small, simple design was key to making it cheap. Davor designed two adjacent, double-height, gable-roof forms, one thrust a metre forward of the other. A steel frame supports the junction of the two forms; otherwise, the frame is all timber, clad in ColorCote steel.
The main bedroom is in the mezzanine, along with a bathroom and a spare room that was occupied by August, the couple’s son, after he was born. The couple has since had another child and added two small bedrooms. Designing their home, Abbe says, “forced us to think about how we wanted to live.”
Popadich stands with his son August in the home’s double-height living area. The concrete floor is extremely efficient in retaining the heat from the sun that streams in.
Location: Auckland
Architect: Davor Popadich
Floor area: 110m2
Number of Occupants: Four
Photography: Simon Devitt
[related_articles post1=”3406″ post2=”68728″]










