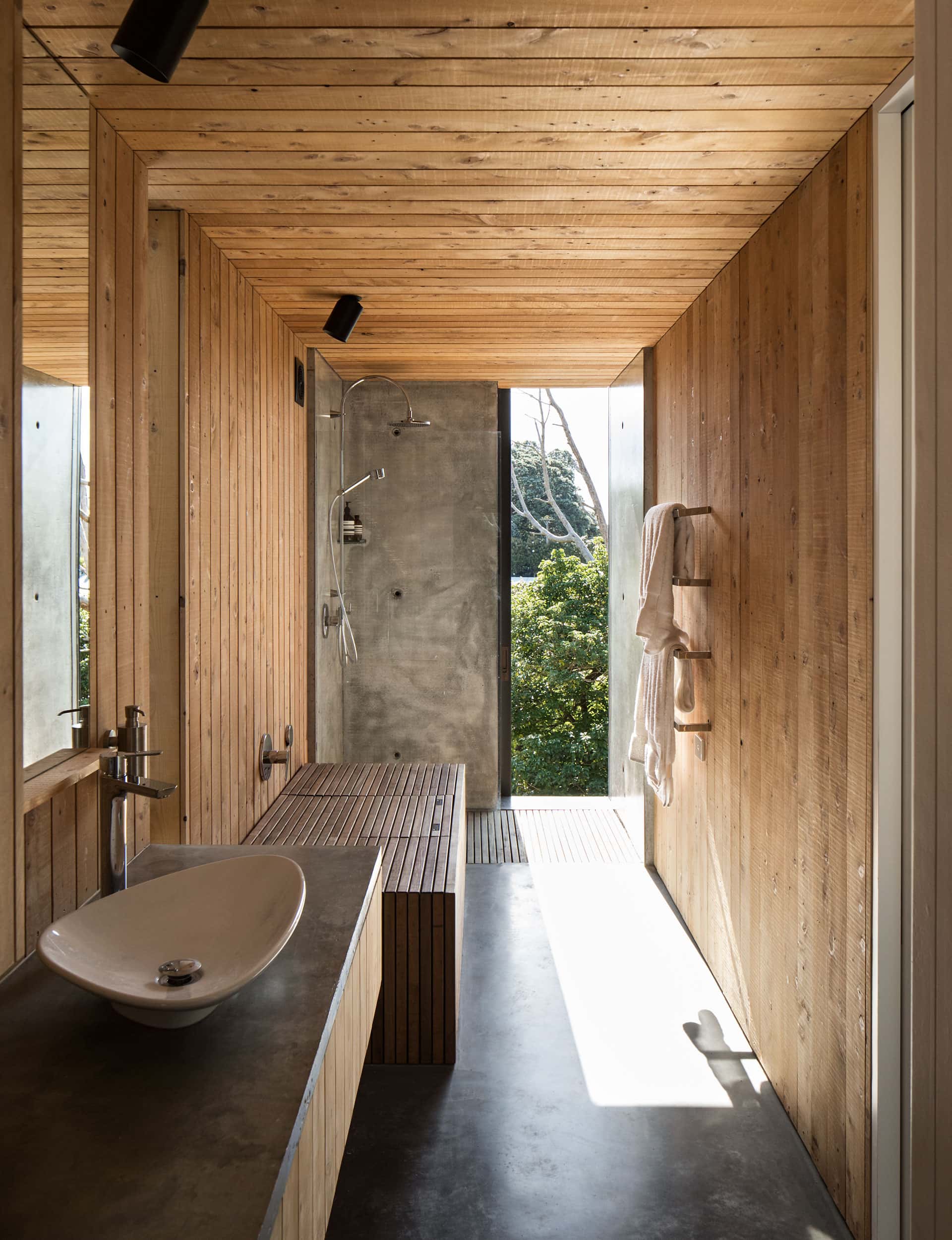The ensuite in this robust Auckland home uses a warm palette of materials to create a sense of occasion and make bathing more than just a functional act

This Auckland bathroom used rich materials to create a refined experience
Architect: Dave Strachan, Strachan Group Architects
Location: Mt Eden, Auckland
Brief: To create a refined experience and capture the outdoors in an urban setting.
Describe the project in two sentences.
The design focused on making the act of bathing an experience, rather than a mere function. We stripped the bathroom back to basics, creating a rich, warm interior with materials utilised elsewhere in the project.
How did you create a very light-filled but private bathroom with neighbours so close by?
The floor-to-ceiling opening to the west is positioned to provide privacy in the shower, with the trees beyond helping to create a sense of seclusion in a city environment. Two tall, narrow windows situated on the south allow for additional light and ventilation while restricting views from the adjacent apartments.
This is a new, downsized home for you and your wife. What was especially important to you both when it came to planning your en suite?
The outlook to the west was important, not only visually, but also through the use of the materiality of the space to form a connection. The natural appearance and smell of the Lawson cypress lining helps to create a warm and inviting interior akin to a bath house, rather than a conventional tiled bathroom.
The covered bath looks rather Japanese. Tell us about that.
The bath is primarily for bathing our grandchildren, so it became about how best to utilise the space, as bathing is more infrequent. Cladding the bath allows for it to become a multi-functional object: bathing the kids, a place for clothes while showering, or sitting on. It’s lined in 40×40 Vitex, matching the duckboard in the shower.
Has the timber used here been treated in any special way?
How will it wear over time? The Lawson cypress is sealed with Deks Olje teak oil, which will help maintain its appearance over time. The hard-wearing Vitex used for the removable shower duckboards is finished with Dryden Clear wood oil, and some slight weathering is to be expected due to the westerly sun and exposure to water.
What pleases you most about this room?
The bath house provides refuge with a robust, yet fragrant enclosure, while still offering the prospect of the valley to the west.
[gallery_link num_photos=”10″ media=”https://ct3fd3fhh2t45fd1m3d9sdio-wpengine.netdna-ssl.com/wp-content/uploads/2017/06/img5-8-750×977.jpg” link=”/inside-homes/home-features/architect-dave-strachan-urban-oasis” title=”See more of this home”]
Words by: Suzanne Dale. Photography by: Simon Devitt
[related_articles post1=”72119″ post2=”72125″]




