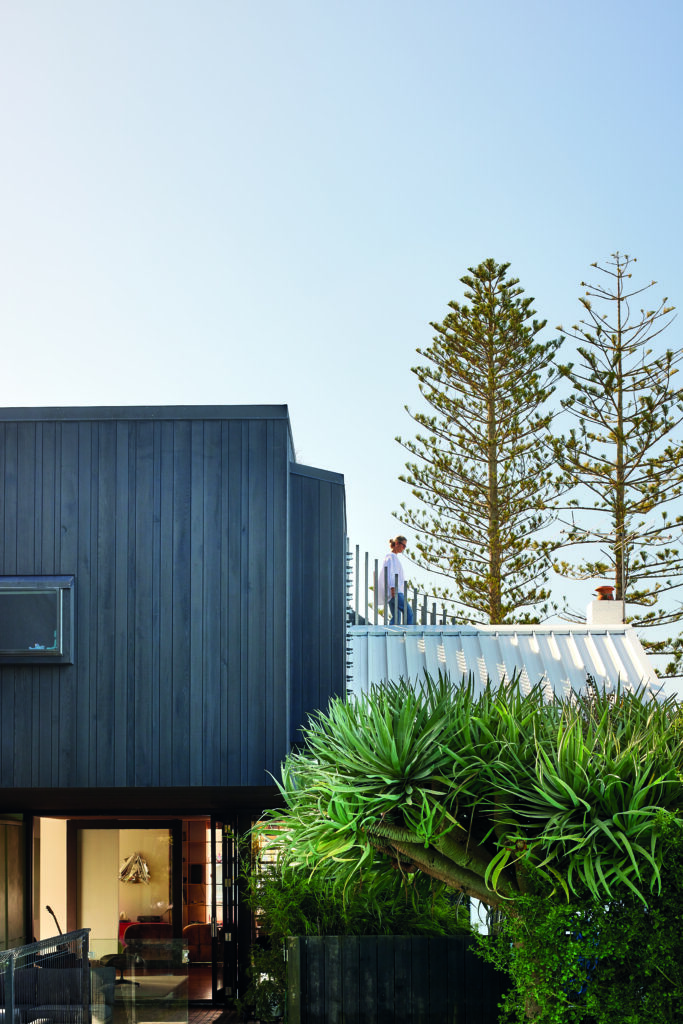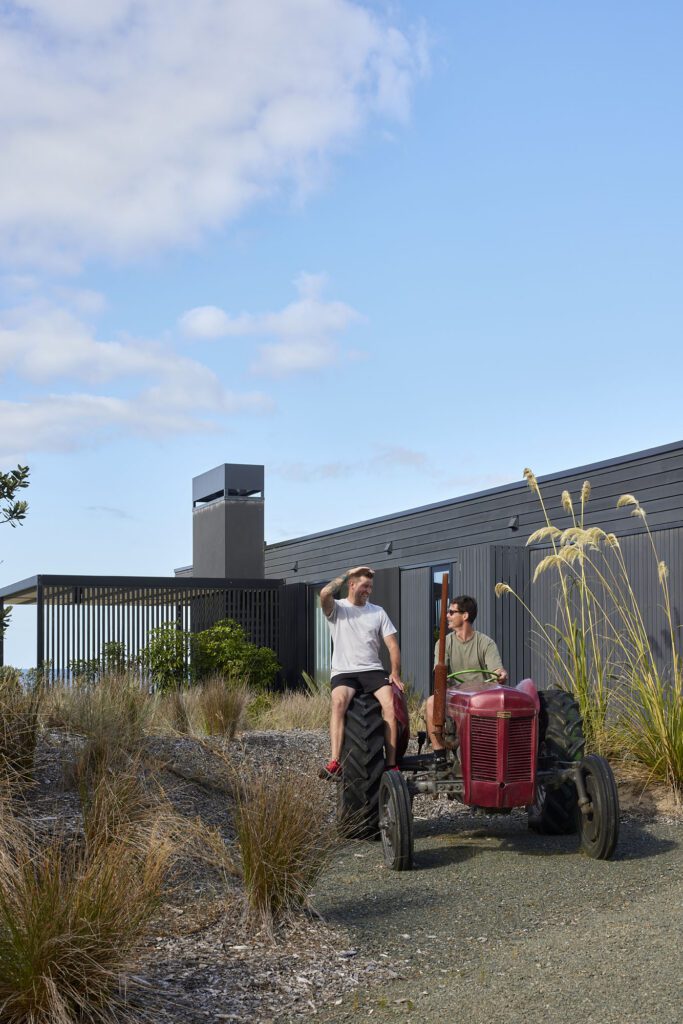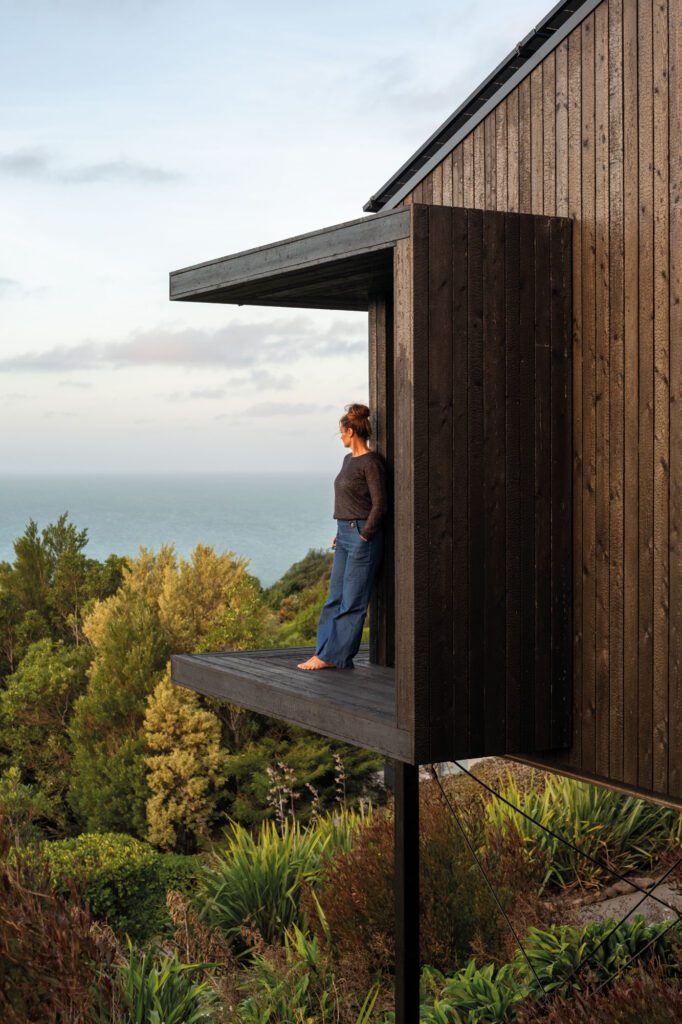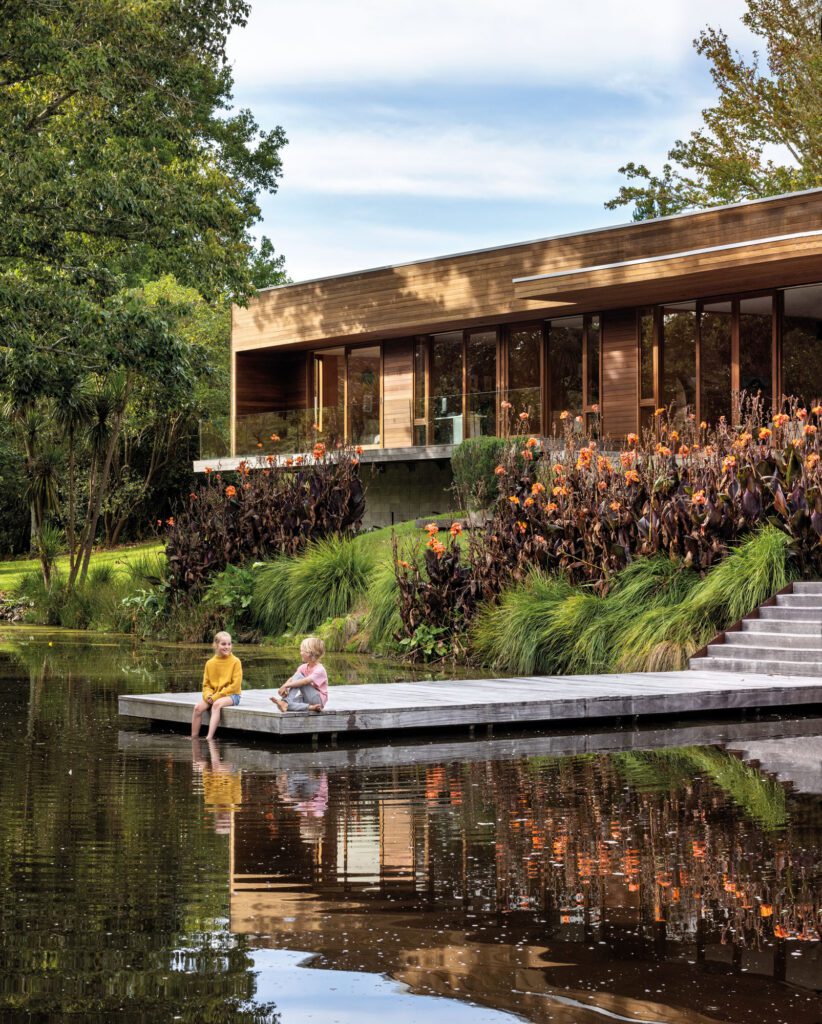Convenor of Museums and Cultural Heritage at the University of Auckland, Linda Tyler admires the structural innovation of the Wintergardens, which opened at Auckland Domain in 1928
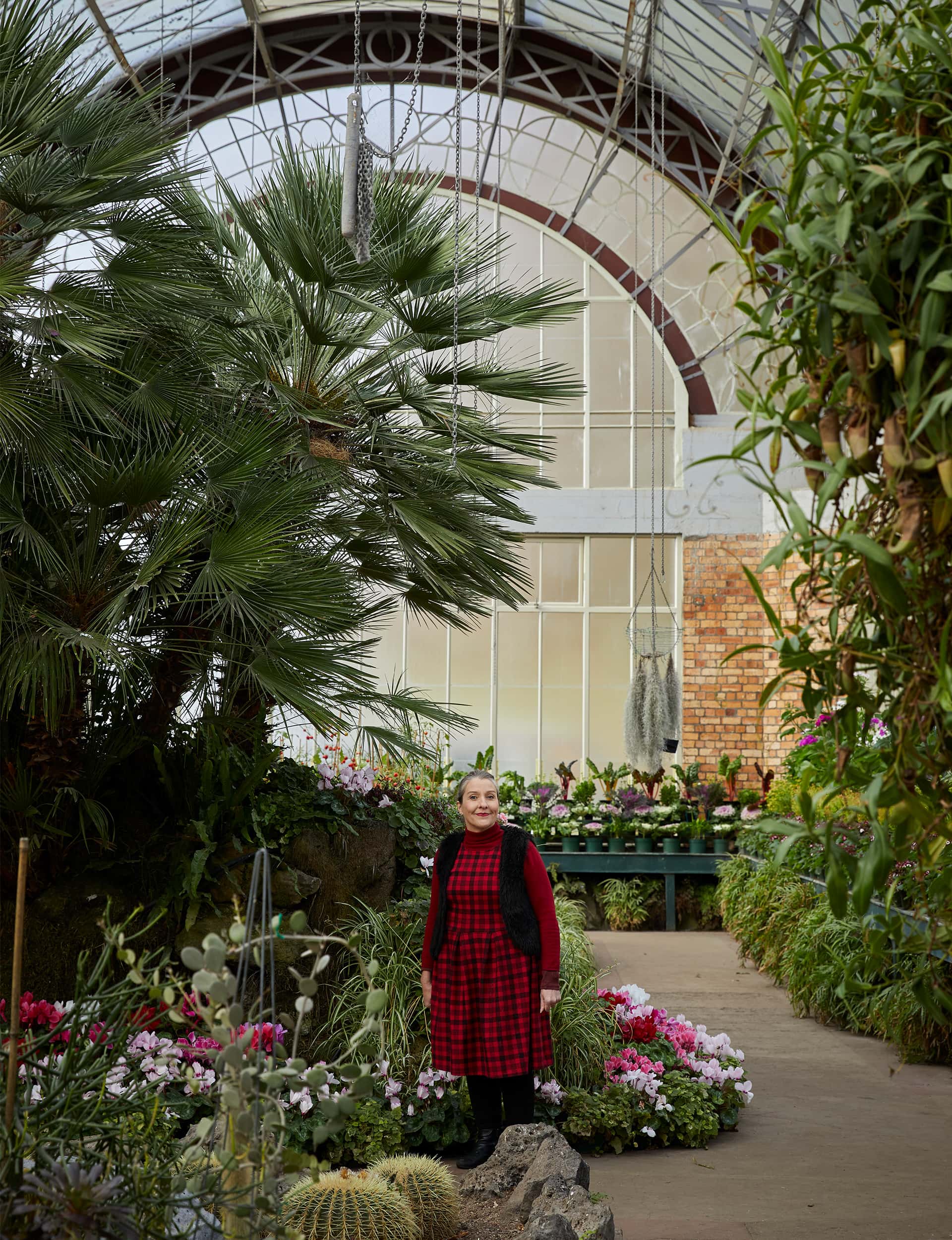
“Entering the moist, warm air of the barrel-vaulted Tropical House on a cold, foggy morning in winter is a transporting experience. As well as revelling in colourful displays of flowers and ornamental vegetables, you can marvel at the intricacies of the structure. Ninety years old, it’s still fit for purpose, marrying form and function effortlessly.
It’s the work of 44-year-old Aucklander William Gummer, of Gummer and Ford, which was formed in 1923. Gummer had stepped back into the Auckland scene a decade earlier, after years of study and working overseas. He had learned to detail grand country houses in England with Edwin Lutyens, and retained a predilection for brick and masonry. The influence of his time in America is evident in the stripped classicism of his monumental Auckland Railway Station, completed in 1926. Working with Chicago practice DH Burnham & Co, he had detailed skyscrapers, learning to exploit the strength of steel in expansive glazing.
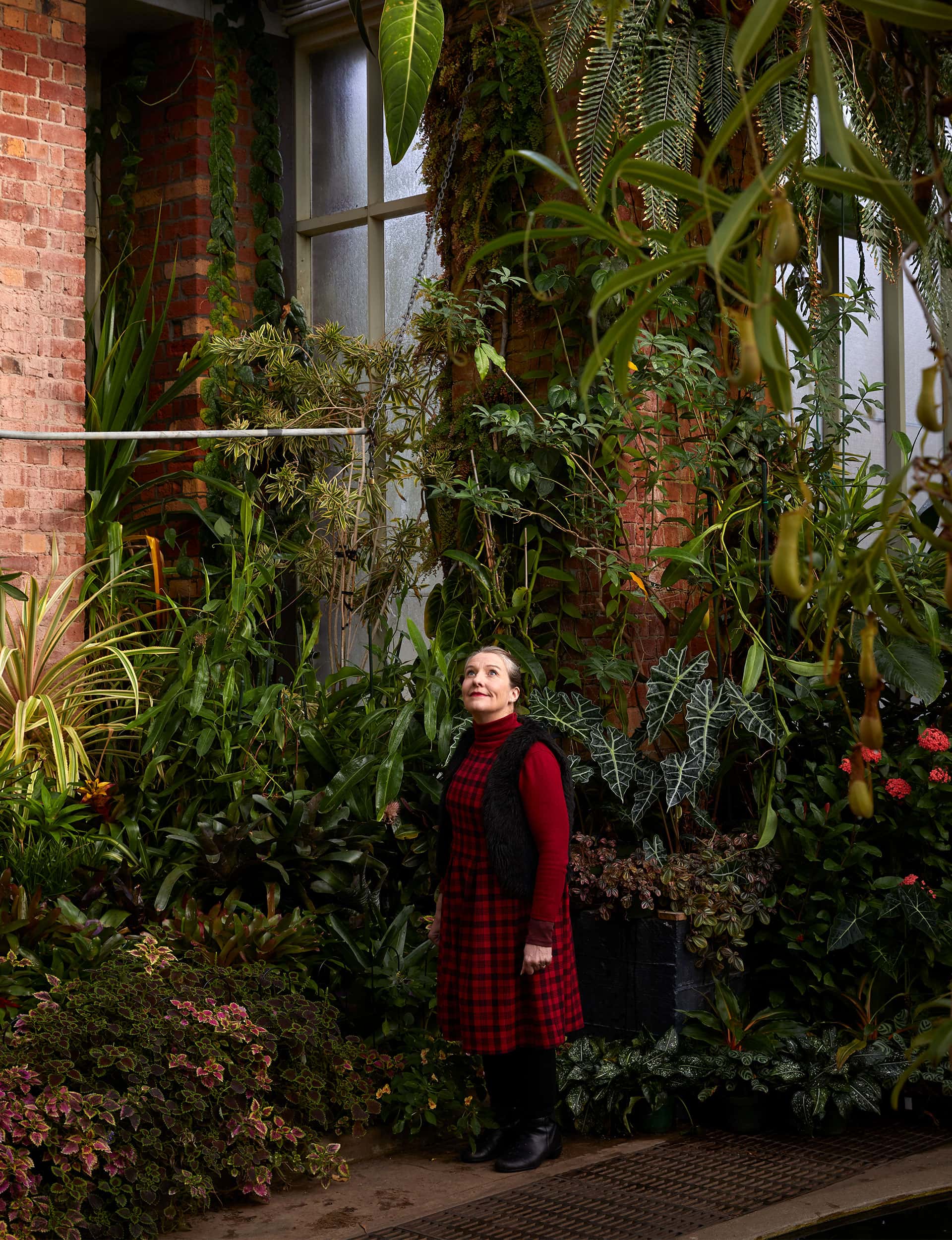
While the steel lattice structure of the trusses supporting the roof arch is admirable, the entire environment is miraculous. Armed with knowledge of the very latest techniques, Gummer was able to achieve a consistent temperature by balancing magnified heat from the sun, underfloor heating and humidity from the watering system and plants through ventilation, achieved with a complicated pulley system for opening windows.
I enjoy the contrast of the solid masonry buttresses with the transparency of the roof, and relish details like the circular window mullions and roof lantern. I think of the Wintergardens as Auckland’s answer to the Crystal Palace, both lush and splendid.
Photography by: Sam Hartnett.
[related_articles post1=”99488″ post2=”94930″]

