Richard Naish designs a home near Arrowtown that seems to emerge from the spectacular mountain landscape
[jwp-video n=”1″]
Home of the Year is brought to you in association with Altherm Window Systems
Best Retreat
Architect: RTA Studio
Rather like an English teacher tasking students to write an essay with no topic or word limit, this Arrowtown site posed an immense challenge: an over-abundance of opportunity. In usual circumstances, the parameters of possibility are clear: ring-fenced by section size, concerns about privacy, height-to-boundary considerations, how to capture the most sunlight, or constrain the view. But what if the view is a spectacle of 360-degree awesomeness?
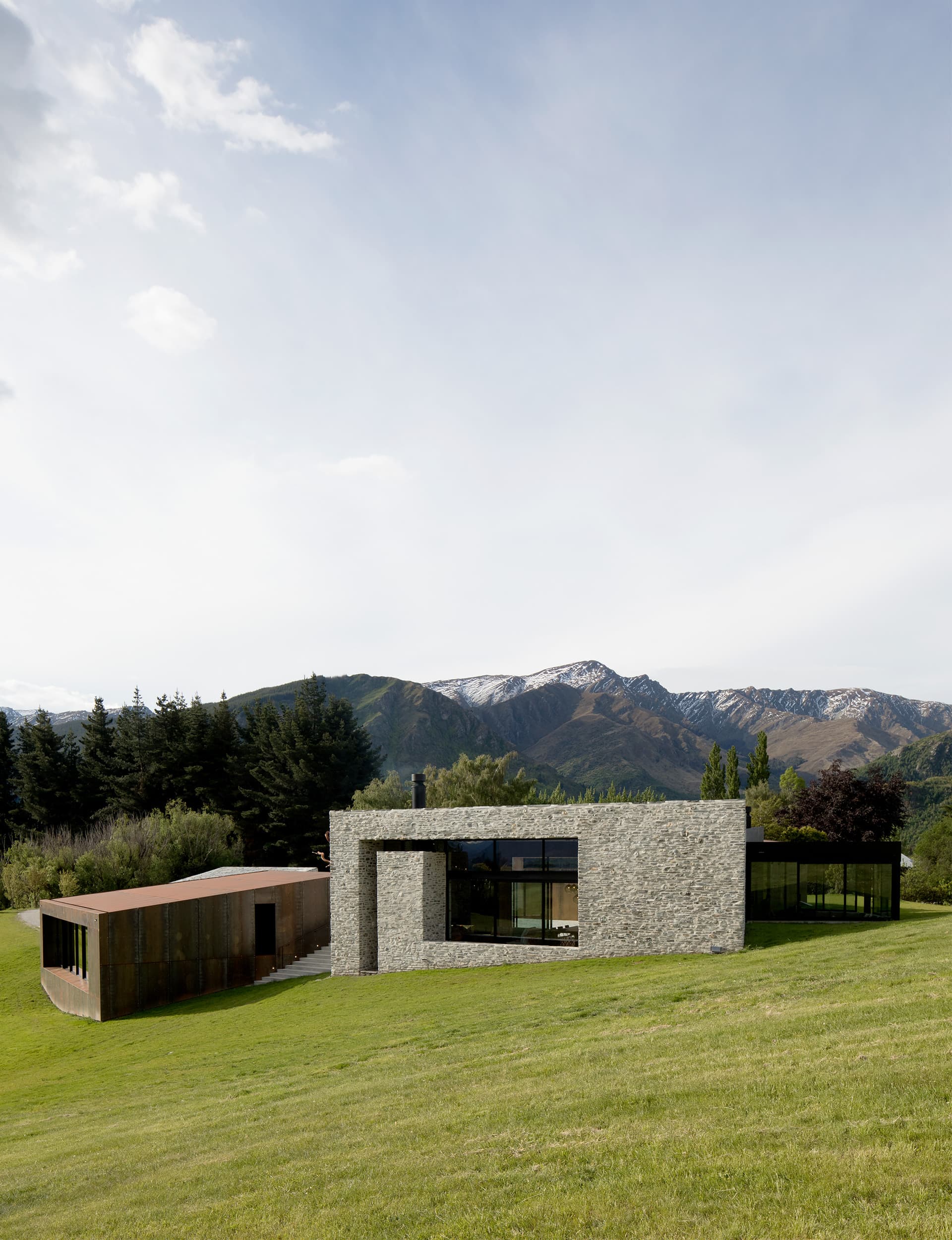
The Wakatipu Basin is the hole in the geological doughnut of frosted, jagged peaks that rise from the valley in a wraparound panorama that can be overwhelming. When architect Richard Naish of RTA Studio first walked this landscape with his clients, a sculptor and a graphic designer, it was to demarcate a building site. “Very unusually, we had the freedom to choose,” says Naish.
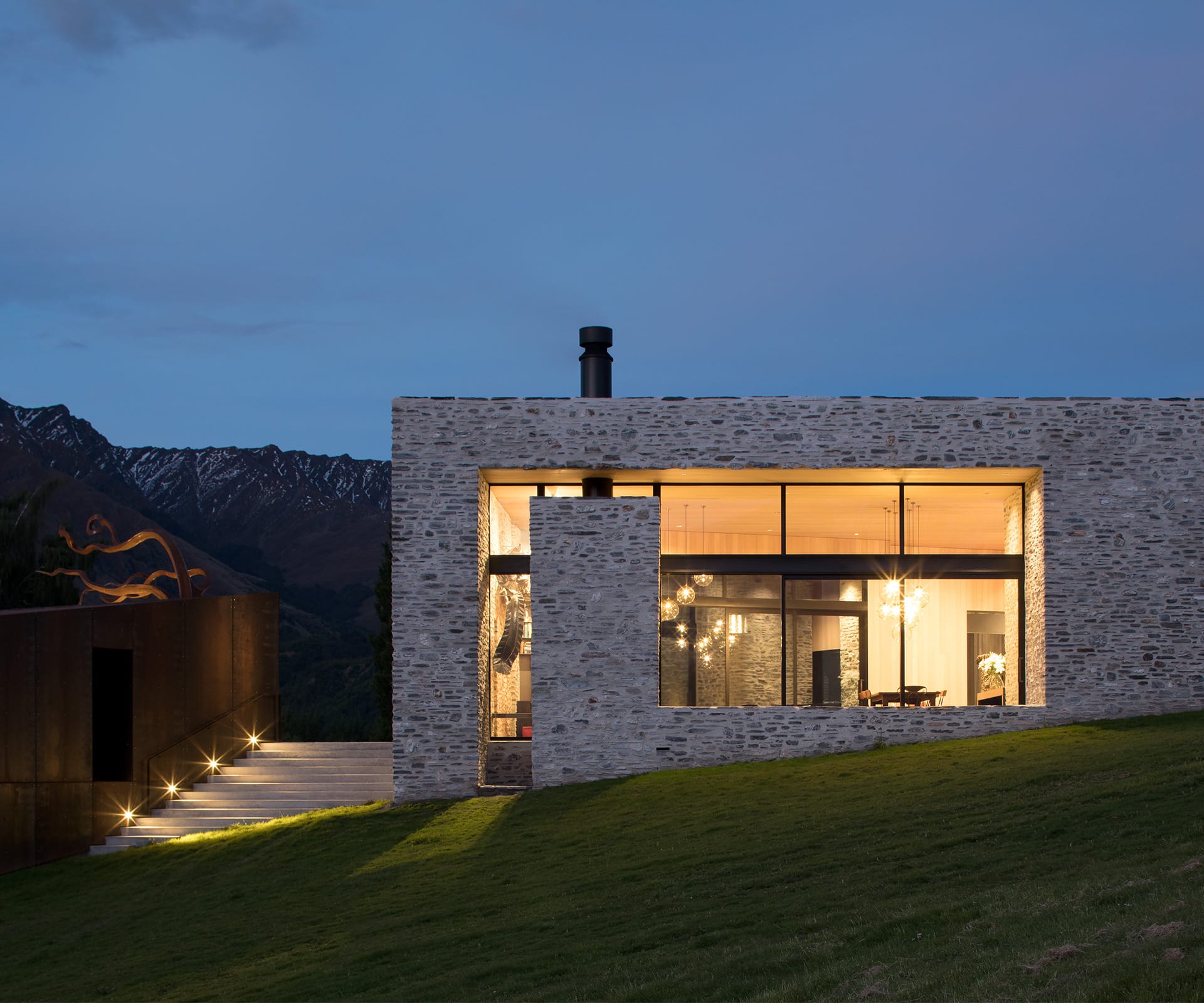
They settled on a place with rolling topography: a place of gentle, folded movement where the bulldozer would stand silent in the contractor’s yard and the home’s forms would grow organically as if emerging from the earth. “We took our cue from the schist outcrops that are scattered throughout Central Otago,” says Naish.
Rather than the expected – a home that makes the big call with a singular focus – the tyranny of choice was deftly avoided by a plan that resembles a radiating star, with elements fragmented around a central core. Richard calls these pavilions ‘view catchers’ and a cobbled forecourt is the centrifugal force that tethers these points to each other.
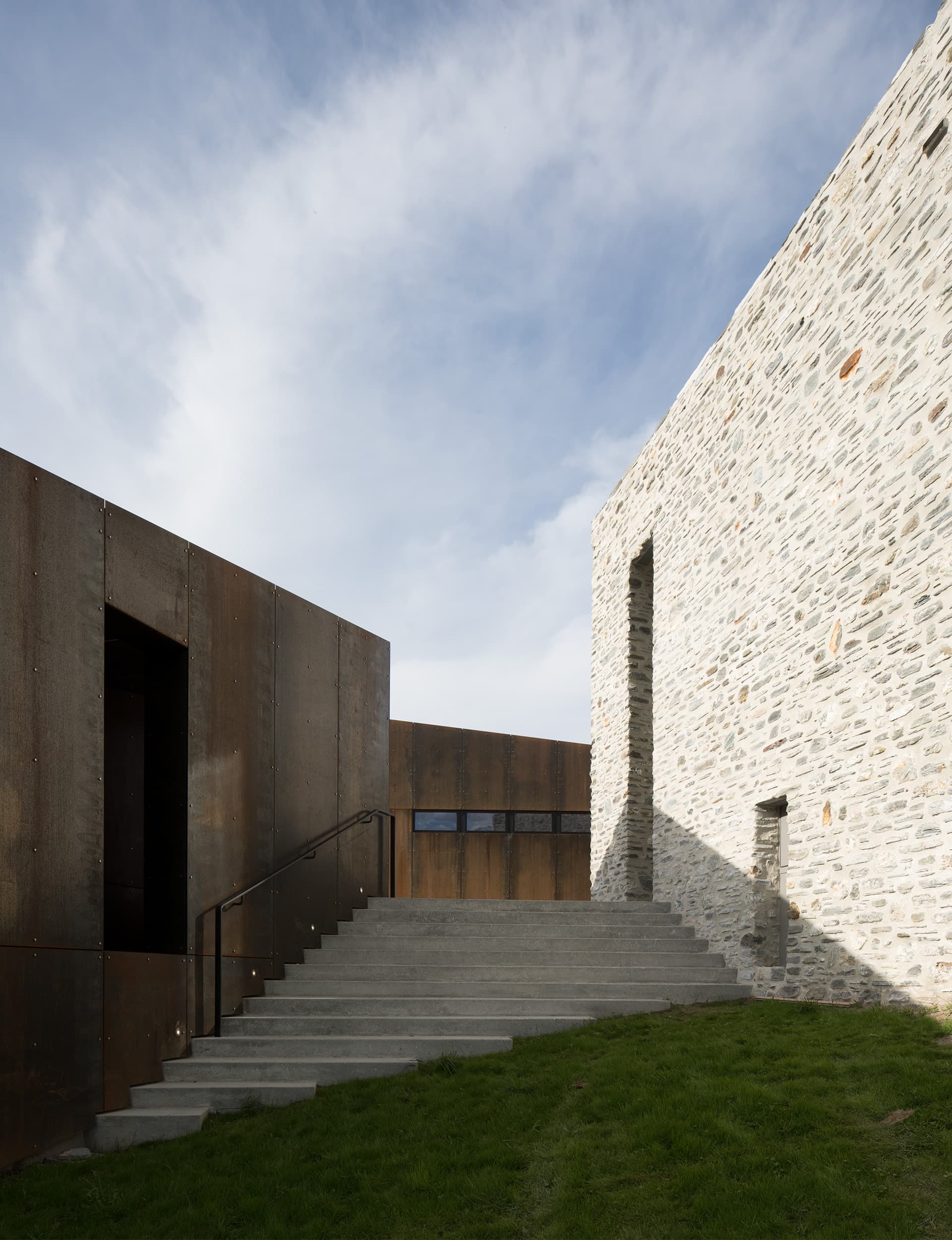
In all there are five buildings: the main living container is connected to the main suite by a glass conservatory, there’s a separate pavilion for the couple’s two teenage boys and a stand-alone garage and garden shed. This means that, during the iced nights of winter, the boys at times skitter across a glassine course to bed.
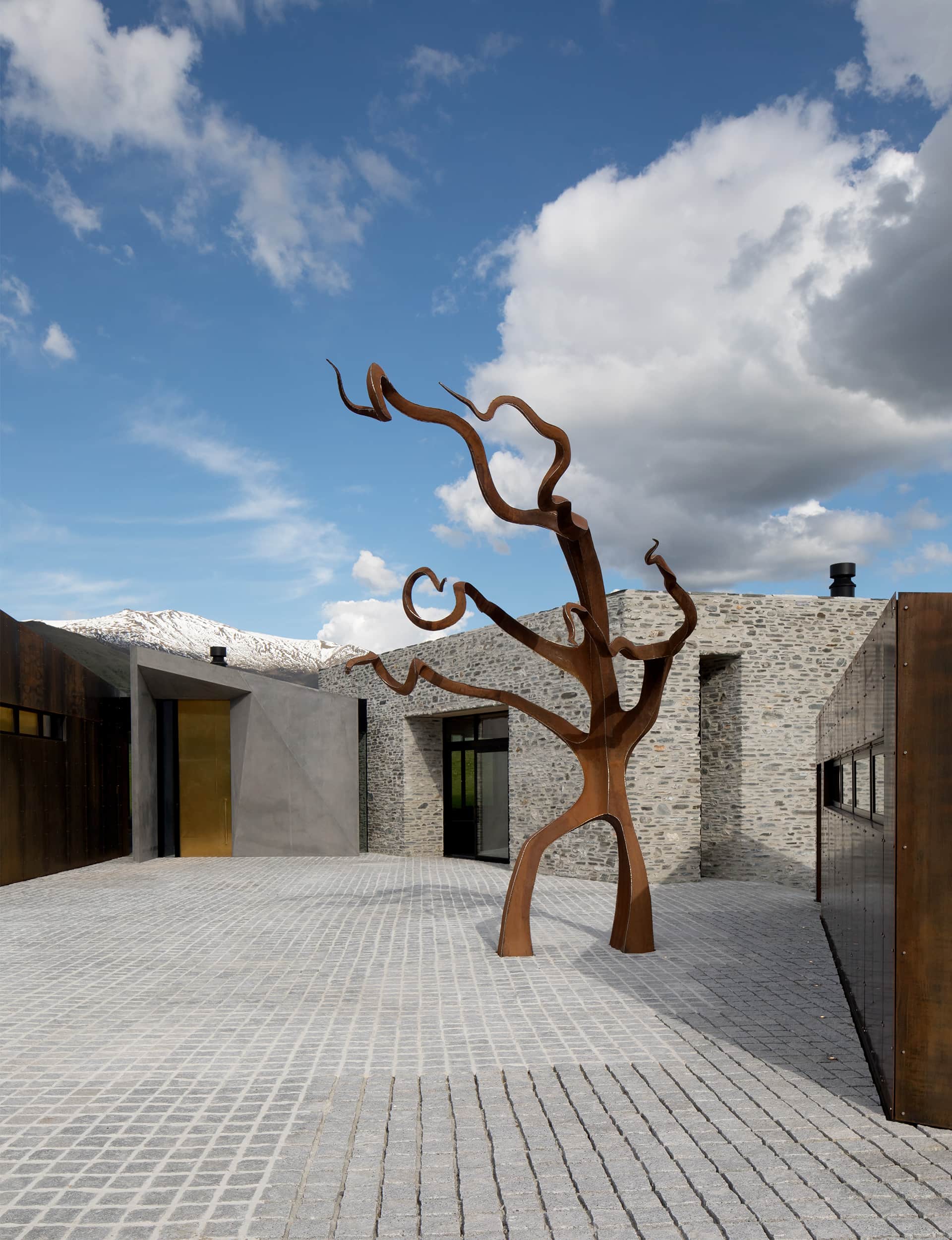
“I was half expecting them to veto that and ask for a closed-in walkway,” says Naish. But no. Not only was the architect blessed with an exquisite site but clients who were as brave as the black-run brigade. They were unfazed by the disintegrated plan and loved the formality of the forecourt. “It’s not an activated courtyard,” says Naish. On the contrary, the pavilions turn their backs to it and look outwards to the tectonic universe.
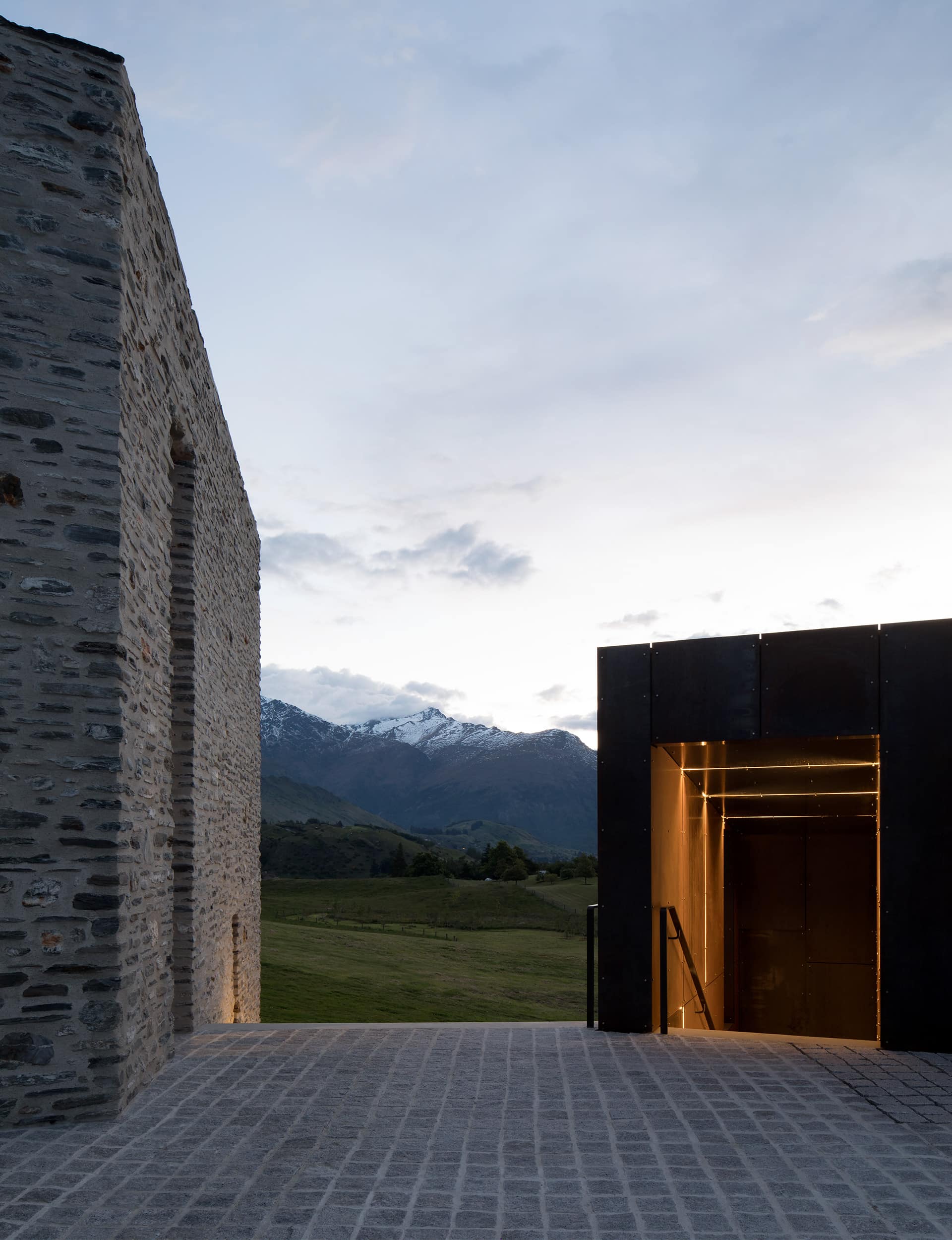
In light of the open brief and untrammelled by any preconceived notions of what a house should look like, RTA Studio turned to the landscape for context. They researched the gold-mining heritage of the basin and its pastoral past. They settled on a palette of rock and rusted steel. Then they sliced and diced the history of rural buildings that sparsely dotted this area, crafting forms that are like the traditional shed split in half. They made a scale model of their thinking and presented it to the clients, who “loved it from the word go”.
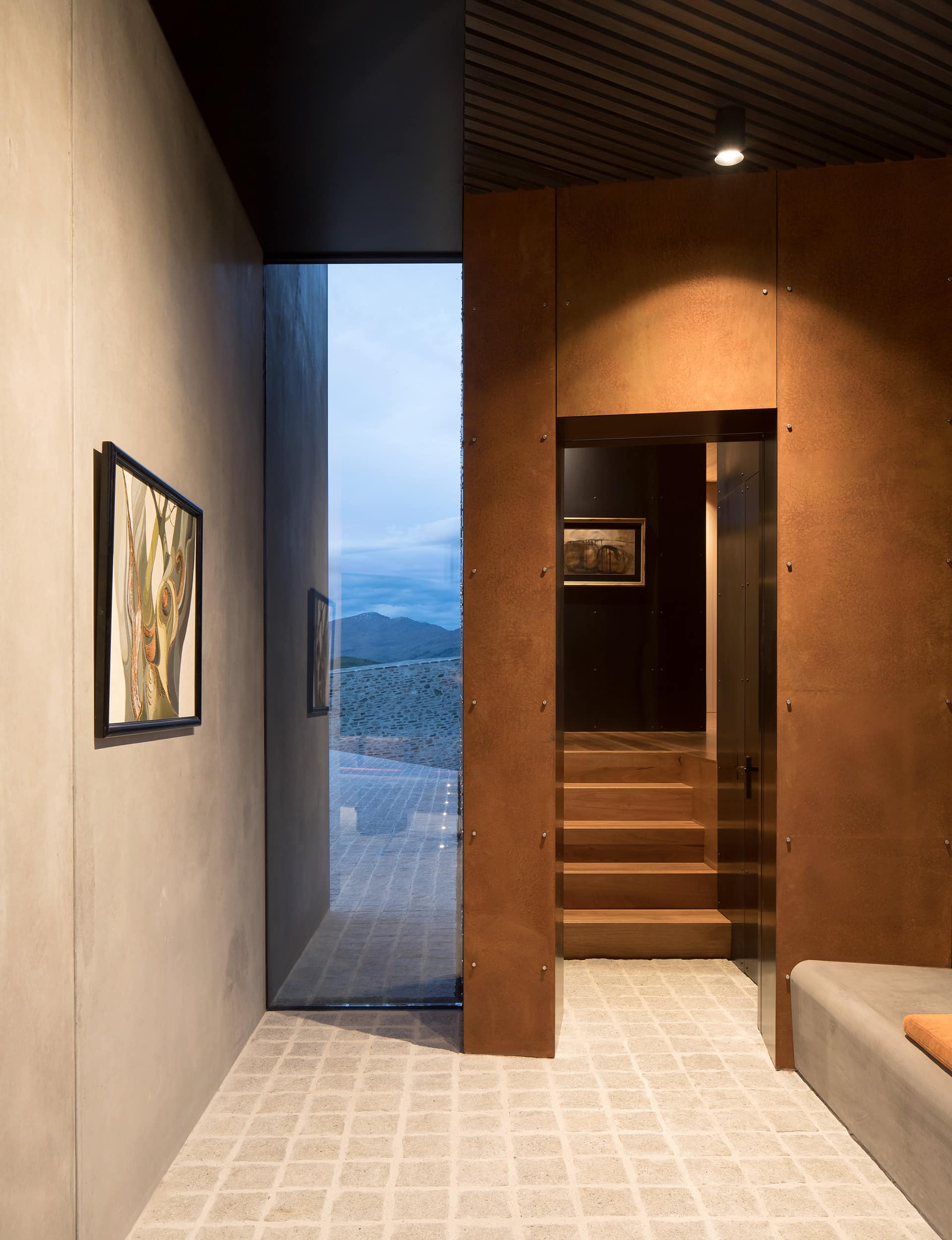
Here, now, is an encampment in a field of green where the grass flows up and around the sides of the buildings and split-face granite pavers ride and slide over the ground. Robust monolithic forms are crisp against the skyline, their edges sharp and uncompromising. Living zones are clad in schist while bedroom wings have a Corten coat. “We used the same stone or steel on the roof surfaces for a completeness of form,” says Naish.
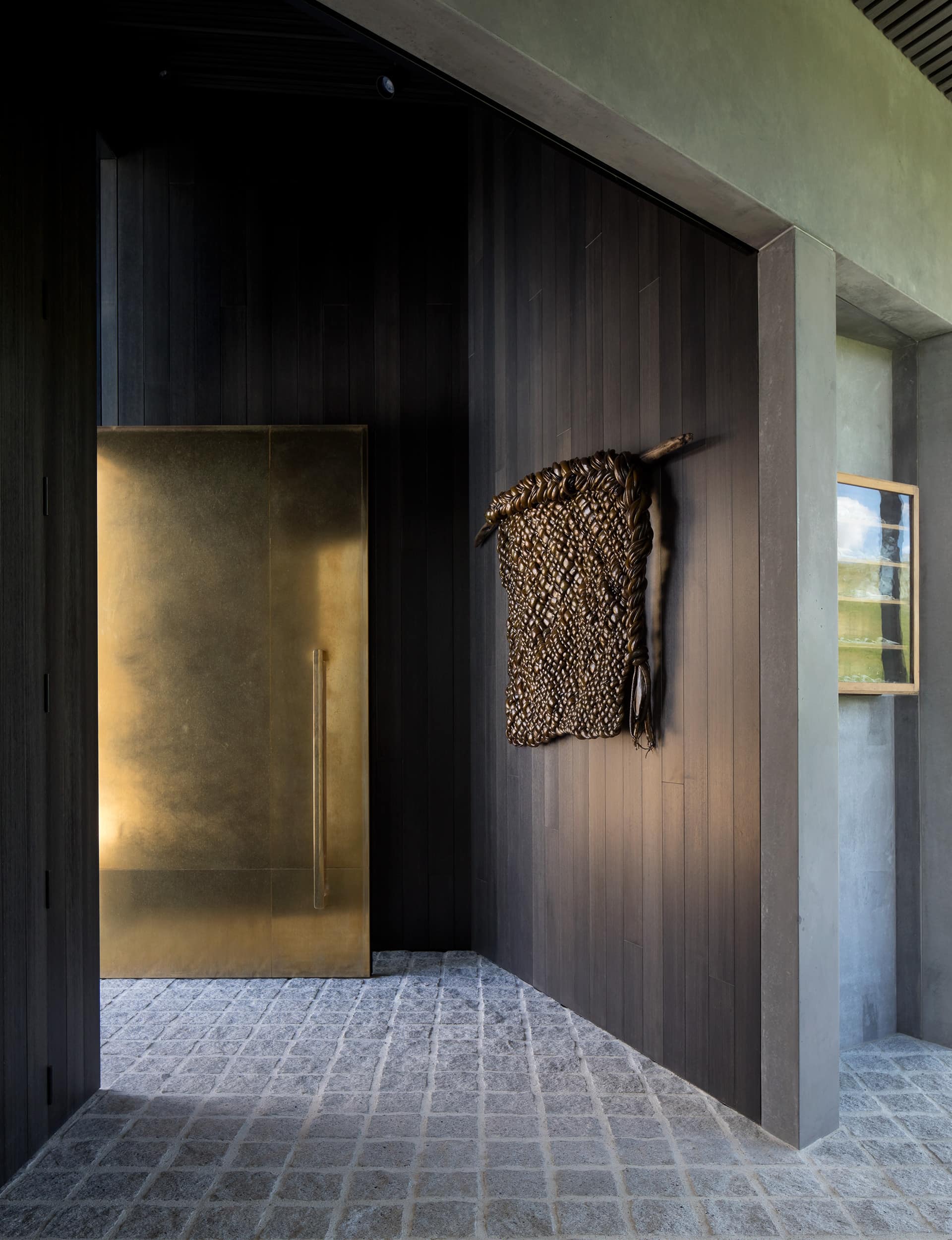
Across the forecourt and past a tree sculpture that takes a determined stride as its arms and hair sweep away with the wind, there is the glint of a bronze front door. Held within a faceted block of concrete, it’s a portal to an interior that celebrates solidity with a vigorous bulk that makes the occupants feel nurtured and safe. “We have a tradition of lightweight buildings in New Zealand, but this is about heavy mass.”
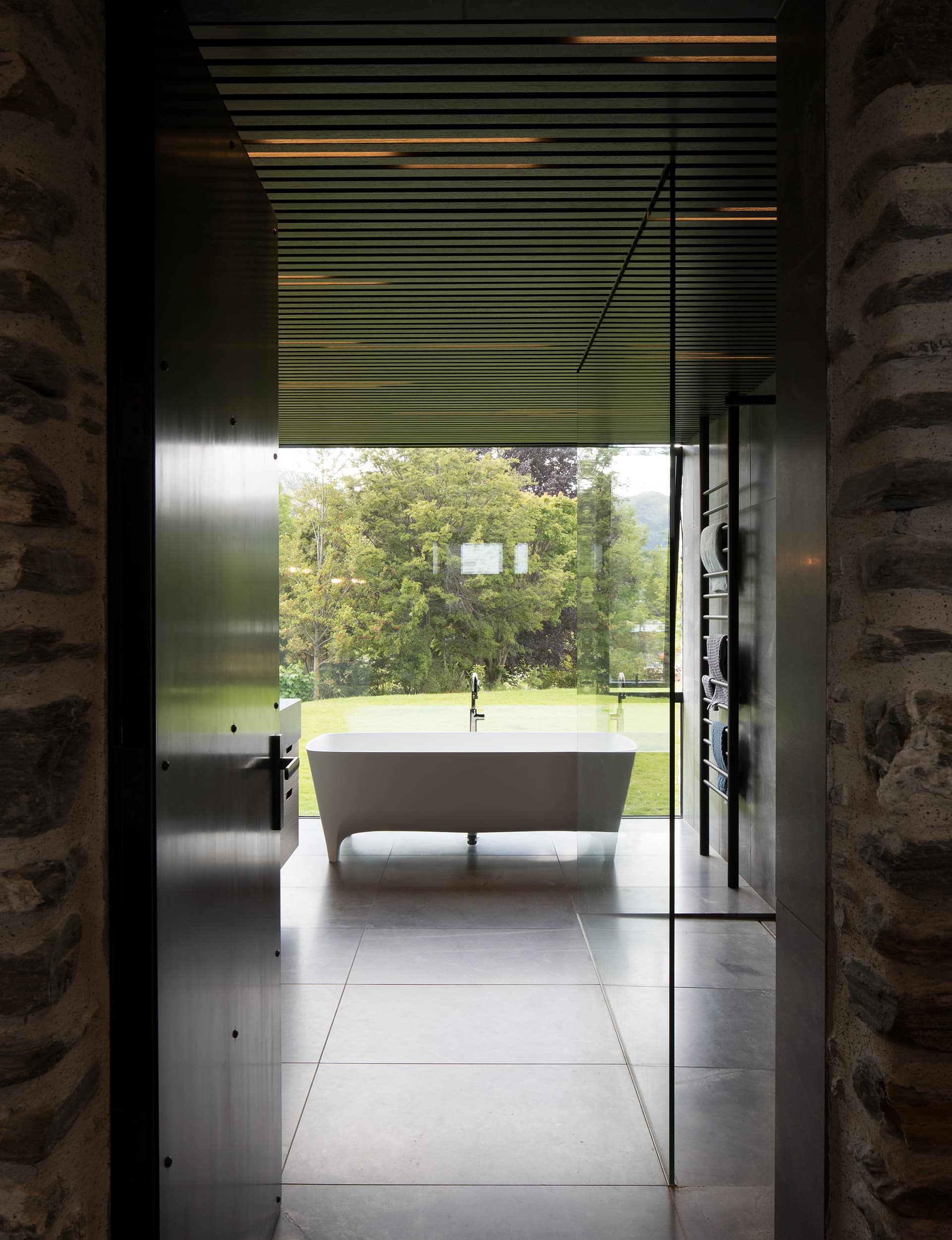
Naish says the design has a very relaxed programme – there is no right or wrong way to move through and explore the spaces. The granite pavers traverse the threshold to a glazed room where a concrete bench-seat is a place to admire a soft mound of green rising just beyond the windows, contrasting it against the strength of the distant powdered peaks. The owners say this is one of their favourite areas – a moment that distils the view.
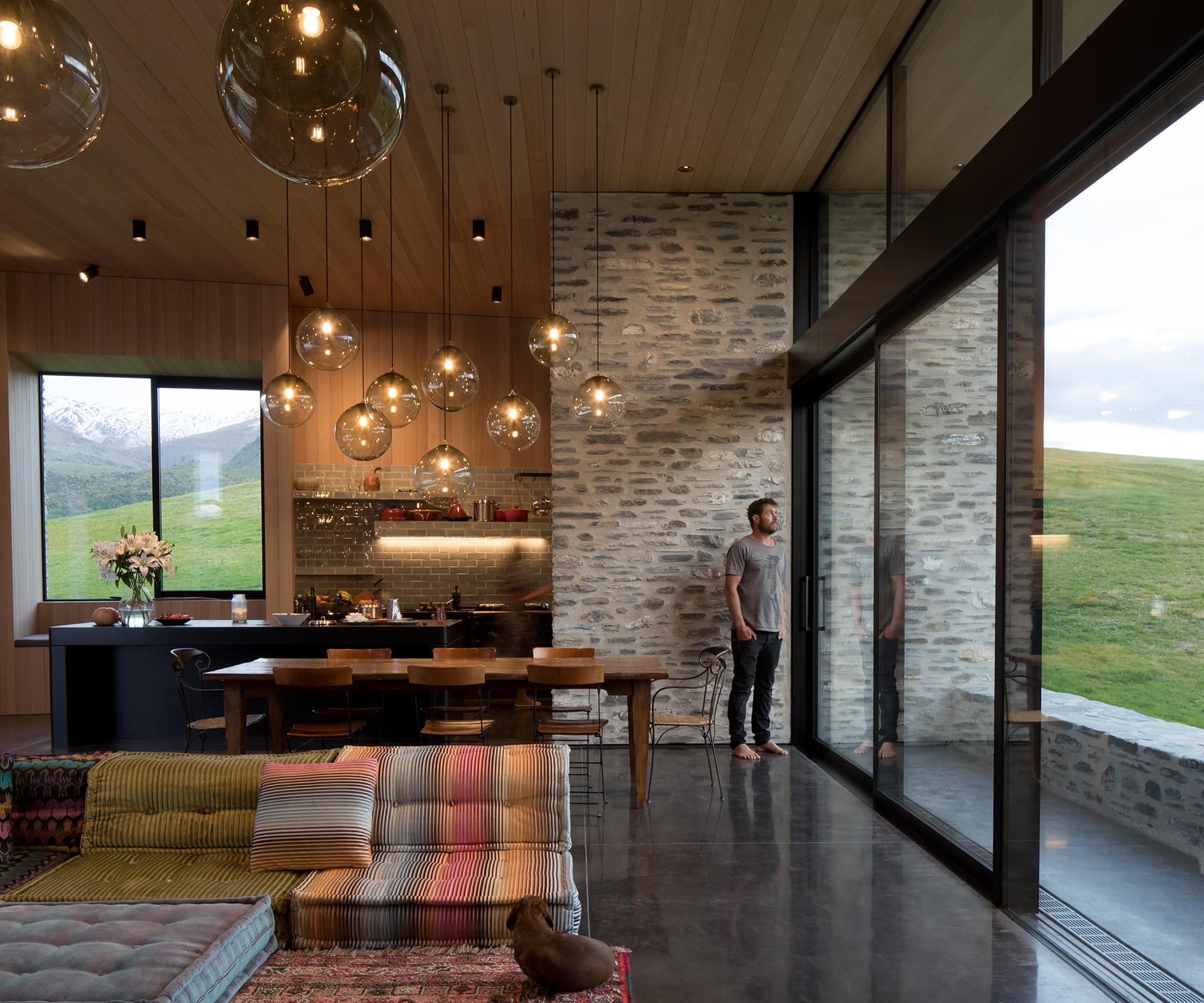
At times, there’s an angularity to the design – art mimics nature – as rooflines slope up to pay homage to the mountains or, as in the bedrooms, dip down in reverence to concentrate the view. “Even though it’s a large house, every part is used regularly. There are no wasted spaces or rooms that sit empty,” says one of the owners.
In the main living zone, a fireplace in Glenorchy schist has monumental presence, but ceilings and soffits in Victorian ash and amassed pendant lighting bring intimate scale.
[gallery_link num_photos=”16″ media=”https://www.homemagazine.nz/wp-content/uploads/2019/04/RTAStudio_ArrowtownHome_HOTY2019_9.jpg” link=”/real-homes/home-of-the-year/how-each-room-in-this-impressive-home-was-designed-for-a-key-view” title=”See more of this home here”]For Naish, one of the most successful moments of the architecture is not when you are up close and personal with the design but when you see it from afar. It feels right in terms of scale; it feels like a piece of sculpture in the landscape. “When you see it from a distance, you really get it.”
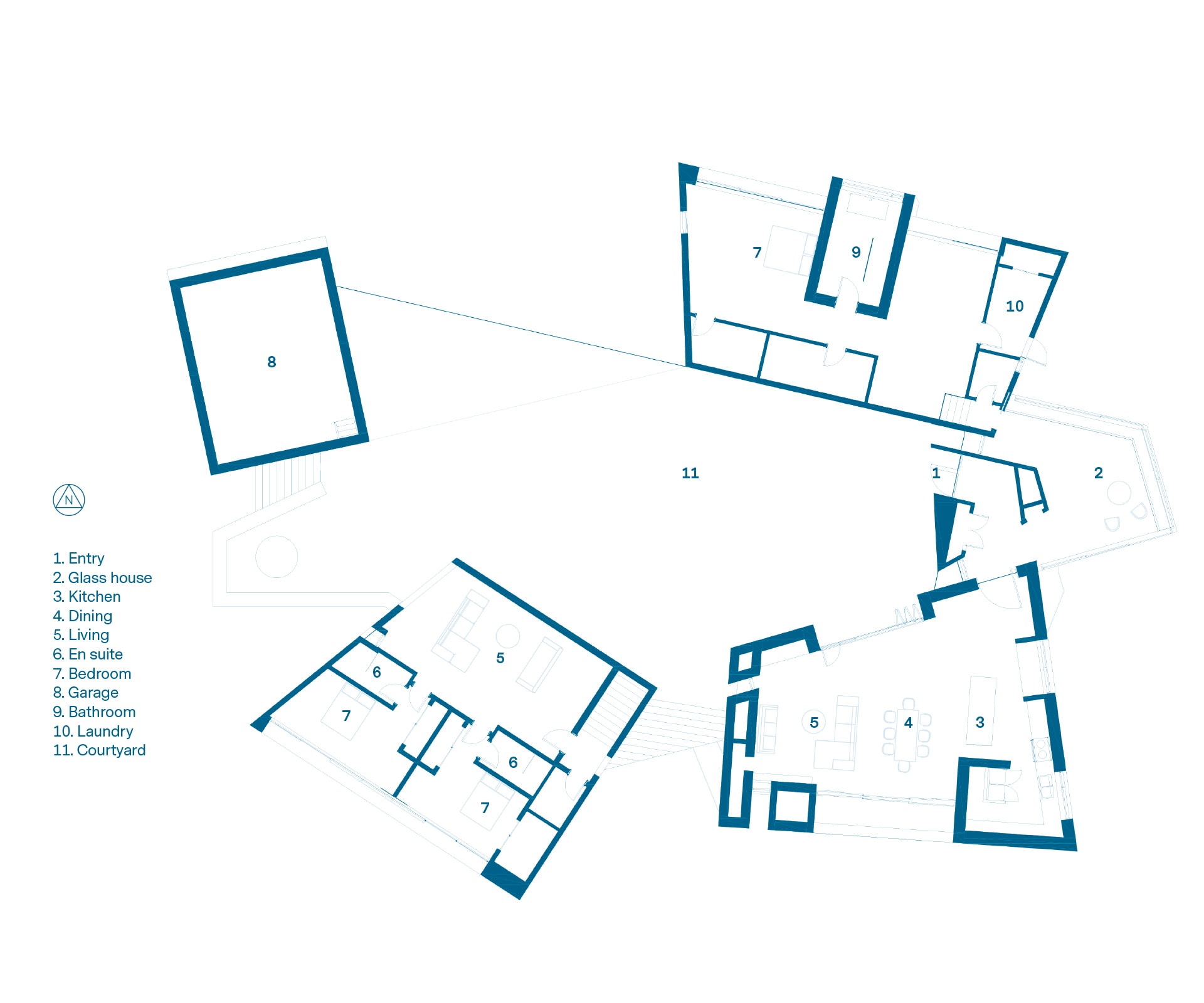
Words by: Claire McCall. Photography by: Patrick Reynolds
[related_articles post1=”93117″ post2=”93749″]




