Architect Gerald Parsonson designs a bach in the Hawke’s Bay that provides places to sit in the sun, and places to retreat from the wind
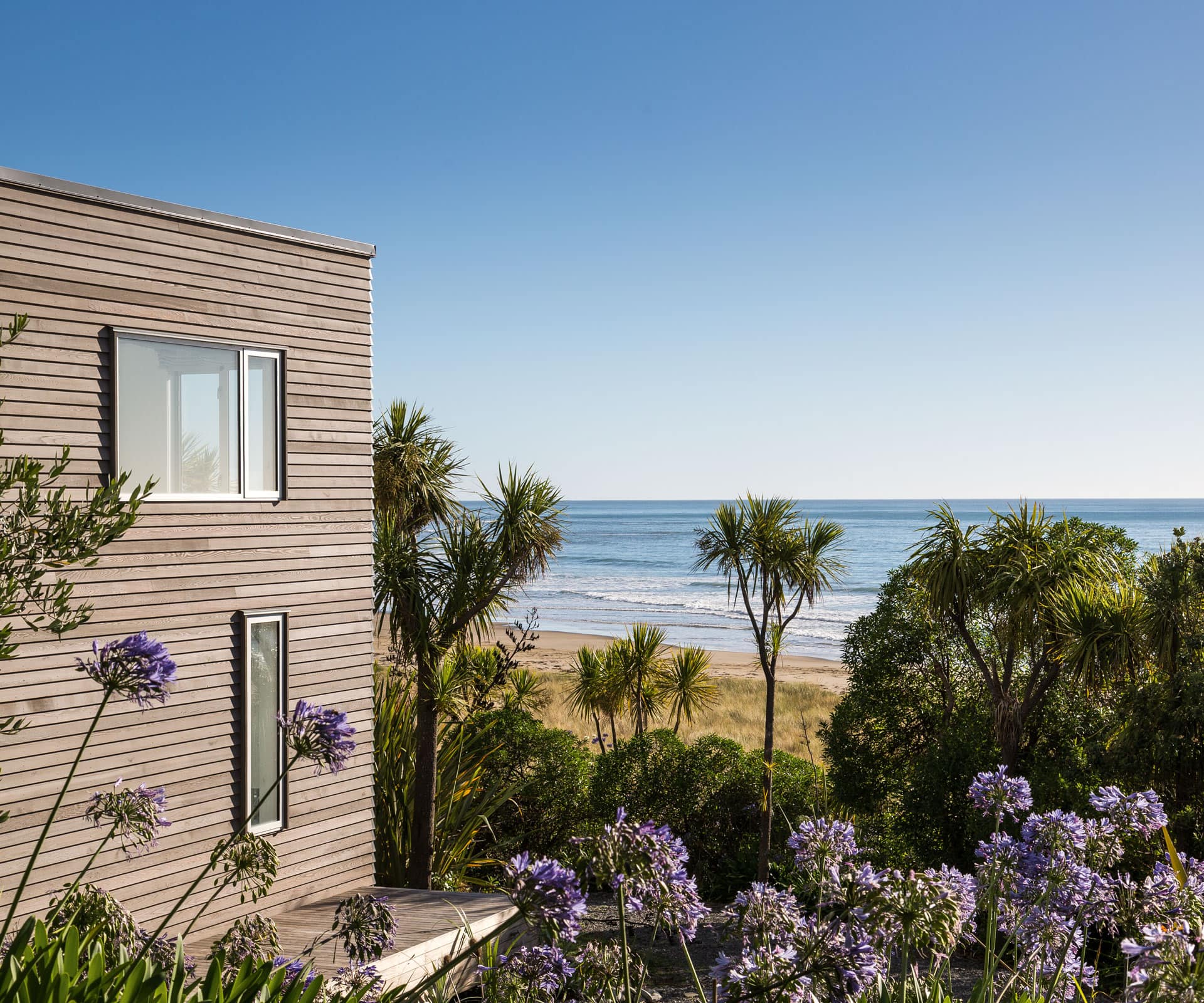
A beachfront bach in the Hawke’s Bay is designed to shelter from the wind
On the wall in the den of Adie and Matthew McClelland’s Hawke’s Bay bach, there’s a small Dick Frizzell painting entitled ‘Mangakuri’. It depicts a little old greeny-blue weatherboard cottage: pitched roof and deep, covered verandah. The couple bought the cottage in 2000, after renting baches in the bay for 13 years. “That particular bach was one we never thought of,” says Adie McClelland. “But the extraordinary thing is they all have their really special uniqueness, and a view.”
Mangakuri – the place, rather than the painting – is one of those classic little east coast beachside settlements. There’s one winding road in and out, over grassy burnt hills, the dust kicking out behind your wheels. The gravel road winds along the dunes between the beach and a handful of houses, which are small and polite, generally one storey.

The McClellands’ place is at one end of the beach, up a small rise and sheltered with plantings of flax, pōhutukawa, ngaio, karaka and cabbage trees . There’s a farm gate, a loose gravel driveway and, at the top of the drive, two weathering cedar boxes designed by Gerald Parsonson.
Despite its painterly appeal and what Parsonson describes as “a wonderful spirit stacked up with McClelland bits and pieces”, there wasn’t much to work with or save. “We loved the old bach to bits,” says Adie, a food writer who featured the place in her ‘Black Dog Cottage’ cookbooks. “But it was very broken down.”
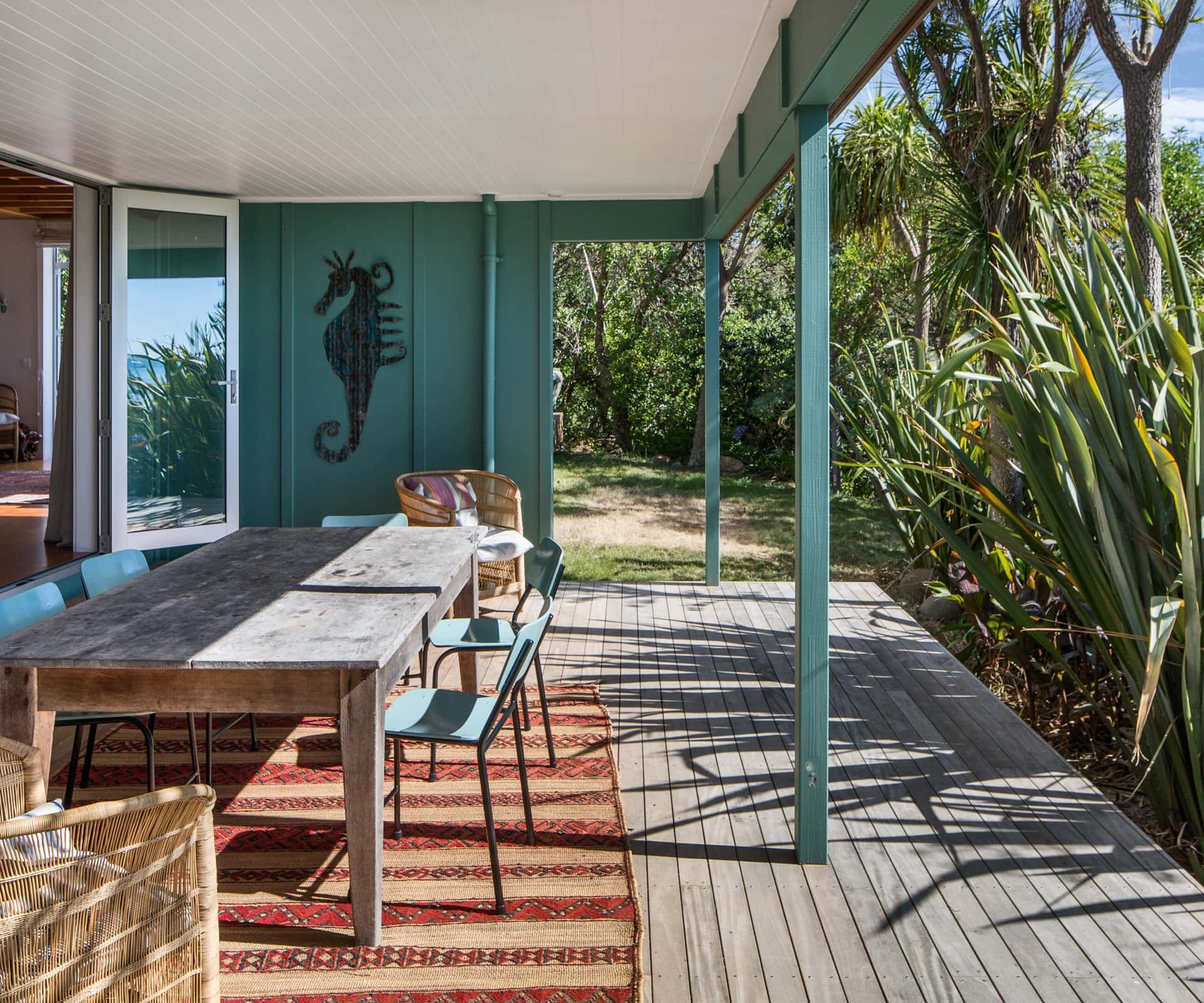
The one thing that did work: its u-shaped layout, with the kitchen and living areas running out to the sheltered verandah where the couple entertained, often late into the night. On the east coast of the North Island, the wind seems to come up just as you are ready to sit out with a sundowner – yet here, the house provided shelter for cooking, eating and enjoying.
It took the couple more than a decade to get around to building. In the meantime, they planted a shelter belt of natives at the front and fruit trees at the back. They stabilised what Parsonson describes as a “slippy” bit of land with more native planting at the back – to the point that the site, once a bare paddock with a house in the middle, is now thoroughly populated with trees.
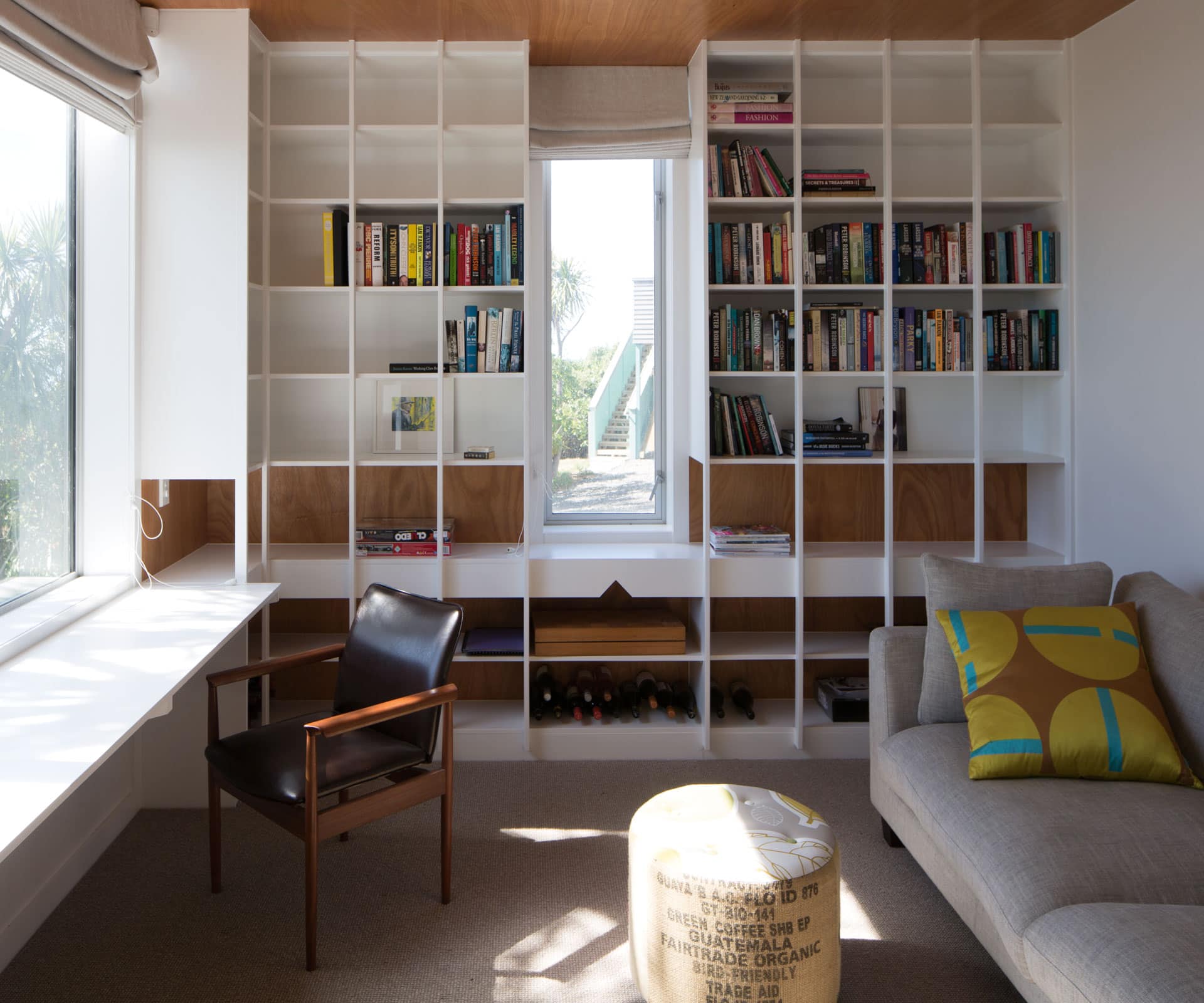
Parsonson’s plan was uncomplicated: a “simple, rectilinear box” clad in greying cedar and green-painted fibre cement board, with an open-plan living area downstairs and three bedrooms upstairs, along with a small garage with two bedrooms above. The couple spend part of each year in the same village in Greece, and they didn’t want anything fussy or glossy – a simple box with places to sit.
Like the original cottage, there’s a step down from the dining area to a covered deck, complemented by a sheltered, covered courtyard out the back, with an outdoor fireplace to gather around on long summer evenings. In fact, there are places to sit and contemplate at almost every side of the house. “Matt’s like a cat,” says Parsonson. “He likes sitting somewhere in the morning and then keeps on moving, and he loved the idea of different little decks off different rooms.”
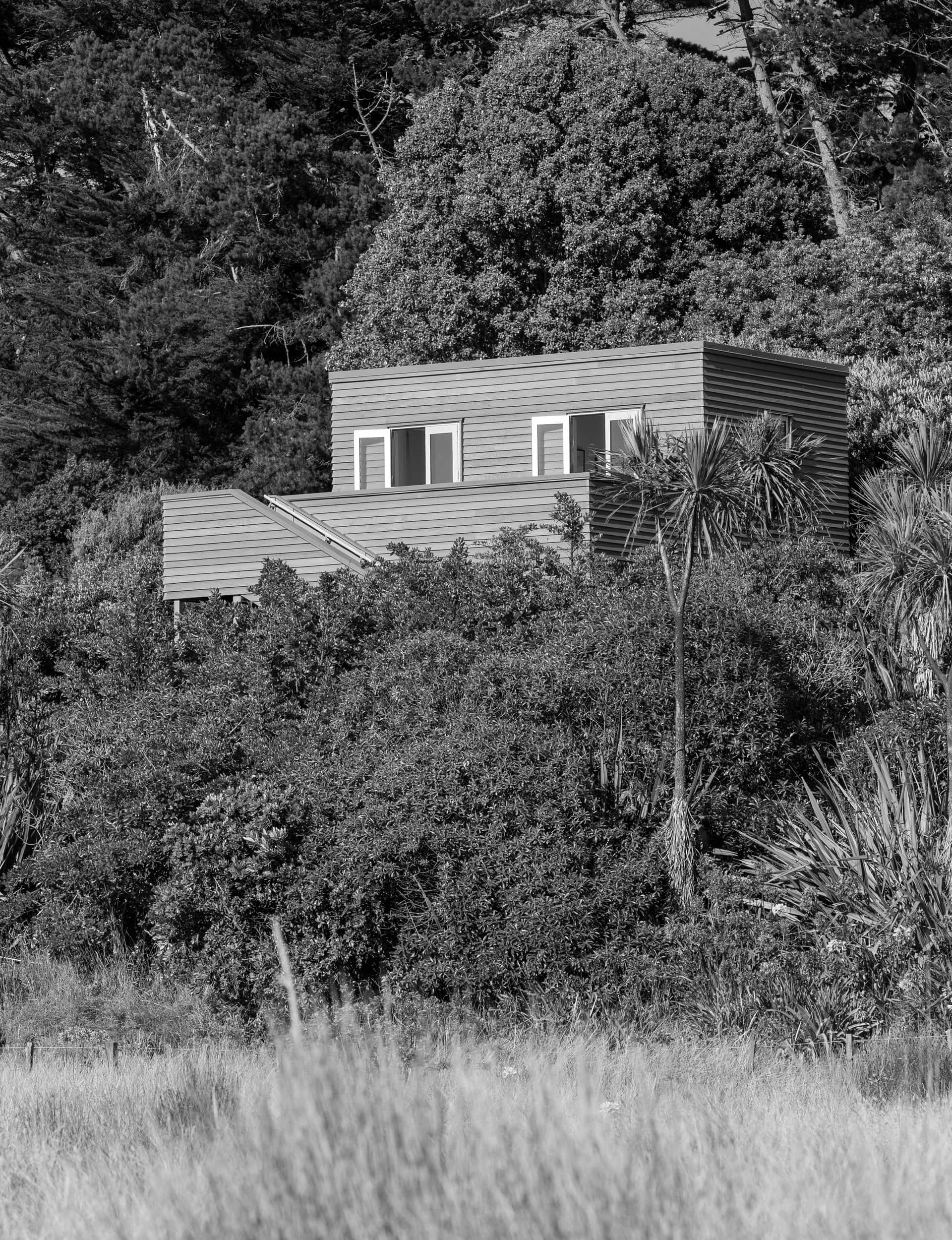
Parsonson’s team challenged him on that: you’ll never use them, the architects said. The result is, however, charming and now the best view in the house – possibly perversely – is reached from a small deck off the bathroom.
Inside, Parsonson kept things simple. There’s a plywood floor, exposed floor joists above and plasterboard walls. There’s a loosely Greek theme, but it’s not over-egged: a rendered fireplace, built-in seating, a sense of enclosure from the intense Hawke’s Bay sun. An open staircase sits on a plywood box that becomes part of the kitchen. There’s no slick cabinetry: the kitchen is made of traditional pine detailing, and there’s a similar bookshelf in the den. “We were looking at different ways of putting joinery together that wasn’t just sticking shelves on a wall,” says Parsonson. “There are quirky details that you don’t pick up on straight away.”
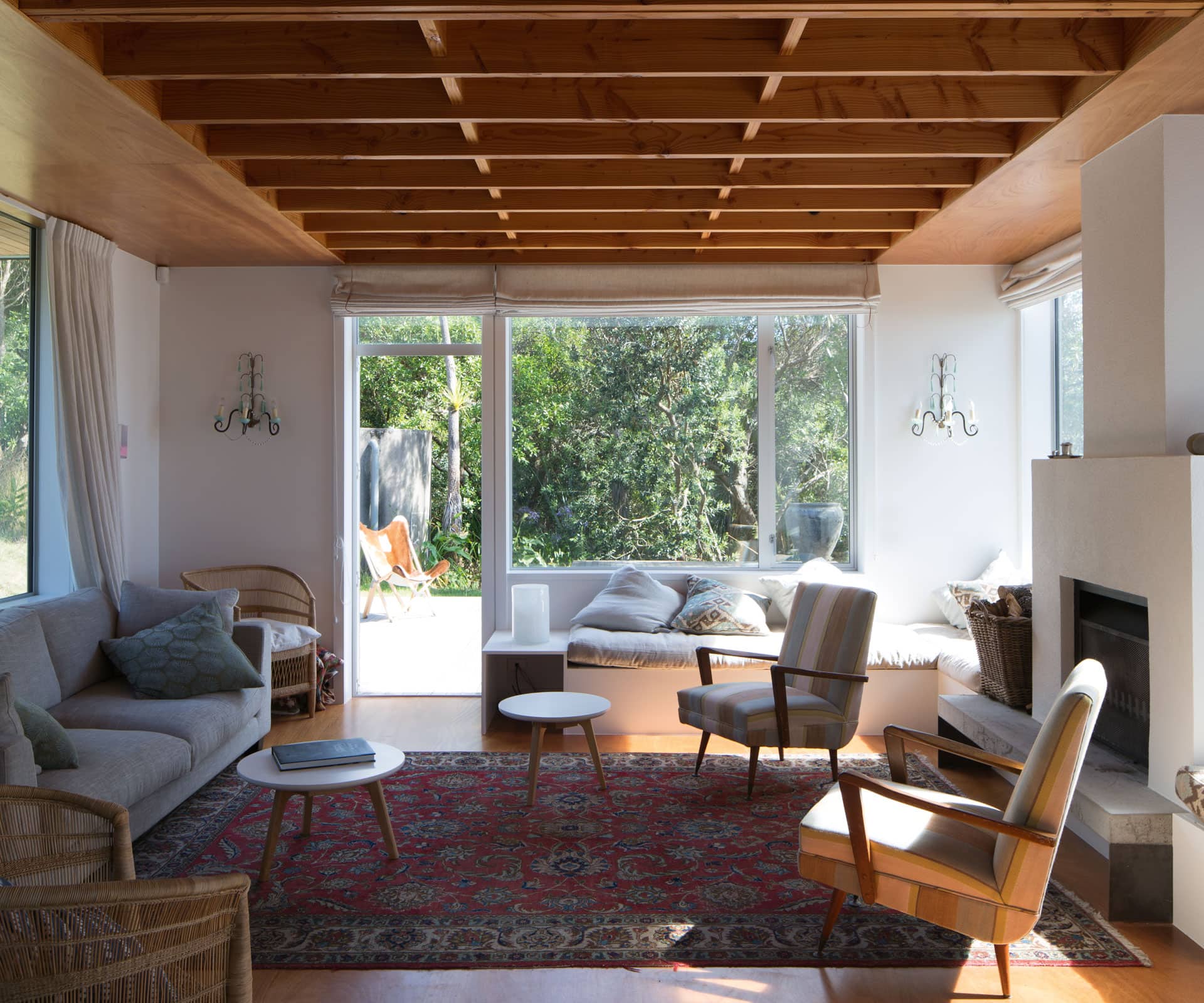
Similarly, to add texture and a bit of warmth to an otherwise stripped-back interior, he specified chunky 20mm-deep architraves that extend past the end of the windows into battens. There are also battens on the ceilings upstairs. “We wanted to avoid doing the normal slimline jamb thing that you see in every suburban house,” he says. “And at the same time we didn’t want to do a crisp architectural thing. You get wonderful differences in shape, and it gives a lot more texture.”
[gallery_link num_photos=”11″ media=”https://www.homemagazine.nz/wp-content/uploads/2017/11/HawkesBay10.jpg” link=”/real-homes/home-tours/bach-design-hawkes-bay” title=”See more of the home here”]
More than anything, the view here is very much secondary to the experience of living. You can’t see much of the house from the beach, which is a short walk away across the gravel road. Rather than wide-screen views or expansive sliding doors, there are carefully placed windows and French doors onto decks – you enter and exit this house in a deliberate manner. “The clients just wanted standard French doors to go to the outside,” says Parsonson, “and a bit more wall than your average beach house. So there is a real sense of ‘house’ to it.”
The couple visits year-round, lighting the fire in winter and choosing between the front deck or rear courtyard in summer depending on the wind and sun. “Being in the old bach for so long, you really got to know how the wind blows,” says Adie. “It does rather feel like you’re in a treehouse – it’s nice to move around your view.”
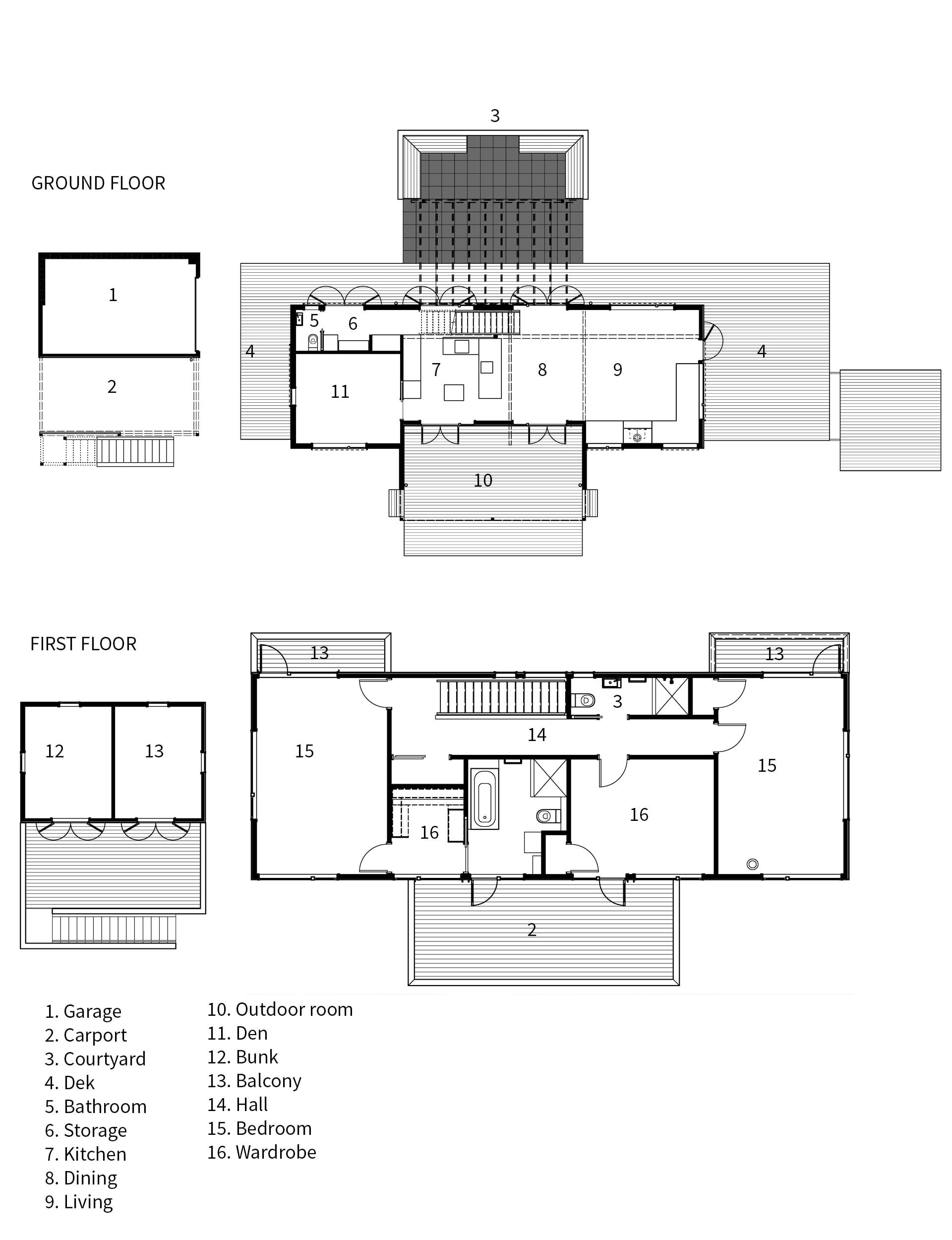
Words by: Simon Farrell-Green. Photography by: Paul McCredie.
[related_articles post1=”75475″ post2=”74463″]




