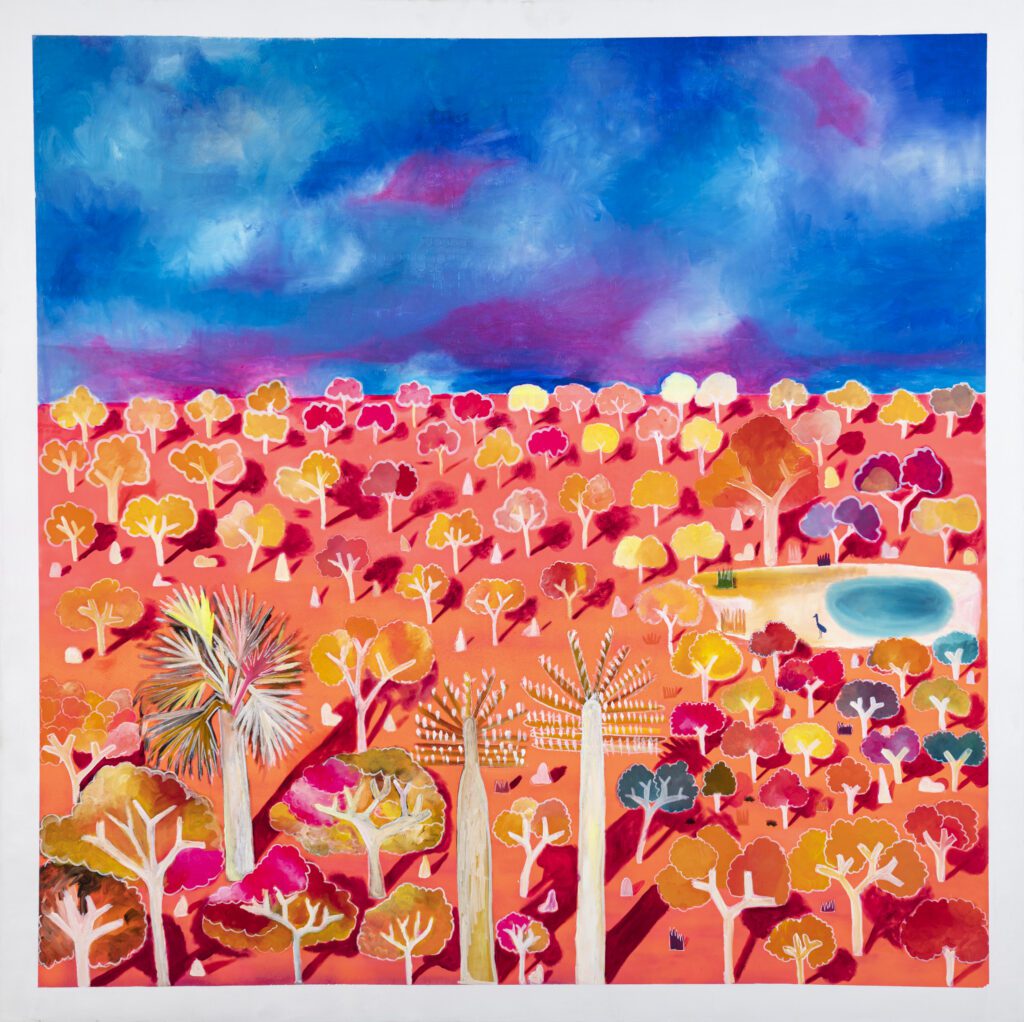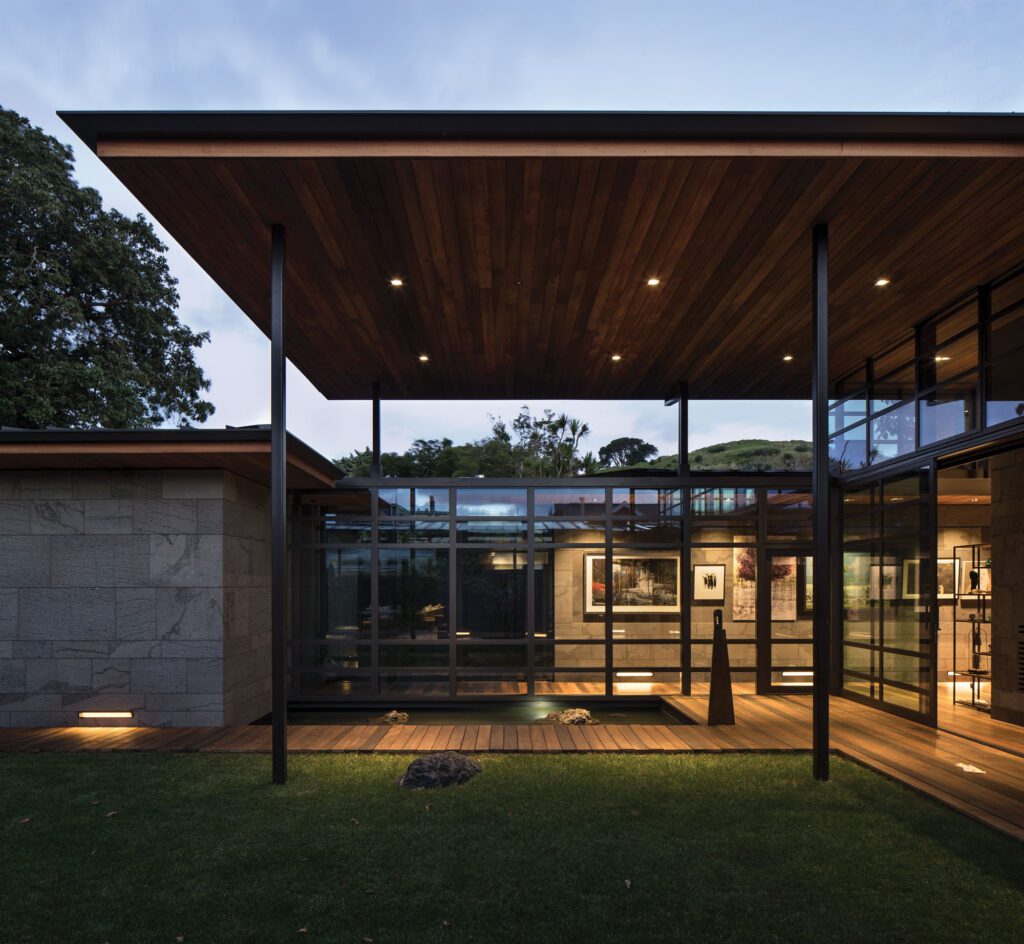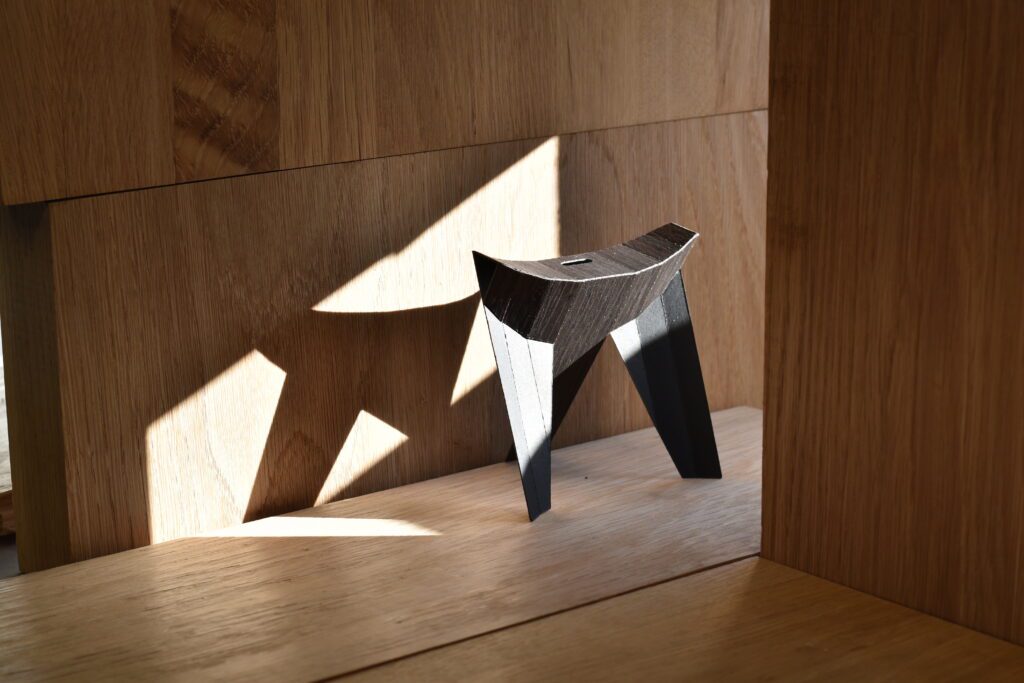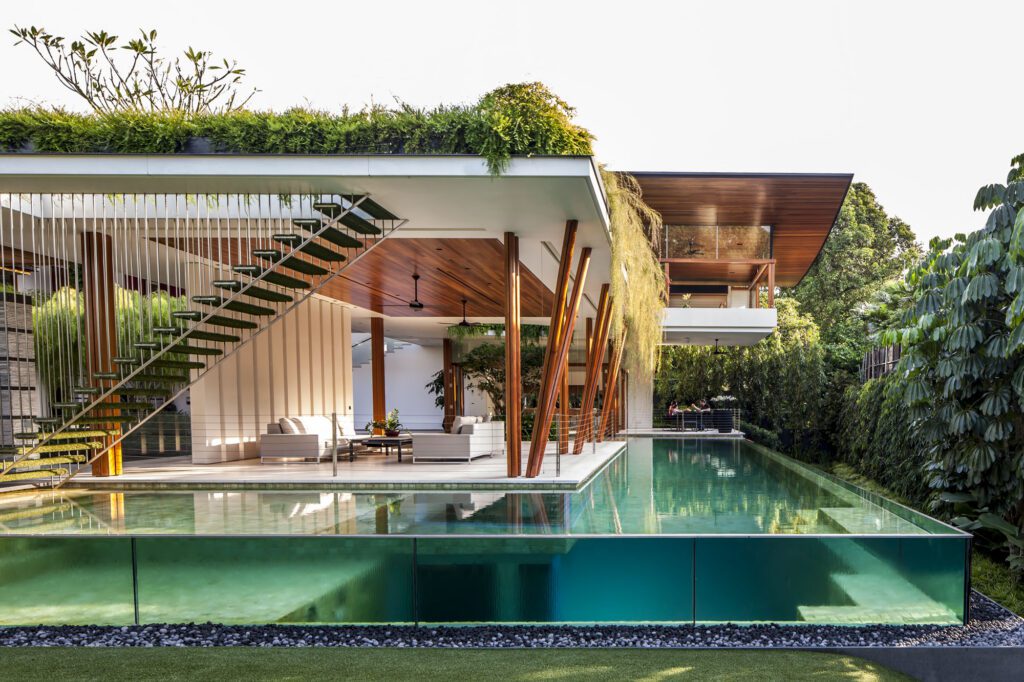Faced with a narrow garden and dated exterior, James Walkinshaw of Xanthe White Design used some simple but effective ways to transform this Pt Chev home

Project
Garden of outdoor rooms
Designer
James Walkinshaw, Xanthe White Design
Location
Pt Chevalier, Auckland

Talk us through the garden.
The design utilises fresh, green textural planting and a contemporary black steel pergola with climbing plants – this modernises a family home without the need for expensive renovations. The design breaks the outdoor space into a number of garden ‘rooms’, which provide a variety of exterior living spaces for a growing family.

What was here before?
The exterior of the house was beige and dated, and the garden barren. Uneven concrete cobblestones formed a large underutilised space leading out from the living areas, leaving little space for the garden, while the driveway took up most of the front yard.

What did you set out to do?
We wanted to create a beautiful entrance to the house. We reduced the width of the driveway and ran a pergola along the front of the house. The rest of the garden felt crammed and narrow, so we broke it into a number of courtyards that provide depth and corners to sit in.


You’ve created various places to sit.
We utilised built-in seating to make the most of the different-sized garden rooms. A bench between pergola posts defines the edge of the outdoor dining courtyard, the corner bench of the living room forms indoor-outdoor flow and the bench on the lawn is a spot to sit when the family is playing.

Tell us about the plant selection.
There’s a focus on bringing texture, brightness and dappled light to the garden. We used fresh bright greens and whites, with Japanese maples for seasonal colour.


How does the garden change through the seasons?
Fresh greens form the backdrop to the garden year-round, with interest in all seasons, such as apple blossom in spring, hydrangeas in summer, Japanese maples in autumn and hellebores in winter.

Photography by: Neeve Woodward.
[related_articles post1=”105290″ post2=”96384″]




