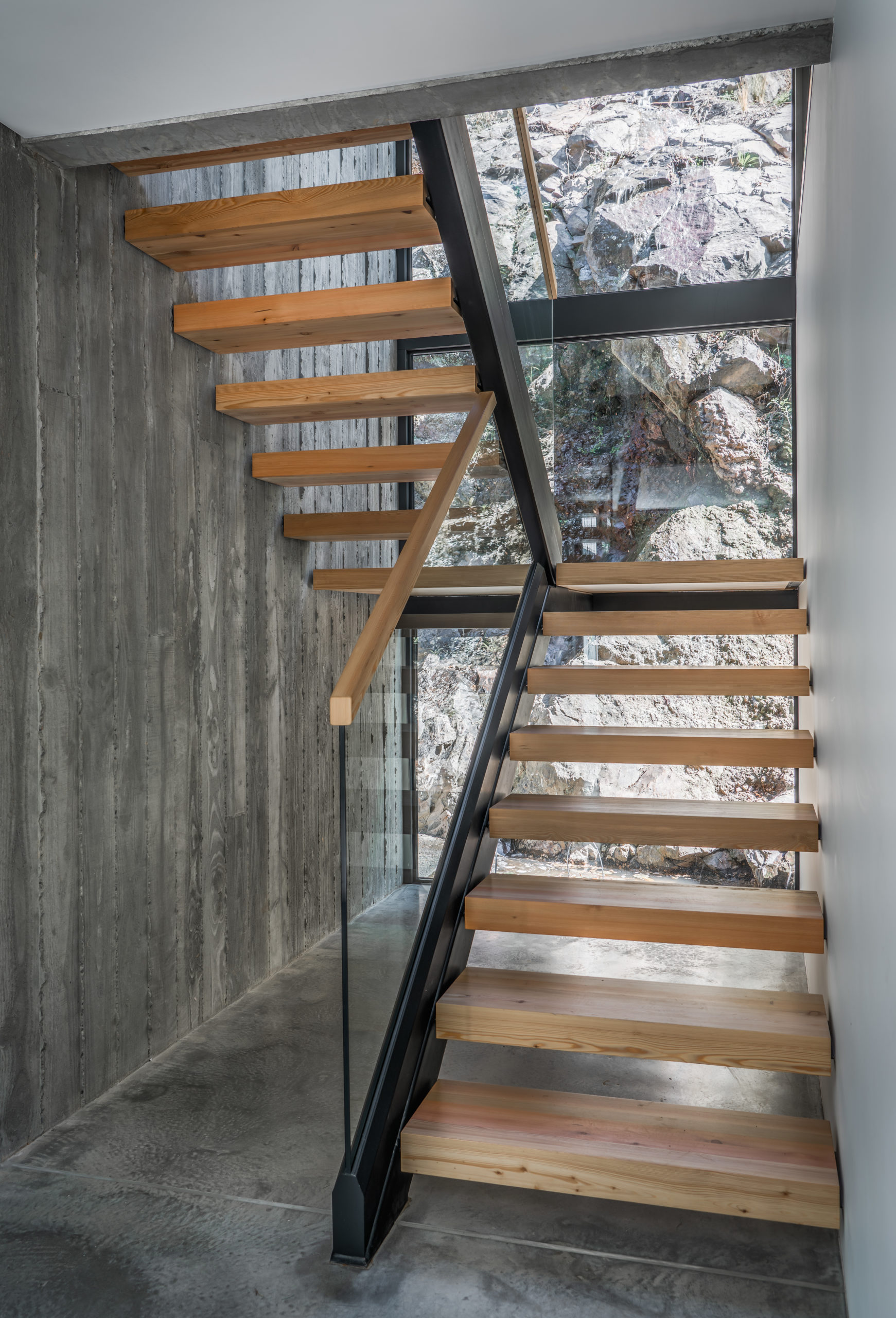For a brutalist building that stands so four-square on its ground, this house is full of hidden delights.
The really big surprise is only revealed once you have crossed a bridge onto the cobbled courtyard. Then you discover the house butts right up against a massive basalt cliff.
The cliff, in so many ways, dictated the design. It chimes in with the concrete in colour and texture. The building’s severe lines also contrast dramatically, and in a very satisfying way, with the cliff’s natural roughness.
Architectural designer Nick Mann says this natural landscape feature also dictated other choices. While he might have preferred to open the house more to it, the risk of boulders tumbling down the cliff is not just hypothetical in Christchurch.
Here, all of the elements play a contributing role, with the landscaping as critical to its success as the manifold delights inside.
The first view of the house is neatly framed by overarching trees, which soften its stark lines and set it into the landscape.

As the view of the house opens up, its strengths are laid bare. Large sundecks would have been of limited use on an easterly aspect anyway, but introducing different textures and lines would have muddied the strong lines evident here.
This was an extended family project. The builder was Nick’s brother-in-law, Jeth Craven, who also managed most of the hard landscaping.
There’s a square planted area part way along the drive, which serves as middle ground, adding depth to the view of the house, but there are no planters or borders right in front of the house. The grass runs right up to the path along the front.
That restraint means you can appreciate the line of nib wall around the path and the similar low wall at right angles to the path supporting the drive. The land falls gently down from both paths, and it would have been easy to fudge that area but the crisp line of the low wall is a deliberately architectural solution.
Besides keeping it green, the clients’ and Nick’s main requirement was for low maintenance. Luckily, help was at hand. The landscaping brief for lean and green was handed to Ben Bellamy of landscape architects Rough and Milne.
Ben had to work with the council, as the Valley Road drain has a five-metre setback restricting earthworks in that zone. The council was naturally in favour of plants indigenous to local rivers and wetlands, and this provided an opportunity to tip the balance in the roadside planting towards natives.
“Totara trees were brought in to provide an immediate presence in the area,” says Ben. “Given the building form, I looked to keep things as lush and as green as possible, adding texture with different leaf shapes and sizes and tones of green.
“The native koromiko, shrub pohuehue, and whauwhaupaku (five finger) were all great plants to utilise, and they provide good shade to the waterway to provide better habitat.”
Ponga and other ferns, griselinias, and red beeches as well as maples were also planted.
The final flourish was the red Japanese maple tree near the front door. A previous home owned by the clients was a Don Cowie house — he was also well-known for his concrete architecture — and they had a red Japanese maple there. It works.
Words: Ian Parkes
Images: Simon Larkin




