A zig-zagging black form lounges in the sun among old trees and the serrated mountainscape visible from the Wakatipu Basin. Its architect, Anna-Marie Chin – winner of Home of the Year 2022 – tells us more.
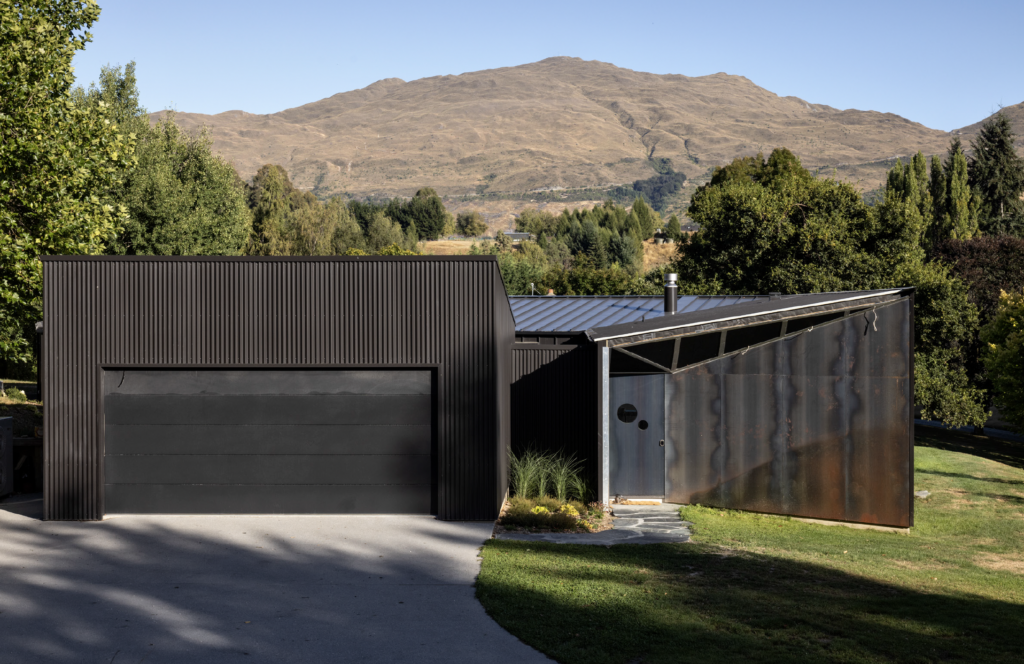
Robust, established trees and an old stone cottage; rolling hills and country views — these were some of the early design parameters that came to define the brief for this Queenstown-Lakes family home. The owners didn’t want to disturb the vegetation; they wanted to interact with but not replicate the existing heritage building and sought a variety of outlooks and areas to entertain guests. There was also a need to separate the two children’s bedrooms from the parents’ bedroom but still have sight-lines to both from the social spaces.
“A snake sunbathing!” is what the owners called the resulting shape: a zig-zagging, slender form that slithers from north to south, framing a variety of views, orchestrating closeness to and separation from the surrounding flora, and creating shelter for outdoor entertainment areas in the embrace and release of the lounging reptile.
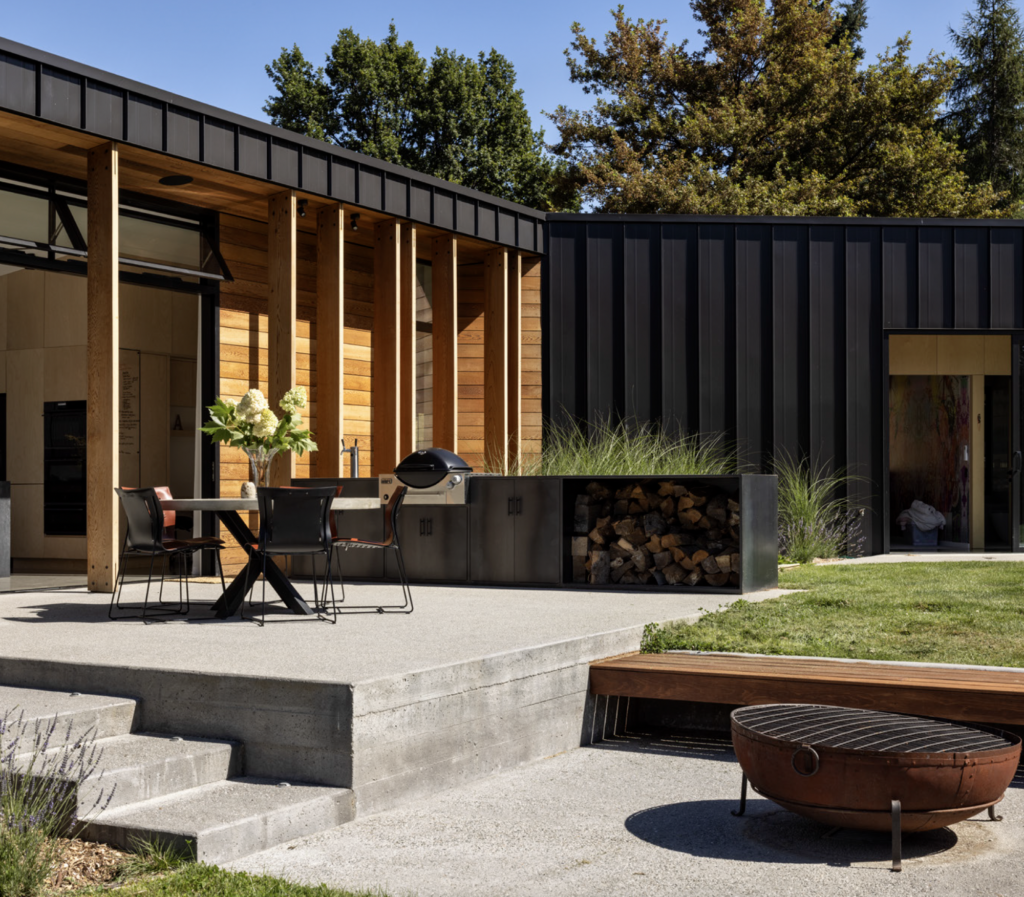
“The plan twists,” says architect Anna-Marie Chin, “capturing differing views, offering a range of site connections and ever-changing light as you wander through the house.”
The main bedroom looks out to Crown Terrace (to the north) and captures the morning light. The southernmost, kids’ wing is “connected to the ground, carved into the slope of the site. The rooms here are nestled in, but open out to the shared space of the north lawn” she says.
In the middle zone and transition spaces — reminiscent of Chin’s award-winning Terrace Edge House — the spatial composition is a beautiful ode to the modest triangle. On plan: the obtuse angle formed between the rectangular middle space and the kids’ wing (to the south) has been turned into a smaller geometry, allowing the scullery to inhabit the 125-degree wedge.
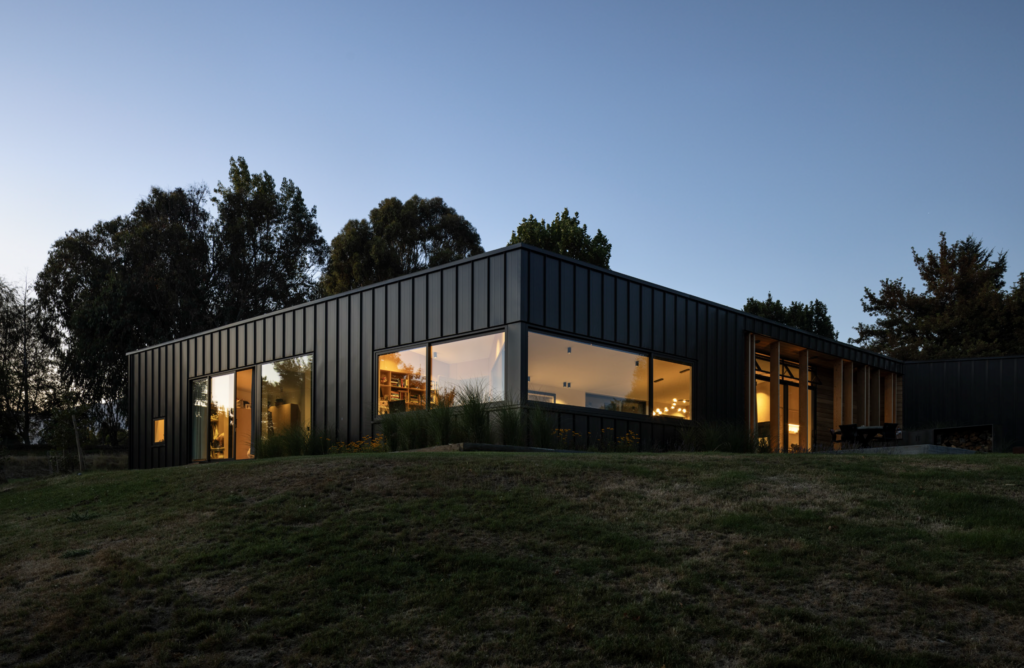
Likewise, between the social spaces and the north-facing main bedroom, the upper angle has also been dissected — this time by a chimney and retractable walls — creating separation between a study and the dining area. On the plan, this looks intentionally mathematical, shapes within shapes creating inhabitable spaces in a sort of golden ratio.
What could have been pokey, awkwardly shaped, and dark rooms have, with Chin’s craft, become entirely reasonable Tetris pieces, or an architectural game of fractals. This geometry is often repeated throughout the house: as the angle of the roof slopes it defines interior triangular moments and, perhaps more dramatically, the main entrance is composed of metallic triangular folds.
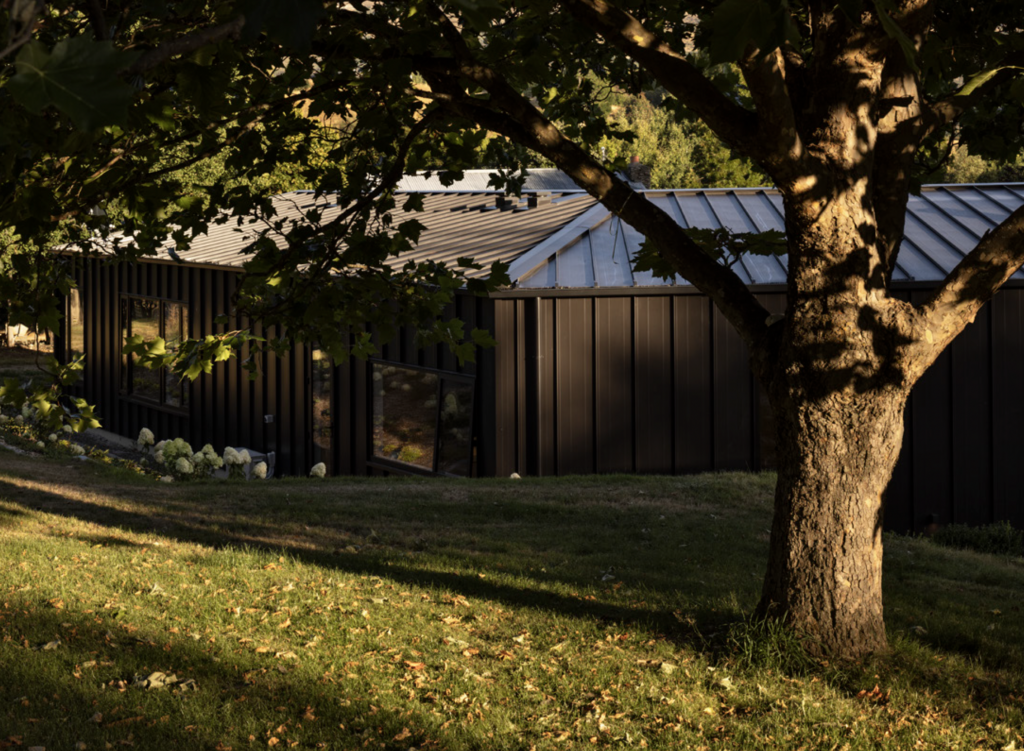
The kitchen is the heart of this rural beauty and, as such, has some of the most interesting interior treatments and connections to the outside.
“The kitchen opens both ways,” says Chin, referring to the southern courtyard, which is sheltered, shady, and more private in the summer, “with a soft connection out to the landscape and the large-canopied established trees.”
It also opens onto the northern side, where the big open entertaining area is composed of concrete, cedar, fins, and steel. The warmth of the timbers defines a recess on the facade: soffits and structural posts using the same materiality for a sense of variation in the constant rhythm of the dark corrugate.
As the clients are keen socialites, this area includes a timber and concrete conversation pit with a fire bowl at its centre. It has an impressive outdoor cooking area and space for a small alfresco dining table. The views here are postcard ready.
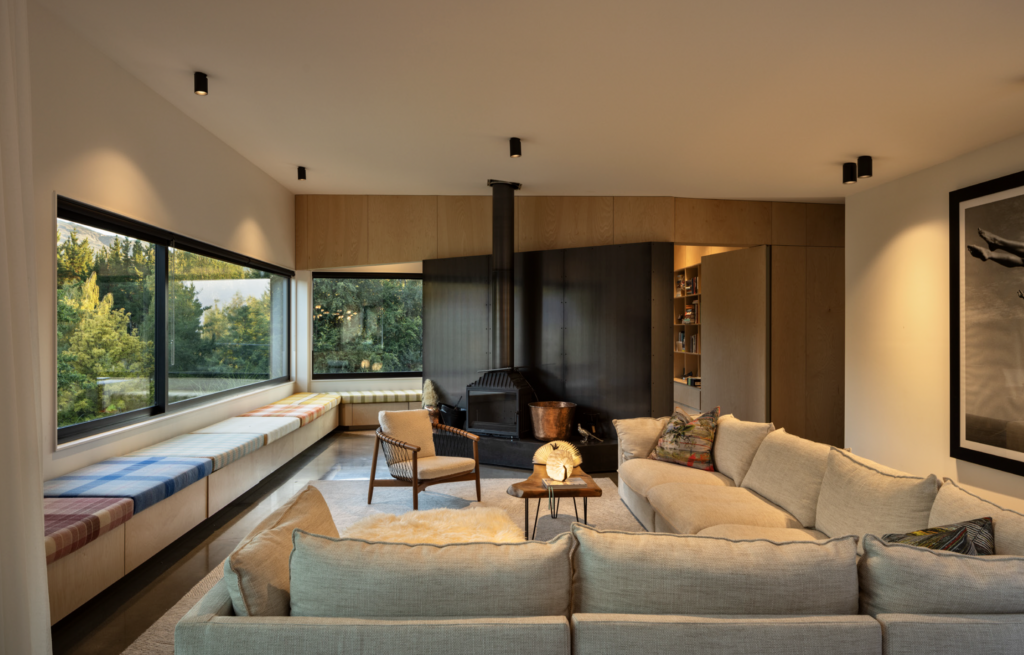
“The trees, set amongst brown-top grasses, form a park-like setting, with vibrant colours changing from green to golden throughout the seasons,” according to the architect.
The timber recesses here also guide one towards the softer tones of the interior, where material choices range from the simple, Scandi-alluding colour of bleached timber surfaces through to the bombastic treatment of a bathroom where, Chin says, “the client selected vibrant graphic wallpapers, which add a sense of play and delight”.
One of the clients is a commercial interior designer, and her profession seems to inform some material choices here. Window benches upholstered in multicoloured, tartan-like patterns offer a playful game between commercial and residential vocabularies, as do some of the in-built desks and even a clear plastic board onto which the daily poetics of family shopping lists get temporarily plastered then erased.
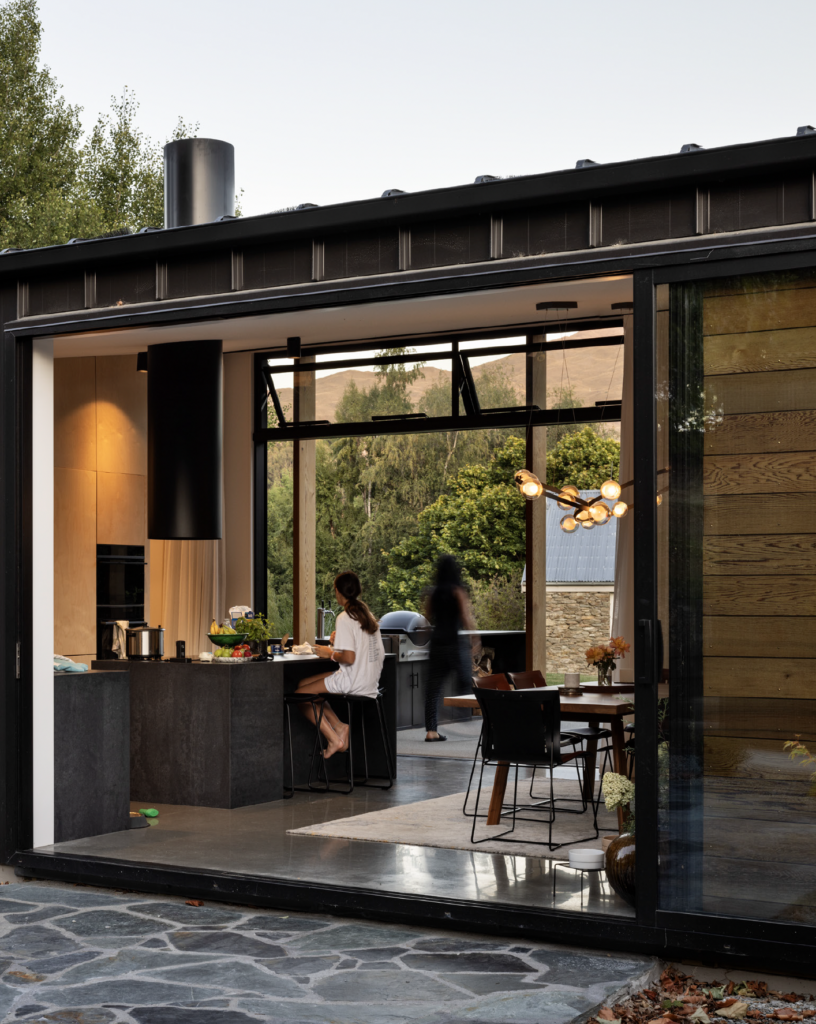
The main bathroom uses a beautiful, scalloped stone — probably the clearest reference back to the nearby cottage with its jagged edges and minerals chiselled by wind and rain. Uplit and with direct, glazed views to the exterior, this striking material seems to morph with shadows and sunlight.
From the nearby road, the house appears low to the ground and somewhat stealthy: its dark Eurostyle Spanlok cladding offering a verticality that at points of the day could be mistaken for shadowy nooks within the large trees. In there, however, a snake-like figure continues to wait for the soothing sun.




