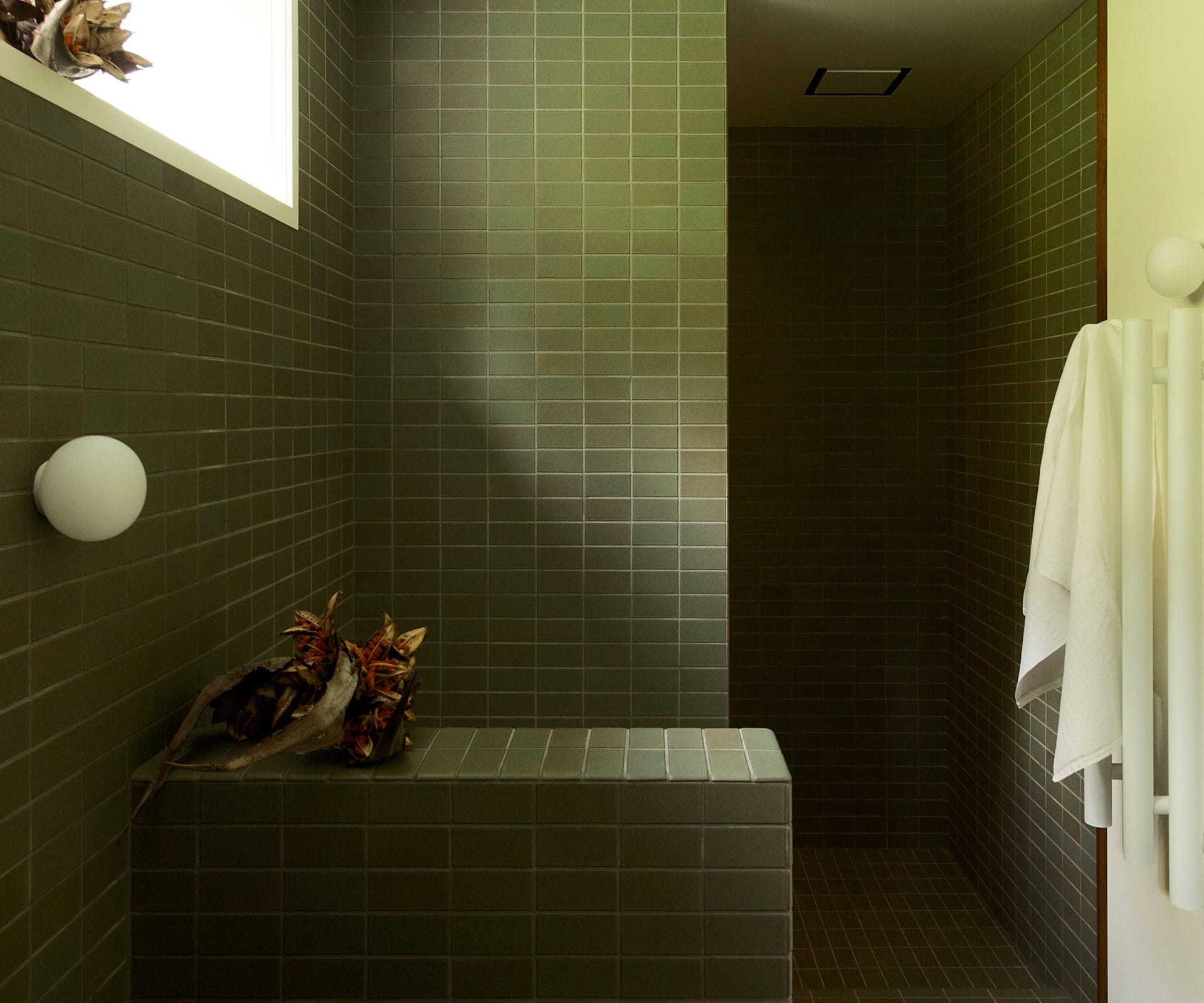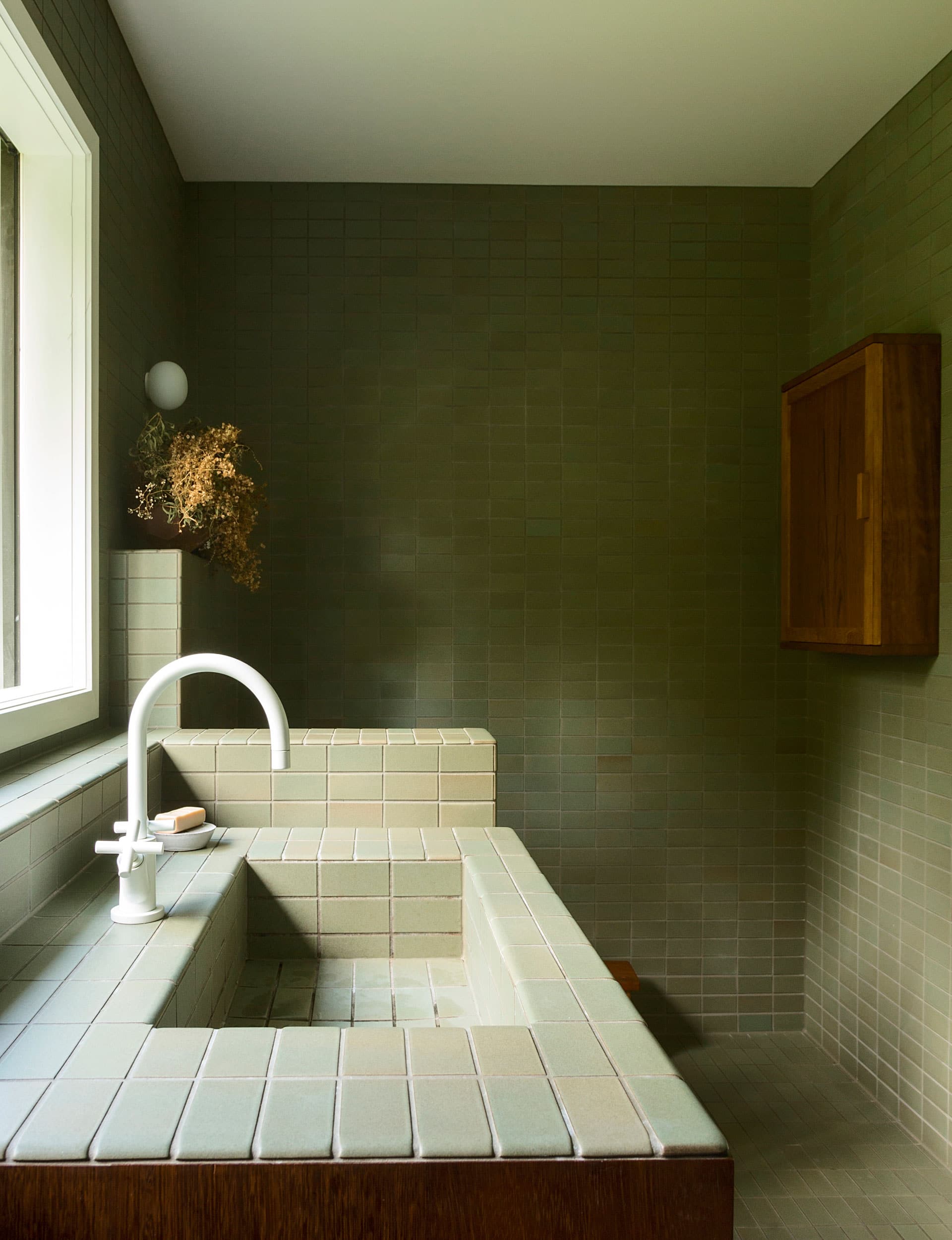The mid-century design and Japanese details found in this Auckland home inspired this bathroom renovation’s considered, artisan aesthetic

Designer: Katie Lockhart Studio
Location: Northcote, Auckland
Brief: Reference the home’s modernist roots while updating the bathrooms to cater to a young family.
Describe the project in three lines.
Our house is a mid-century farm house on a former pumpkin farm. We are gradually renovating the interior to suit our family’s needs, but we always bring our choices back to the home’s roots. In the bathrooms, we started with the idea of them being fully tiled which, in turn, meant a reduced palette both in materials and colours.
Tell us about the aesthetic.
The architecture of the house is mid-century with some original Japanese details such as shoji-screen doors. It made sense to continue with this aesthetic approach in the bathrooms.
Mirrors have been kept very minimal, or hidden, in both bathrooms. Was this a deliberate move?
Oh yes. I’m not a fan of huge mirrors everywhere so they are either small or hidden within cabinetry.

There’s extensive use of the classic American Heath Ceramics tiles. What is it about the tiles that you like so much?
Heath Ceramics tiles are handmade and the variation in size and glaze brings life to the surfaces. We think it’s important to support this sort of industry and Heath Ceramics are a pleasure to deal with. They also offer a bullnose edge to the end tiles – which is really old-school and such a beautiful detail – so that no metal trims are required.
The tiled surfaces are broken only by a little timber. How important was this continuity of material?
Almost all of the new cabinetry in the house is iroko, a sustainable hardwood from South America. It made sense to continue this in the bathrooms, not only for a sense of the larger interior scope but also for the durability of the cabinetry.
What were the challenges in creating the tiled bath and basins?
It took a lot of planning. Stephanie, from my studio, drew every tile’s placement but we are glad that we persevered. Luckily, we also had excellent tilers who were excited by the job and went the extra mile, and a great builder who took the time with his framing to get everything right from the start.
Words by: Suzanne Dale. Photography by: Neeve Woodward.
[related_articles post1=”76300″ post2=”76078″]




