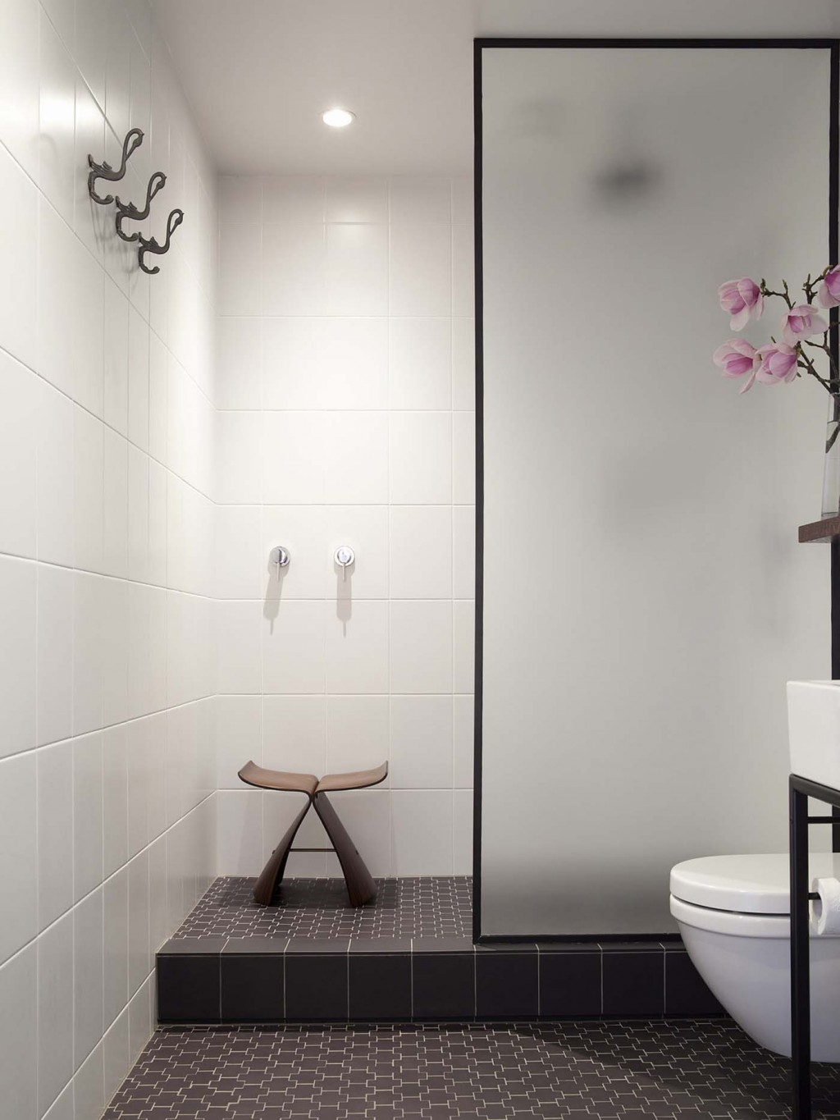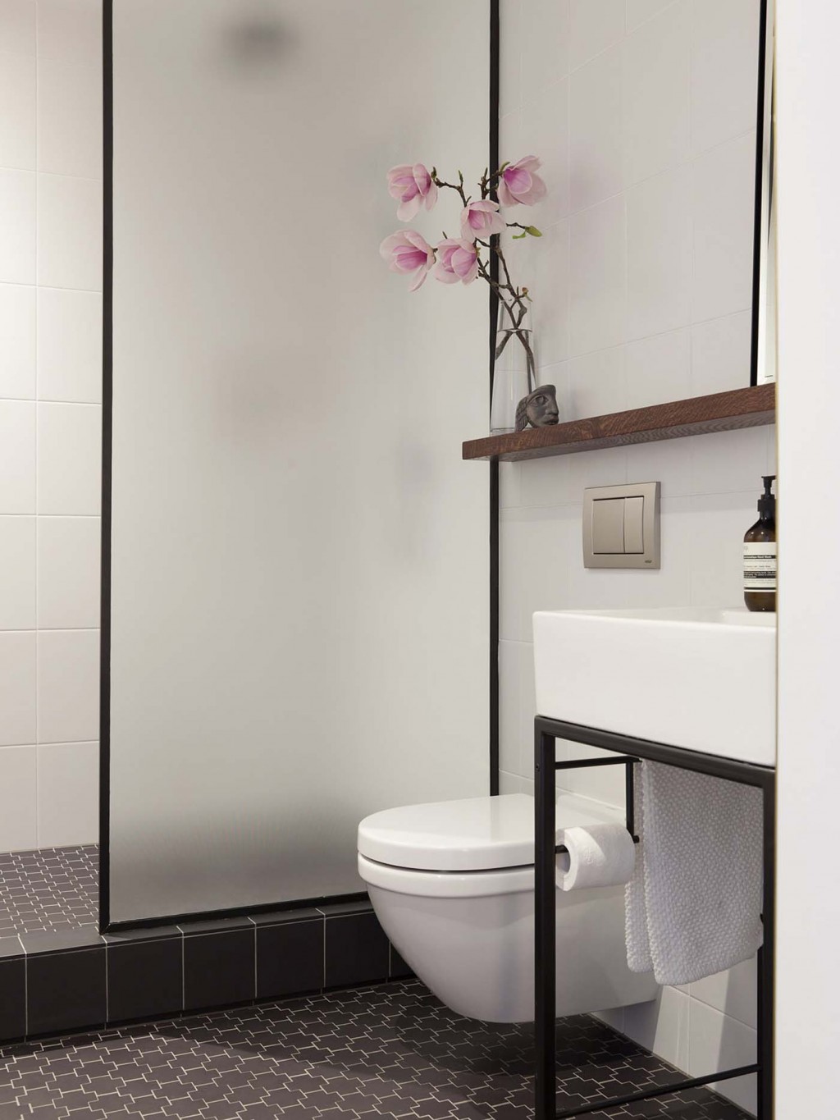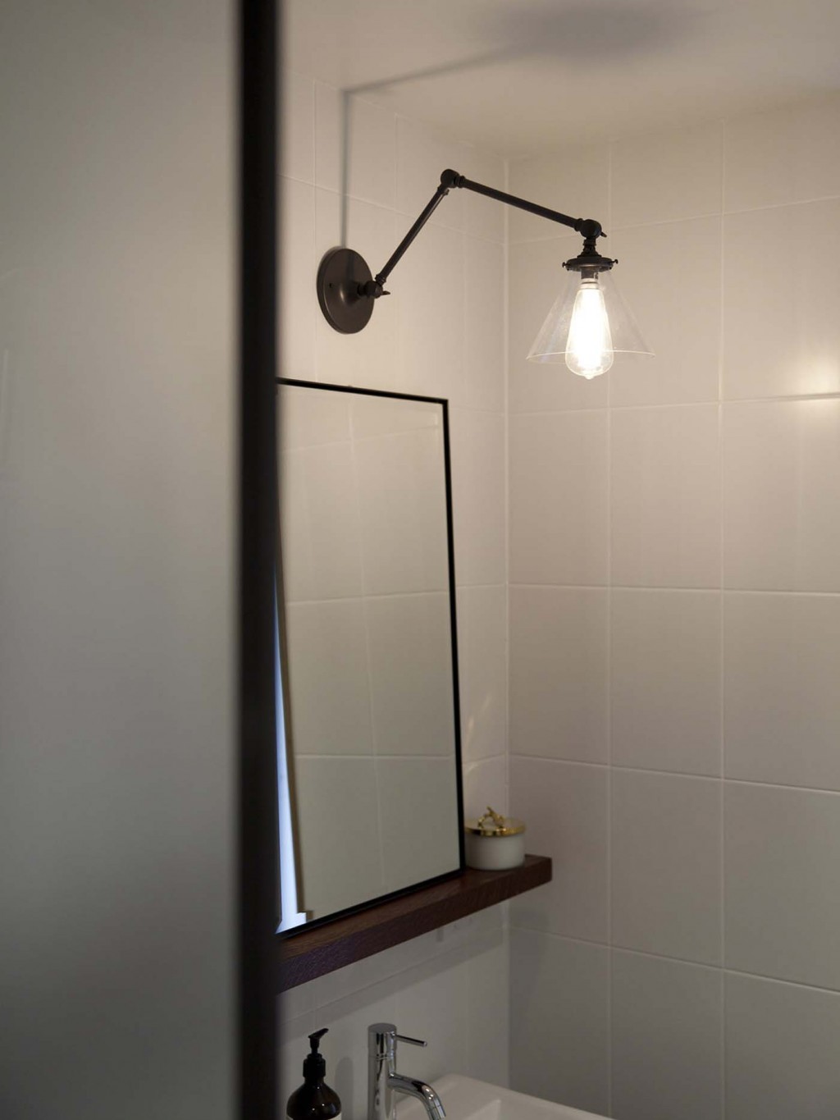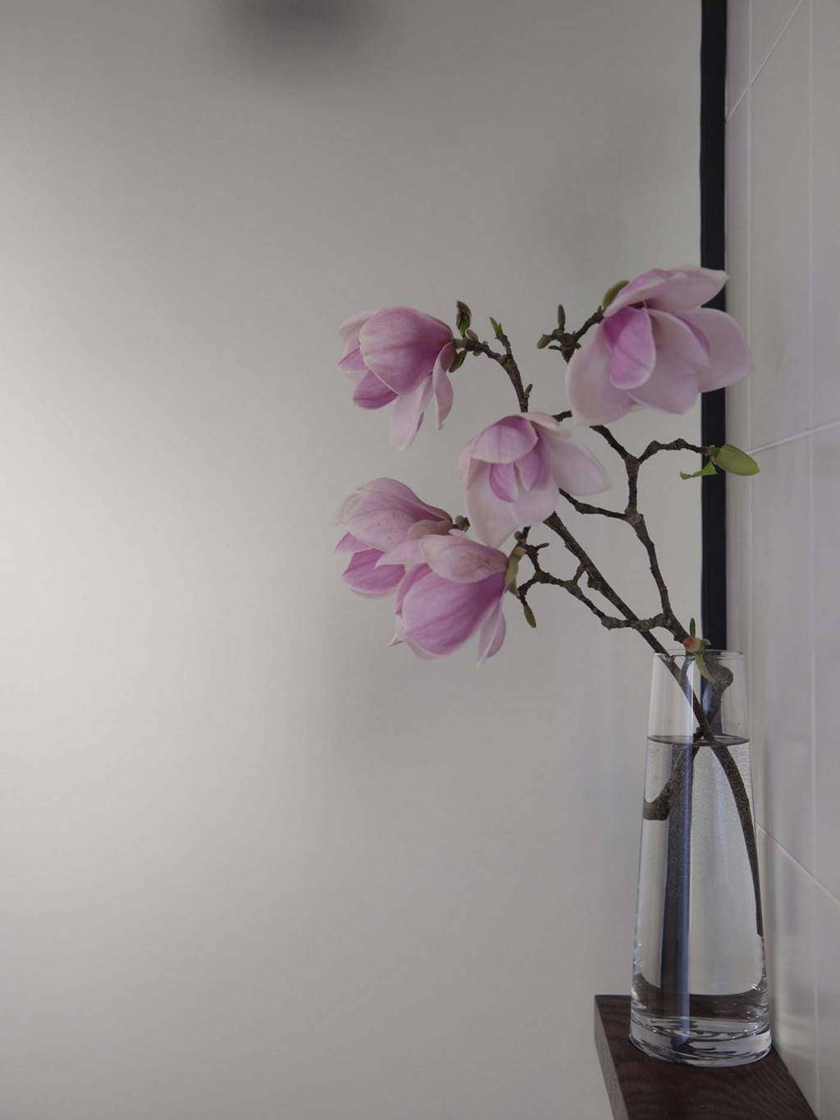When Maggie Carroll of Auckland’s Bureaux Architects decided to renovate the bathroom in her own apartment, she decided that the small space didn’t mean she had to compromise on style.

She developed a palette of materials that refers to her apartment building’s Art Deco heritage, but that also have a fresh modernity to them. Here, she tells how she managed to bring elegance and a sense of spaciousness to a once-neglected room.
HOME What was the bathroom like beforehand, and what was your vision for what you wanted to create?
MAGGIE CARROLL The apartment is located in a 1920s warehouse building, and although of Art Deco origins, it lacked any interior ornamentation of this era. The bathroom was previously finished with dated, salmon-pink wall tiles and faux printed marble floor tiles typical of the 1990s, when the building was converted into residential apartments. I wanted to create something that fitted in with both the industrial character of the building and a new modern aesthetic.

HOME What were the challenges of working within a relatively small space?
MAGGIE CARROLL In order to create a sense of spaciousness, I avoided introducing any heavy elements and tried to keep the fittings floating off the floor. The design of the lightly framed steel basin stand is a nod to more traditional stands of the art deco era. The pale wall tiles and soft lighting offer a luminance where there is no natural daylight available.

HOME How did you choose the material palette?
MAGGIE CARROLL I chose to keep the palette very neutral, leaning towards a simple, classic aesthetic that could work with any interior strategies for the apartment in the future.

Design details
Washstand Custom-designed by Maggie Carroll for Bureaux.
Basin from Metrix.
Tapware Paini ‘Cox’ from Metrix.
Floor tiles ‘Tetrix’ by Winckelmans from Tile Trends.
Wall tiles ‘Blanco Sateen’ Spanish tiles from Artedomus.
Shower glass panel Custom-designed by Maggie Carroll for Bureaux using toughened ‘Mistlite’ glass with powder-coated aluminium trim.
Wall hooks Vintage cast-iron hooks purchased online from Etsy and refinished in Auckland.
Wall light Princeton ‘Senior’ wall sconce from Schoolhouse Electric.
Mirror Custom-designed by Maggie Carroll for Bureaux with powder-coated steel frame.
Toilet Duravit ‘Starck 3’ wall-hung suite from Metrix.




