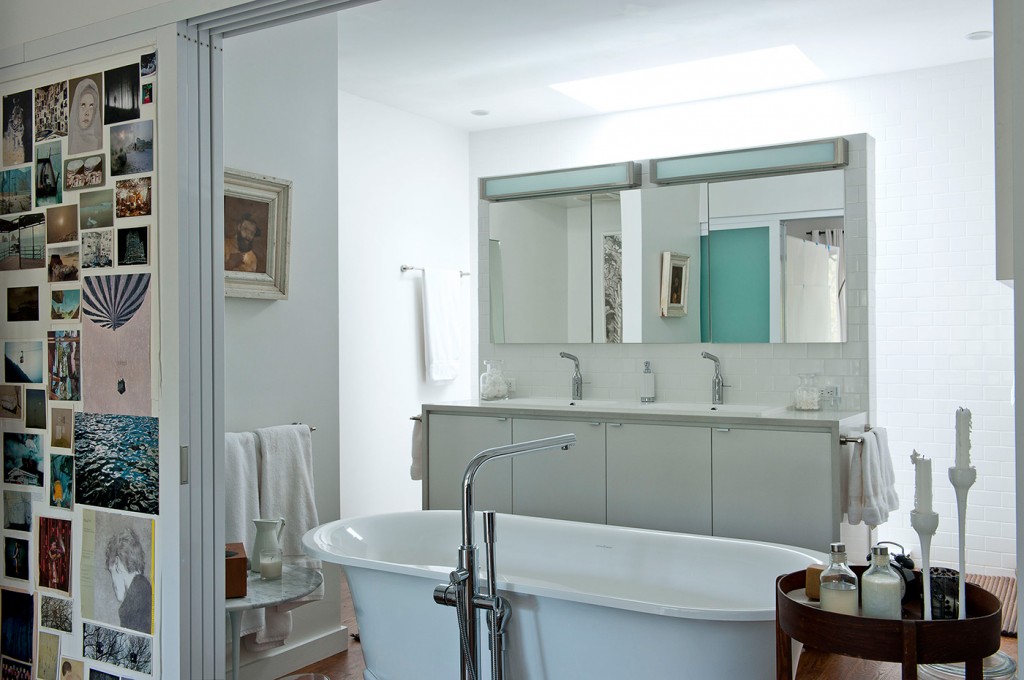Rare in New York apartments, this home has a large ensuite bathroom that feels both spacious and private. Here, New York artist Anthony Goicolea tells why this bathroom designed by Janet Cross is so successful.

HOME A big bathroom was part of your brief for the house. Why so?
Anthony Goicolea I love the bathroom. It’s the only room in the house where you can shut the door and people respect your privacy. I feel I can unwind and relax in the tub or shower – it’s very calming. In New York a large bathroom is a luxury.
HOME Which design elements enhance this feeling of calm?
Anthony Goicolea It’s where I start my day, so I wanted the bathroom to be airy and light. The shower is an open walk-in shower with a large skylight overhead. It feels great to shower with the morning light streaming in.
HOME What are the features that have been most successful?
Anthony Goicolea I love the open flow. Nothing is closed off, but there’s still a sense of privacy. The showers are on the other side of the wall from the sinks, so they feel separate, even though they’re not. The toilet is separated by a partition so that you don’t see it if you’re soaking in the tub, showering or using the sink.
I’ve always wanted a bathroom large enough to put a daybed in – that’s why I created a retractable wall that opens up into the master bedroom. I didn’t have quite enough space in which to comfortably place a daybed, so opening up the bathroom to the bedroom was the next best thing. After a long hot bath, it’s nice to lay down for a few minutes and cool off.
Design details
Flooring Quarter-sawn oak hardwood with a marine-grade varnish.
Bath Victoria & Albert.
Basin Ikea.
Tapware Ikea.
Strip lighting Restoration Hardware.
Artwork (above towel rail) Timothy Wilson.




