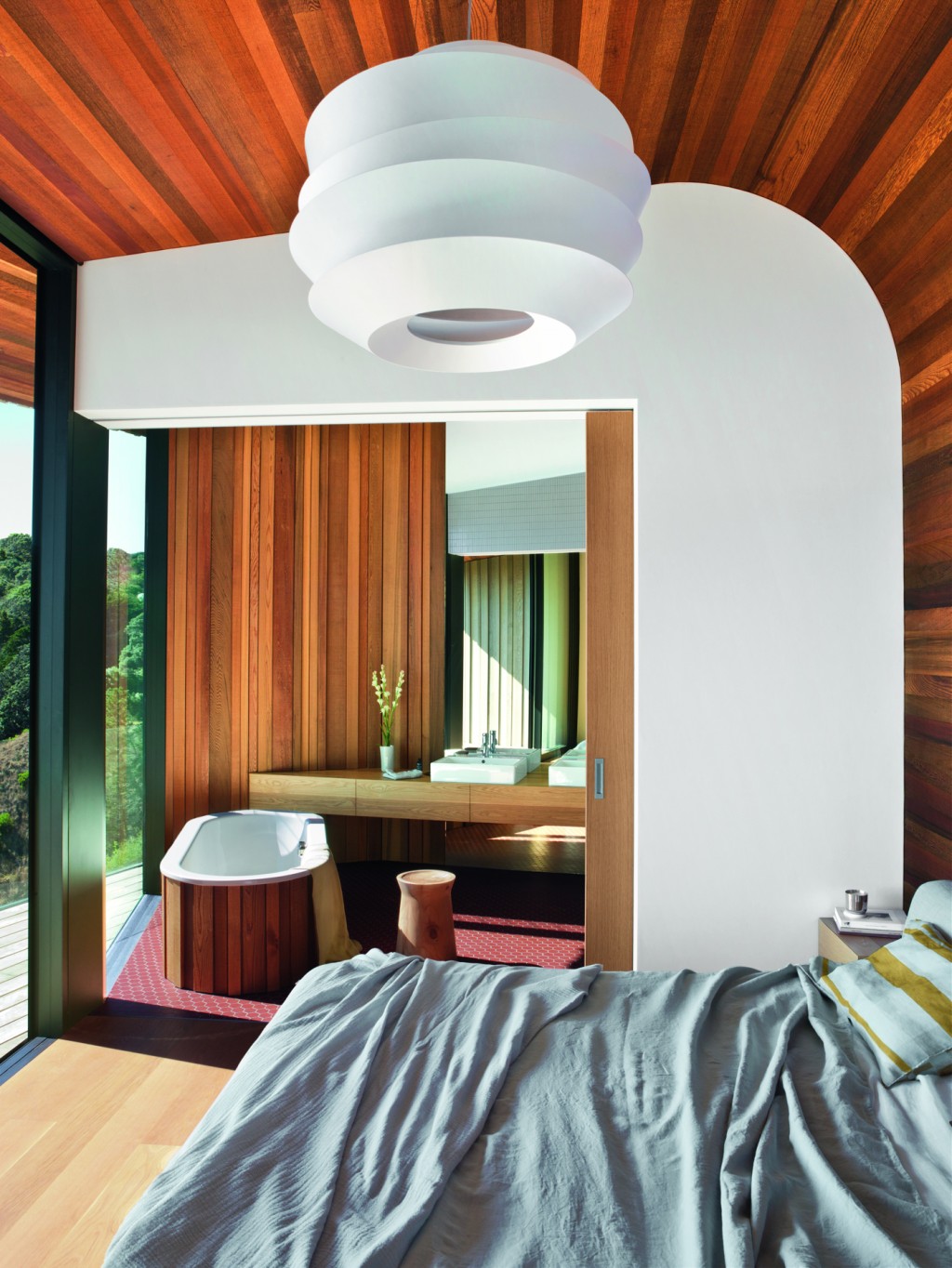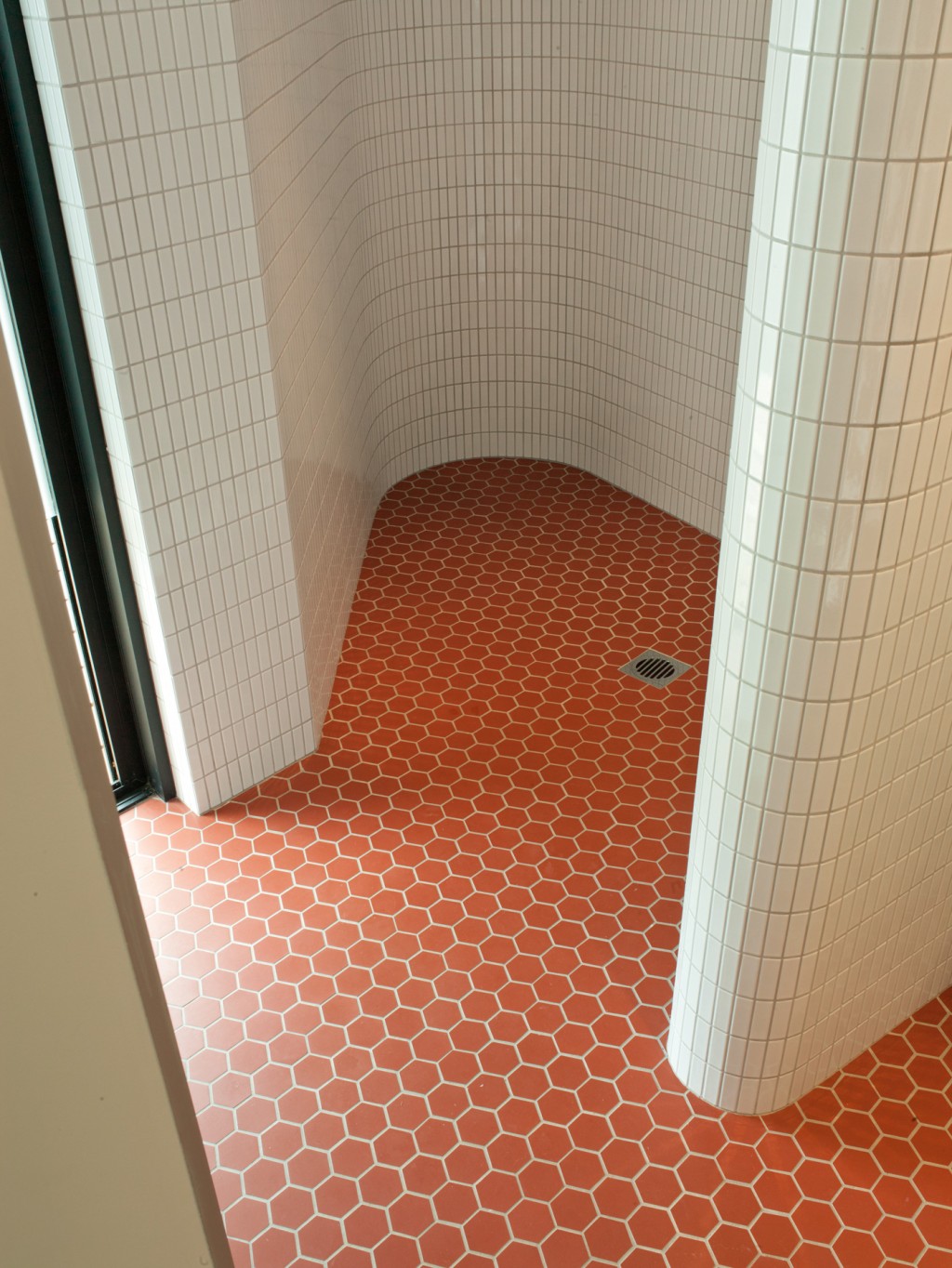This open-plan bathroom in the 2013 Home of the Year is a continuation of the fluid, shell-like overall design. Architect Gary Lawson describes how the bathroom can be both open and intimate.


HOME This space is in the Home of the Year 2013. How does it relate to the home overall?
Gary Lawson, Stevens Lawson Architects The concept for the house was one of organic, shell-like forms connected by a fluid open-plan space. The bathroom is an intimate space within one of the shells.
HOME How did you select the materials?
Gary Lawson The hexagonal terracotta floor tiles have an earthy quality, and the bandsawn cedar walls bring the outside cladding in. The off-white mosaics create a calm feel in the wet areas – they reflect the light and can be moulded around curves.
HOME Why have the bathroom space open to the bedroom?
Gary Lawson The big sliding door enables the bathroom to be either totally open or closed off. The connected bathroom makes it feel like a holiday retreat, where one person in the bath can chat to the other on the bed.
HOME What makes you lavish attention on these small spaces?
Gary Lawson We try to dramatise daily life and like to create delight where you may not expect it. Bathing can be relaxing and rejuvenating. We all need more of that.
Design details
Decking Purple Heart hardwood timber with Sikkens clear polish.
Ceiling Western red cedar with Dryden Wood Oil finish.
Bath ‘Haven’ stone composite bath by Apaiser from Metrix.
Tapware By Vola from Metrix.
Shelving unit White tinted lacquer on western red cedar, designed by Sue Hillery, fabricated by David White Cabinets.




