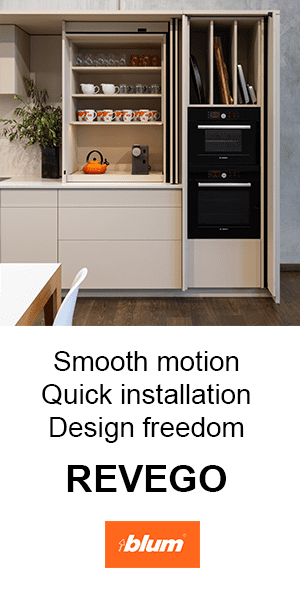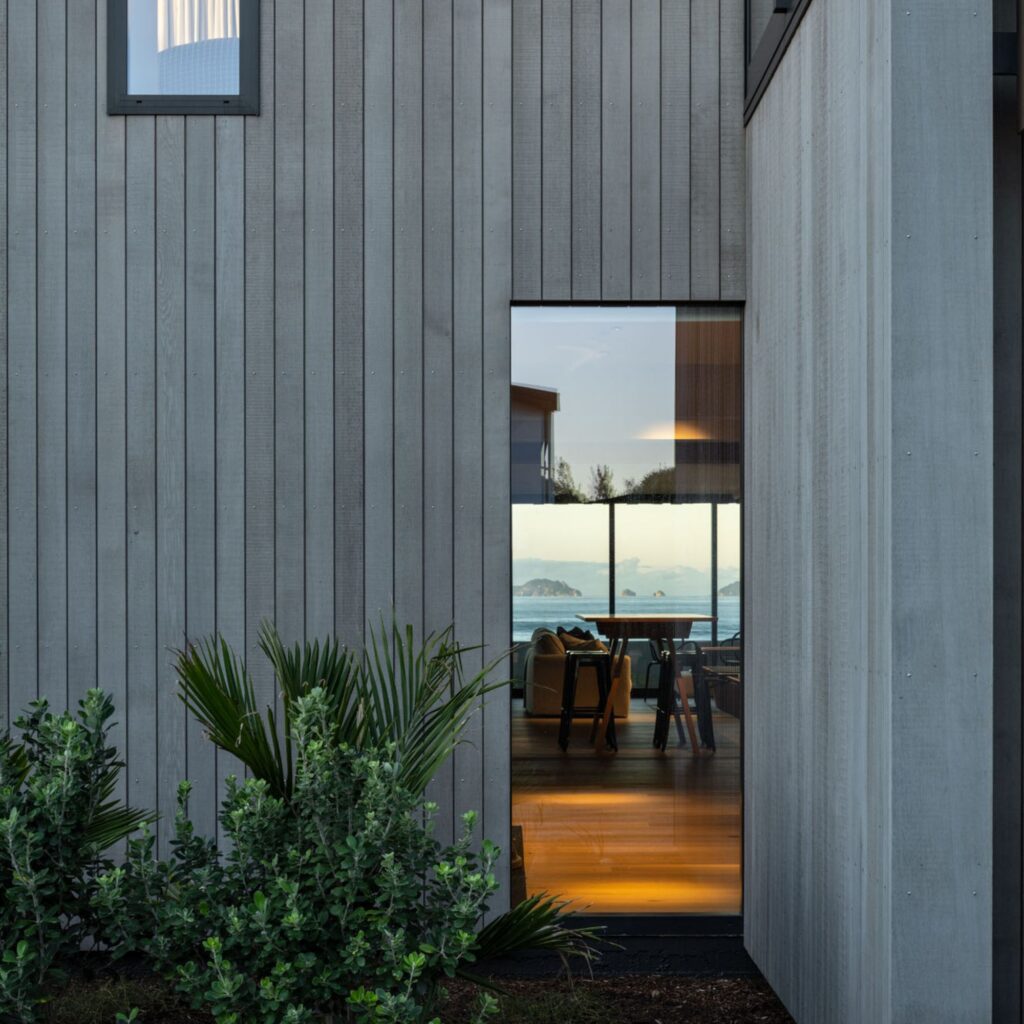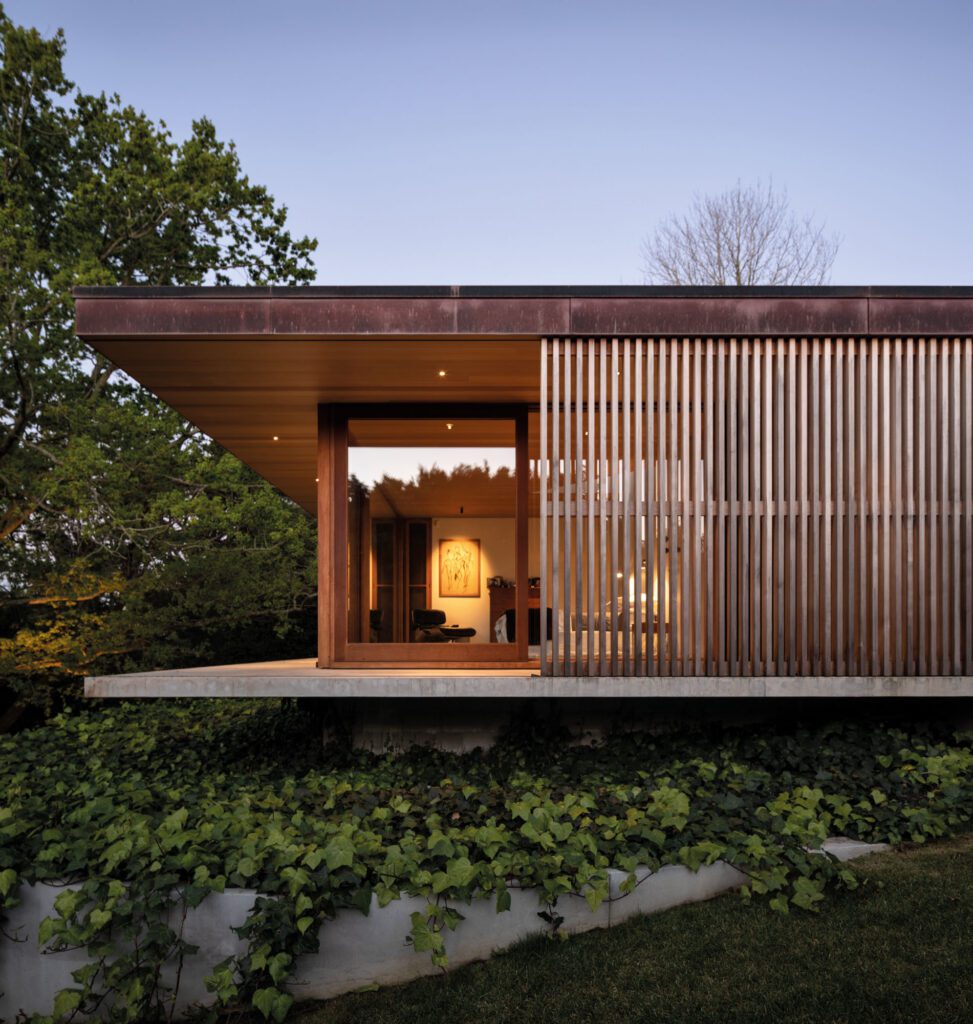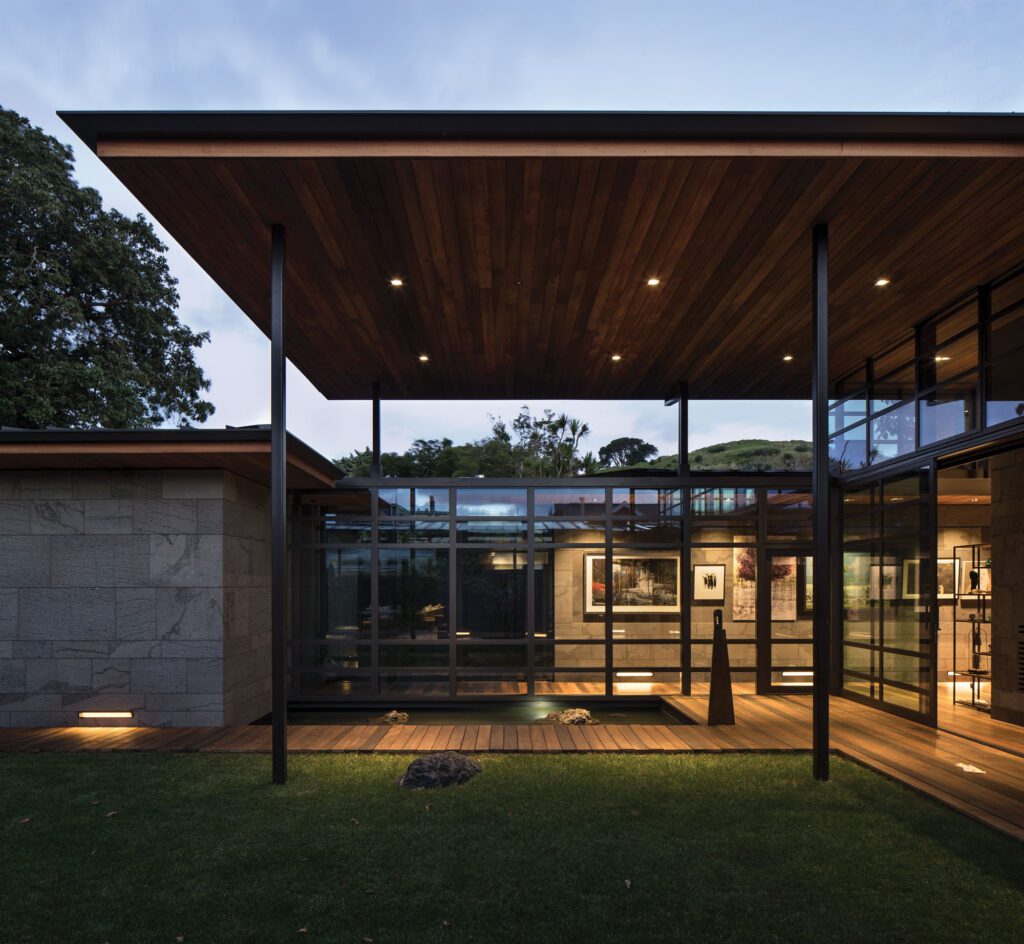Pete Bossley has designed a house that floats among the pōhutukawa on Takapuna beach.
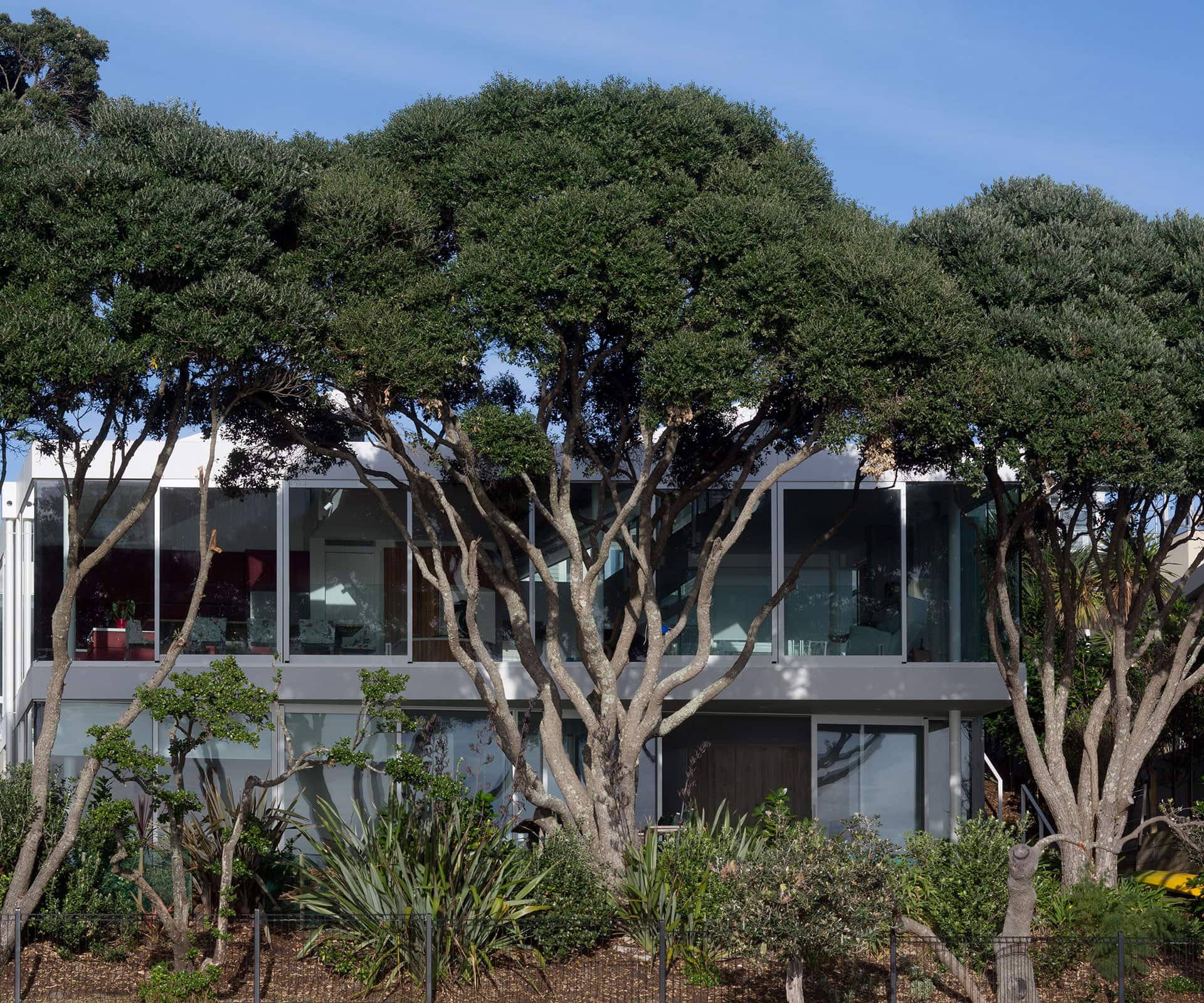
A beachfront home in Takapuna is designed to hero the fantastic views
Auckland’s Takapuna Beach looms large in the lives of the owners of this Bossley Architects-designed home. As a teenager, Helen Gillespie was a volunteer lifeguard at Takapuna, travelling over the Auckland Harbour Bridge from her childhood home in Westmere, a modernist house designed by her late father, architect Barton Gillespie of Wilson Moodie & Gillespie.
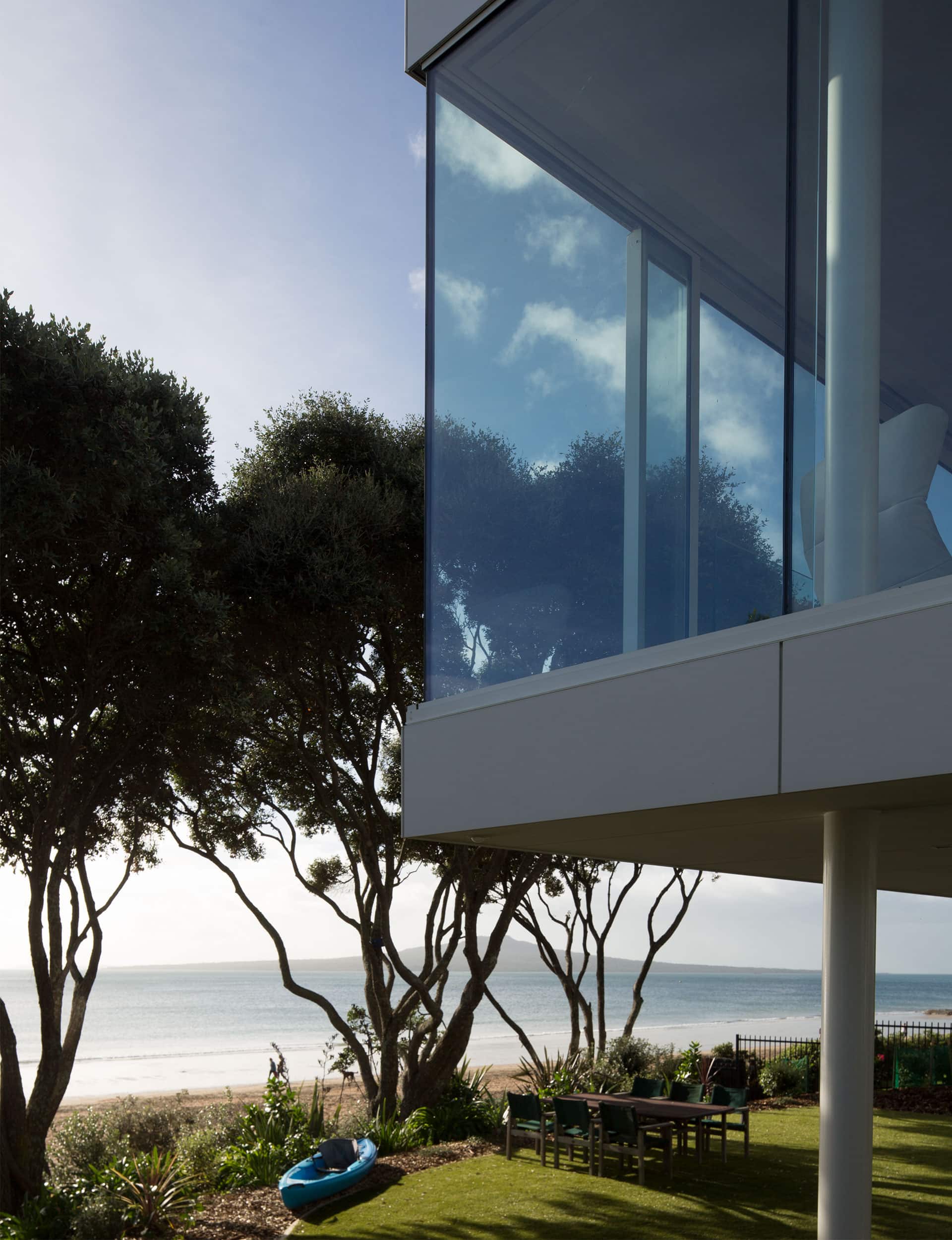
Later, Gillespie headed off on her OE and met Canadian Jack Rosen. In 1977, she brought him home to New Zealand and Takapuna became his favourite beach, too. The couple married under the banana palm in the atrium of her parents’ home and they headed back to Canada, eventually returning to New Zealand with their young family in 1992.
They moved to the North Shore and lived in Browns Bay, then Campbells Bay, but Takapuna was their end goal. They eventually rented homes along the beach, before hearing from one of Jack’s kite-surfing mates about an opportunity to buy beachfront.
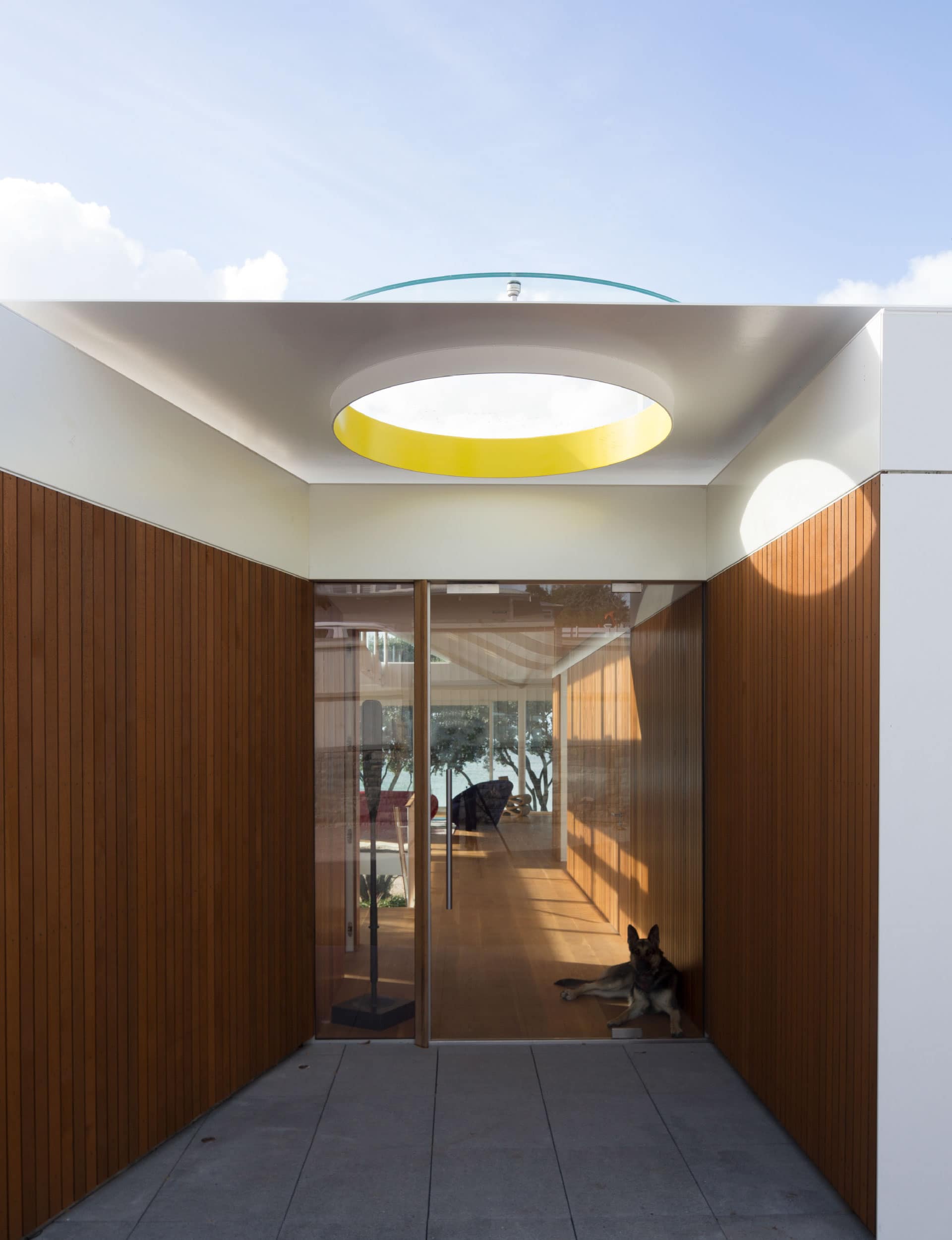
Rosen and Gillespie lived in the existing dwelling – “a little house with blue windows” – for a few months before they embarked on building a home for themselves and their German shepherd, Magic. With their strong links to Takapuna, it was crucial the new home felt connected to the site and sea.
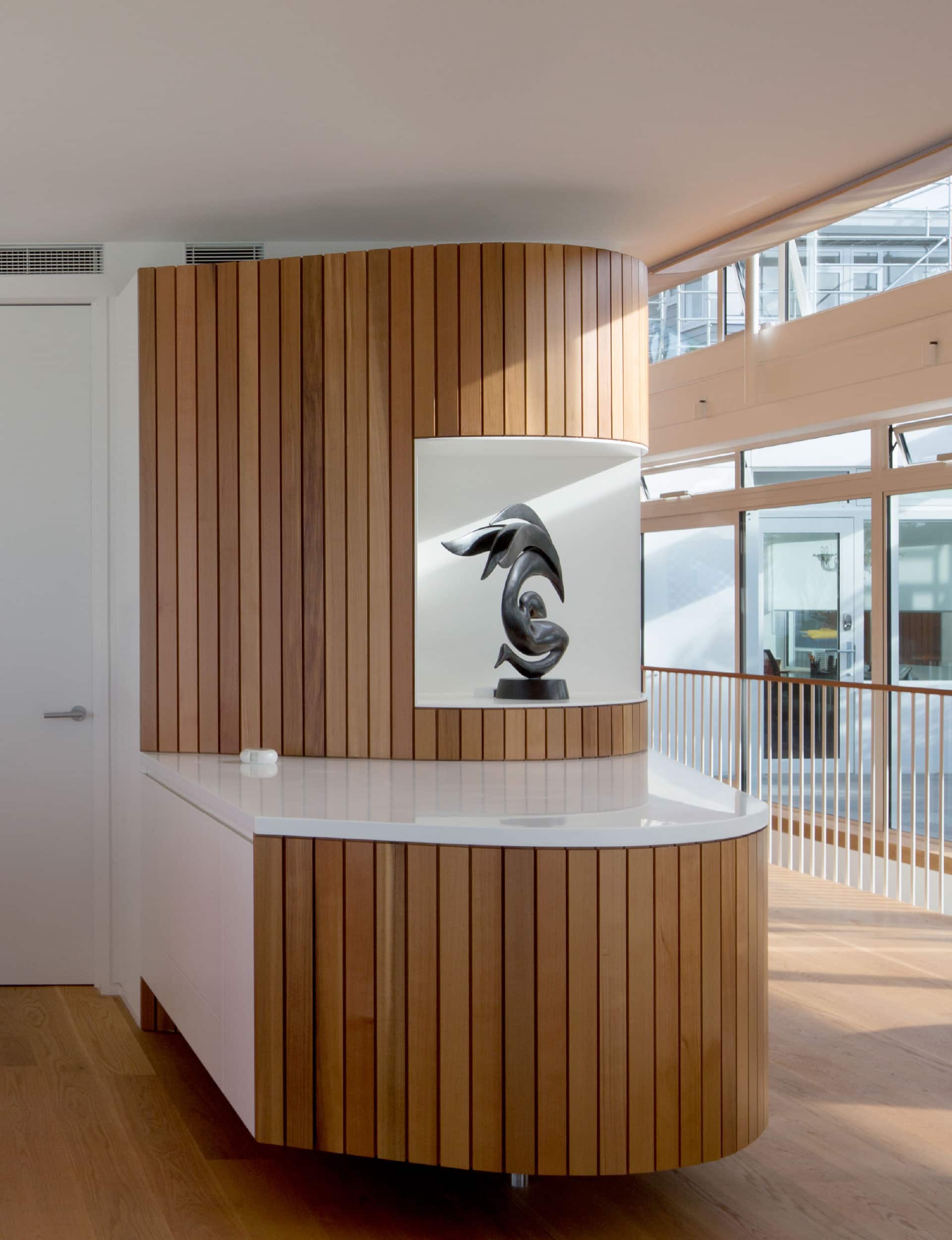
Bossley Architects’ design director Pete Bossley’s concept provided this connection to the beach on two fronts. The first – at the entrance on the southern side of the house – uses a continuation of vertical cedar boards from exterior to interior, symbolising the building’s connection to its setting. Starting as a fence, vertical cedar boards morph into external cladding, before turning a corner and – under a distinctive yellow-rimmed oculus – extending beyond a glass front door to form an interior wall. The cedar continues on the opposite wall, sweeping down through the house and towards the view, before curving around and forming part of the kitchen.
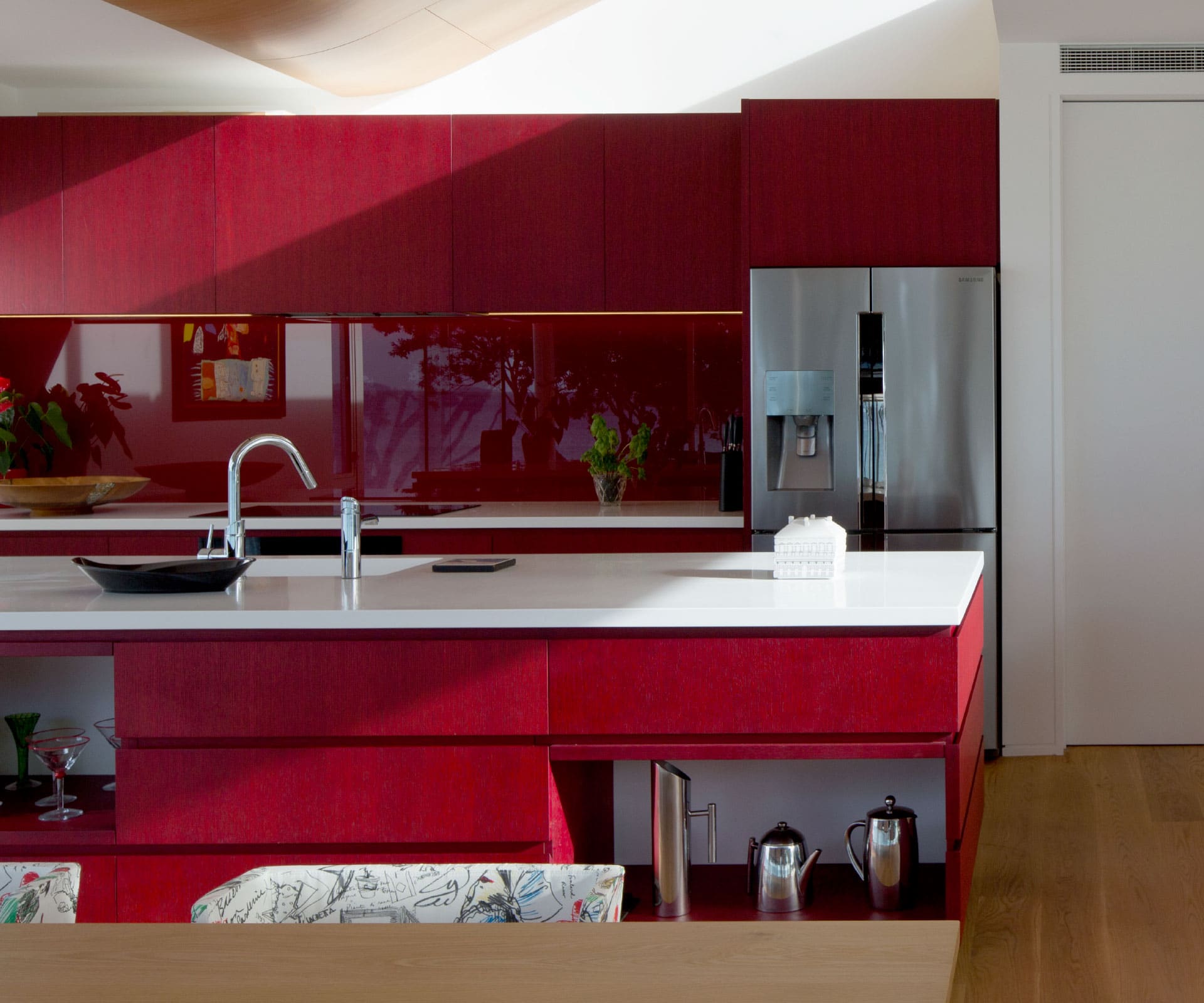
As well as continuity, cedar is used as a key to sequence, says Bossley, who worked with project architects Lynley Millar and Finn Scott. “The house is designed as a progression of spaces. The cedar creates a journey around to the beach and Rangitoto. At the entrance, the two planes of cedar welcome you in and reinforce the spatial sequence through the house.”
On the beach side of the house, the immediacy of the sand and sea is intensified, thanks to large glass sliding doors and glass balustrades that open the living and kitchen to the elements. There is no balcony – an intentional ploy. “We had five decks in Campbells Bay and we didn’t use them,” says Gillespie. “A deck here would have obscured the beach and made it so we couldn’t see the ocean when we were sitting in the living room.”
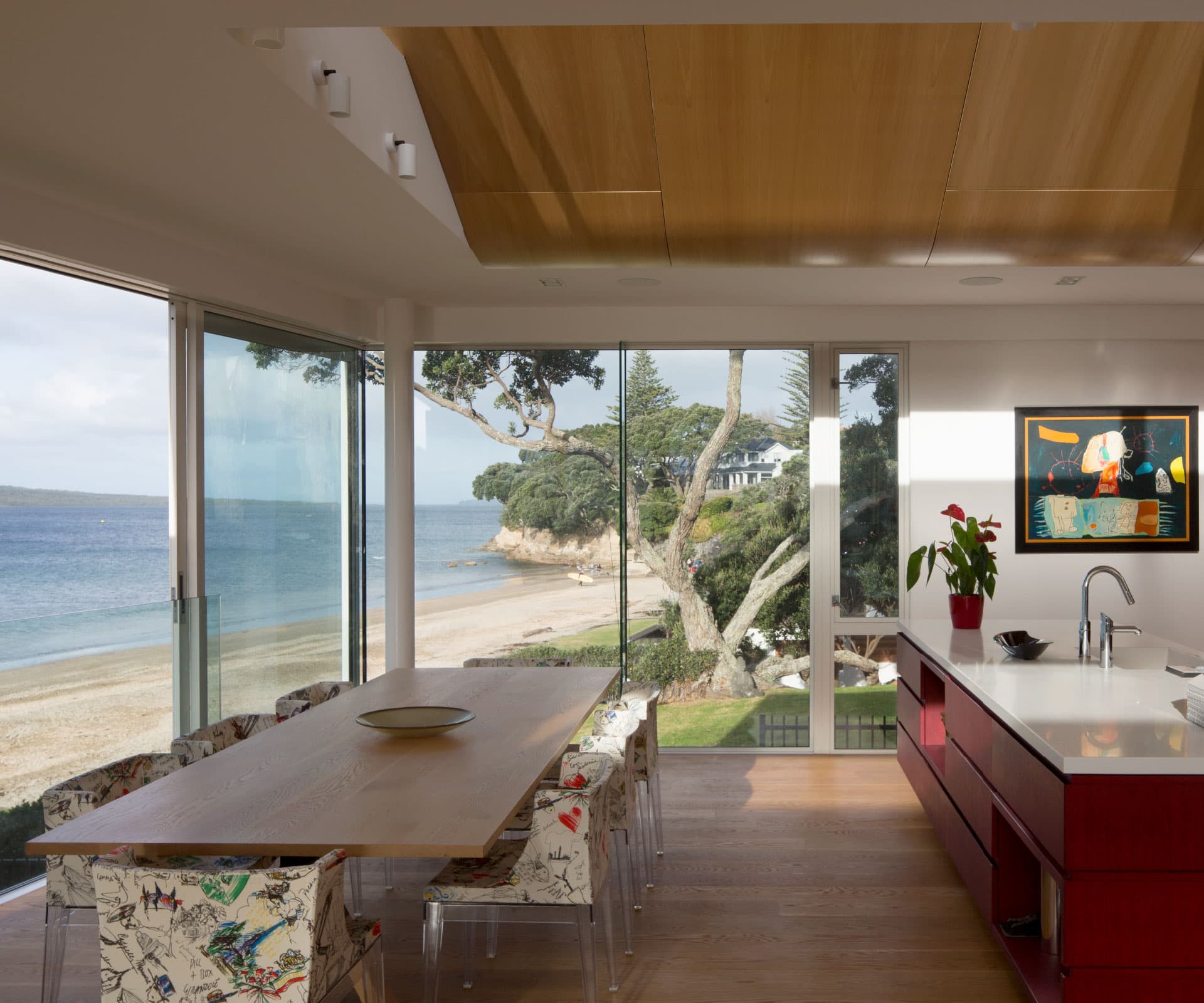
“The house is only 100 millimetres back from the foreshore setback,” says Bossley. “Rather than an additional verandah, with the sliding doors open, the house itself is treated as a verandah.” The terrace to the north, meanwhile, is designed to be away from the sea breeze but still connected with the water.
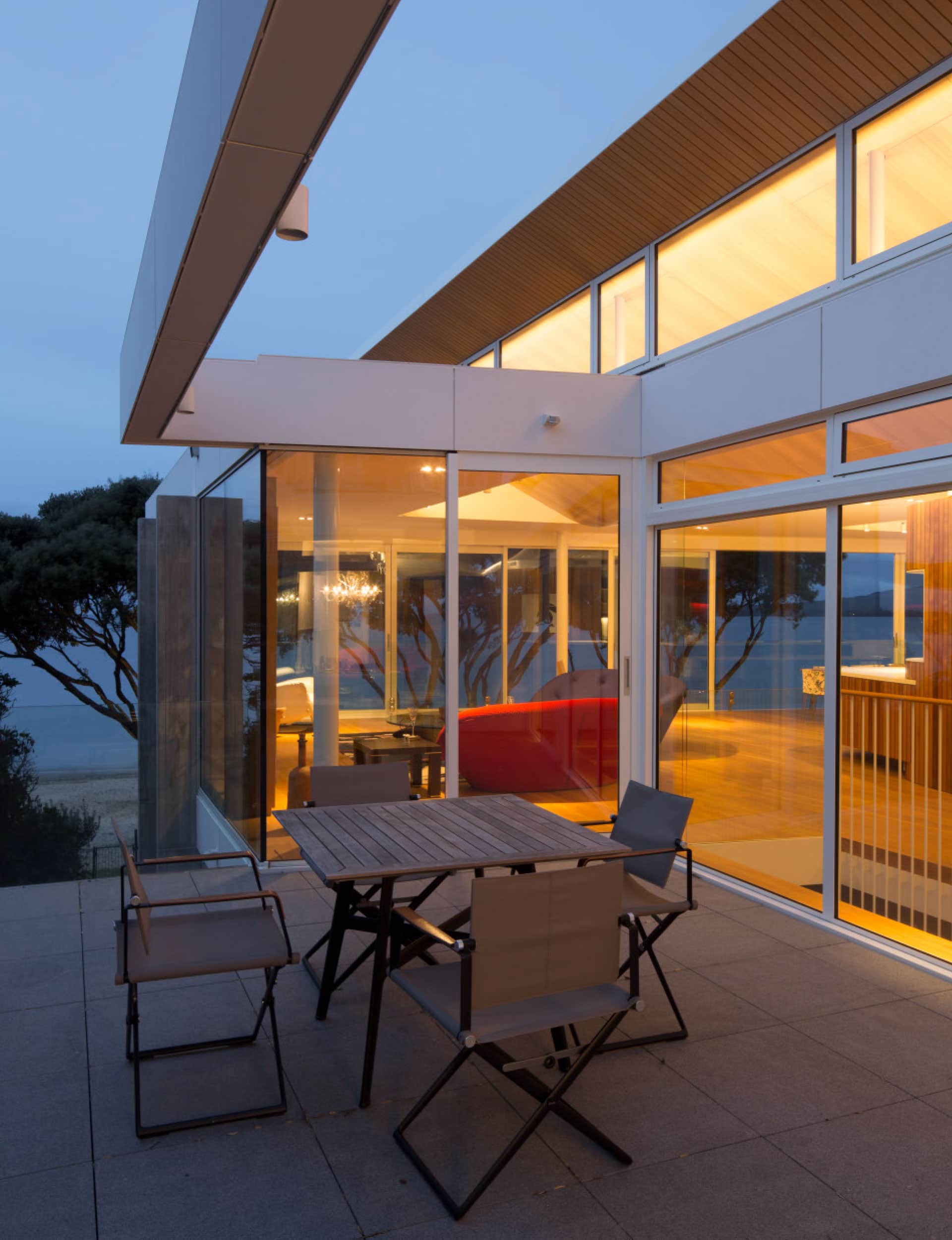
It was fundamental that the house was warm and light. Bossley and his team intensified these elements by peeling the roof up to create two parallel banks of west-facing skylights. Curved plywood floats up just under the curved plasterboard ceiling, leaving a 30mm shelf that contains LED strip lighting for ambience. A series of uplights gives the plywood a glow at night.
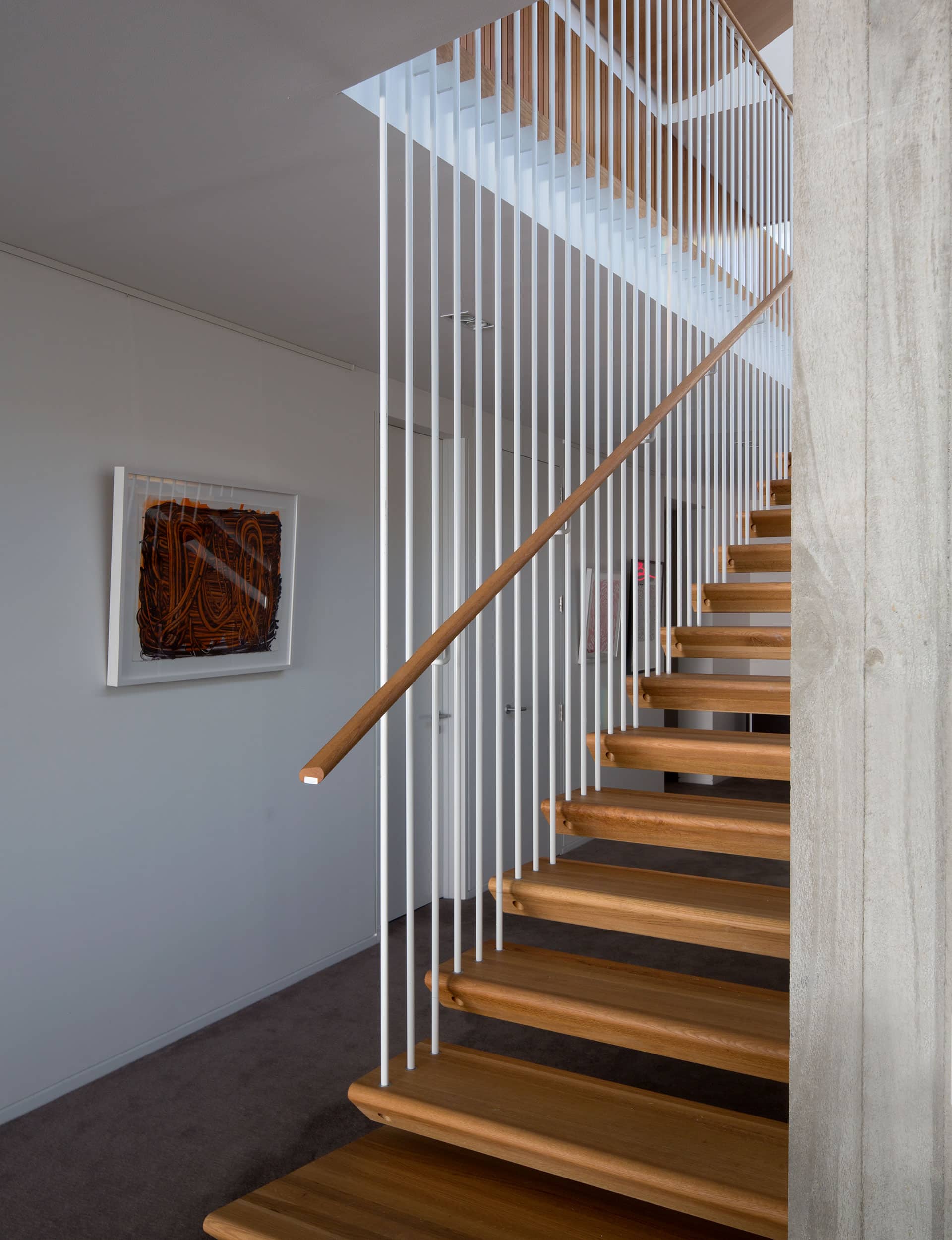
Leading downstairs, the floating oak-laminate stairs and white-painted steel balustrade admit light into the home’s lower level. Light slips through the curved open treads, casting shadows on the wall below and across a collection of art work. Downstairs, there’s a sitting room with a concrete box-formed fireplace surround, replicating the one in the main living area immediately above. On the seaward side, the room flows around to the main bedroom that looks out to the water. Behind the bedroom is a succession of rooms – a dressing room, en suite, another bedroom, bathroom and home theatre. These rooms flow on to each other, accessible from a hall that runs back from the foot of the stairs, which doubles as gallery space for some of the owners’ art.
[gallery_link num_photos=”13″ media=”https://homestolove.co.nz/wp-content/uploads/2018/11/Bossley-house-takapuna.jpg” link=”/homes/takapuna-beachfront-bach” title=”See more images of this home here”]
At the end of the hall is a large laundry and storage area for sports equipment, and a small bathroom. An external door leads directly to the beach. “Jack and I wanted a utilitarian house as we’re seriously into our beach activities,” says Gillespie. Of the modular, modernist home her father designed, she says: “It was a house of the 60s and innovative for its time. It was functional and didn’t have anything surplus. The way Pete designs is a bit like that, too.”
Of her own home, Gillespie says: “I am just so proud of this house.”
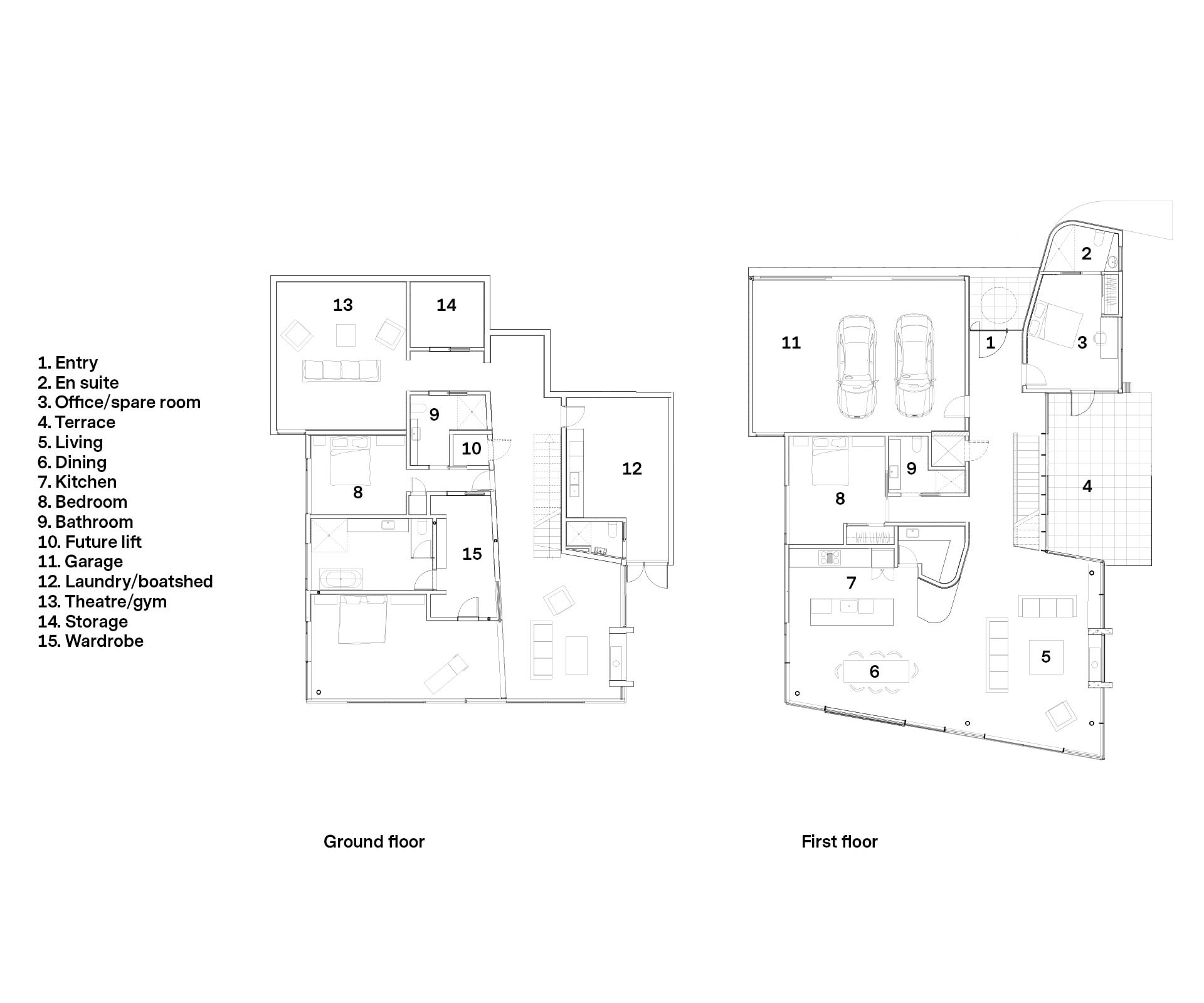
Words by: Penny Lewis. Photography by: Patrick Reynolds
[related_articles post1=”85227″ post2=”86000″]
