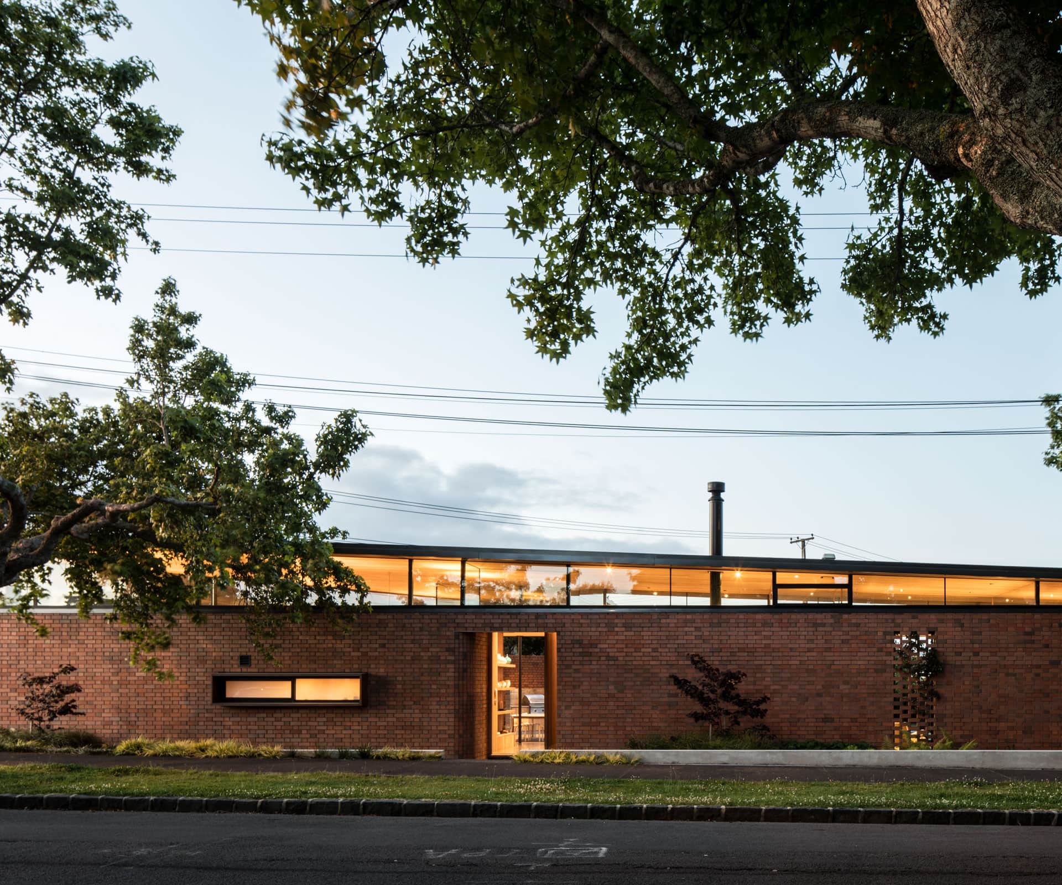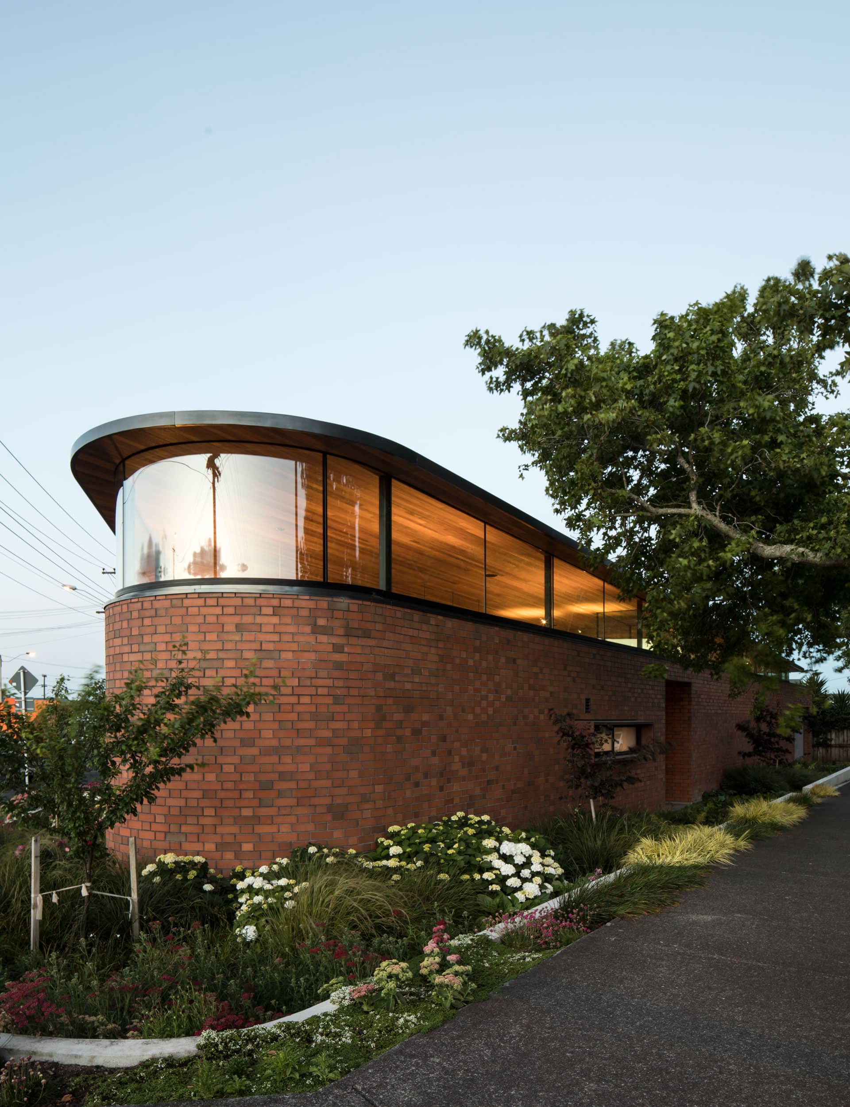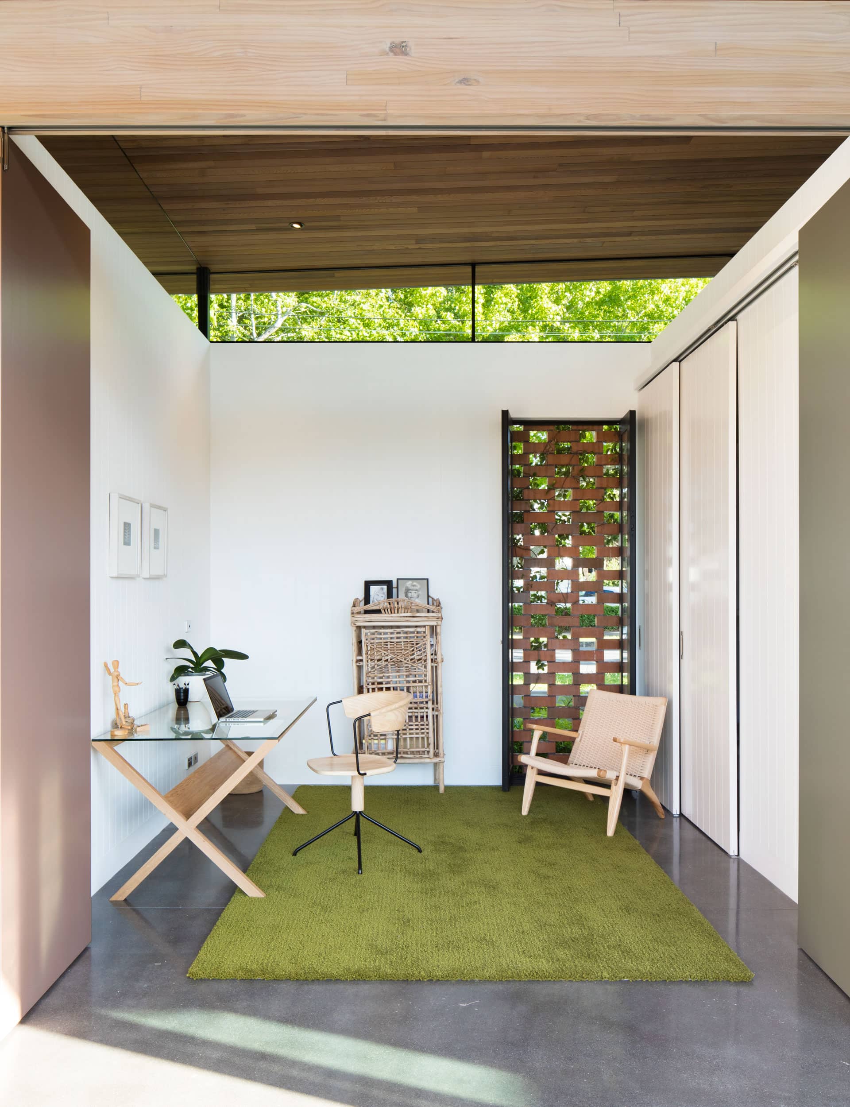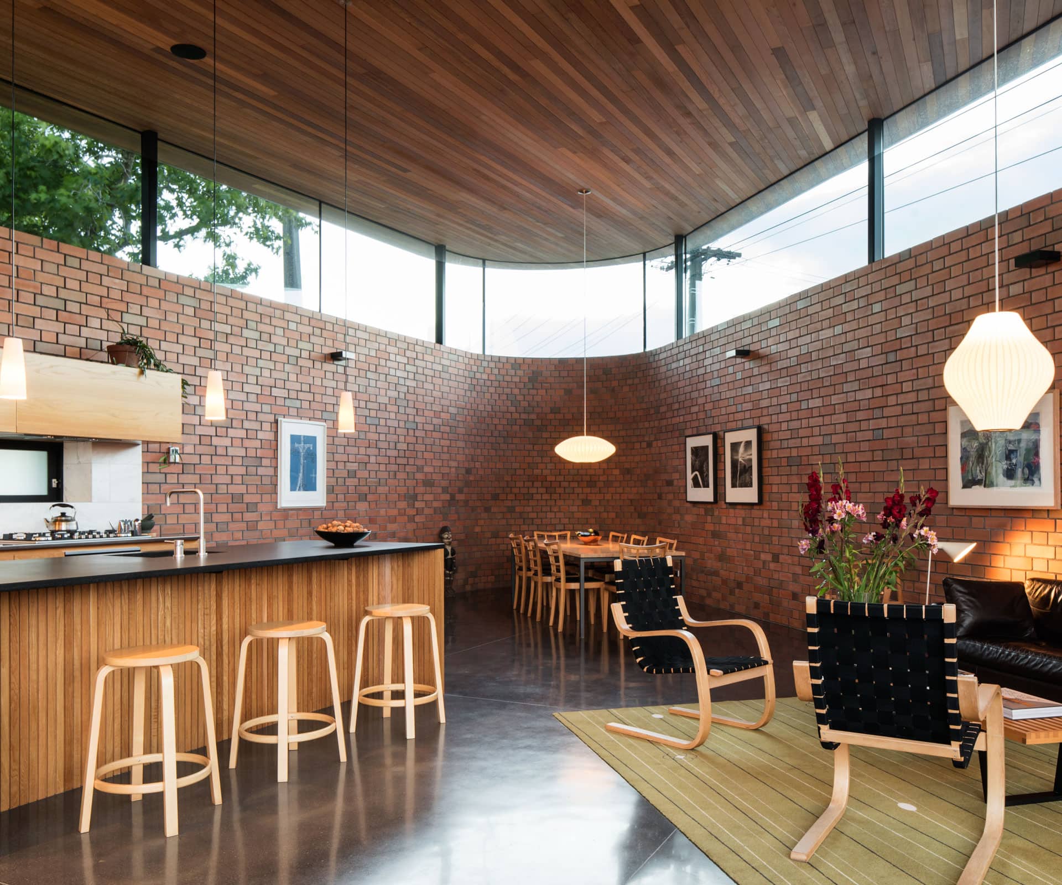Sitting on a busy road in Point Chevalier, Guy Tarrant’s family home is an elegant response on an awkward site in a suburban setting
[jwp-video n=”1″]
New Zealand’s best city home responds masterfully to a difficult site
During the construction of Guy Tarrant and Debra Millar’s house in Point Chevalier, Auckland, neighbours ran bets on what the building was actually going to be. On a wedge between a quiet side street and the very busy Point Chevalier Road, Tarrant’s design follows the shape of the site, forming an elegant Nike tick around a beautiful brick corner, topped with clerestory windows.
As the house went up – first a steel frame, followed by a tall brick wall virtually unbroken by windows – curious locals stopped to ask the builders what was going on. Community centre? Library? Real-estate agency? Upmarket (honest) fish market? Eventually, the builders placed a large wooden cross in the curved corner of what is now Tarrant and Millar’s living room. This settled the matter – at least until the family moved in.

Diversion aside, the community remains fascinated by the urbane new addition to their neighbourhood. The long, high brick wall, with its elegant clerestory window floating above, is at once protection and engagement. In one of the bedrooms and the study, windows are built in behind brick screens – when they’re open, you can see the street and the street can see you.
People often knock on the door to let them know how much they like it – and they get a view through the house to the garden when the front door is open – or wave through the long kitchen window and ask them what’s for dinner. Tarrant is delighted by the response. “We were trying to create something of a community because it’s such a public site,” he says.

The Tarrant-Millar family was previously living around the corner in a house that Tarrant designed (which featured in the December 2014/January 2015 issue of HOME), when they received an offer they couldn’t refuse. The house was lovely, though a bit big for the family of three: with daughter Conor entering her teens, they wanted something smaller, simpler and on one level.
When this site came on the market – complete with a basic brick-and-tile house sitting awkwardly in the middle – Tarrant immediately saw the possibility of a courtyard house strung out along one boundary around a swimming pool. Millar was more circumspect. “We stood out on the road, counting the number of cars within five minutes and trying to work out if we could bear it,” she says. “Guy just kept saying it was a great site – it’s a corner, it’s a wedge, it’s north facing and it’s interesting. He’d already designed the house in his mind.”
[gallery_link num_photos=”15″ media=”https://homemagazine.nz/wp-content/uploads/2017/04/img7-7.jpg” link=”/inside-homes/home-features/courtyard-homes-perfect-model-for-urban-living” title=”See more of how courtyard homes are the perfect model for urban living”]
The biggest challenge was that the house faces the street on two sides, and planning rules required a big setback on both. Tarrant applied for dispensation to build the wall closer to the street than would otherwise be allowed, and to increase the height of the garden wall on the main road, in return for planting a generous sunken garden designed by Xanthe White with fruit trees and deciduous herbs – a soft meadow against the solid form of the house. Already, people in the area walk past the couple’s plum trees and pick the fruit.
As Tarrant points out, the standard approach would have been a high wall with the house and its garden behind it. His plan effectively gives a piece of garden to the community. “That front-yard rule is all about a relationship to the street,” he says. “But the ridiculous thing is that people come along and build a garden wall right on the boundary.”
Wall in place, Tarrant was conscious of making everything only as big as it needed to be; a counterpoint to their much larger previous home. The house is essentially two forms: a wall and floating roof runs along the southern boundary, with a box at one end housing a one-car garage, bedroom and ensuite. There are three bedrooms, one of which is in use as a study, with bi-fold timber doors that can close the space down as needed.

There’s a generous kitchen and living area, and a ‘night room’ which can be closed off with sliding timber doors. It’s very open: rather than a view, there’s the pool and garden, and you constantly look back and through the house, which makes it feel much larger than its 215 square metres.
Over time, Tarrant has developed a set of ideas that have reached perfection here. After seeing treasured books faded by light exposure, he began building spaces that have shadow and wall, and bookshelves with their backs to the sun. At his previous home, Tarrant designed a beautiful oak kitchen with honed granite benches that’s replicated almost exactly here. There’s the night room, all snug around a fireplace, with a television behind sliding timber panels.
A palette of natural materials plays out in beautifully detailed ways – all of which adds up to something of a masterclass in meticulous restraint. The key is volume – at its highest point, the roof rises up to 4.6 metres, and the clerestory continues in an unbroken line, even over bedrooms.

It runs the length of the wall, the roof supported on slim steel poles. “The thing about the clerestory is that you can have a bit more wall but you get light as well,” says Tarrant. “You don’t want a house that’s all glass.”
From the inside, you look up and catch glimpses of sky and from the outside you catch glimpses of the detailed battened ceiling. If you drive past at night, the top windows glow like a lantern. “I wanted it to look like a garden wall,” says Tarrant. “If you’d had a roof just banally connecting to the ceiling, it wouldn’t have felt like that.”
Eventually, the garden will completely surround the brick base, and all you’ll see is a roof, floating above the glass – a very public house hiding in plain sight.
Words by: Simon Farrell-Green. Photography by: Patrick Reynolds.
[related_articles post1=”53972″ post2=”67671″]




