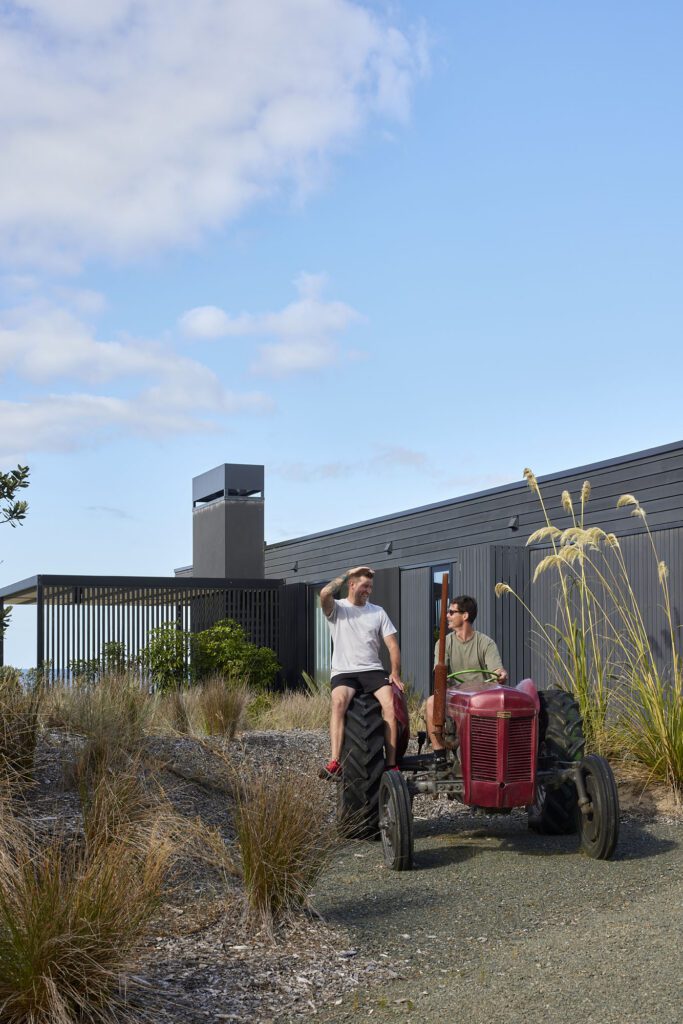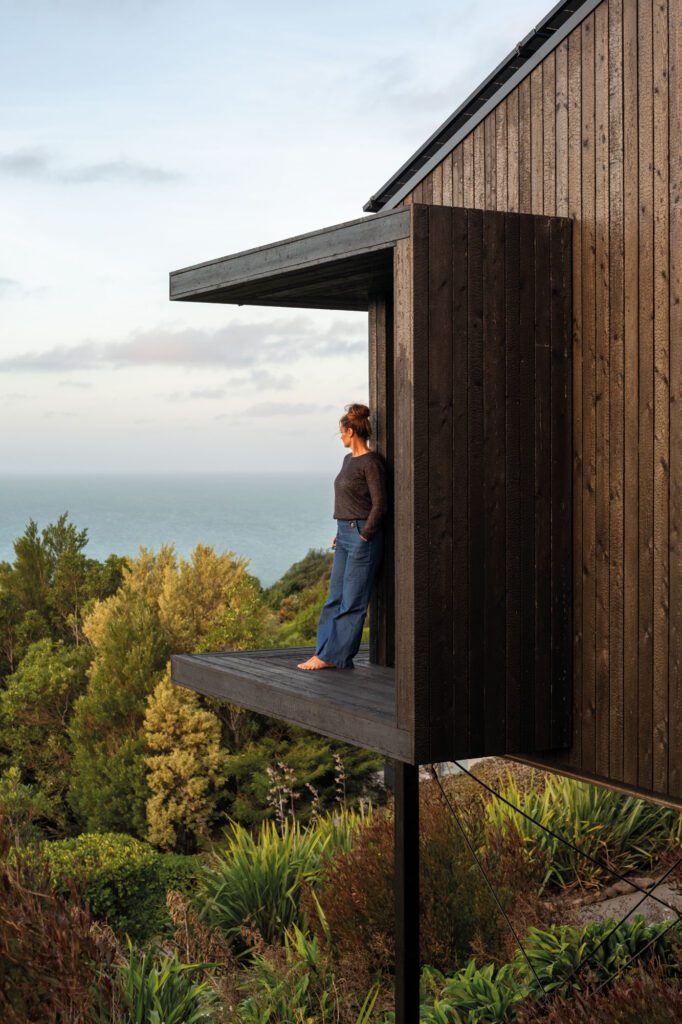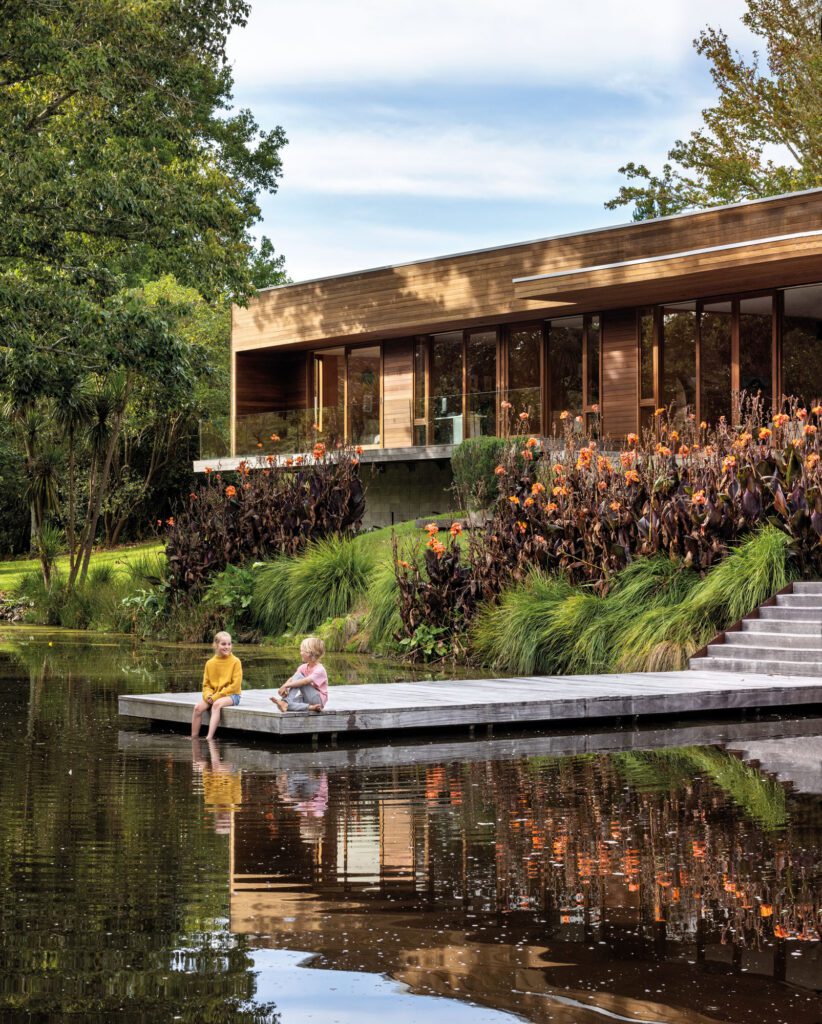Inside the striking Queenstown home designed by Fearon Hay is a black kitchen that’s just as striking, designed to be an entertainers dream
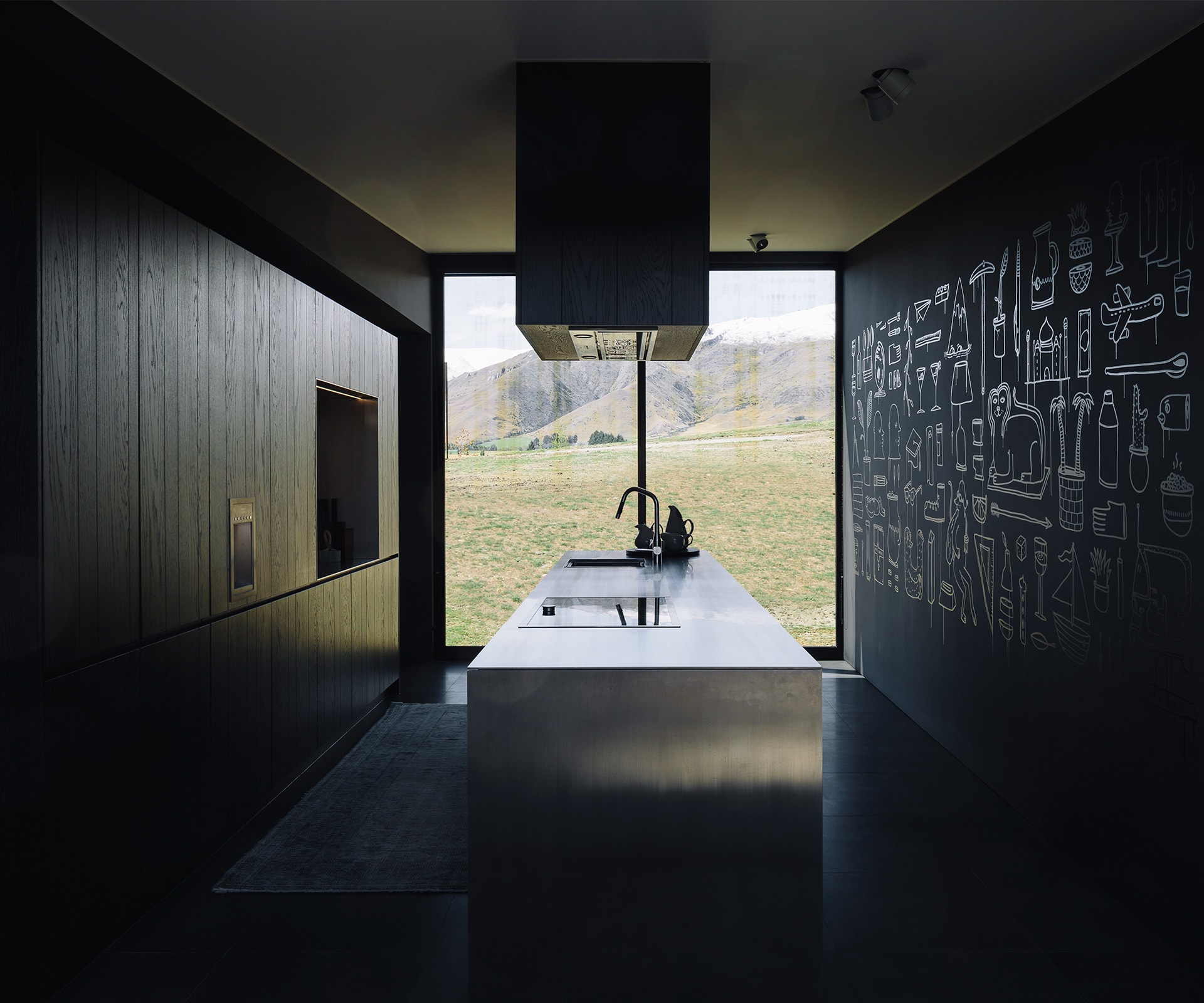
Project
Alpine retreat
Designer
Dean Sharpe
Location
Arrowtown
Brief
The owner-designer created a brooding, intimate space in a holiday house designed by Fearon Hay.
The design was a collaboration between you and Fearon Hay?
Dean Sharpe: I took over the interior fit out, including designing all the millwork and cabinetry.
You changed the original design to subtly separate the kitchen from the living area. Why?
Dean Sharpe: We wanted to make the kitchen its own space, yet connected to the social zones. The floating appliance wall acts as the divider from the living room. We like to entertain, and keeping the kitchen out of view while eating makes you relax. It also gave us another two walls for artwork.
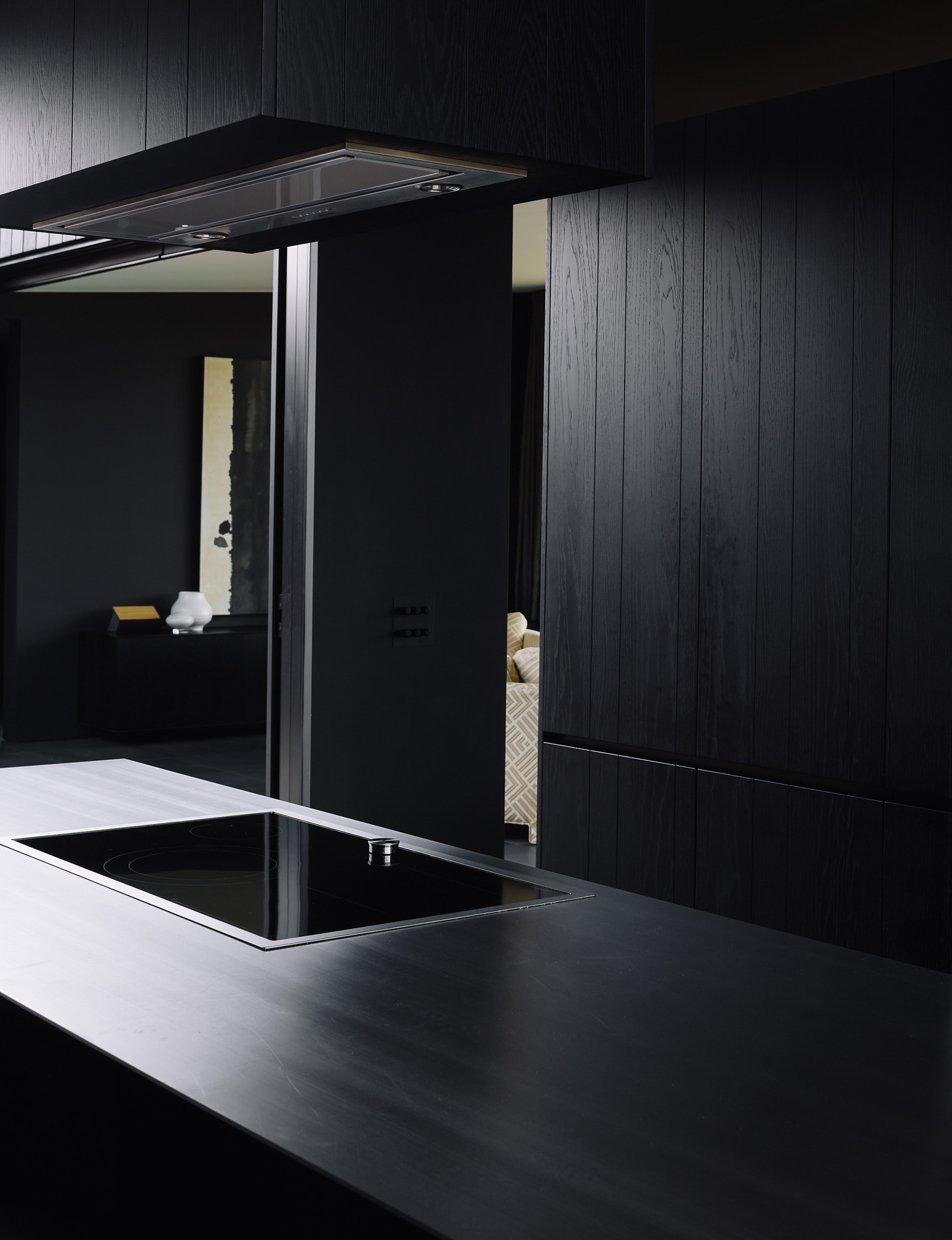
It’s crisp and minimal, but not cold – how did you achieve that?
Dean Sharpe: The cabinetry and appliances are integrated, with no broken lines. When selecting the oak panels we used different plank sizes for a relaxed feel. The black stain was matched to the dining table; you see the grain so it doesn’t look flat. The 6mm solid stainless-steel benchtop patina just gets better with use. The feel is relaxed, not uptight. It’s important to me that the ‘handle’ of the manufacturing is the same throughout the house, so it came from the same supplier – Tony from Wakatipu Joinery is fastidious.
Tell us about the layout.
Dean Sharpe: We love cooking and thought through every element of the space so as not to cross over each other – there’s the cooking zone, cocktail zone, coffee-tea area and prep areas. The good glasses and china are on the social side of the island, so guests who wish to can help out. We like small meals at the kitchen bench and have two comfortable stools to perch on.
How does the kitchen connect with the house?
Dean Sharpe: You navigate through the space with the central courtyard linking social and relaxing areas of the house. The design focuses view – in the kitchen it’s the Crown Range. Without this approach, you would consume all the views at once.
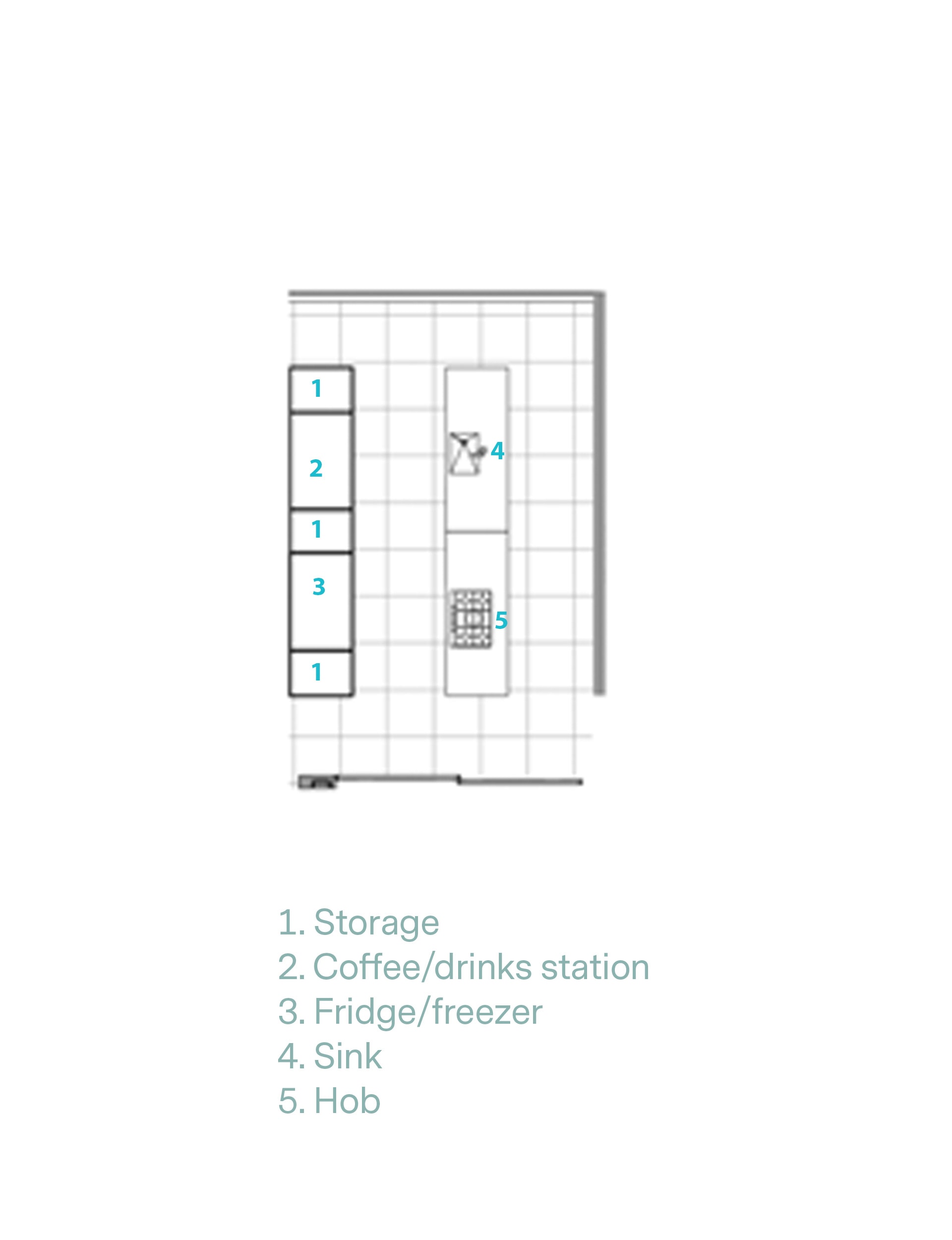
See more of the stunning Queenstown home here.
Photography by: Simon Wilson.
[related_articles post1=”85225″ post2=”2115″]

