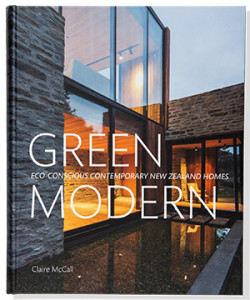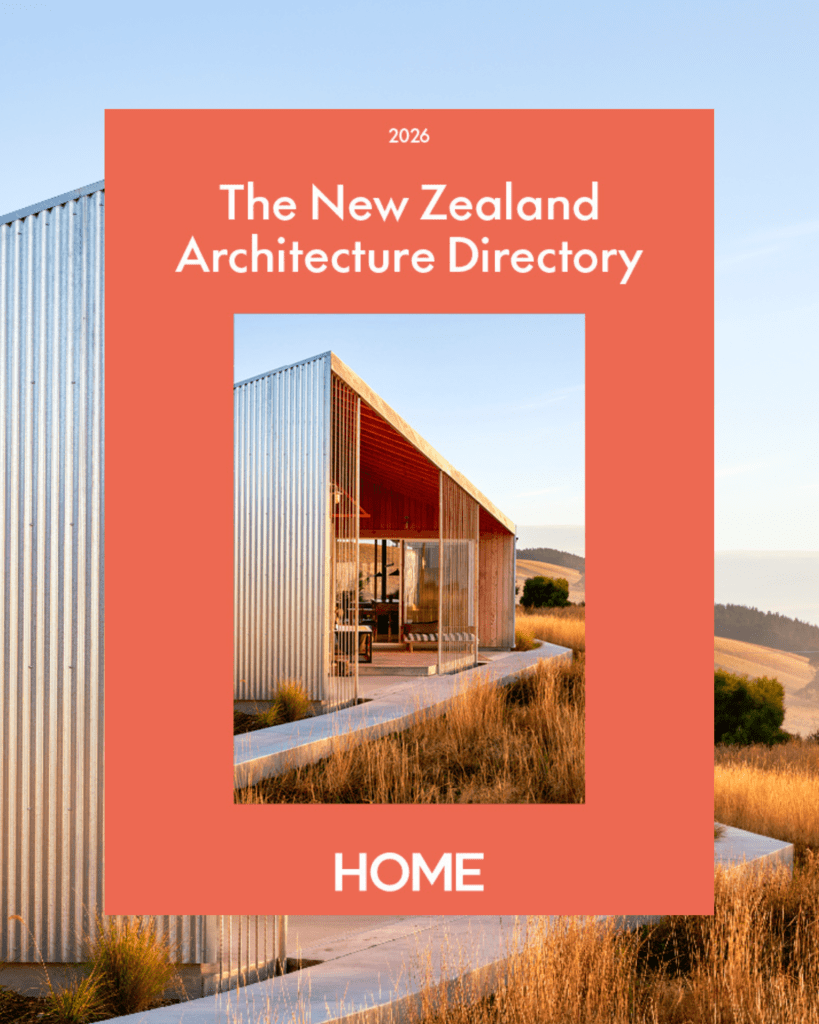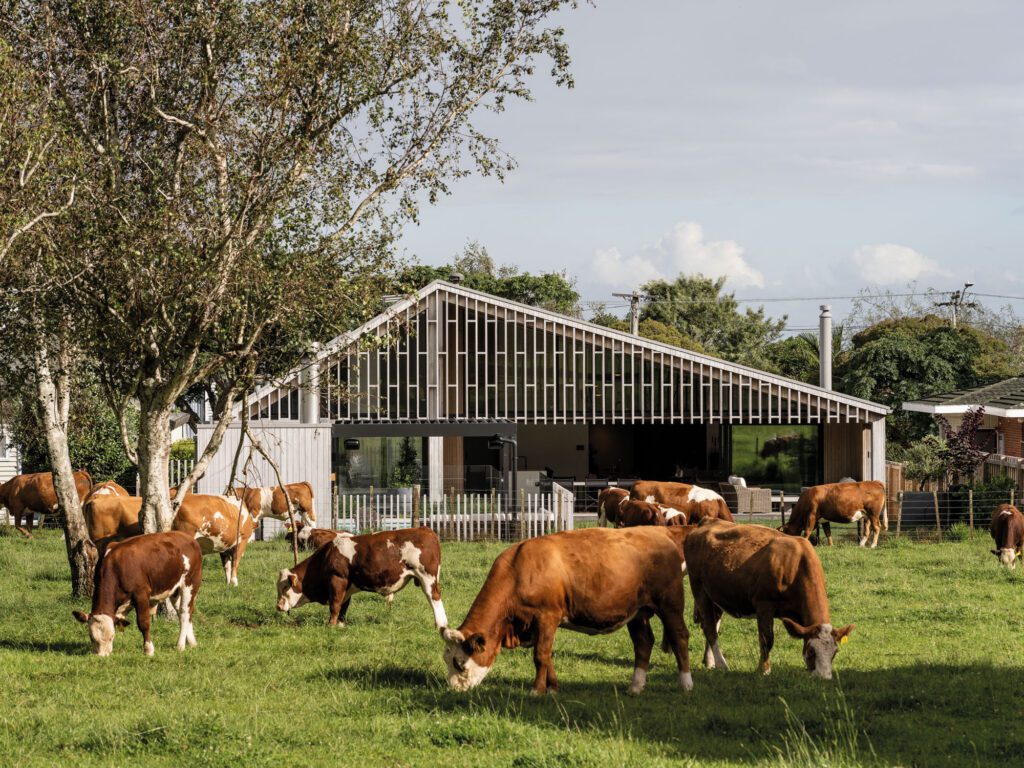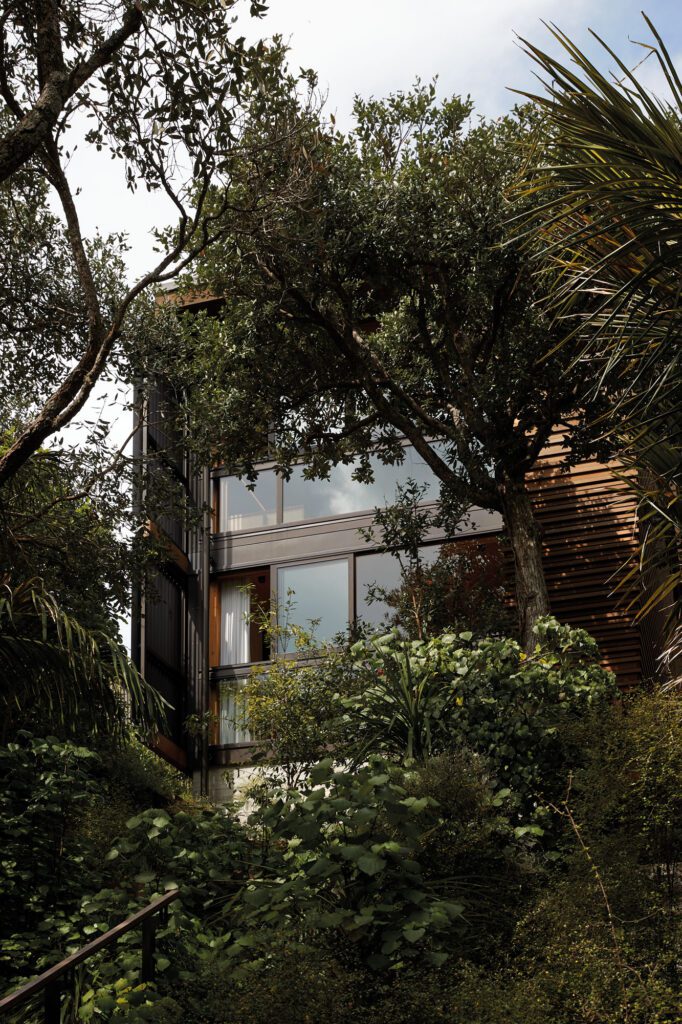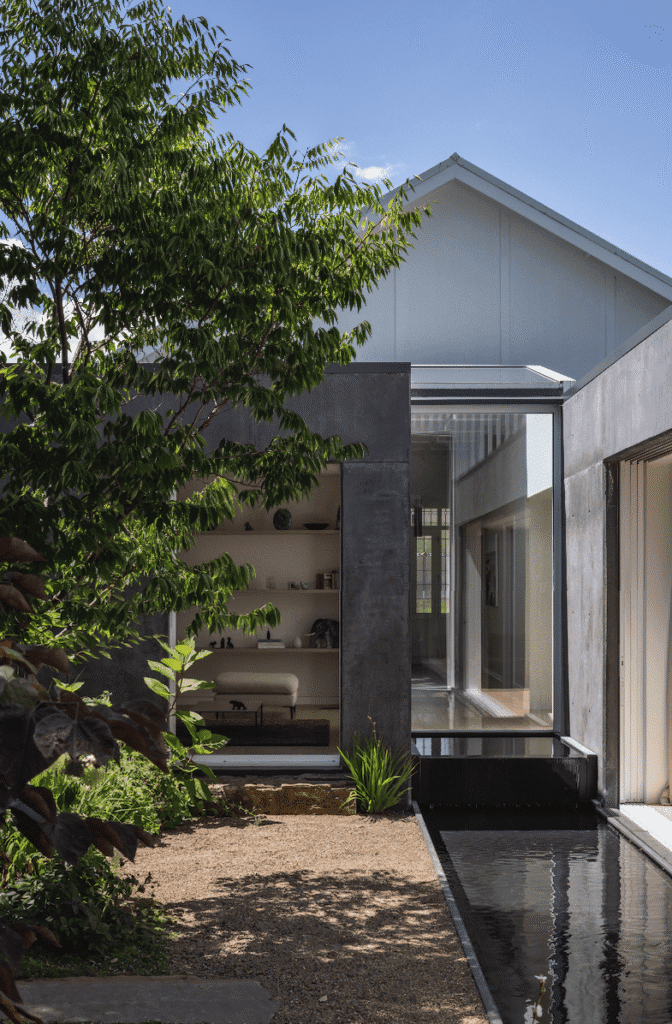Writer Claire McCall’s new book, Green Modern: Eco-Conscious Contemporary New Zealand Homes, celebrates contemporary architecture with a green edge. Here, she shares images of some of the book’s stunning homes, talks about New Zealand’s progress in creating green buildings, and offers an easy checklist to use before you embark on a building project.
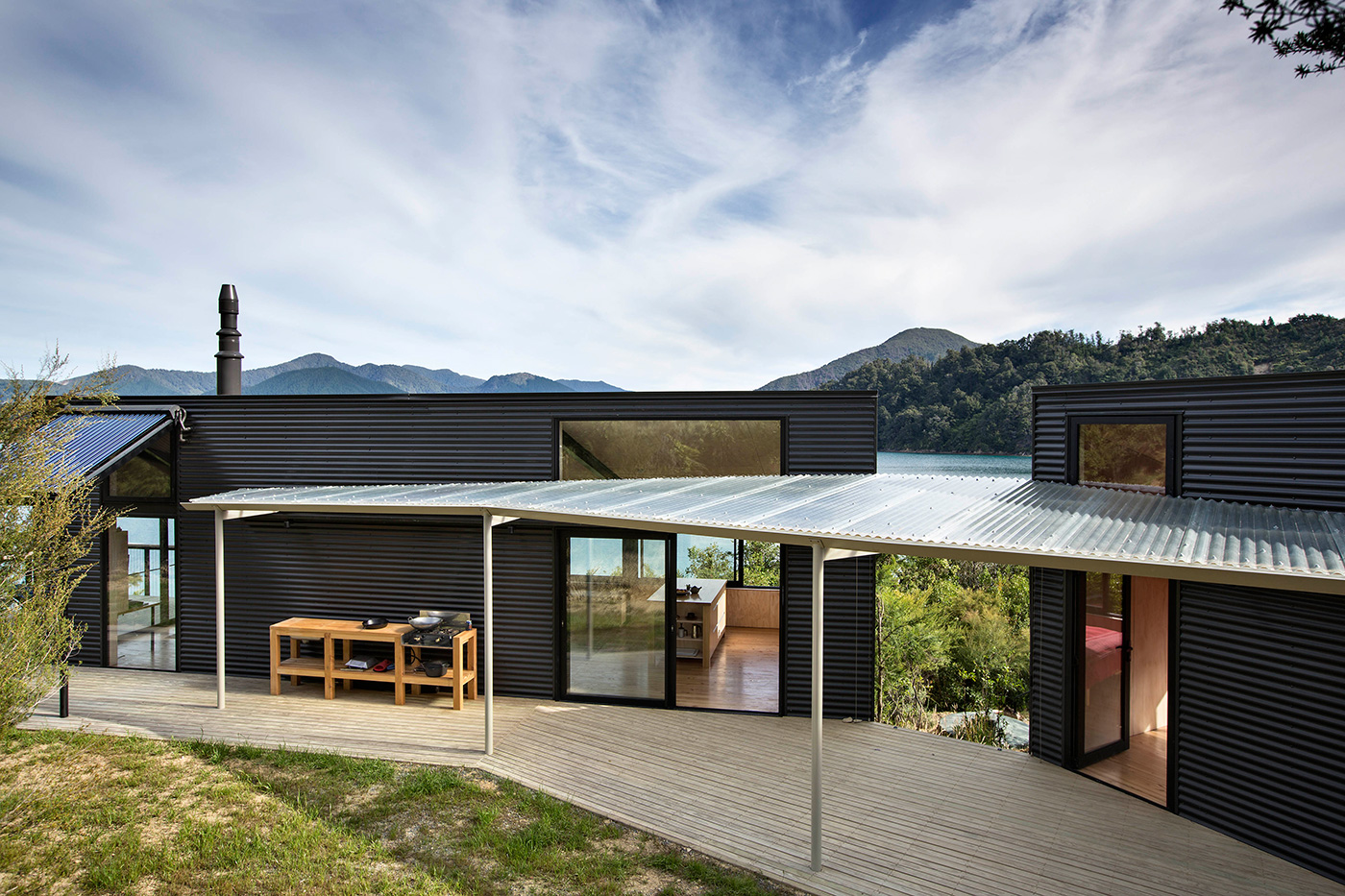
HOME Your book is about contemporary eco-friendly architecture. Did you find that the bach in the original sense – the small, smart and eco-friendly baches of old – was an important touchstone for the designers whose work features in your book?
Claire McCall, author of Green Modern The answer to that is yes and no. The bach as a concept can be seen as the ultimate eco-friendly pad. They were often built on a shoestring budget (so financially sustainable), used a lot of recycled materials (another green tick), collected rainwater, and were tiny and humble so not taking up more than their fair share of the planet’s resources. On the other hand, in reality there wasn’t much design nous behind their planning. Which means they were seldom properly oriented to capture the most sun, and didn’t make use of thermal mass such as concrete floors to store up any warmth. With no insulation, they were invariably cold. Good keen men and women would argue that was in the spirit of self-sustainability, too – just gather some more wood for the wetback or pull on another jumper!
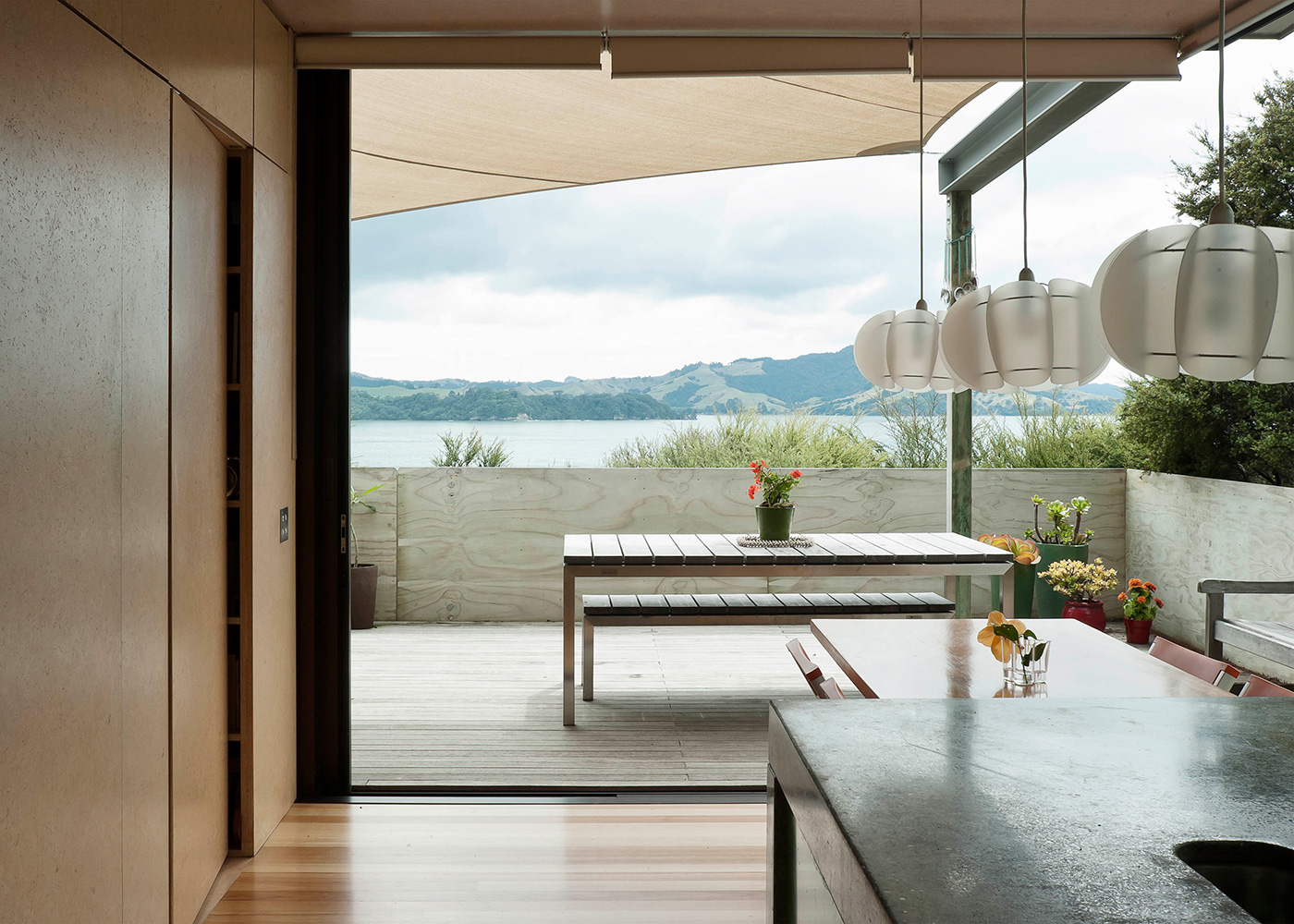
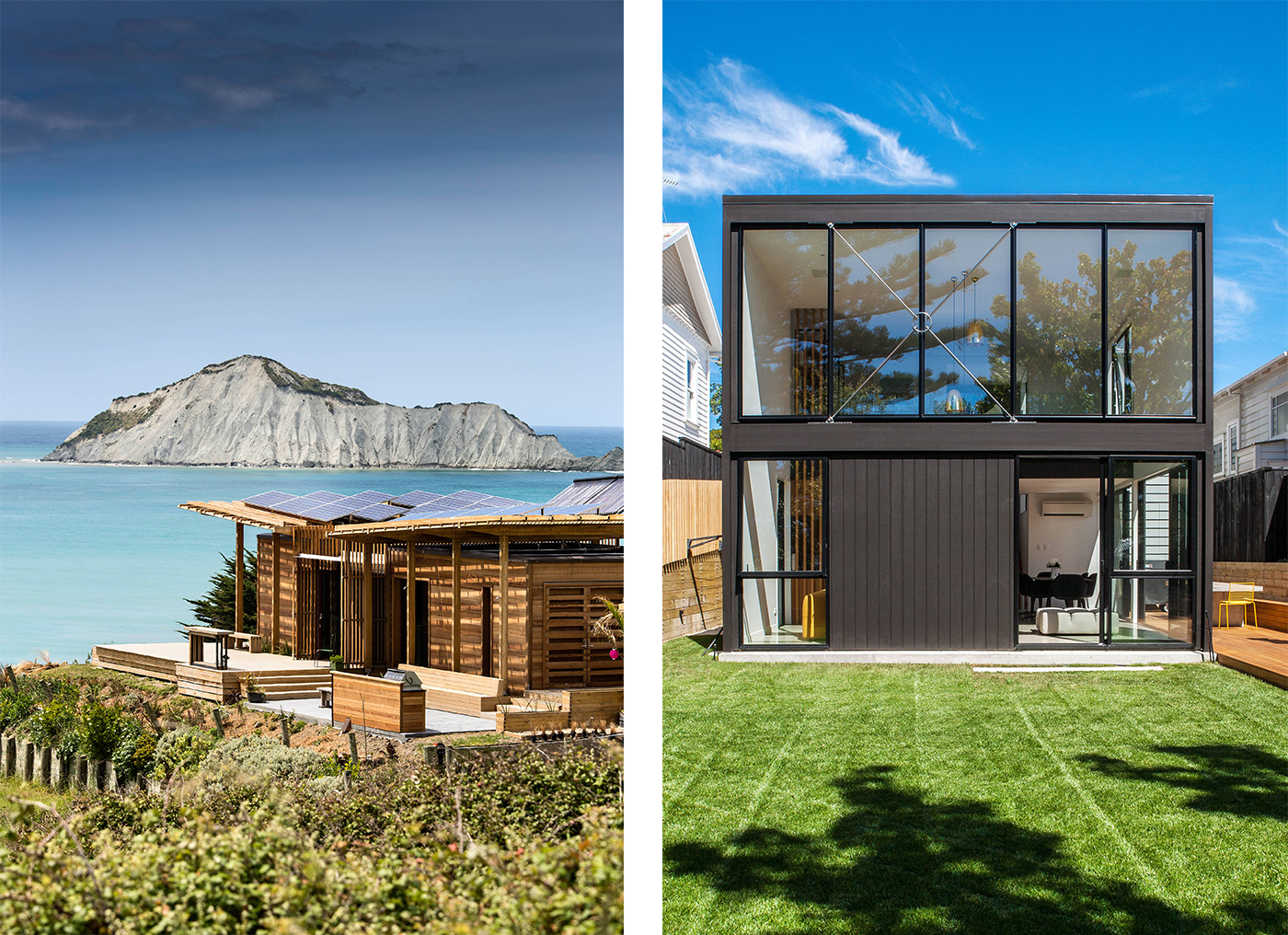
HOME How well is New Zealand doing generally on the eco-friendly building front?
Claire McCall That’s a hard one to answer because it invites comparison with other countries around the world and I’m not an international expert. However, I do believe we could do better. The New Zealand Green Building Council was established in 2005 and their Green Star and Home Star rating systems seem to be gaining some traction. However, the US has had a Green Building Council since 1993 and so their sustainable building programmes have been running a lot longer. Also, BRANZ calls the construction game in this country ‘the 40 per cent industry’ since New Zealand’s buildings are responsible for 40 per cent of our country’s raw material use, 40 per cent of energy consumption and 40 per cent of waste generated. So, we need to do more to be more responsible. From a personal perspective, when I interview architects about the homes they have designed, sustainability doesn’t often feature in the grand plan. It’s possibly that aspects such as correct orientation, using enough insulation, designing for thermal gain are a given … However, they don’t seem to push the sustainability agenda much further with clients, which is why I believe homeowners, who are about to embark on a renovation or new build, should carefully weigh up the greener options of all the myriad choices they need to make and take some responsibility for it themselves.
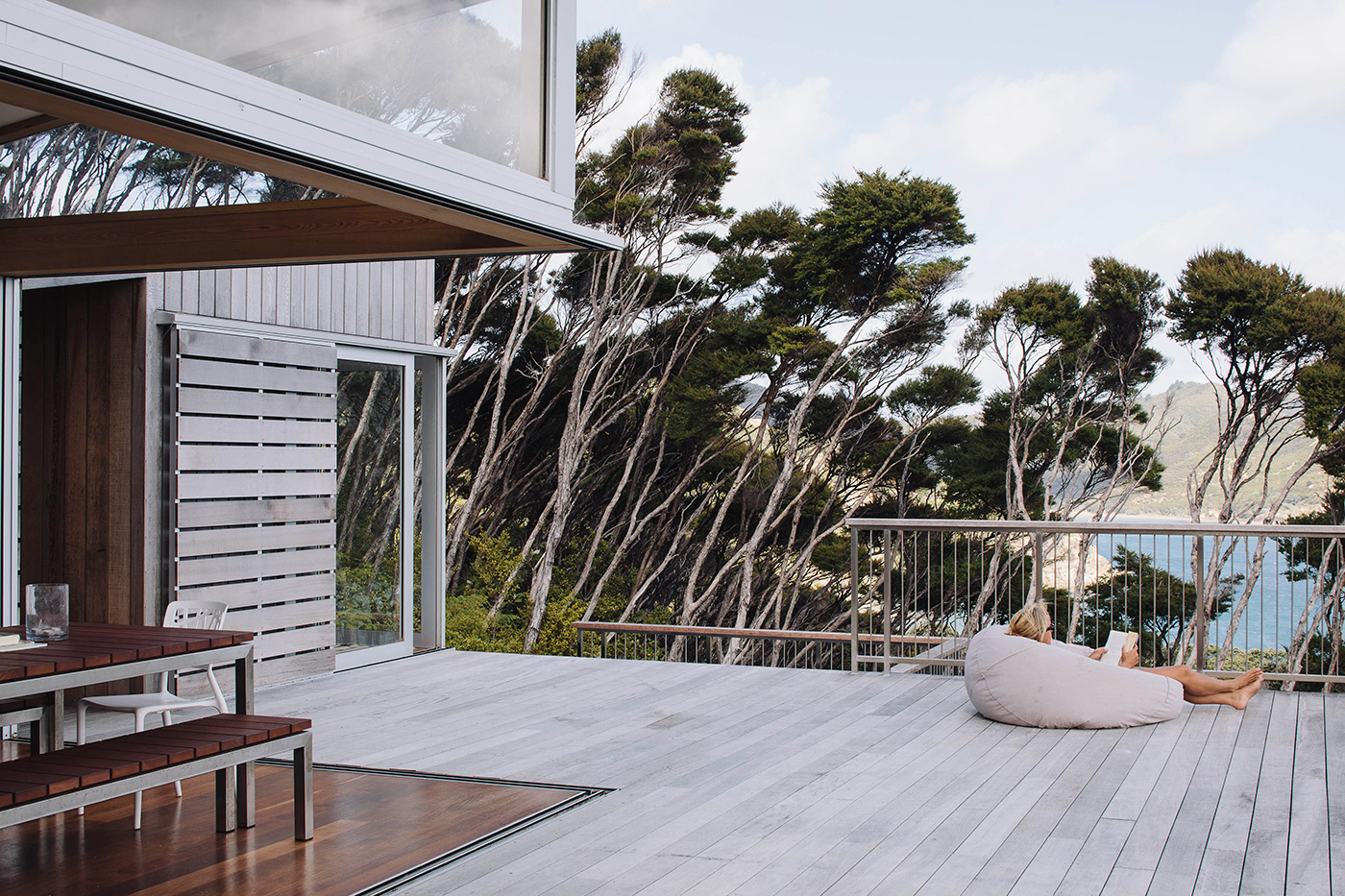
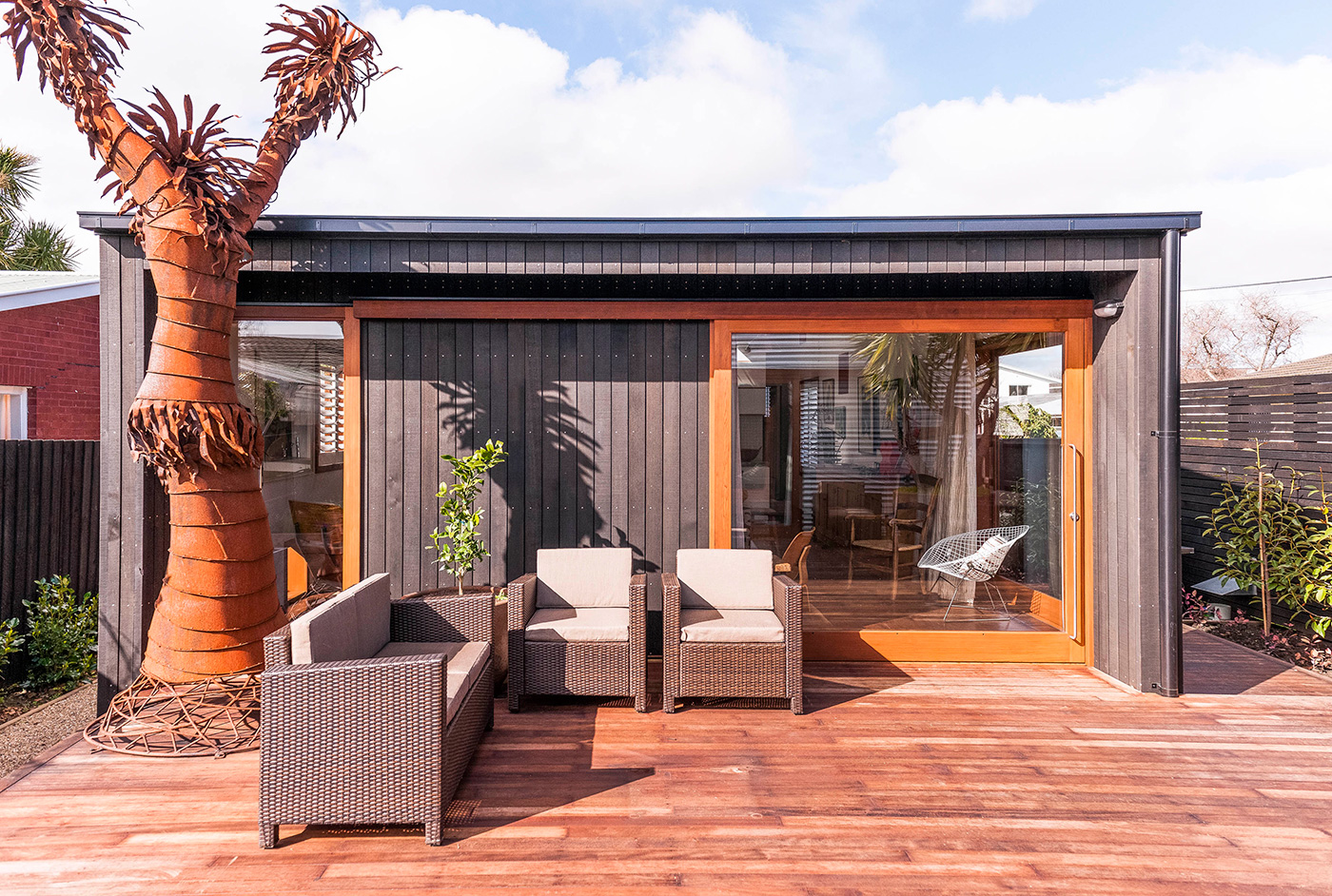
HOME If I were to embark on an eco-friendly building project, what are the five main things you would suggest I must do to make it successful?
Claire 1. Ask yourself ‘how much space do I actually need?’. Building smaller is kinder on the planet and on the pocket.
2. Consider investing the money you have saved on a smaller footprint into some sort of sustainable electricity. Solar panels have come down in price and are now a viable option.
3. Make sure the products you are using get the green go-ahead. Can you use recycled products. Try, where possible to opt for FSC-certified timbers. Choose low-formaldehyde MDF or plywood – and low-toxic finishes.
4. Include as many permeable surfaces as possible in the landscaping (such as stone-chip pathways, and gravel or Gobi block driveways) which lessens run-off to storm-water drains.
5. Think community rather than have a focus on absolute privacy. Do you need a fenced-off front yard or could the design of your home give back to the street?
