A lot can happen in a decade — or very little. It took almost 10 years to bring this family home to fruition, but it was well worth the wait.
It was back in 2016 that Elvon Young first started thinking about this home in the blue-chip suburb of St Heliers, Tāmaki Makaurau. He had known the homeowners for years and, when they were ready to revamp their home, they gave Elvon their brief.
The house was dark, a rabbit warren, and didn’t work for a young family. It sat on a steep, oddly shaped section and faced south. The pool at the top of the site was annexed from the house, making indoor–outdoor flow tricky.
“The biggest thing to resolve was the light; everything was in the shade,” says Elvon of the many challenges the project presented.
An elegant alternative to the existing layout was developed by Elvon, a director at Young+Richards+. He presented it to his clients with a caveat: “You’ll get a brand new reno with all the same problems: the site, the topography, and the lack of privacy.”
The owners decided to revise the brief: a new home was to be conceived that solved all of the issues. Elvon and his team began to take the site apart.
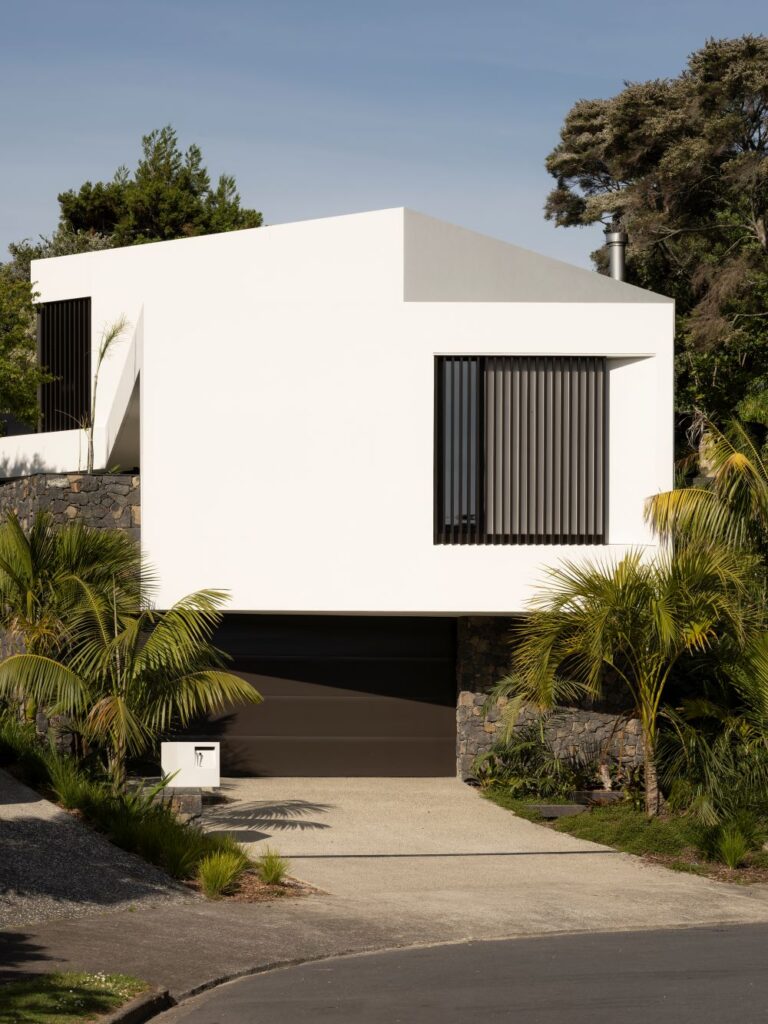
“We ignored what the house could look like, and focused on the response that was appropriate,” explains Elvon. “We pushed and pulled and shifted and moved and created an incredibly site-specific response. We overlaid ideas around privacy, light, shadow, and atmosphere, and ended up with a weird and wacky shape.”
The new design was completely different from the suburban home that had stood on the site for decades. Brazilian modernist in its aesthetic, with a touch of a Donald Judd sculpture thrown in, and a contemporary Hollywood Hills contemporary vibe, the concept was made up of two solid white cubes perched on a plinth. Monochromatic, concrete, and decidedly modern, the house looked as if it had tumbled down the sloping section and stopped at the street.
It was perfect — and then it was put on hold for five years.
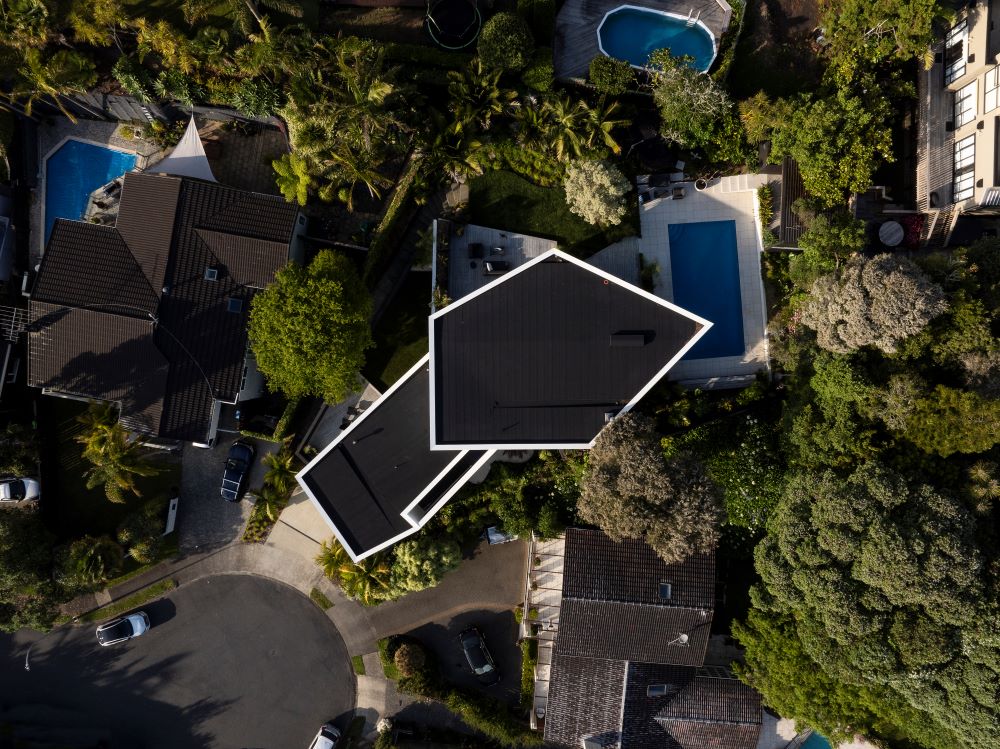
At the end of 2024, the house finally came to life. The 322.7-square-metre home, which won one of the Home of the Year Readers’ Choice awards, is a study in restrained style. A discreet side entry leads to a staircase that ladders up to a foyer and four bedrooms. On the floor above, the living, dining, and kitchen area is described by Elvon as “an ethereal pavilion-like structure that provides light, privacy, and connects you with the pool.” It opens to a lush tropical garden landscaped by Natural Habitats. The outdoor living area is as large as the indoor living space and is anchored by a sophisticated fireplace.
“The house is not trying to be difficult,” says Elvon. “It’s actually trying to be as simple as it can with the site conditions. It’s a simple plan contorted into what the landscape asked us to do; a simple house for a Kiwi family.”
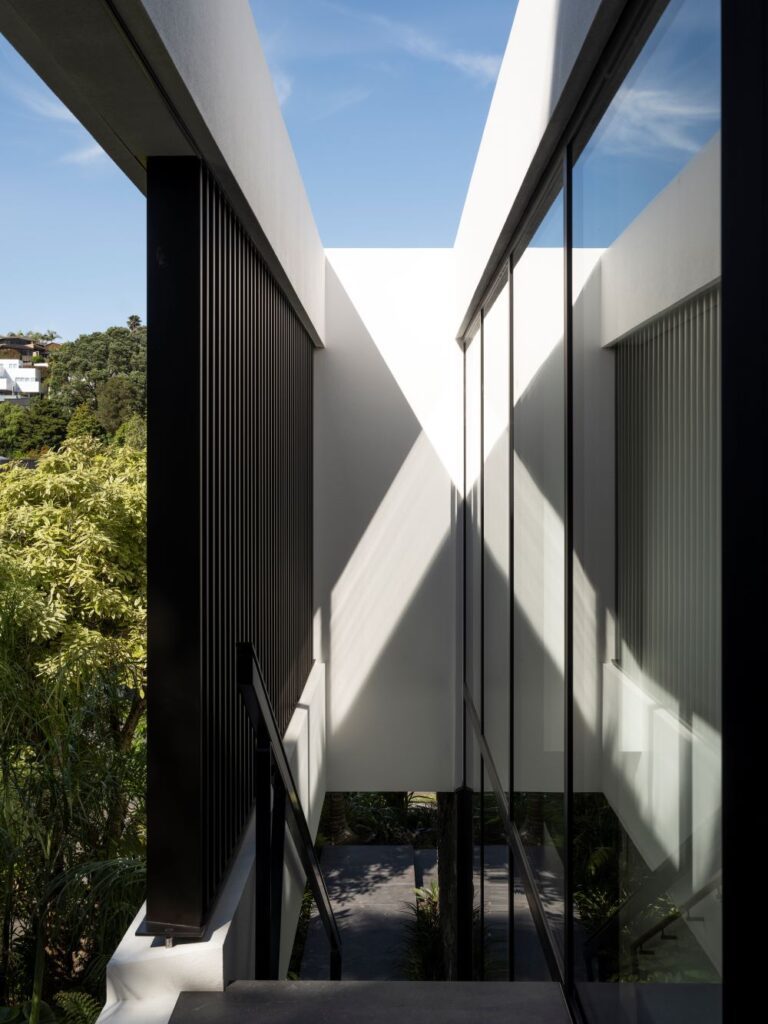
The owners weren’t trying to be difficult, either. Incredibly, they did not ask for a single revision to Elvon’s design; what was presented in the first meeting about the new build sits on the site today.
When it came to the interiors, created by Young+Richards+ director Harriet Pilkington, the owners also said yes to every suggestion. Here, a restrained palette and white walls provide the perfect backdrop for the homeowners’ considerable collection of New Zealand art. Vertical timber screens, timber-lined ceilings, wool carpets, and veined porcelain surfaces are muted and in natural hues. Dark built-in cabinetry and elegant light fittings streamline the fixtures and fittings in the interior spaces.
“There’s a lot of colour in the artworks and in the sculptures. It’s very diverse in style, artists, and colour,” says Harriet, who used the clients’ detailed catalogue of artworks to plan during the design phase where each piece would go.
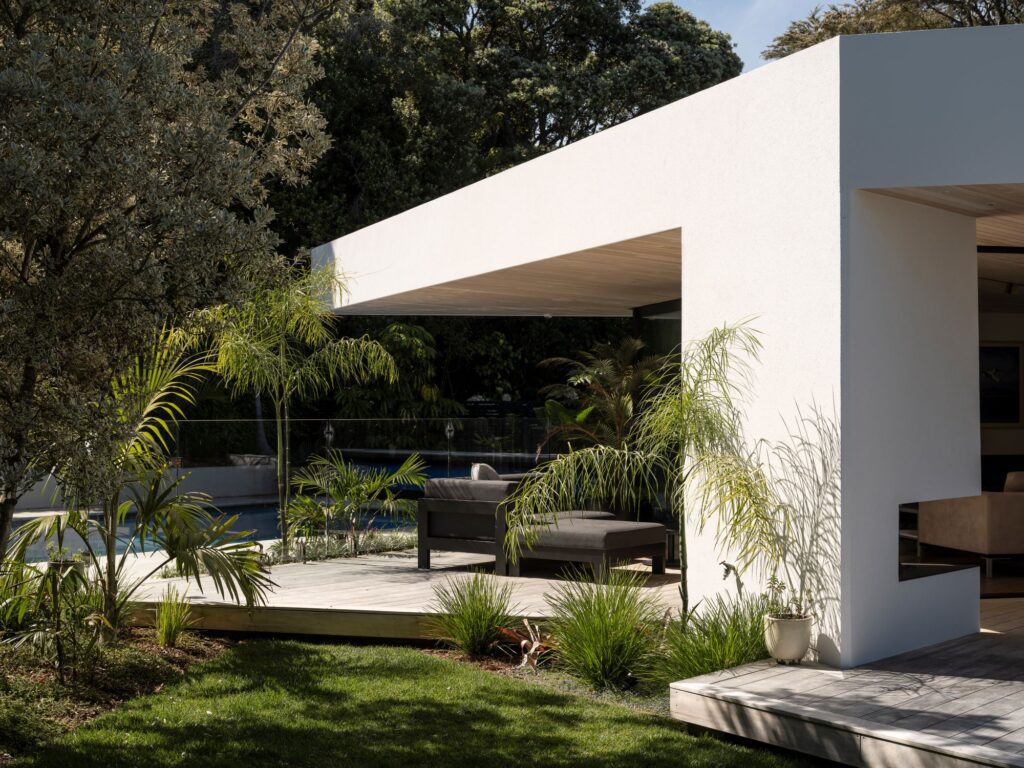
“We wanted to keep the interior very soft and clean, but warmer than the outside. The palette is very simple and consistent throughout, so it’s a backdrop to the artwork and the lives the clients live.”
The spaces are completely private, too. Timber fins on the street-facing windows filter what can be seen from the outside in, and the inside out.
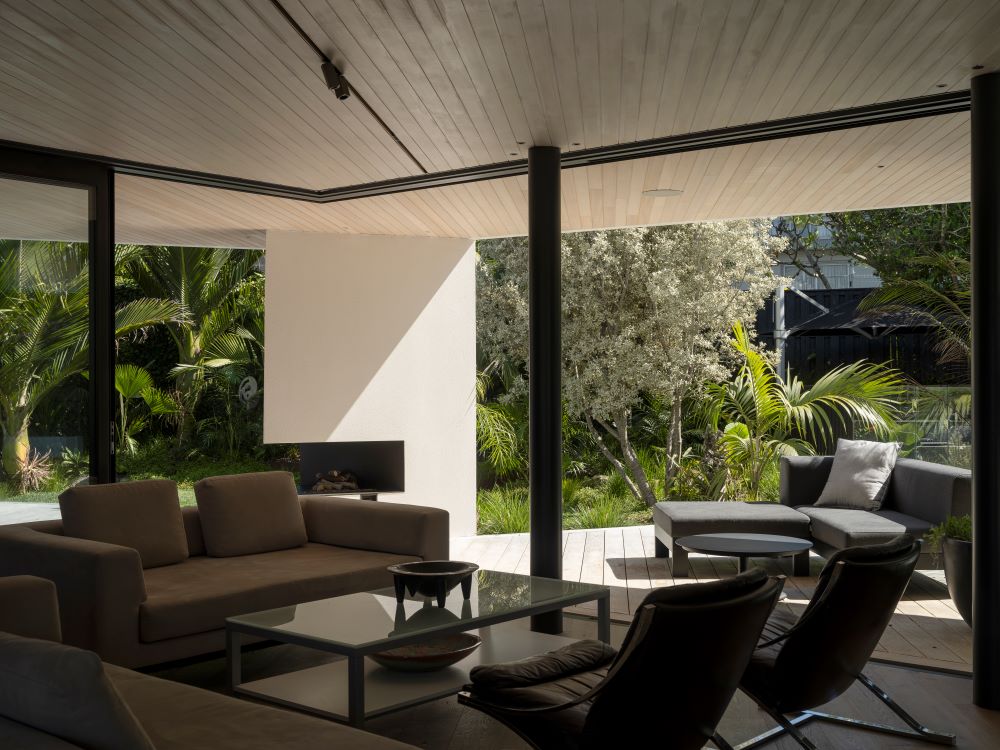
“When we put them up, it changed the nature of the experience of the house,” says Elvon. “It focused the intimacy of the space, rather than letting the spaces bleed out into the neighbourhood. That makes them completely private to the street.”
“When you look out the window and see all the ’70s houses on the hills behind, it’s so busy,” adds Harriet, “but this house is like an apartment — filled with quiet and calm.”




