A small annex to Sir Miles Warren’s RC Ballantyne House in Christchurch allowed Phil Redmond of PRau a chance to imagine a long-lost character from the iconic architect’s canon.
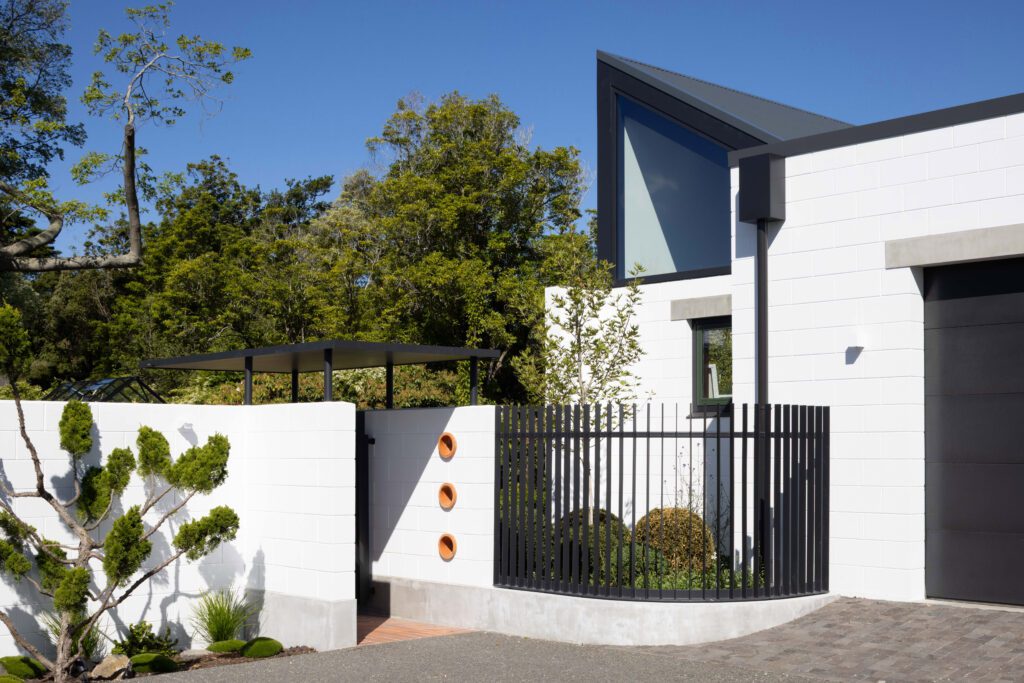
How can you refurbish or add an annex to an existing house without it looking like a cliché addition or creating a total contrast to what is already there?
That is a question every architect grapples with, of course, but it becomes doubly important when the original abode was designed by someone who almost single-handedly defined local modernism. The weight of their mana bears down on every brick you hope to move.
No pressure then?
“It’s more exciting!” says Phil Redmond of PRau about his recent, two-stage project on the RC Ballantyne House — one of the houses that the late Sir Miles Warren designed for the Ballantyne family. “It’s always nice to have a lot to jump off from,” the designer continues, “whether it’s the context of all of their work, or specific things of the house itself.”
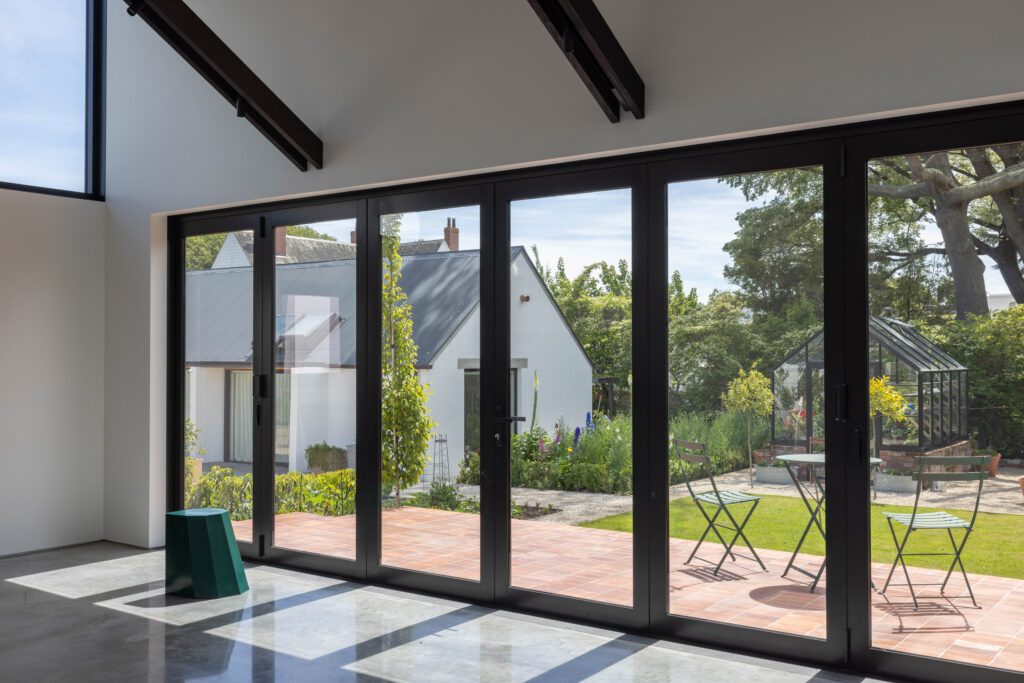
Phil mentions the micro and macro details of the original house that offered a ready-made vocabulary from which to borrow.
“It might just be little niches, or downpipes, or the roof pitch, for example. You might find that that’s a really nice point to jump off from to start designing.” In this particular project — creating a stand-alone annex that serves as an artist’s studio, a home office, and some garaging and storage — it helped that PRau had already been engaged to do the first stage on the original 1973 Warren and Mahoney home.
According to the architect, that stage involved expanding the entrance to include a lobby/mud room, reconfiguring the bedroom wing — which runs along the south-east edge of the section — to accommodate an extra bedroom and additional light wells, and performing some basic maintenance.
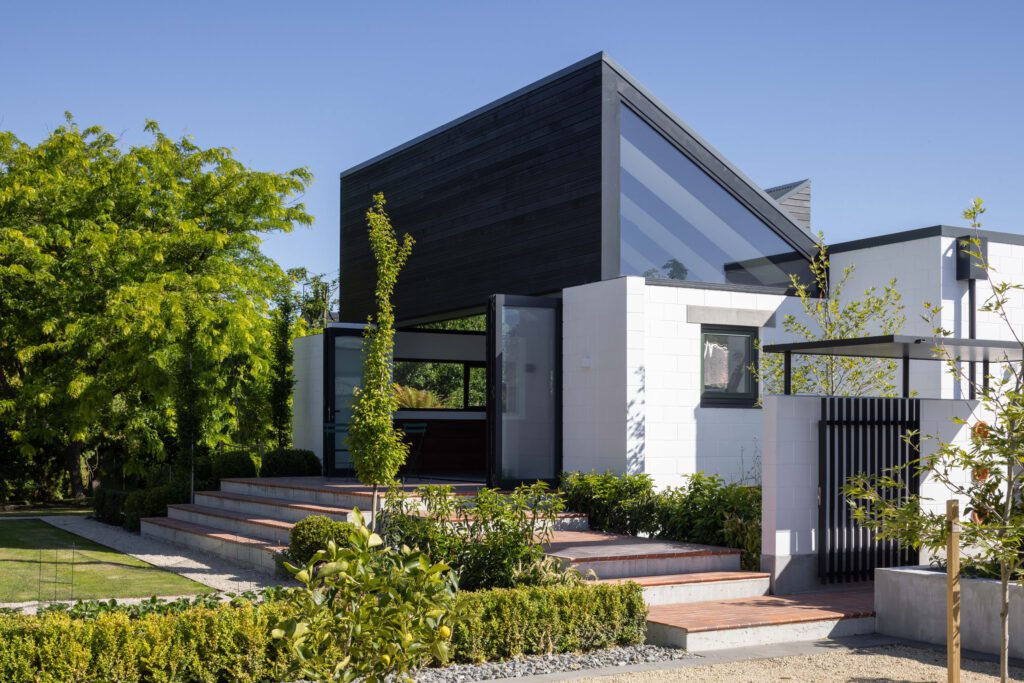
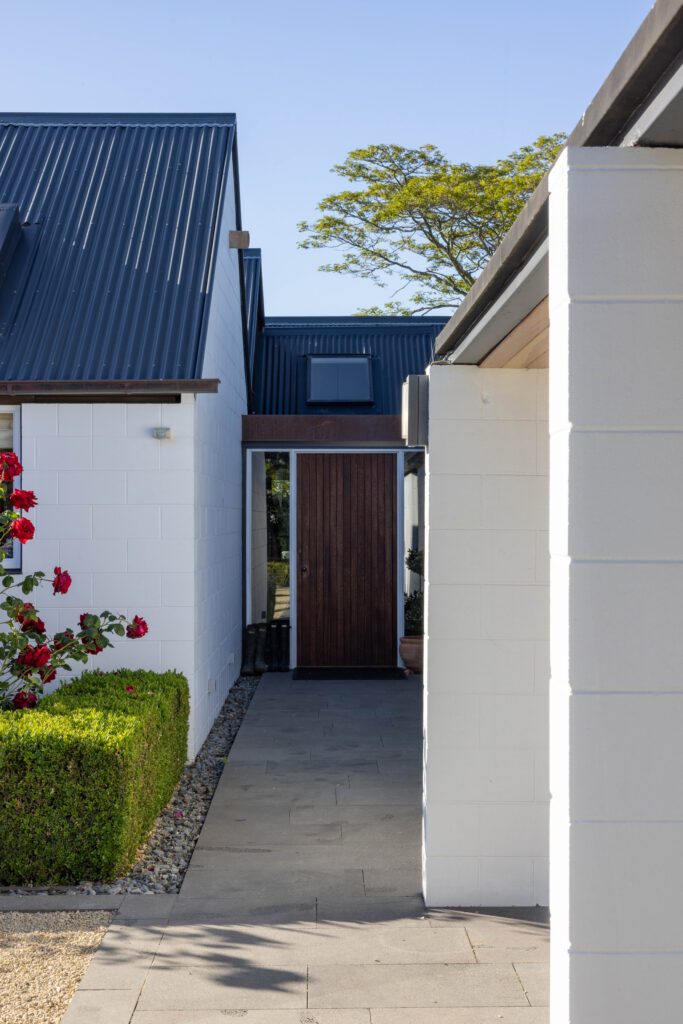
That project gave PRau an understanding of the materiality and construction techniques. It also brought the unfortunate realisation that, to accomplish some of Warren’s magic on the annex (aka Glandovey Studio), they would have to wind back consent policy by a few decades.
“How do we accomplish the thinness of roofs, the concrete block construction, and the articulation of form internally whilst complying with modern regulations?” mused Phil. “Under modern regulation’s standard construction, the roof would have to be way, way thicker. So it was about trying to give that lightness and elegance to the form that you would have been able to do when the original building was constructed.”
Given the location of the studio, this second stage also presented an excellent opportunity to define the arrival sequence to the site.
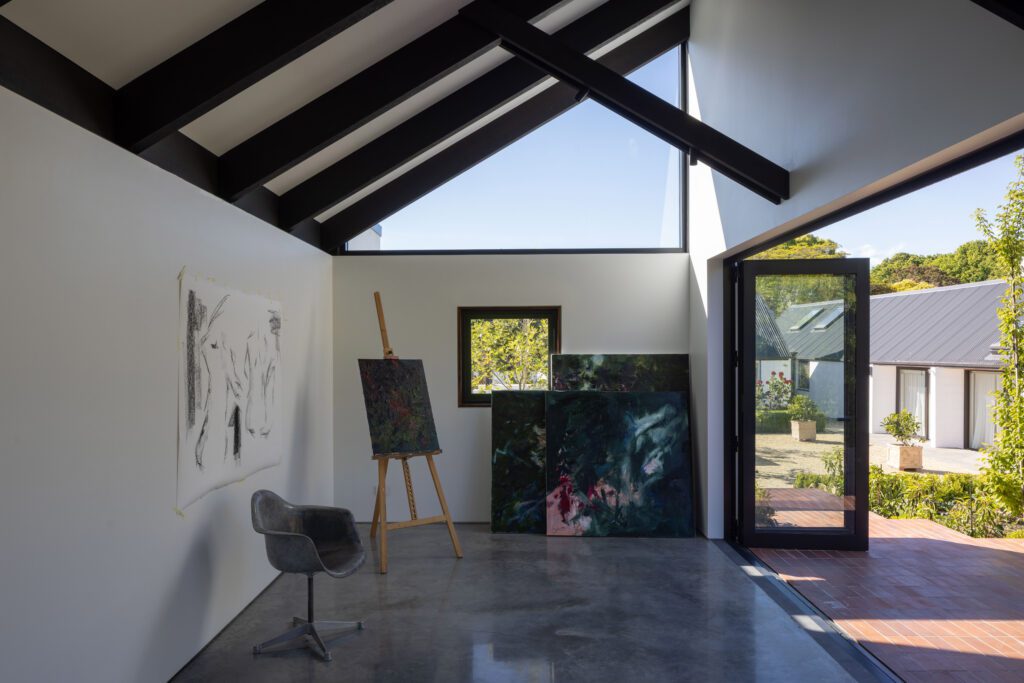
“You used to drive in and the house would just start; there was no delineation between the edge of the property and their courtyard,” says Phil.
The team created a more defined frontier between the house and the neighbouring properties by adding block fencing and a pedestrian entrance with a canopy roof. This is a beautiful congruence of curved forms and materials that include steel, terracotta pipes encrusted in the breeze block, and plenty of mid-century charm.
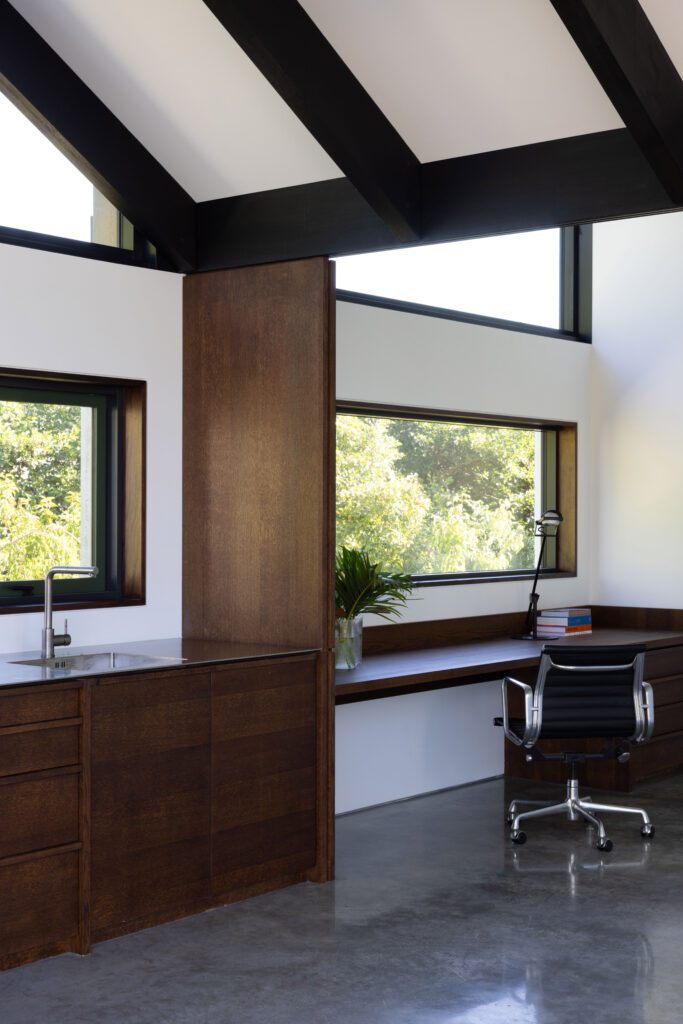
Another imperative for the annex was connecting it to the nature around it. As it is sited on a newly acquired piece of land that abuts Waimairi Stream, the owners were keen to emphasise the visual and physical connection to the water and trees. “It was about framing views or blocking any visual noise from the neighbours,” says Phil, “so that, when you are in the studio, you’re looking out on nature, or getting glimpses of the sky or back to the house or out to the lawn.”
The studio has been raised a little in relation to the rest of the property, with a series of terracotta-coloured tiles lining the stairs that lead from the courtyard to its glazed aperture. On the river side, the studio has been given a true Warren treatment: a butterfly roof with significant allusions to Warren’s College House chapel, built in the 1960s.
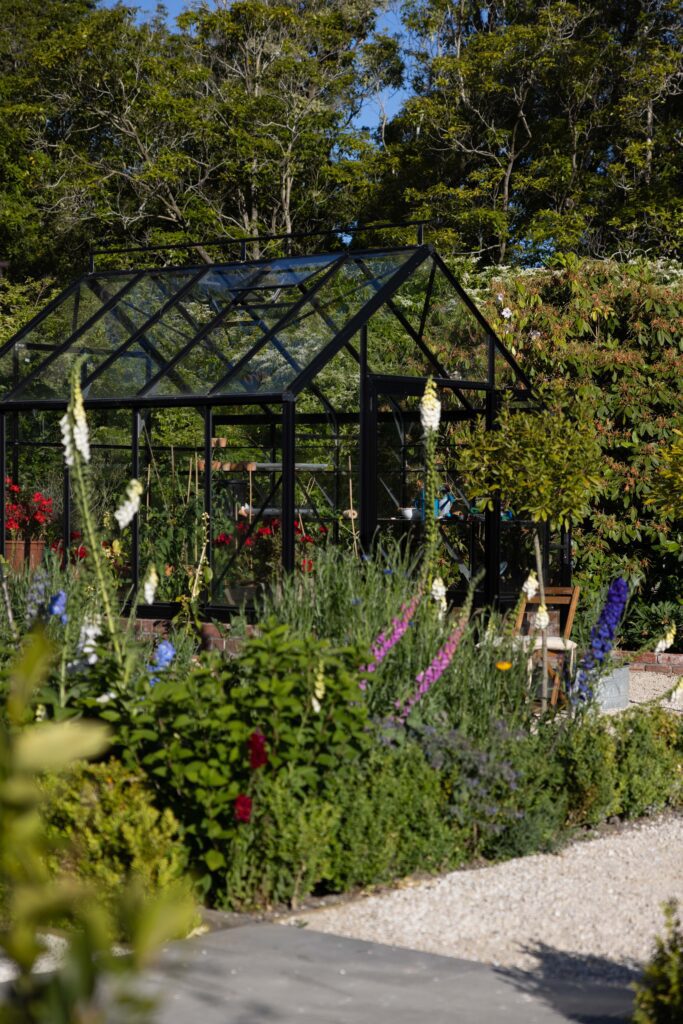
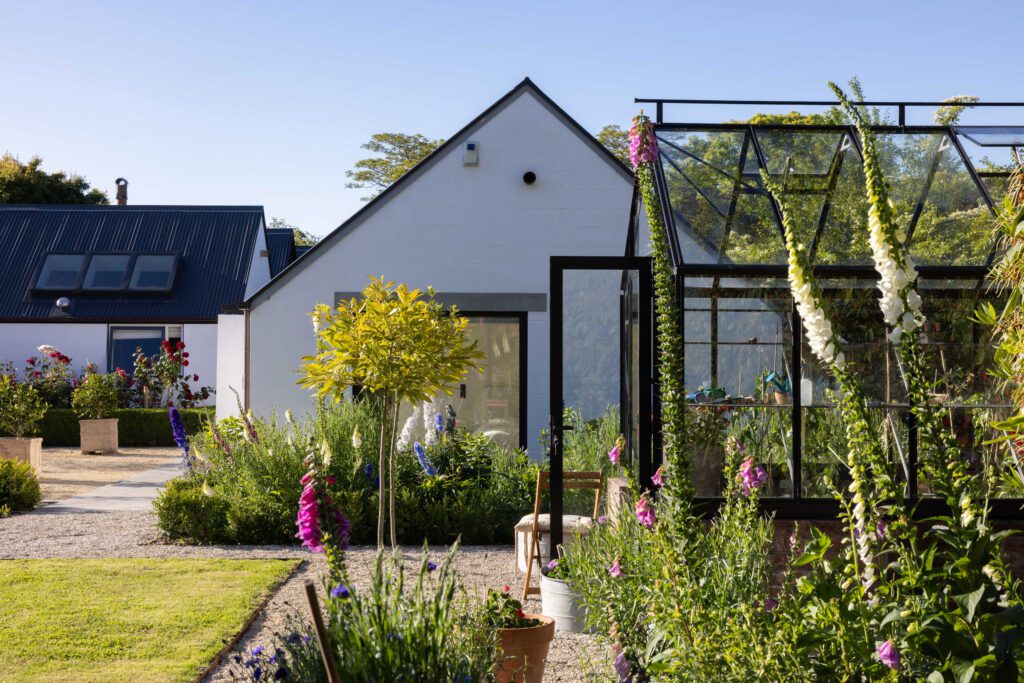
The inverted triangles that cap this form add volume and height while their glazed frontage brings in natural light and further connection to the trees.
Much like the College House chapel, the downpipe at the place where both triangles of the roof meet have been expressed as a brutalist sculpture — a butterfly body of concrete and copper — while, from the outside looking in, the internal, exposed beams look like the veins on an insect’s wing that is about to flex in flight.
“My idea was to treat [the annex] like it has always been there,” says Phil. “Its design was taken from parts of other buildings of [Warren’s] and combined into this little, lost character from the canon of his work.”




