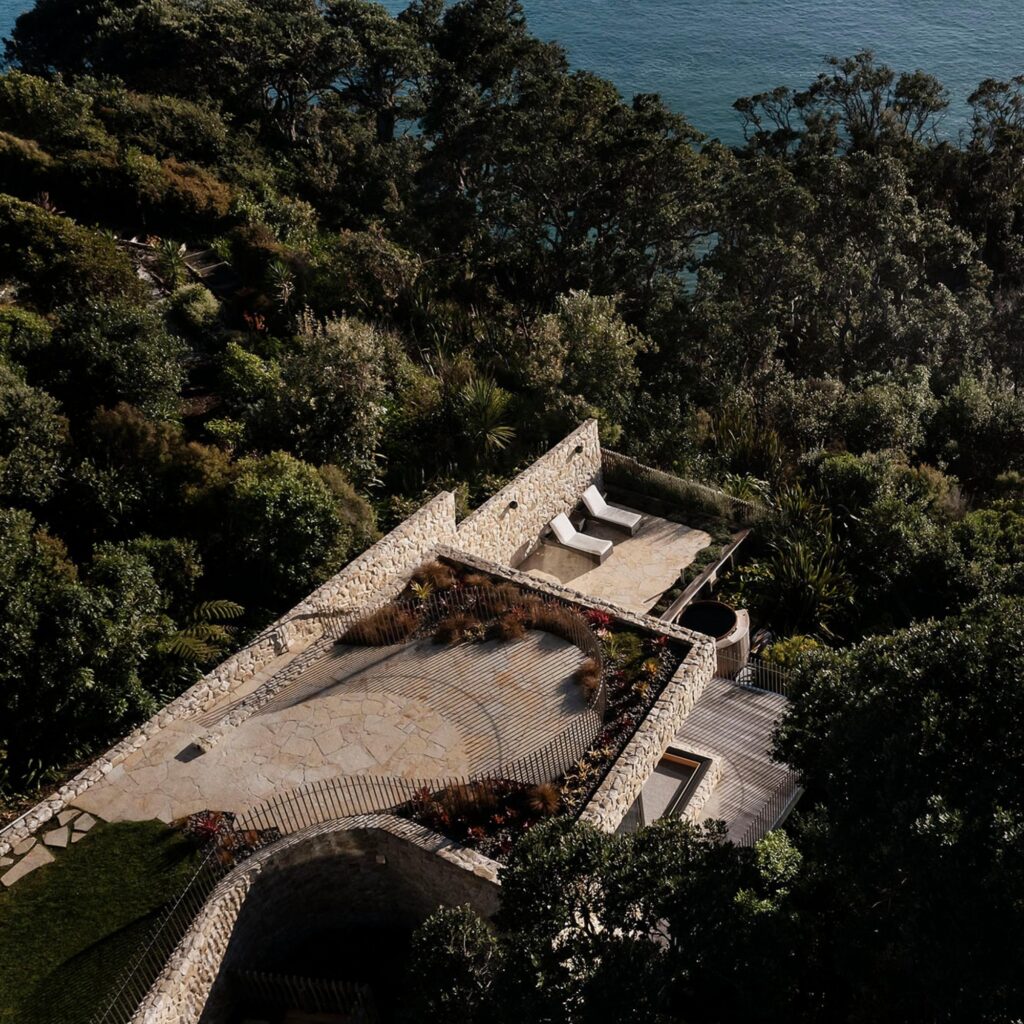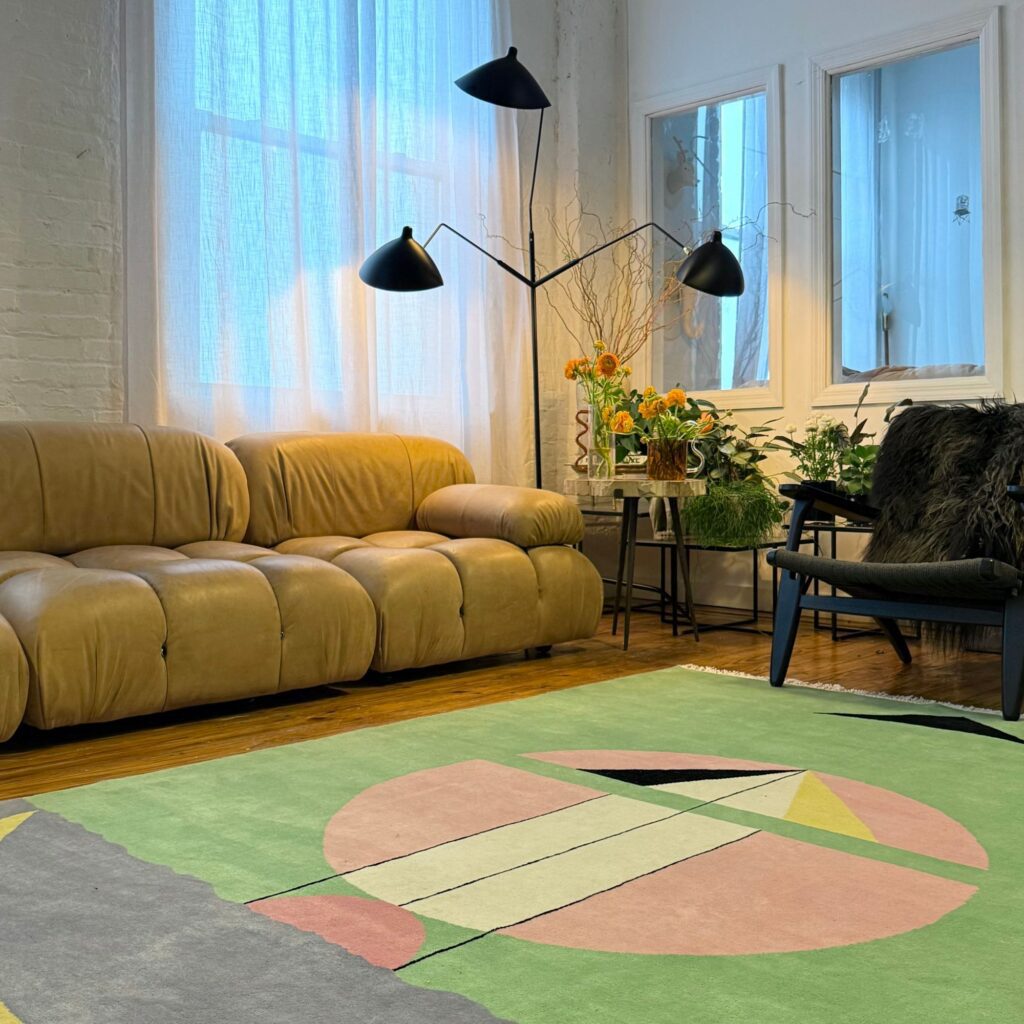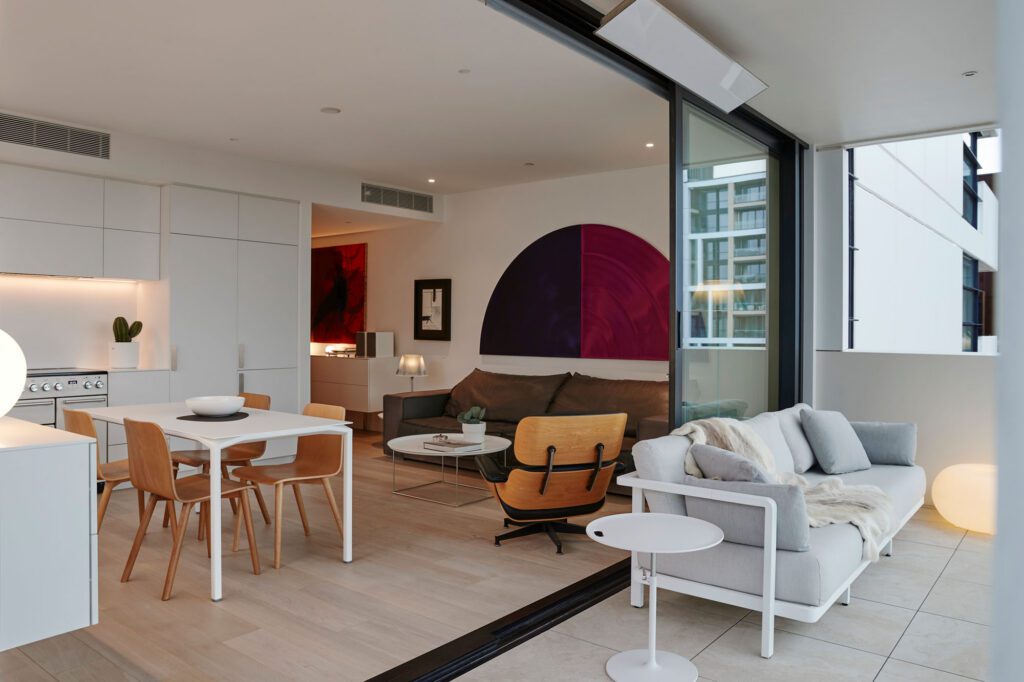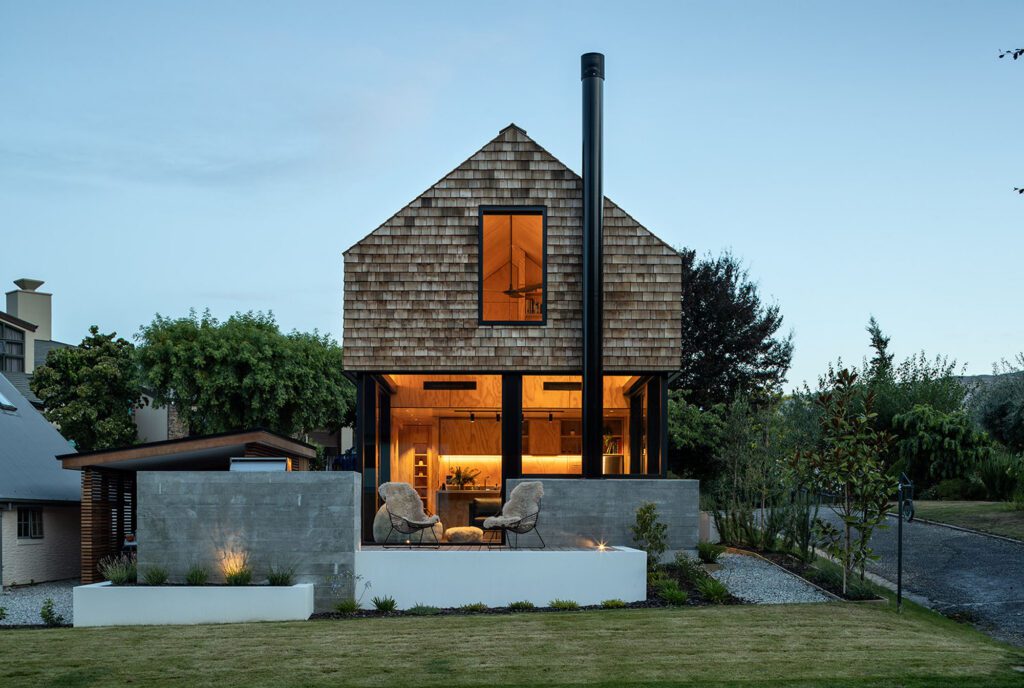We talk to kitchen designer Ingrid Geldof about her Estuary House kitchen.
What were your clients like?
They are a retired couple with lots of energy. They enjoy the location at the water’s edge and enjoy reading at the kitchen bench. Entertaining with friends and simple forms. They wanted an understated yet beautiful kitchen, not flashy and ostentatious, with a natural feel and look.
What makes this space unique?
Having been brought into the project from the outset of the design we were able to ensure that windows and doors were located in line with joinery elements. Changing the architectural concept plans, I incorporated the full-length window in the scullery providing an East view to the hills beyond the estuary. It also ensured that morning light filtered through to the kitchen. Also, the large sliding window behind the cooktop allows for transfer of items between the kitchen and the BBQ outdoor entertaining area to the south. It also provides an unimpeded view across the kitchen to the estuary from the inner courtyard.
How does the kitchen fit within the design of the rest of the home?
The house had a light feel to it having to be 1,400 off ground level for the new flood zone regulations. I wanted the kitchen to reflect this lightness and so incorporating a fine bench with subtle and also fine black detailing. The timber provides the natural feel working with the timber on the panels on the ceiling and walls of the house.
What were the key materials you used here?
Joinery faces in American white Oak, crown cut veneer on Ply from Prime panels. The bench is 24mm Corian with Corian integrated sinks. Mat black powder-coated steel detailing all around.
Any technology solutions worth mentioning?
The kitchen has a few hidden details like the Hafele Loox built-in sound system as the clients liked listening to the radio in the morning. The inbuild Hafele Vacuum system, the integrated cell phone charging station built under the bench top to be completely invisible, and the Hafele ‘in toe space’ step stool. LED lighting built into the cupboards on the living room side for storage of drinks and glasses.
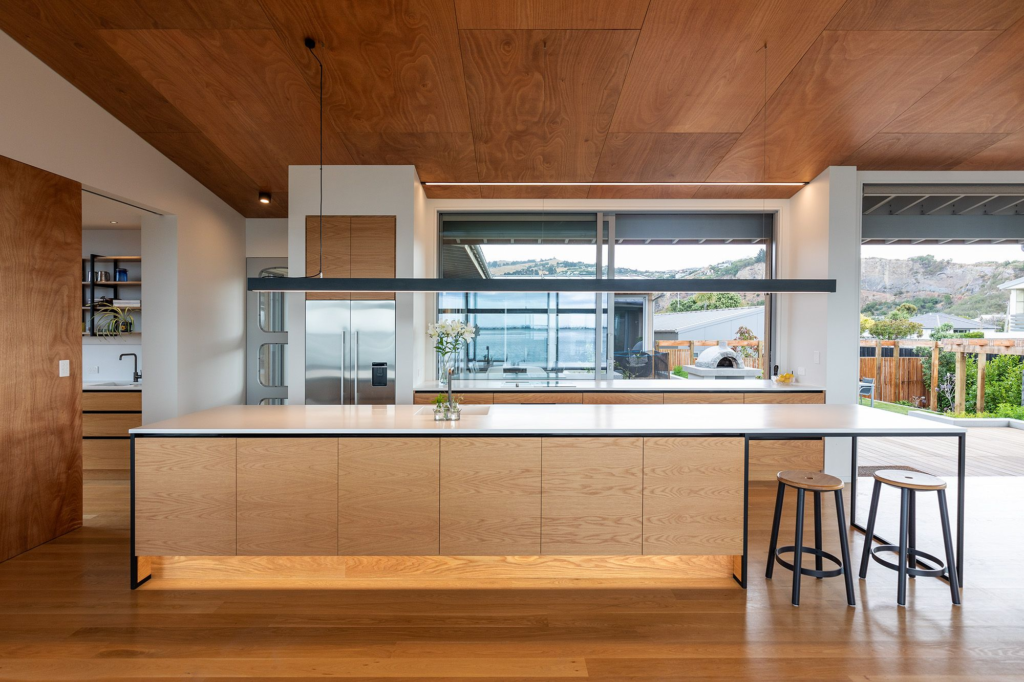
Project: Estuary House
Design: Ingrid Geldof
Location: Christchurch

