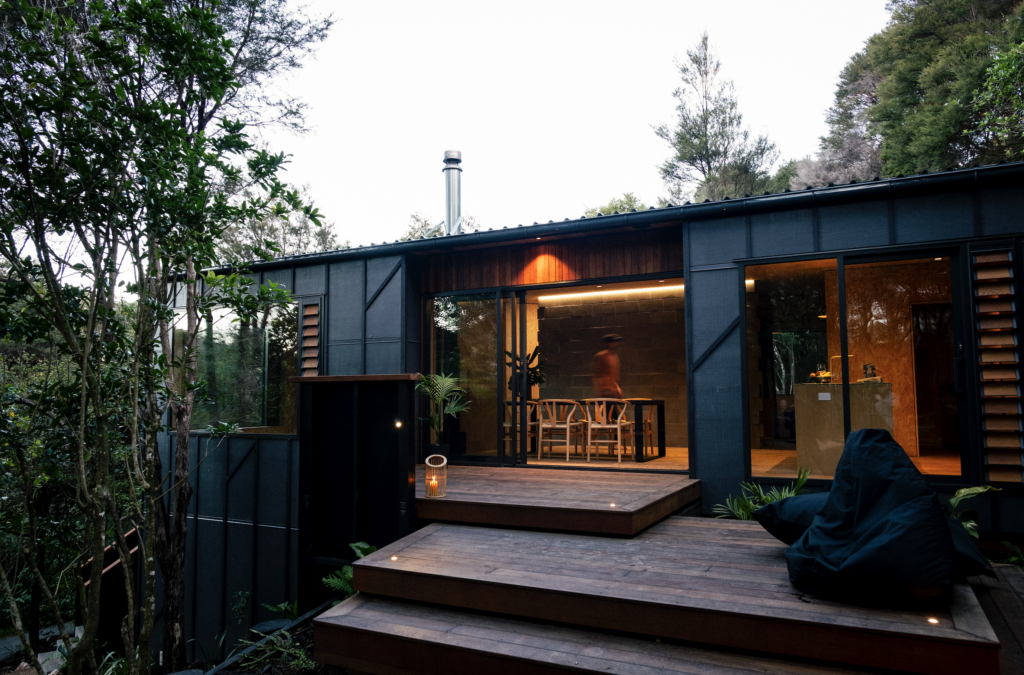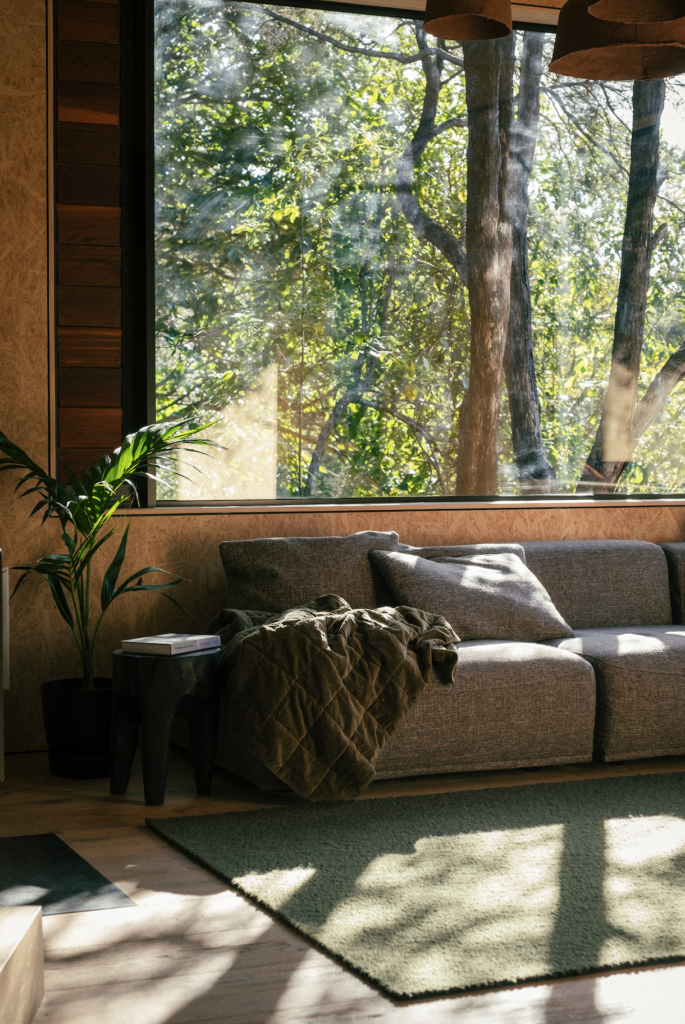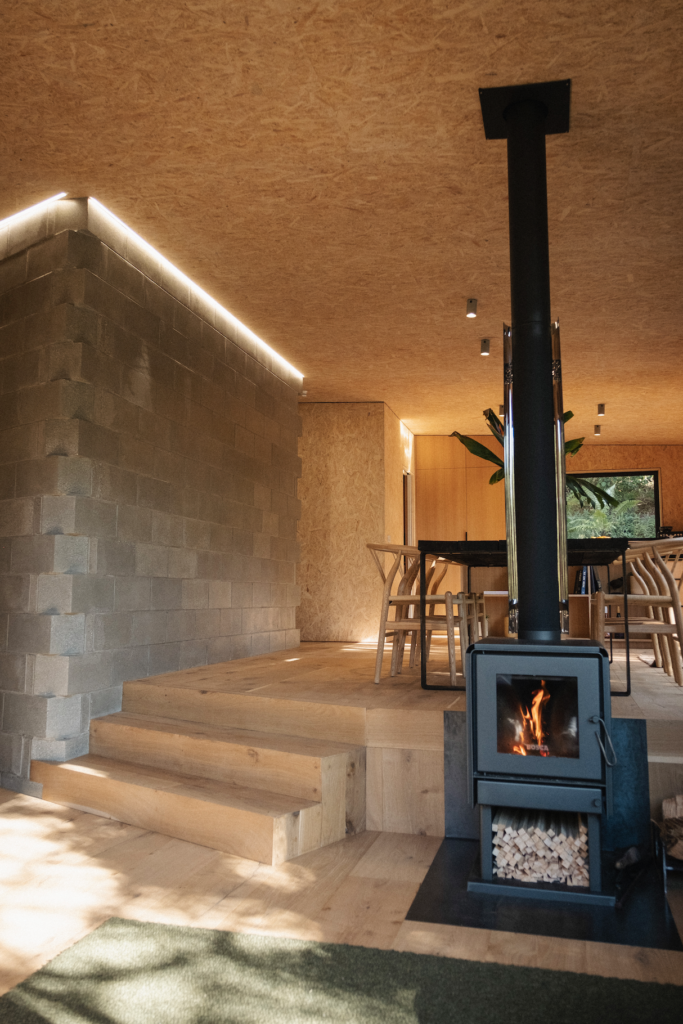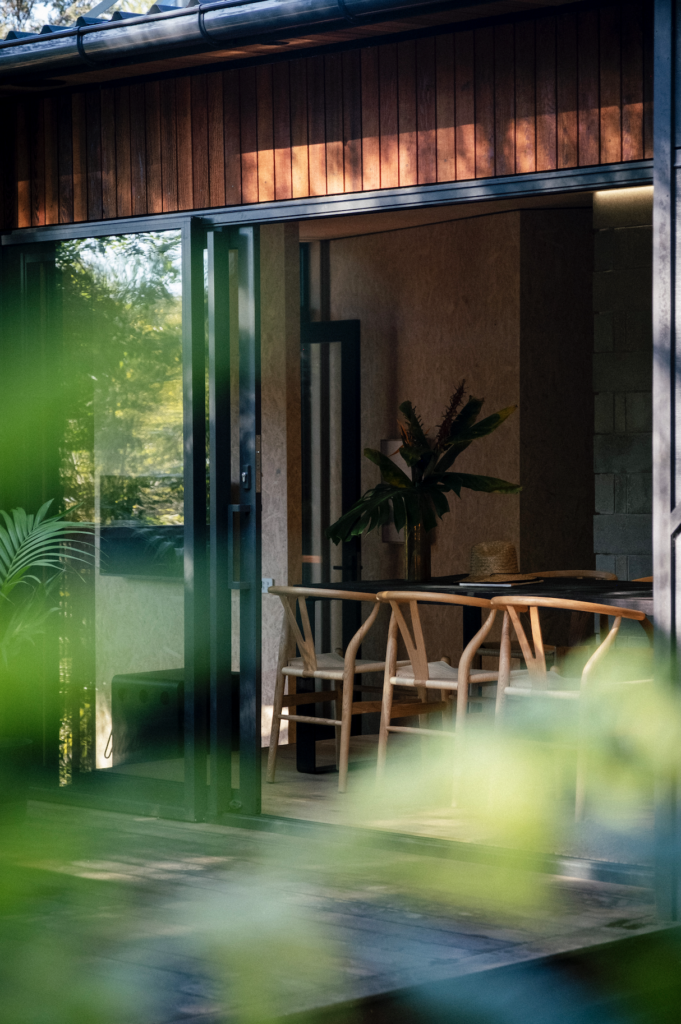On an angular, steeply sloping site in a well-known enclave on the southern coast of Waiheke Island, this small home was envisioned as a short-stay offering for artists, writers, and those wanting a place to retreat and focus on creative projects.

For Sara Fraser, interior designer and co-owner of Sartoria, the project was very much a personal one.
“As both client and designer, I had to answer to myself and hold myself accountable,” she tells us of the project, which is one of her first forays into interior design from a career in graphic and experiential design.
When Sara and her partner Darren Bowling decided they wanted to invest in a property to live in sometime in the future, the Wellington locals found costs in the capital and its surrounds prohibitive and started looking further afield.
It was following a trip to Waiheke a few years ago that they started their search on the island in earnest, and finally found a little sliver of land that immediately appealed. It was south facing, sloping, and covered in weeds. In its favour, there were no immediate neighbours and there were many beautiful mature trees on the site. So began an ambitious project to design a small home with a low budget on a challenging site.
The pair enlisted the help of local architect Vaughn McQuarrie and set about working closely with him to design interiors around a clever little triangular form, anchored through its centre by a folded concreteblock wall that encloses the bathroom, and from which every other space folds out.

This was never going to be a typical project; Sara envisioned a treetop retreat in which experiential texture combinations would be at the fore. With the concreteblock wall as a starting point, the project developed a life of its own, spanning a palette as diverse as brass, strand board, green-hued concrete, and clay.
The result is as eclectic and beautifully put together as it is alluring; this is a place that draws you in and speaks to the soul, its spaces offering soothing nooks in which to disappear into the canopy and reset.
Covering just 110m., the triangular form encloses a series of carefully thought-out spaces that include two main bedrooms and a third private but doorless room envisioned as a work-from-home space or guest room.
The kitchen and dining area are open plan and spill out onto a tiered deck connecting to a small garden and barbecue area. While each of these offers its own allure, it is the sunken lounge that is the undeniable hero of this secluded abode.
Here, the materials and textures collide in a surprisingly calming manner. Sealed to create a matte, textural finish, the honed concrete-block wall catches and bounces the light. Sara describes the result as “appealing in its wabi-sabi irregularity; it’s natural but doesn’t become busy en masse.”

Juxtaposing this, oriented strand board lines the walls and ceiling, offering a dramatic change in rhythm.
Underfoot, unfinished French oak adds to the textural melody, neither overpowering nor recessive within the material palette; it simply offers a subtle sense of warmth.
To one end of the sunken lounge, a free-standing Bosca wood-burner becomes an inward-facing focal point.
“This particular fire was chosen because of its clean Scandinavian lines,” Sara explains.
Its verticality offers a visual delineation between the lounge and the slightly elevated dining area without obstructing the sense of openness between the two.
A green loop-pile rug offers a secondary place to pause in the front the fire; a couch sits in the corner beneath two large picture windows that frame views of the immediate bush surrounds.
“You really feel like you’re in the canopy, because you are to an extent. The room forces you to connect with the natural surroundings — you get a real sense of this being akin to a treehouse,” Sara says.
Overhead, clay pendants echo the earthen tones and visual cues of the native bush beyond.

The central bathroom enclosed within the concreteblock wall offers a cave-like appeal, with floor-to-ceiling tiling in a deep and slightly irregular green hue.
A Raw Concrete basin, also in a green tone, continues the earthen palette; Plumbline Buddy tapware in aged brass completes the room.
The approach taken with the kitchen is similar to that of the lounge; it’s simple, refined, and quietly alluring. Cabinetry conceals all appliances, and a picture window again frames the native bush, drawing in the lush greens and deep browns. Here, the brass kitchen island and benchtop add to the melodic nature of the materials.
“I love the patina of brass as it slowly ages. It has a beautiful warmth to it that expresses life,” says Sara.
In many ways, the house itself does exactly that, too — it’s a collection of small spaces that embrace the natural beauty outside and nourish those within it.
Geode House was named the 2023 Living Space of the Year at the HOME Interior of the Year Awards.






