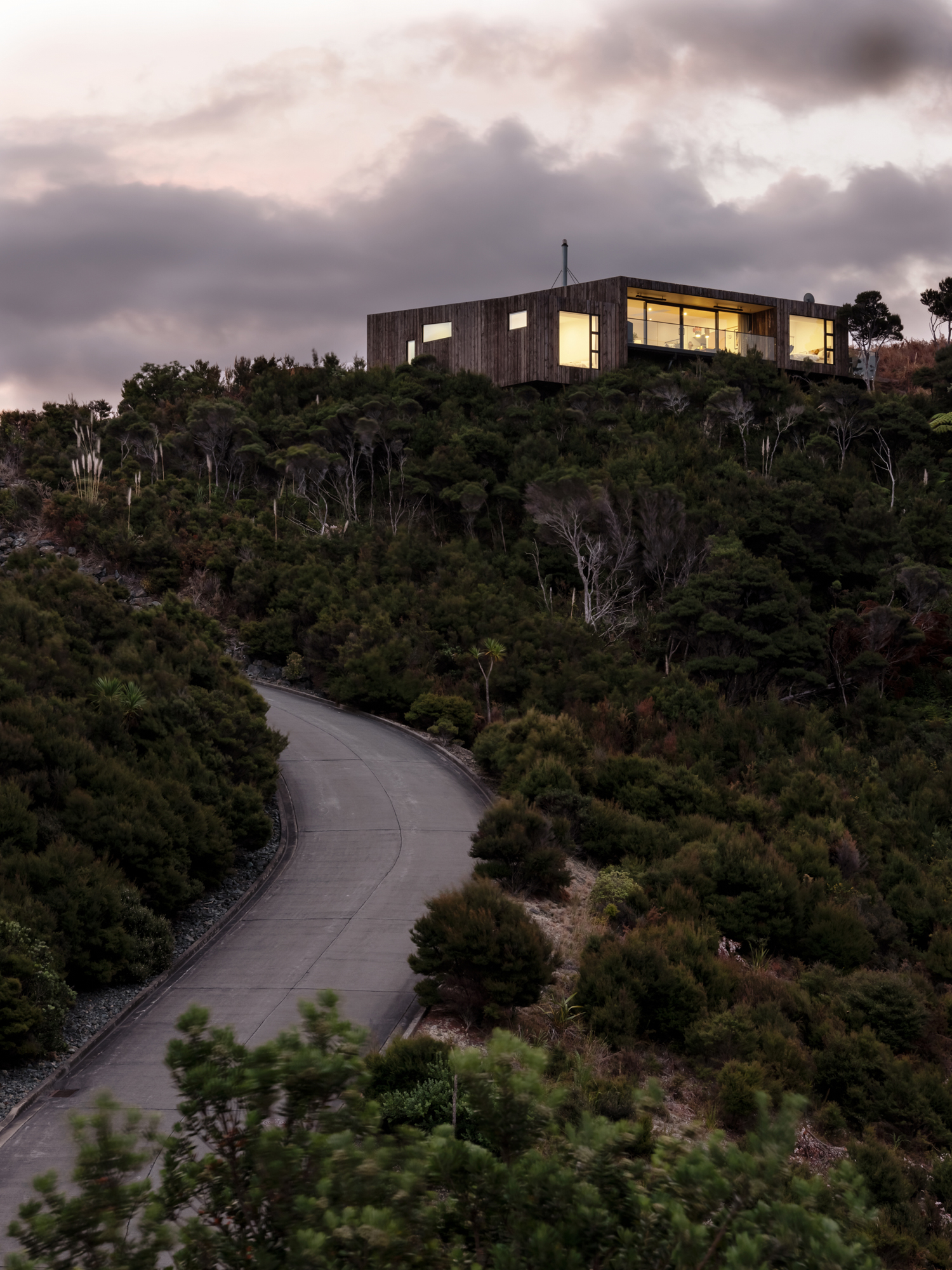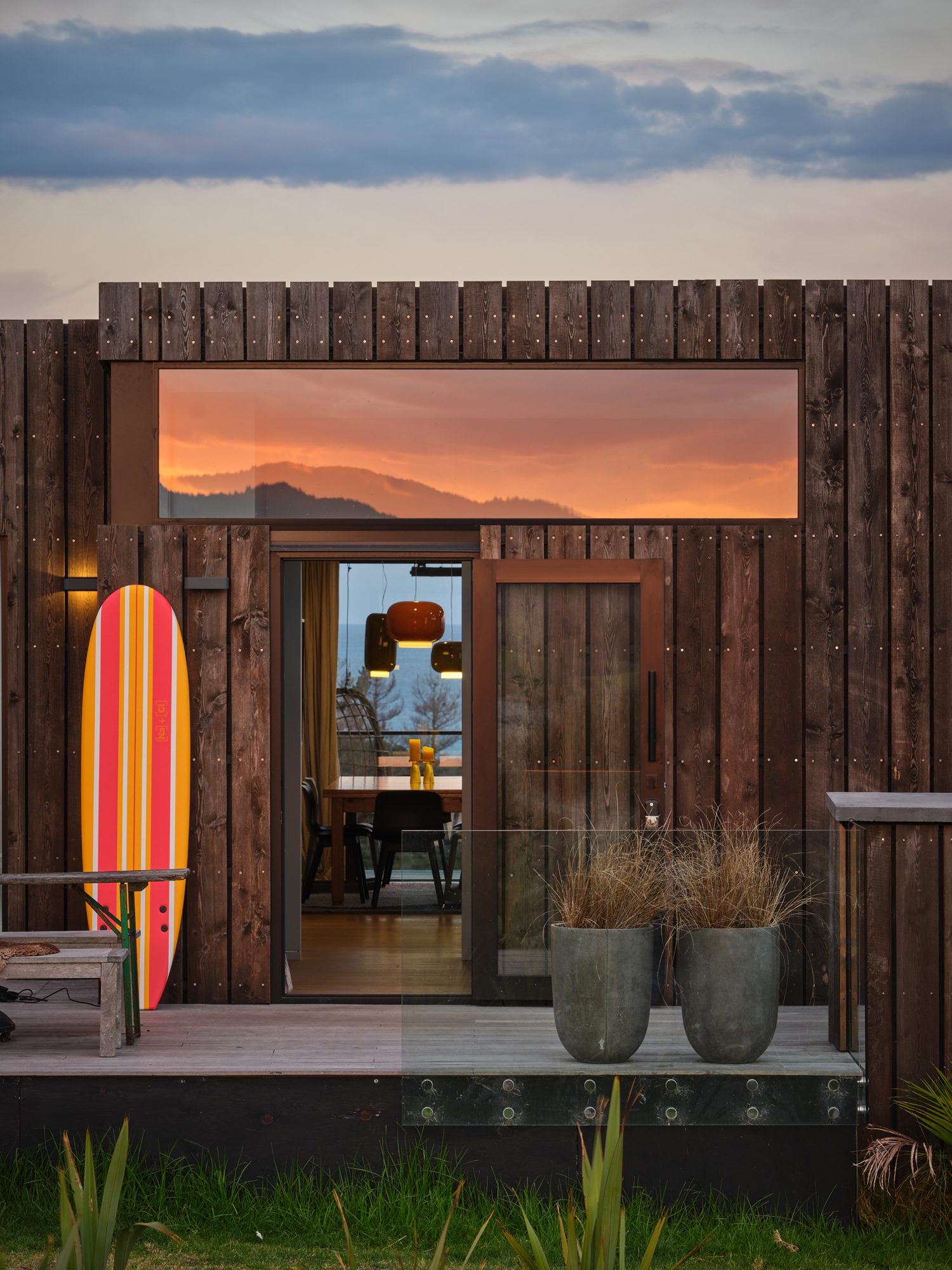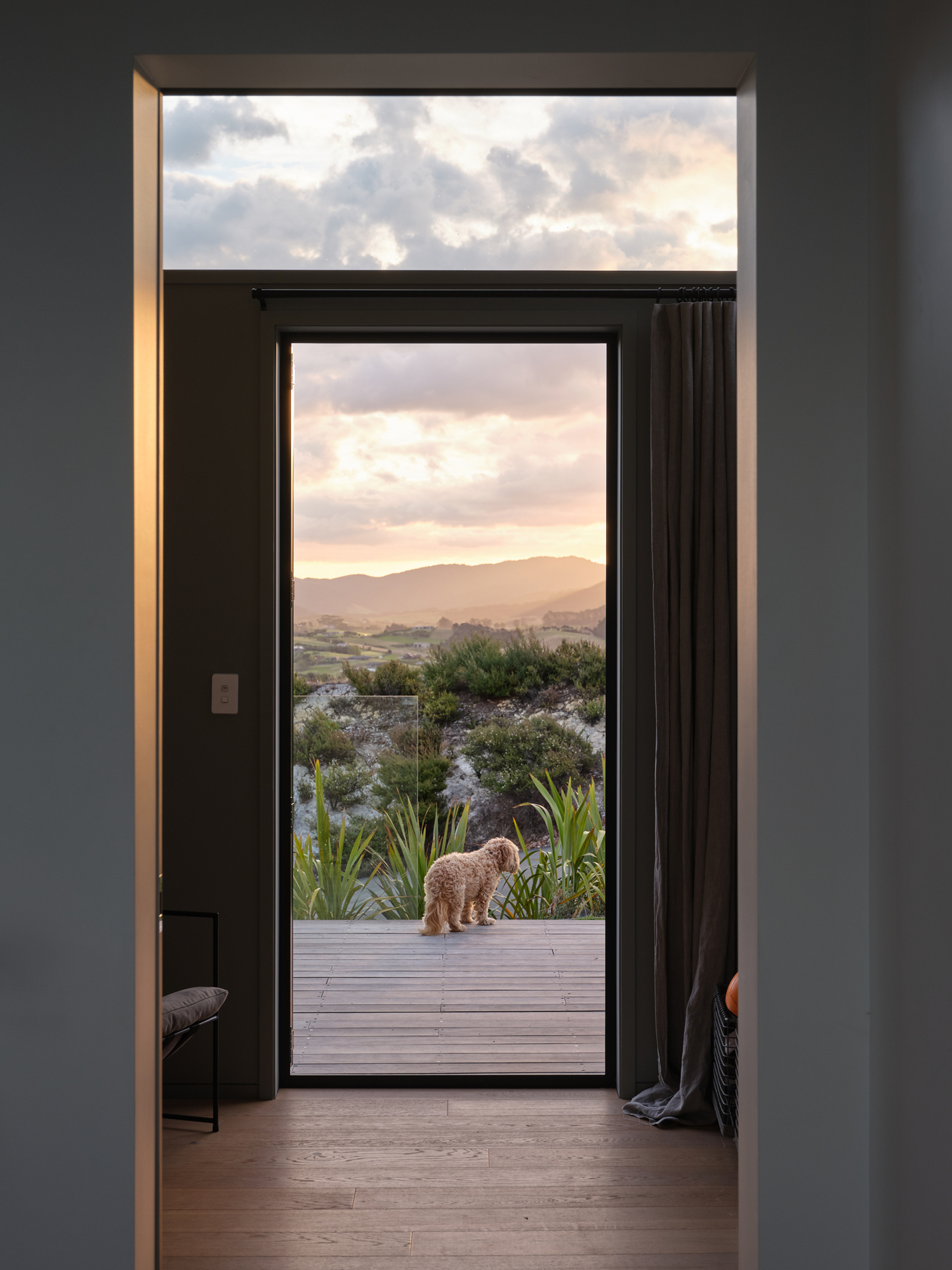This coastal cabin in Mangawhai Heads has a lot going for it. With 270-degree views out across the ocean and back towards the Brynderwyns, it’s a special place, and the hilltop context of the site meant that there was a myriad of opportunities to explore.
Husband and wife duo builder Dave Cuneen and interior designer Fran Cuneen worked with architectural designer Hamish Strirrat to develop a design brief centred on versatility — a home that would provide a variety of spaces for summer and winter living.

With a consented design under their belt, the couple set about building, and designing the interiors, and the result offers a certain charm.
That’s thanks in part to the considered use of vertical Siberian larch on the exterior, stained with Dryden WoodOil in Teak — a choice that allows the house to settle beautifully into the context of the native bush punctuated with mature mānuka that thrives on the rest of the site.
“Careful placement of the windows allows the house to capture and reflect the sunsets over the Brynderwyns, and then you get these views right up the estuary and out towards Howling Wolf Rock and Little Barrier,” Dave explains.

The 190m2 house steps gently down the site, with two bedrooms and storage/laundry on the lower level, and a guest and master bedroom, kitchen, and living on the upper storey, from which the main outdoor living area opens out to the west in the form of an extensive deck. “This deck is beautiful at night, with the sun setting over the hills. A separate viewing deck to the east looks out over the ocean,” says Fran.
She explains: “This place feels organic, raw, and fitting for the environment. Everybody knows the house, but it’s quite demure — it’s a pleasing facade to the street that we purposely didn’t take up too much of with extended decking.”

Inside is Fran’s domain, and — much like the windows capturing the sunsets at night — the palette reflects the immediate coastal and bush surrounds. In Fran’s words, “It’s cabin-like and quiet, and feels both private and open. We originally moved to Mangawhai Heads because it felt like old New Zealand, and we wanted a home that reflected that.”
Images: Sam Hartnett




