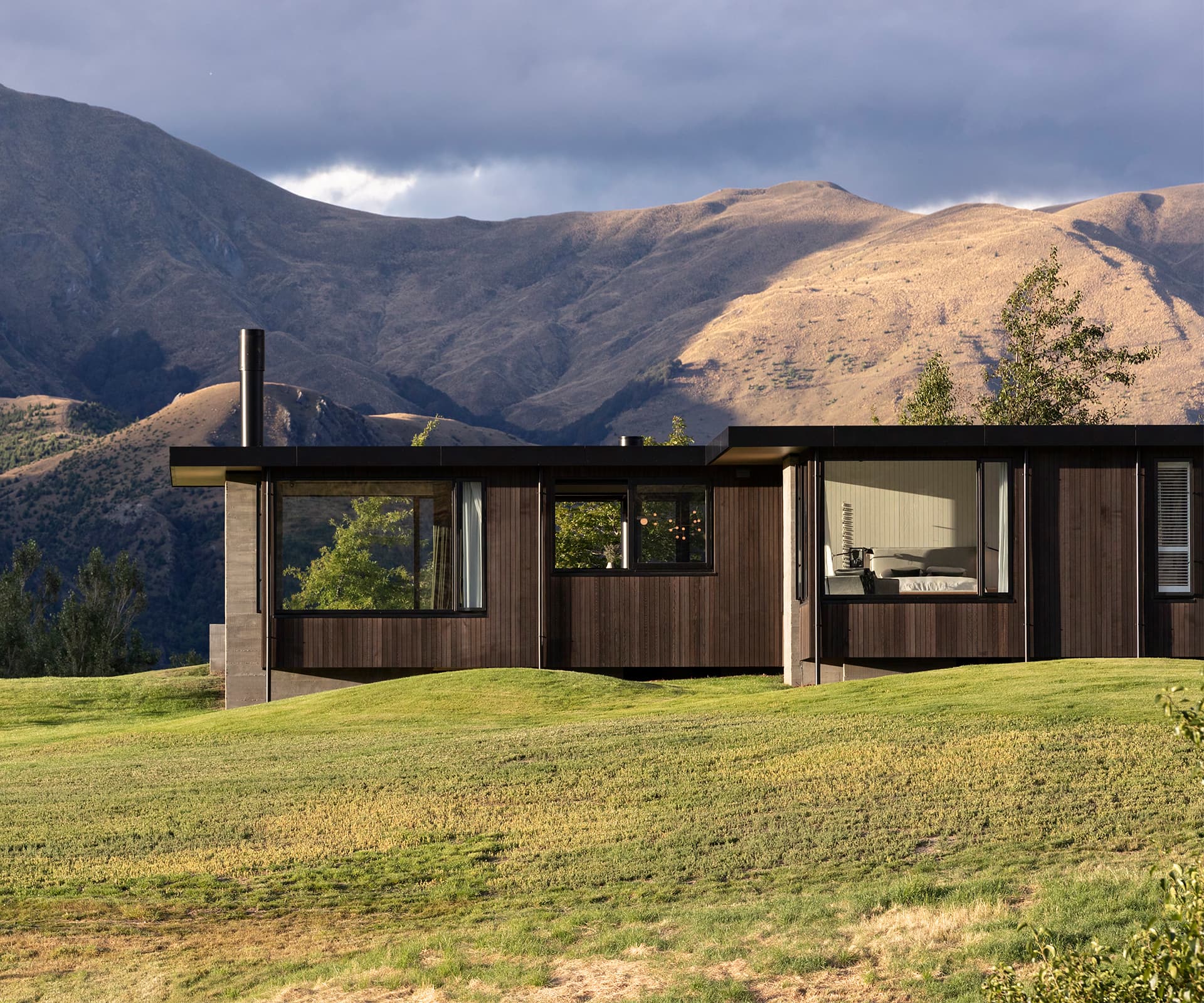We spoke to Louise Wright from Assembly Architects about her recent build in Central Otago which has drawn inspiration from mid-century architecture

Q&A with Louise Wright of Assembly Architects
How much did the site influence your design?
The environment always influences the design. The home is sited to experience the mountain views – to the south, the spectacular and ever-changing Remarkables, and to the north Coronet Peak and Brow Peak above Arrowtown. The site is prone to southerly winds, so the home is aligned on the east-west axis to provide a sheltered northern landscape. The western sun is beautiful to look at, but overheating is a factor in summer. The solid concrete elements are located on the west to limit glazing on this end, while still affording views. The slope of the site lent itself to lower the floor level at the west end for the sunken lounge.
Inspiration comes from the ‘Kaufmann’ house designed by Richard Neutra in Palm Springs. How does the design influence transpire in Central Otago?
The home has a balance on the exterior and interior, between lightness and mass. Lightness is not easy to achieve in a home in this century, once construction performance, thermal performance and structure is considered in this climate. Take the window profiles or roof thickness as examples – the weight of double and triple glazing results in thick window frames, while insulation build-up in conjunction with structure to resist snow-loading results in thick roofs. On the interior, we also worked with materials to contrast mass elements with a lighter and finer touch. Trims to doors and joinery are thinly expressed, and structure is split into multiple slender round posts rather than chunkier I-beam posts.
You work predominantly in Central Otago – what are your thoughts on how the spectacular landscape impacts your work?
All our architecture starts with a considered analysis of the site. Windows that frame views are a fundamental consideration, but so too is the movement of the sun (which can be harsh), and prevailing winds. Central Otago is filled with extraordinary topography, the mountains or lakes (or both) tend to be major players on most sites. While homes with sea or lake views tend to have lower views, the ridgelines here warrant the high view, too, so many of our projects demonstrate this quite obviously. The other major aspect of this dramatic landscape is its dramatic climate – with snow in winter and sweltering summers. Thermal performance, energy efficiency and durability greatly influence the design of a home, its structure, materials, systems and detailing.
See more of the home below




