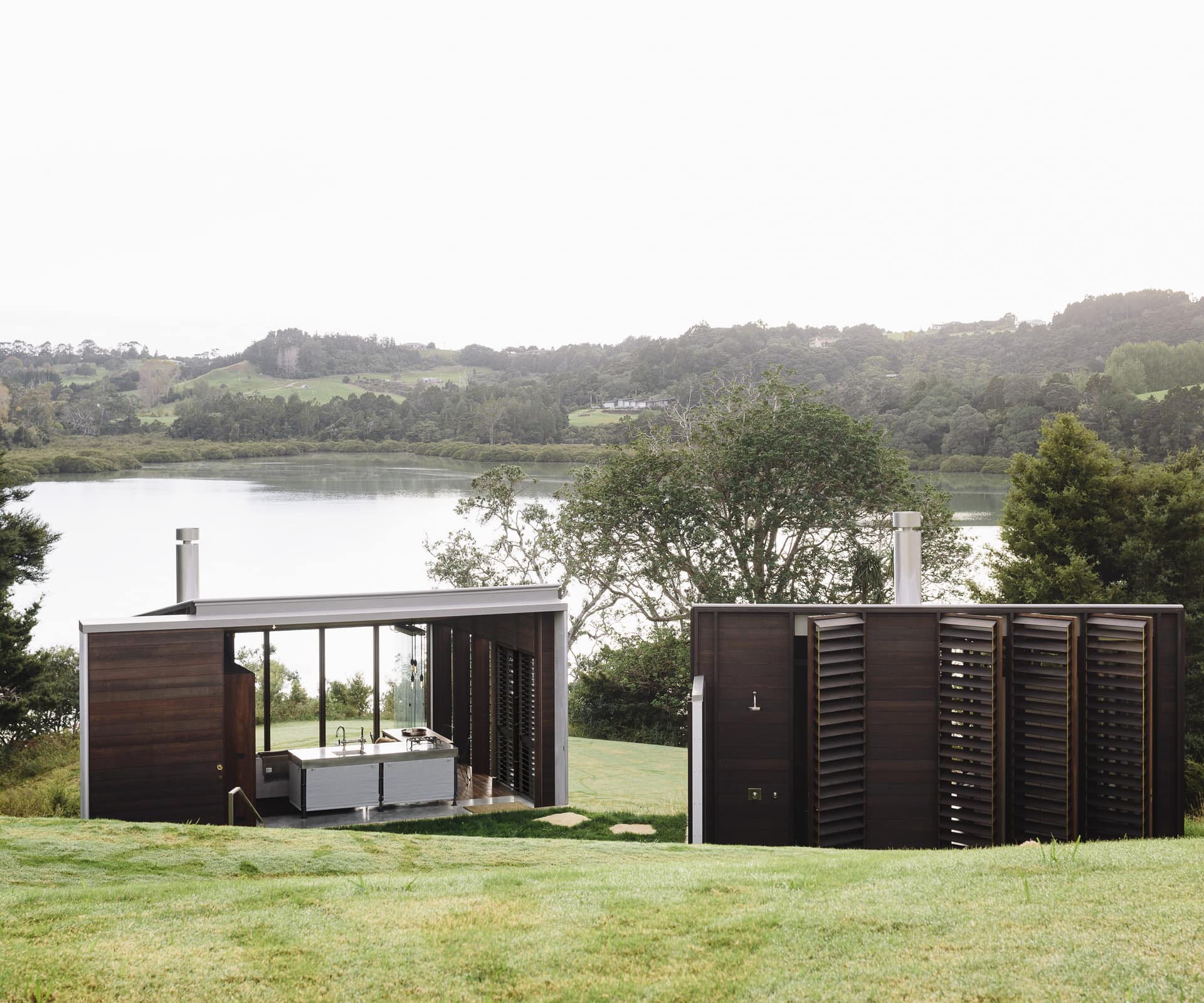Architect Piers Kay of Fearon Hay channelled the intimacy of camping and created a holiday section many would find hard to leave
Q&A with architect Piers Kay of Fearon Hay
Where do you draw the line on what to include and what not to include within a modest footprint?
The starting point from the clients was modest – somewhere to sleep, somewhere to bathe and somewhere to cook and eat. By referencing camping, there was no need for large interior living spaces, as most of this is done outside, in and around the cabins. When camping, there’s a sense of intimacy with those who share the space – this was an important aspect to keep in the design.
[gallery_link num_photos=”9″ media=”https://www.homemagazine.nz/wp-content/uploads/2019/12/HOME_FearonHayTawharanuiBach_5.jpg” link=”/real-homes/home-tours/two-elegant-cabins-tauwharanui” title=”Read more about this home here”]
Tell us a bit about the materials and why you chose them.
The external appearance of each building uses a combination of exposed timber framework and shutters. The timber was oiled with a natural finish to embed the cabins harmoniously in the side of the hill and the undulating landscape. The exterior timber will age and weather over time. The interior is wrapped in the same cedar. The use of timber provides a sense of warmth and natural character, qualities that are often lacking when a painted surface is used. The floor is oiled oak in irregular widths, providing a layer of informality to the surface.
How did you decide where to place the buildings on the site?
The pair of cabins are sited to achieve an occupation of the land that feels both timeless and relaxed. Set adjacent to each other, they capture slightly different views of the water beyond. The two cabins sit perched on sloping land that carries down to the waterline. They are positioned to create a sheltered, central space, where outdoor living can take place between them. We are always interested in the space that’s created when you spread occupation over two or more buildings. It allows for a connection between the cabins that reinforces the use of the exterior environment in which they sit. This ‘third space’, being the exterior space between, reinforces the sense of a clustered occupation of the land.
See more of the holiday home below





