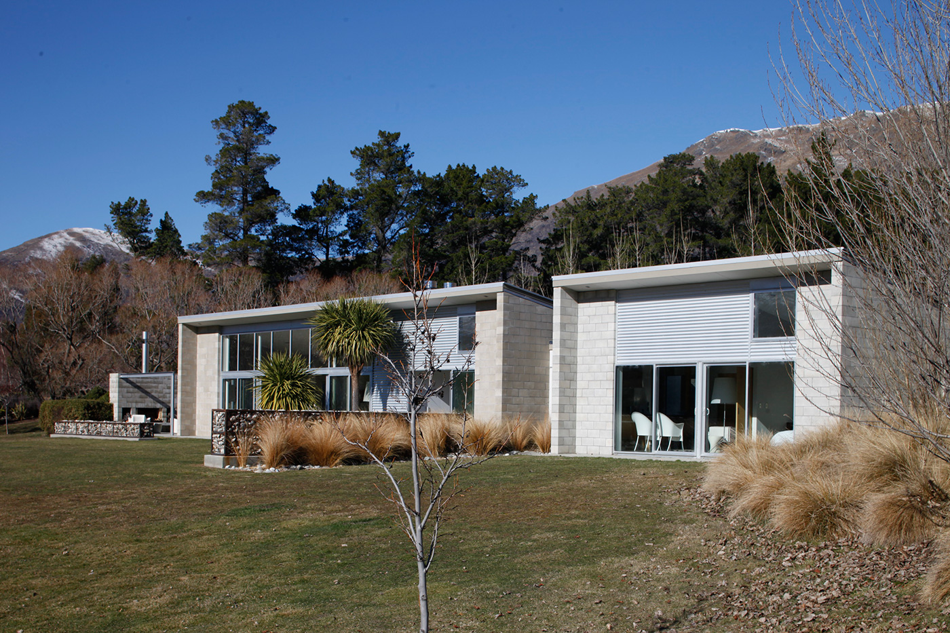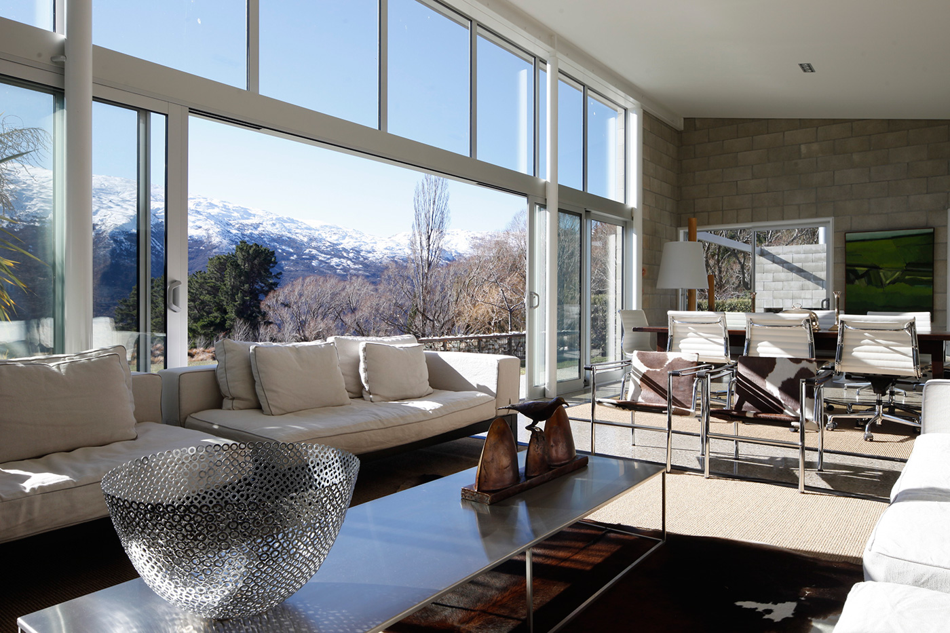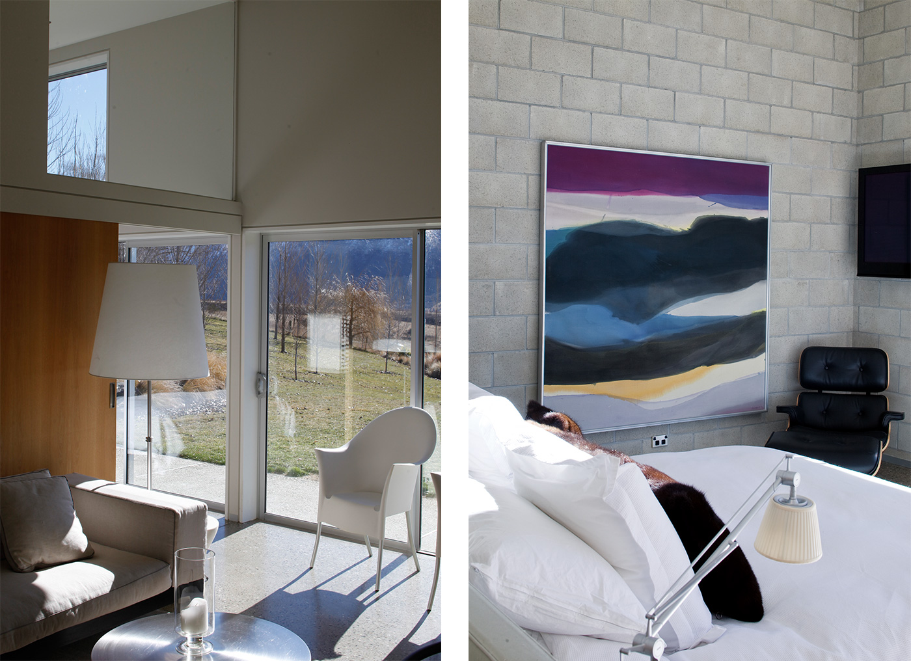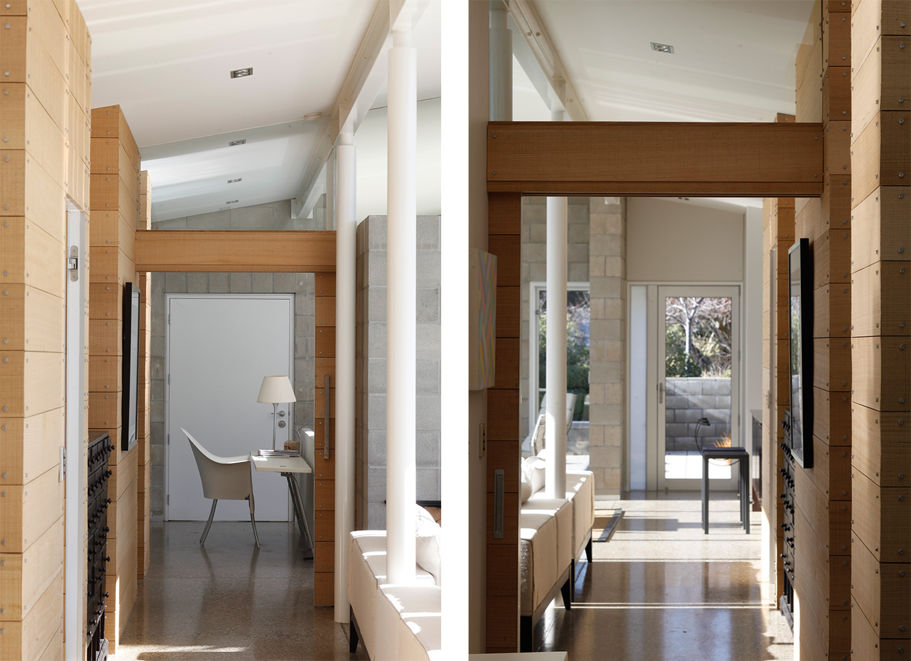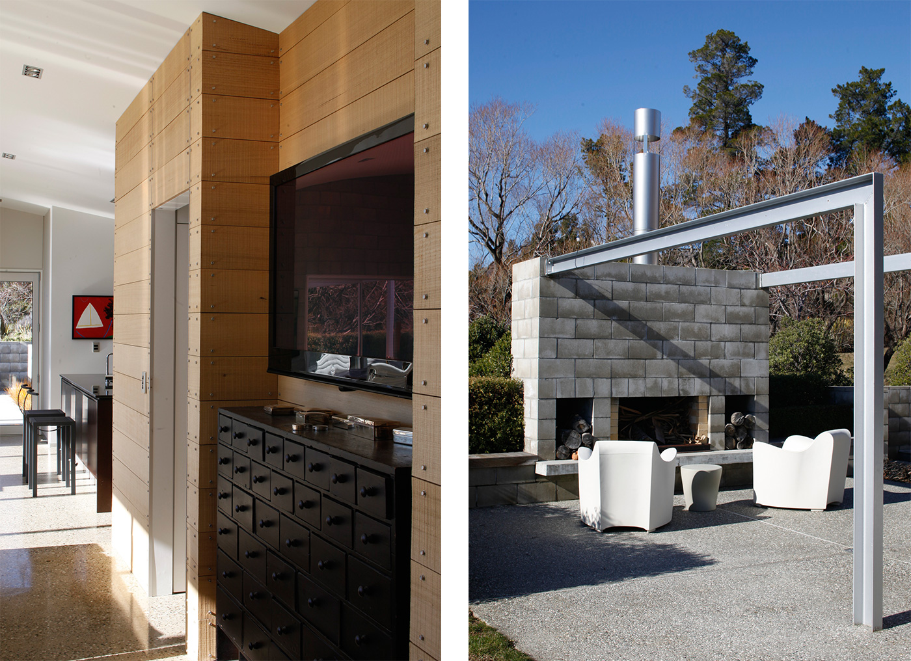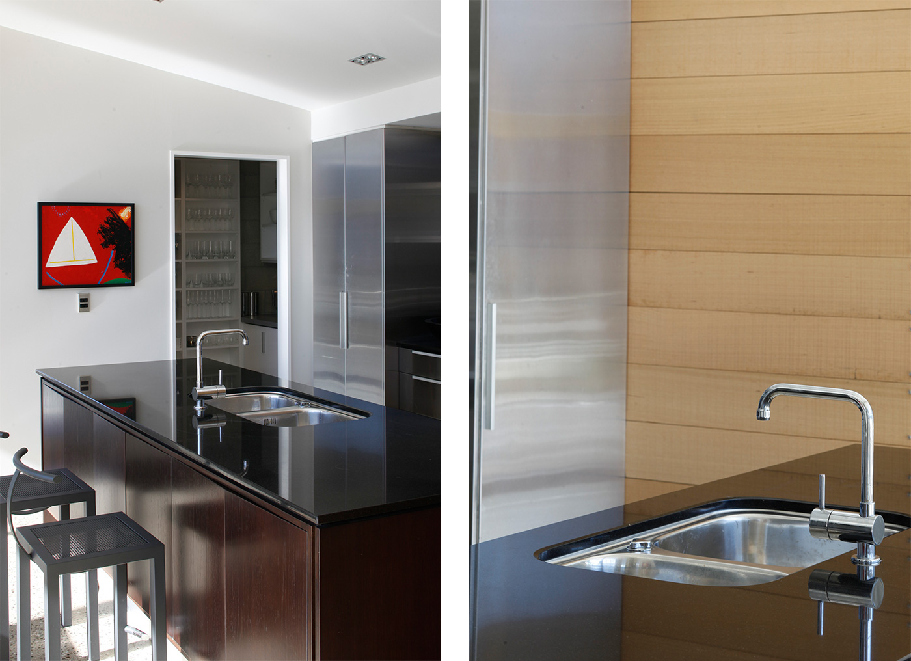After living by a strict minimalist approach in Auckland, this Gibbston Valley home came as welcome relief, allowing this family live comfortably
The Carnachan house in Queenstown is a gentle antidote to minimalism
Simon Carnachan wanted his house near Queenstown to be comfortable. This was not a goal he arrived at lazily but a lesson he learned the hard, minimalist way in his Auckland home, a cottage for which, in the early 2000s, he had designed an addition so sleek and crystalline that even some of the floors were made of glass. That home, he said at the time, was driven by “the desire to see how little we could live with and still be comfortable”.
Nowadays, he acknowledges he might have been too doctrinaire. “Pure modern is difficult because everything has to be so clean and precise – it’s just too hard to live with,” he says. So when Simon, an architect, and his wife Robyn, an interior designer with whom he often collaborated, purchased their Queenstown property in 2007, they decided “it was time to live comfortably”.
Their house – which is in the Gibbston Valley, about 15 minutes’ drive from Queenstown and at the heart of the region’s Lakes District – is not one Simon designed from scratch, but an existing property that he and Robyn renovated. The couple had been searching for a site to build on for some time, but the region’s tough planning laws made them skittish about the potentially drawn-out process of getting permission to build something new.
So when they happened across this “very nice little house” nestled on the sunny side of the valley and discovered it was for sale, they quickly made an offer. “We went in there and I saw immediate options for doing things,” Simon says.
The house, by Christchurch architect Nick Courtney, was beautifully sited and had good bones, but it also had three bedrooms in the main living pavilion, more than Simon and Robyn felt they needed. So they knocked out walls and inserted a steel supporting frame to create a large, airy living and dining space with a single bedroom at its southern end (two other bedrooms are contained in an attached, self-contained guest house).
Outside, they focused on integrating the house into the beautiful landscape around it. They built gabion walls to extend the lines of the house into the property. They planted tussock and a number of new trees to soften the edges of the property. They created two sheltered courtyards – one on the home’s northeasterly side, and the other tucked between the house and the garage – where they could gather the outdoor fireplaces in the evening and gaze at the mountains and the stars.
Most importantly, they added large expanses of glass to the home’s northern side, creating a floor-to-ceiling view of the mountains across the valley. “I thought, what’s the point of living there if you can’t see the mountains?” Simon says. The home’s eaves keep out the harsh summer sun, but the windows allow the house to be filled with light and warmth in winter. (You can see in these photographs how deeply the sun reaches into the living spaces through the new windows, allowing the terrazzo floors to hold its warmth and release it through the evening).
Where the cool sheen of metal and glass predominated in Simon and Robyn’s Auckland home, they stripped back the plasterboard inside the Gibbston Valley house to showcase its raw concrete blocks, and warmed the mood of the space by installing a long wall of southern beech boards studded with small bolts. The doors and wall were clad with the same timber, and meld with it almost seamlessly when they’re closed. An antique Irish apothecary cabinet – the sort of old-fashioned indulgence they would never have permitted in their Auckland home – occupies one wall.
But the couple’s conversion to comfort didn’t amount to a complete renunciation of modernity, or the embrace of a chintzy floral aesthetic: elegantly austere mid-century office chairs designed by Charles and Ray Eames surround the dining table, and steel-framed easy chairs by the modernist master Le Corbusier, designed in 1928, grace the sitting area.
The living area features four ‘Lifewood’ sofas by Antonio Citterio with casual fabric covers. There are also beautiful works by New Zealand artists including Gretchen Albrecht, Paul Dibble and Robert Ellis.
When Simon and Robyn purchased the house, they aimed to spend about a third of their time there, a third in Auckland, and a third in their other home in Fiji. But soon after they completed the renovations, Robyn was diagnosed with cancer. She died in 2009. “It was a huge loss, and I’m only just getting on my feet again,” Simon says.
To some people, a house like this might be too full of painful reminders of loss, but until recently Simon – who now spends much of his time in England with his new partner – was returning regularly to Queenstown for work (his firm, Crosson Clarke Carnachan Chin, has an office in Arrowtown) and for holidays.
He still admires the view across the valley, and loves the contrast of the soft tussock against the home’s concrete and metal exterior. Inside, above the fireplace, is a sculpture by Ray Haydon, the last gift Robyn ever gave him. This and other reminders of Robyn’s presence means the Gibbston Valley house “contains lots of lovely and pleasant memories”, Simon says. There is, it appears, some comfort in that.
Words by: Jeremy Hansen. Photography by: Patrick Reynolds.
[related_articles post1=”68169″ post2=”68221″]
