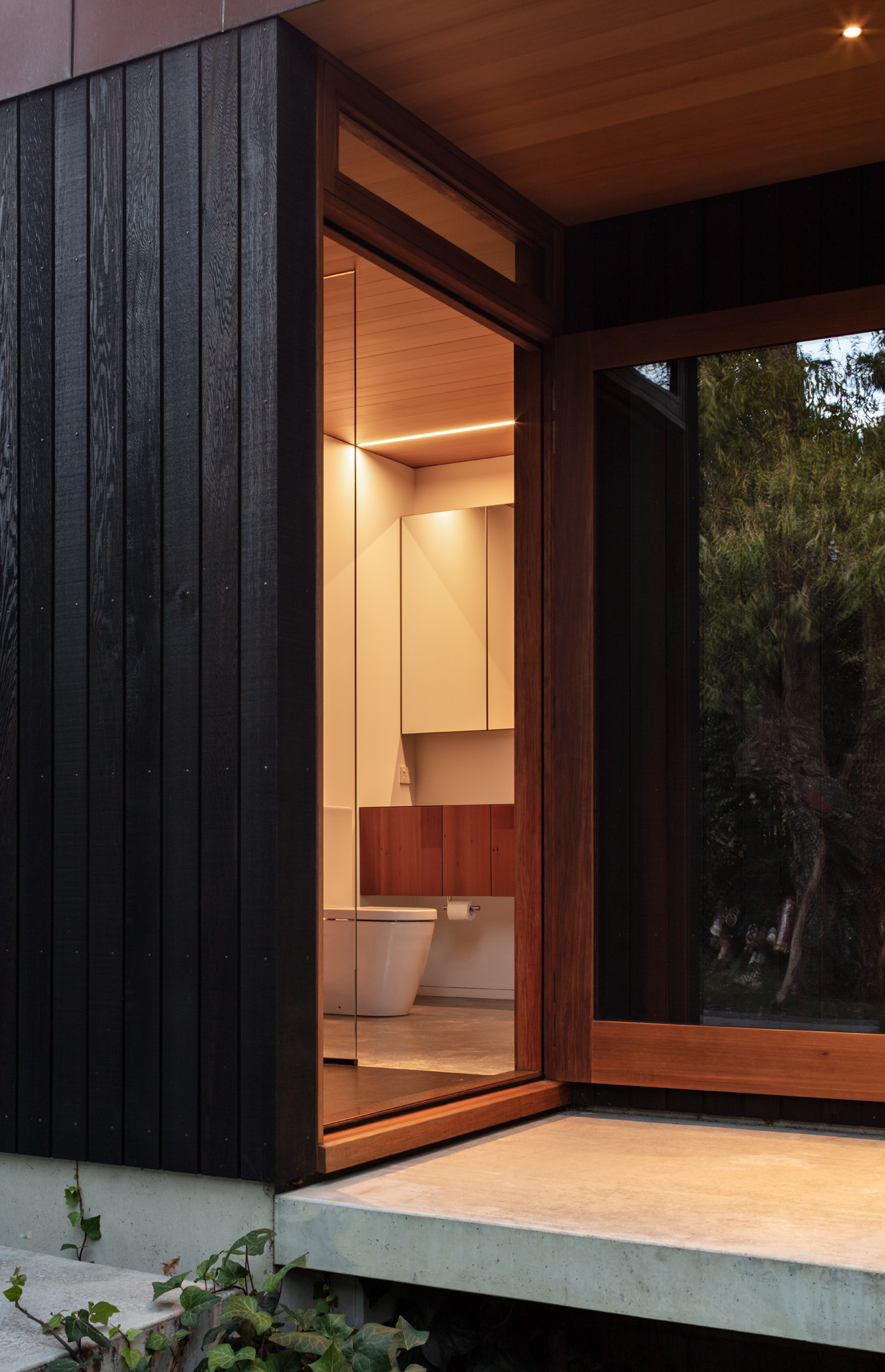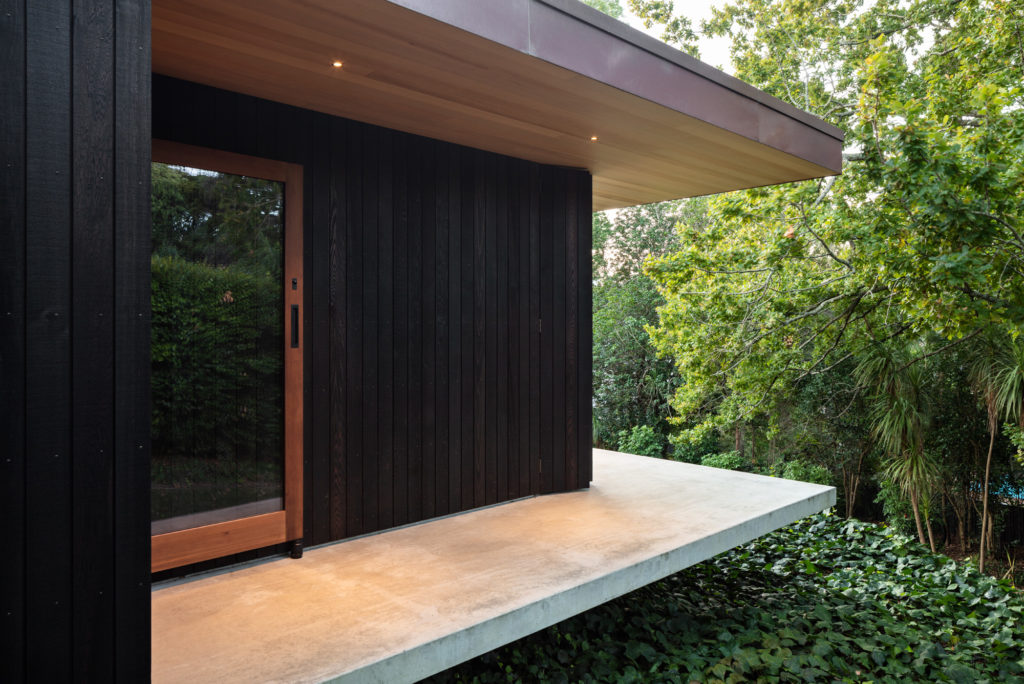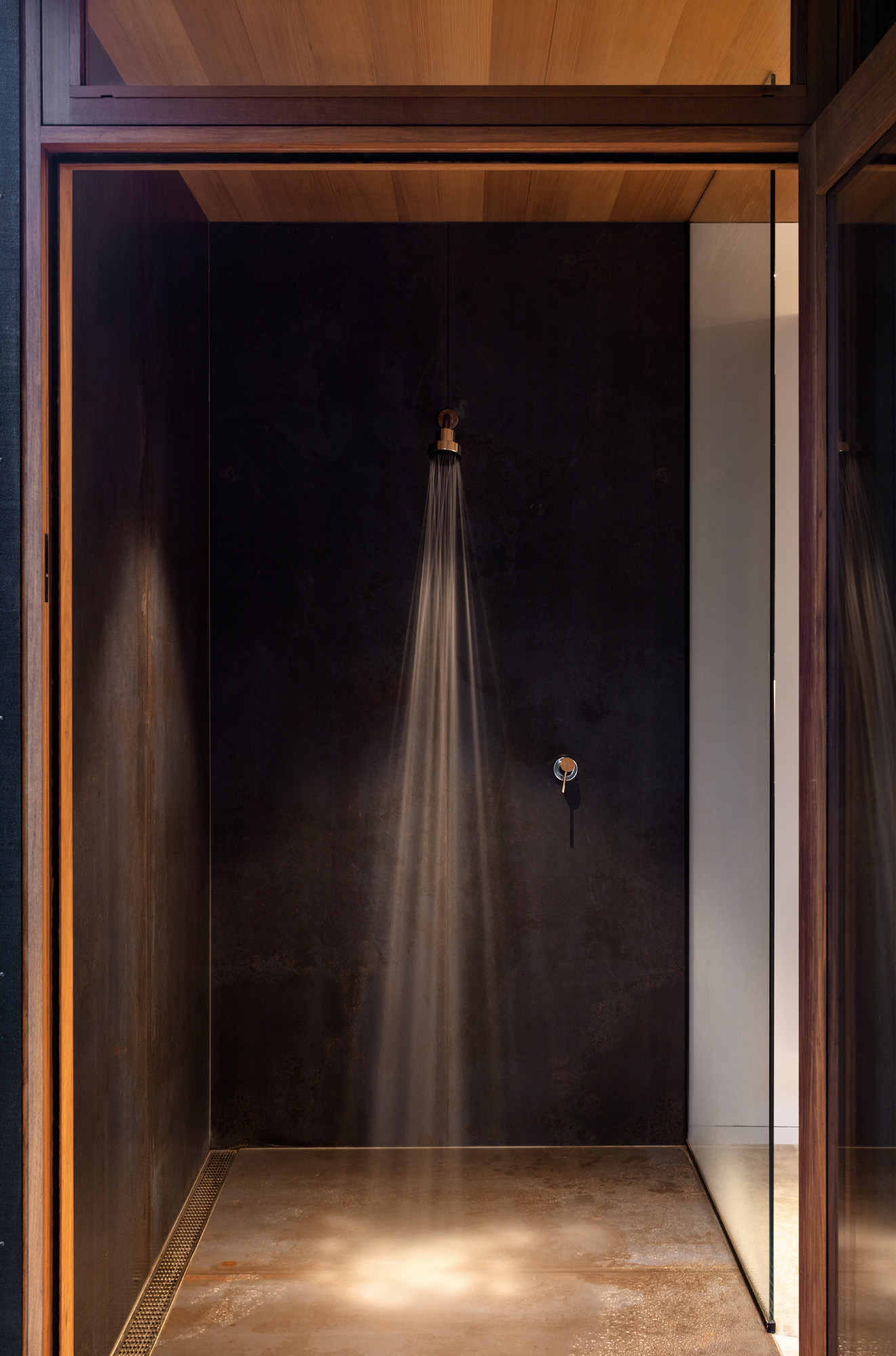While the house that previously stood on this site was tired and needed replacing, the site itself was something special for architect Paul Clarke of Studio2 Architects. Surrounded by grand old trees, including an 80-year-old oak, the site called for a new home that took full advantage of the garden.
When designing the new house for himself and his family, Clarke decided to play on the idea of memory, taking remnants of the previous home into the new and commemorating the family’s journey and narrative with design motifs and materiality. A major part of this was taking the cedar from the outside of the old home and reusing it for cabinetry throughout the new house.

The recycled timber can be seen in this ensuite bathroom, where it is used for the vanity cabinetry.
“There is this idea of memory and reference, where you travel into different spaces and you have this recollection of the material being used elsewhere, so the house feels connected through that materiality,” says Clarke.
The en suite — which opens via a large glazed door onto a platform cantilevered over the garden — has a prominent view of the old oak tree.

“In the middle of winter, on a cold morning, you can have the door wide open with a steamy shower going and, because the site is very private, you feel like you’re showering in nature,” says Clarke. “I love working in and around the property in the garden, and I can come in the shower door and get rid of the dirt without traipsing it through.”
External lights into the oak tree and over the garden make it possible to leave lights off inside the master suite at night, thus breaking down the barriers between the interior and exterior spaces.
“I appreciate the ability to be private but have that connection to a beautiful outlook, a landscape or a garden, even from these private spaces,” says the architect.

Get the look
Towel rail – David Shaw custom-made oak and blackened steel
Cabinetry – Recycled cedar
Countertop – Black granite with a leaded finish
Basin – Duravit Vero
Tapware – Bellini
Shower fitting – Dornbracht
Images: Simon Devitt




