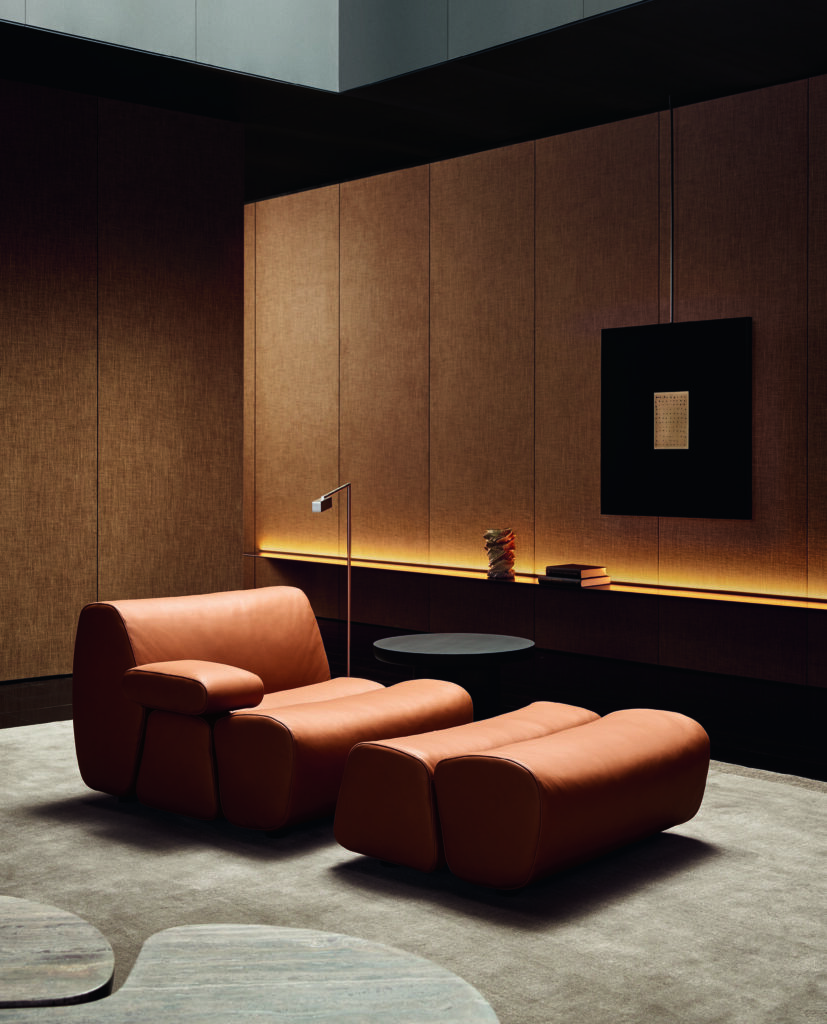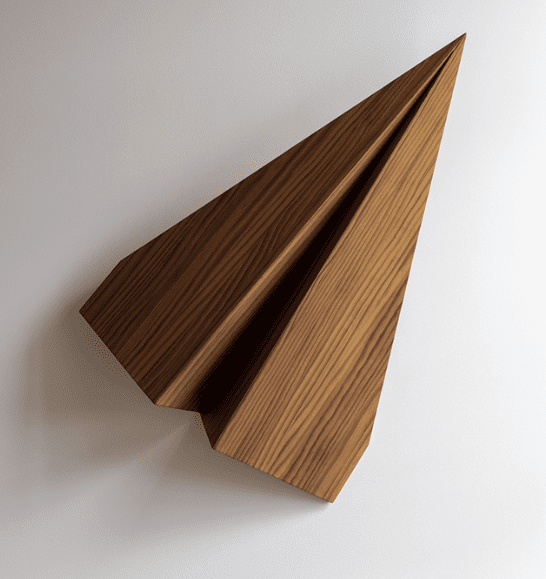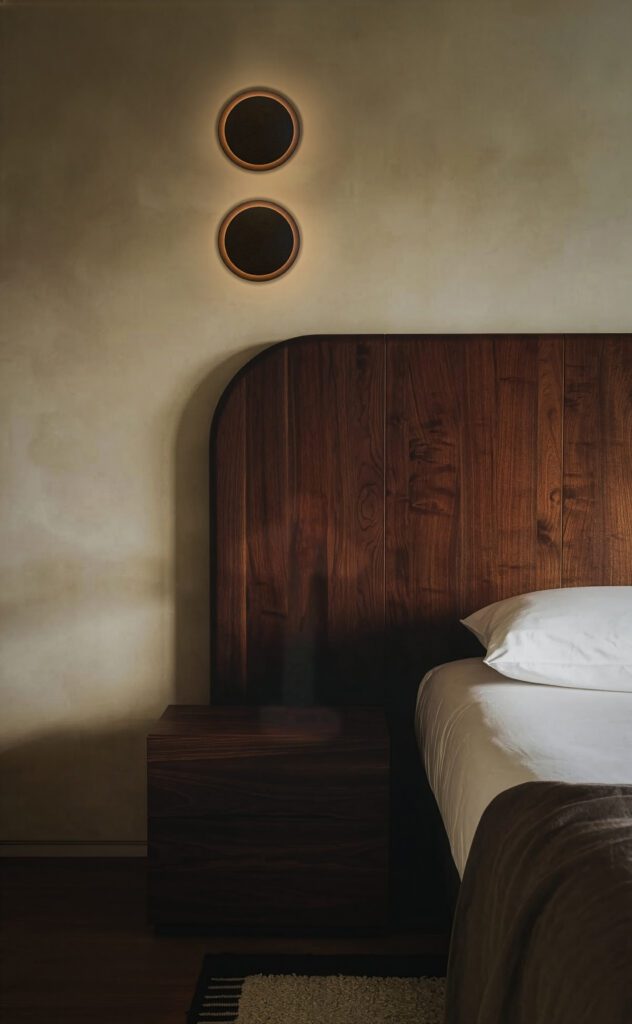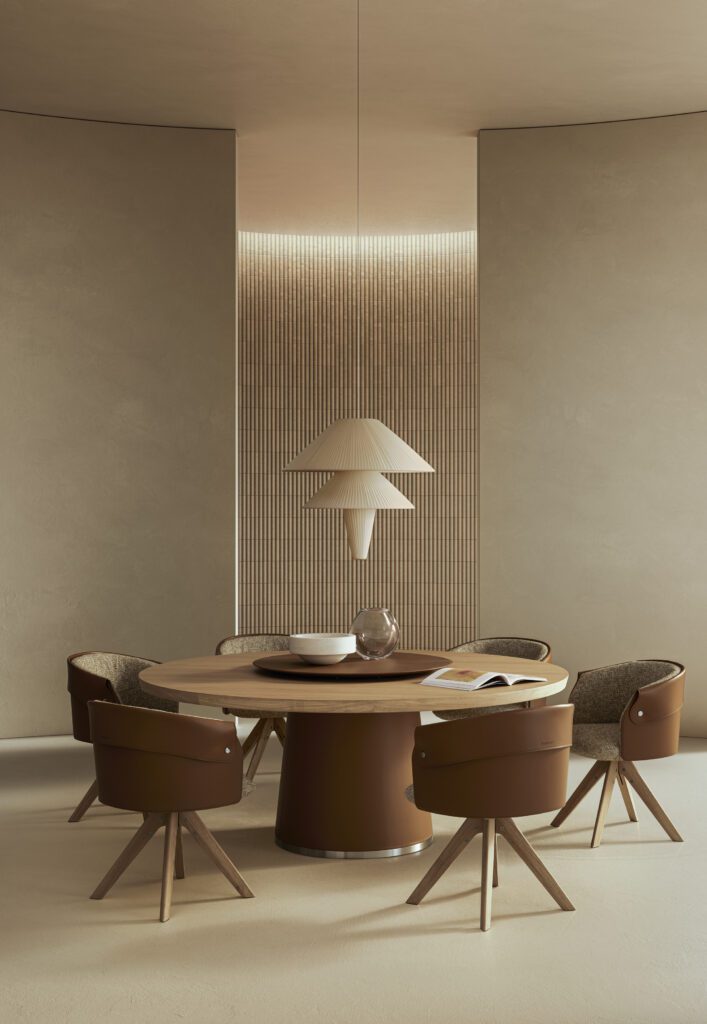Ceramic artist Amanda Shanley’s new Otago Peninsula home by Kerr Ritchie Architects looks at Dunedin from a lofty perch
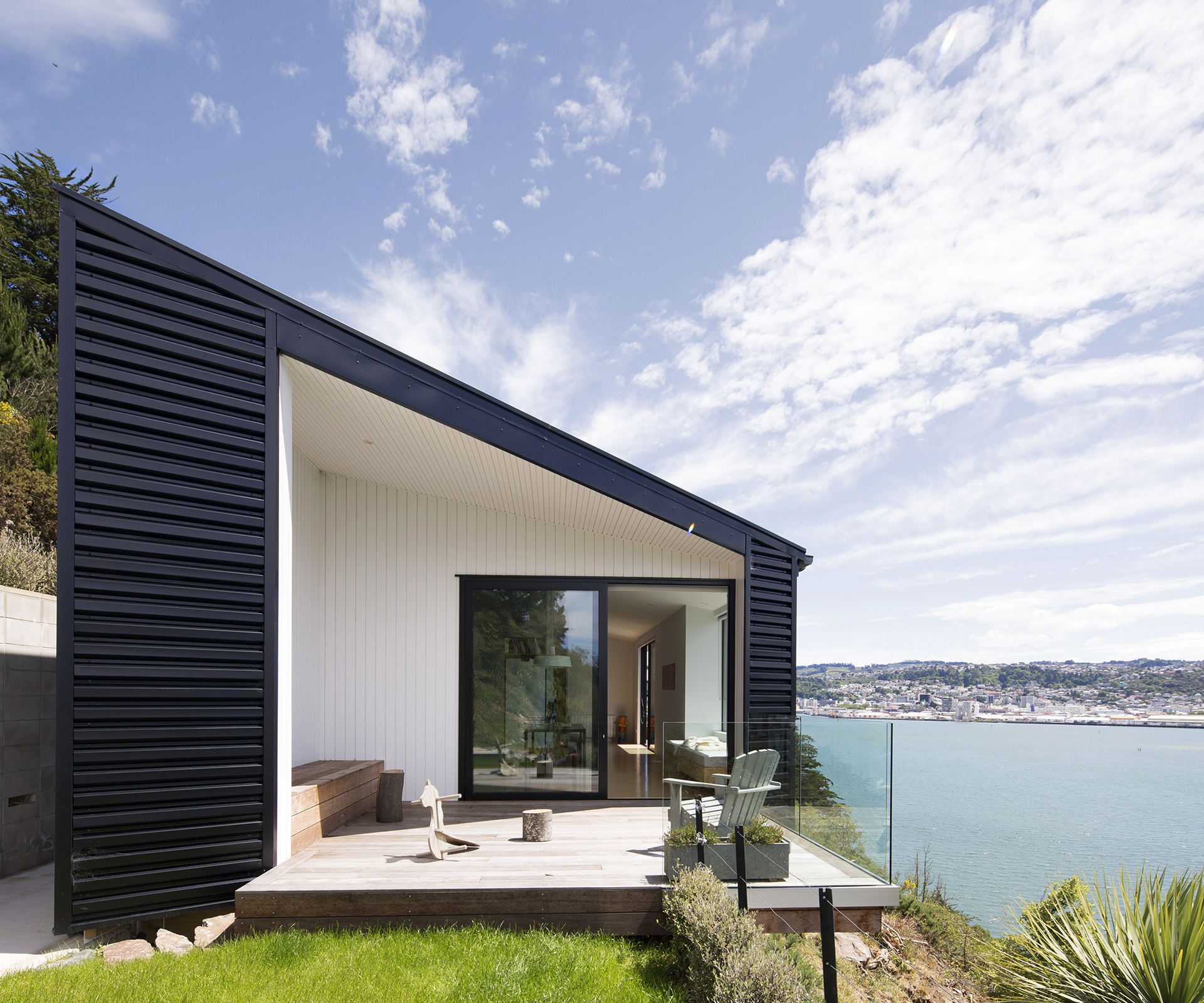
Ceramic artist Amanda Shanley’s Otago Peninsula home
The home Amanda Shanley shares with her husband, financial adviser Rhodes Donald, and their six-year-old daughter Frances was designed by Bronwen Kerr and Pete Ritchie of Queenstown-based Kerr Ritchie Architects. The home is a simple black container that clings to a steep site with views of central Dunedin and all the way northeast up the Otago Harbour. It is as economical and elegant as the creations of the artist who commissioned it.
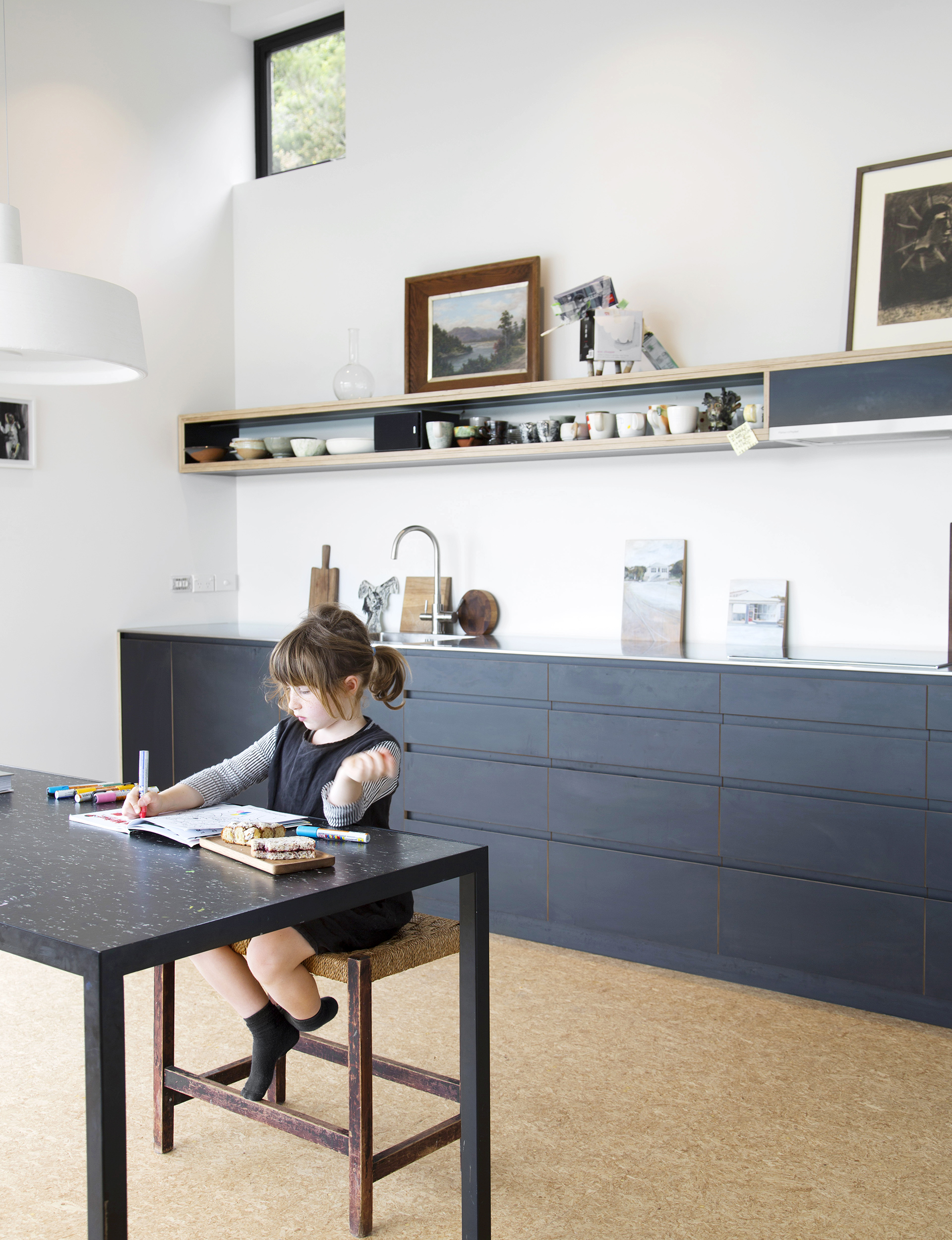
It is a home that almost didn’t happen. Amanda and Rhodes purchased the site in 2005 while they were living in the old signal master’s cottage across the harbour in Port Chalmers, but put it briefly back on the market when they contemplated a move to Christchurch.
There were also plenty of times when building on the steep piece of land seemed too challenging. “Anyone who looked at it before us couldn’t envisage building on it,” Rhodes says. Pete and Bronwen approvingly refer to it as “an architects’ site” – meaning only an architect could see its potential – but Amanda says Rhodes also knew it could work. “He saw a building site where most people don’t,” she says. “Everything is possible to him.”
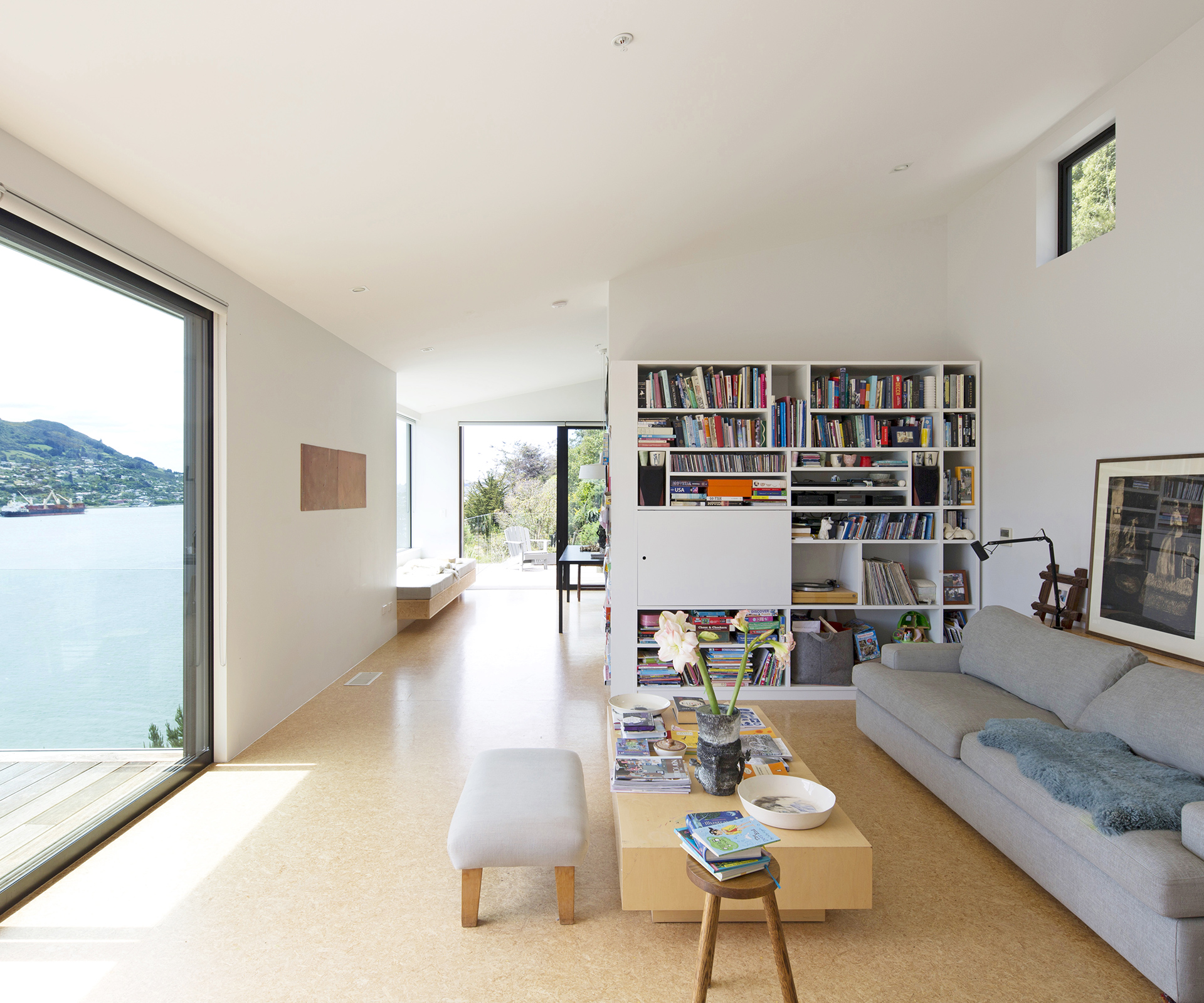
Amanda had seen Bronwen and Pete’s work in the pages of this magazine, and particularly admired their own Queenstown home (featured in our February/March 2008 issue) and a small home they designed in Arrowtown that was a finalist in our 2010 Home of the Year award.
“Their designs seemed gorgeous and affordable, and it felt like they were approachable,” Amanda says. They asked for a compact, economical dwelling that also offered space for Rhodes’ three adult children to come and stay, but otherwise Amanda says “we left it up to them”.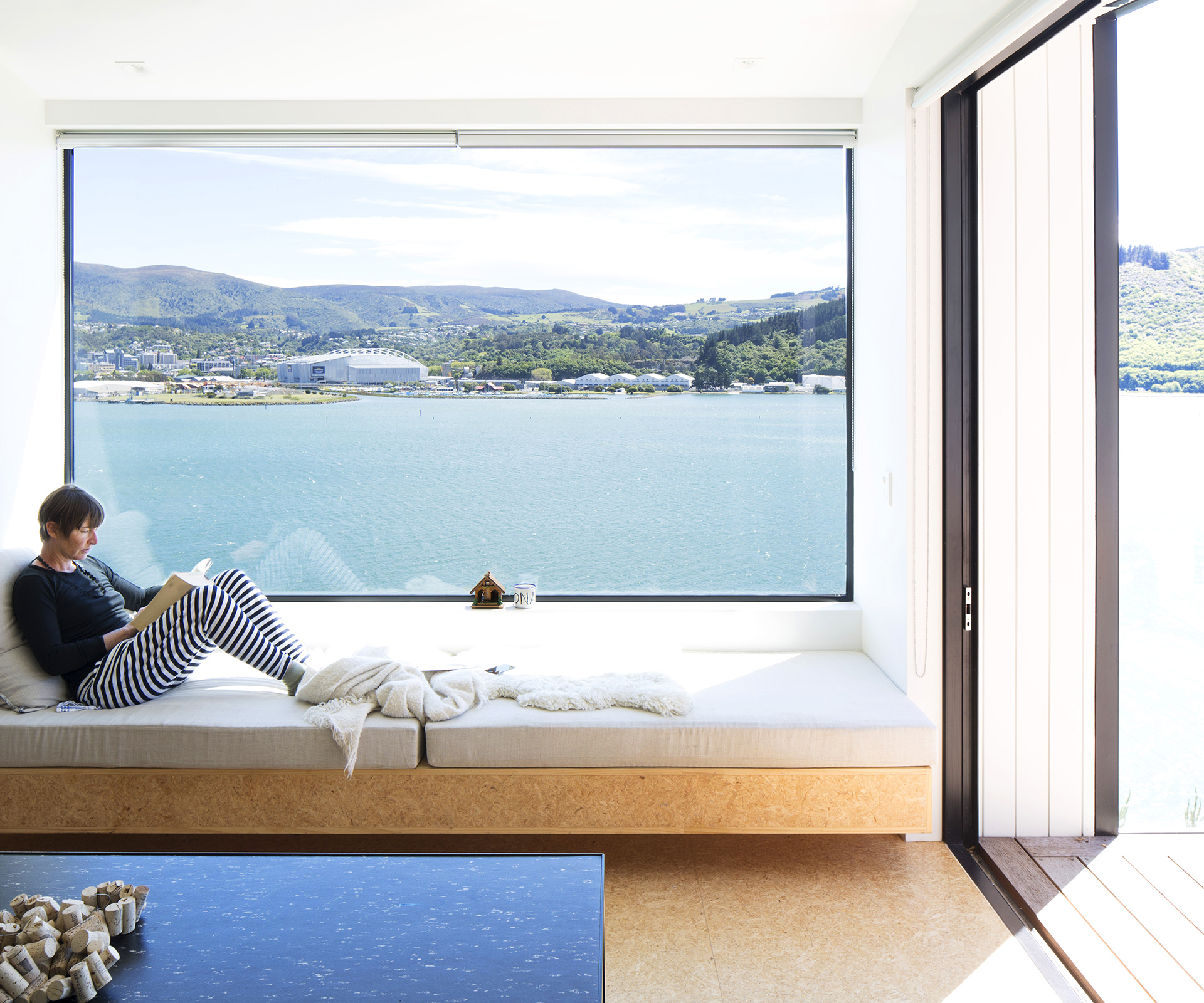
Bronwen and Pete had a good starting point, as they already admired Amanda’s work (and owned a few of her cups). They visited Amanda’s studio and the couple’s home in Port Chalmers, took note of their limited budget and the way they lived, and got to work.
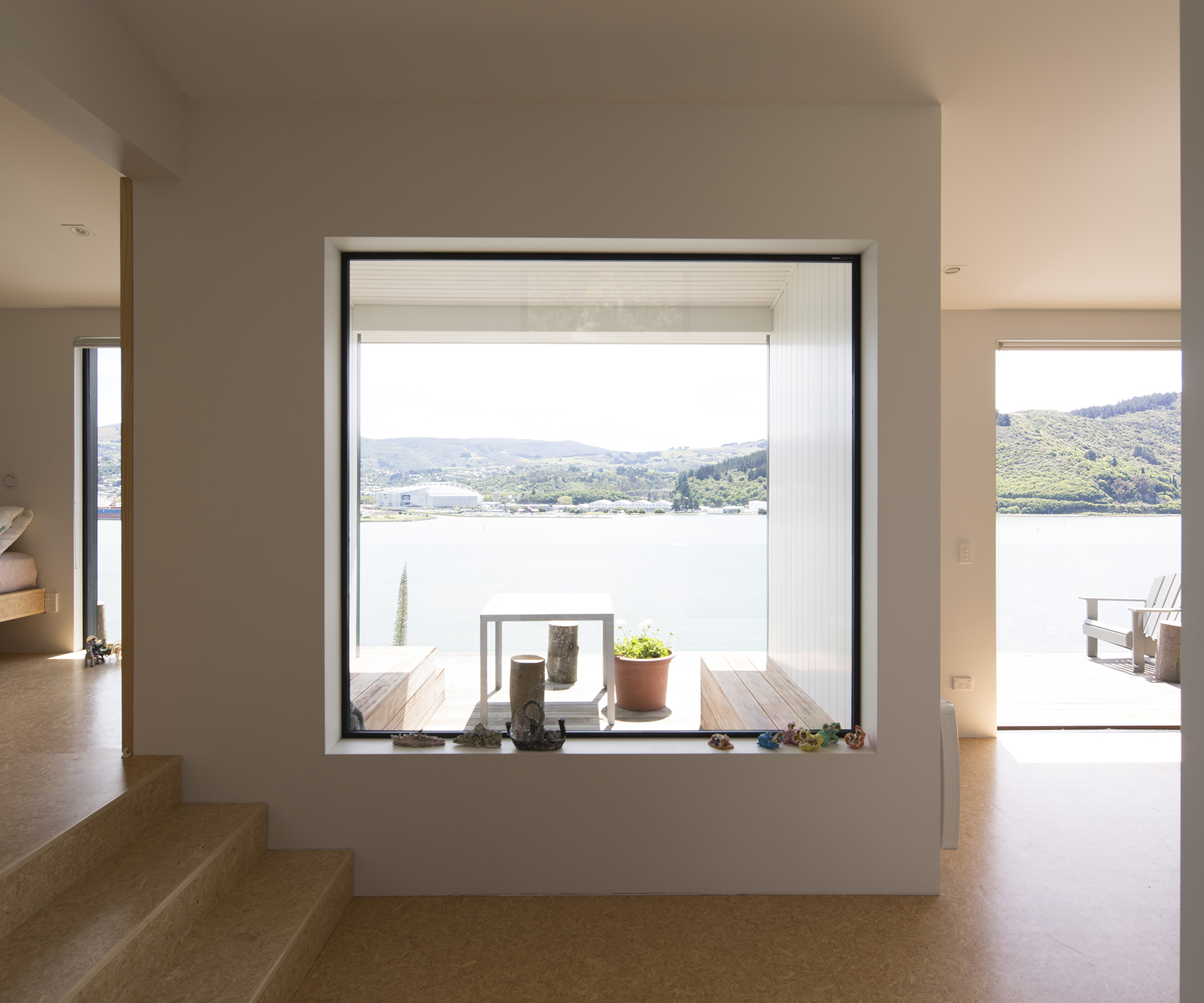
The site faces north, so it made sense to extend the home along the cliff edge to get sun into all the rooms. Rhodes, who spent years clearing gorse, blackberry and 40 pine trees from the site, has planted 350 native trees and is establishing a remarkable garden featuring persimmons, figs, mulberries and walnut trees.
With all this work, he understandably wanted the home to have a strong connection to its site. Bronwen and Pete responded by designing the journey through the home to extend beyond the kitchen and dining room to a deck (with a sheltered bench seat) that spills onto a compact lawn and garden, which then connects with a series of paths and retaining walls spilling down the hill. The site’s sheltered, north-facing aspect means “you can grow things you can’t normally grow in Dunedin,” Rhodes says.
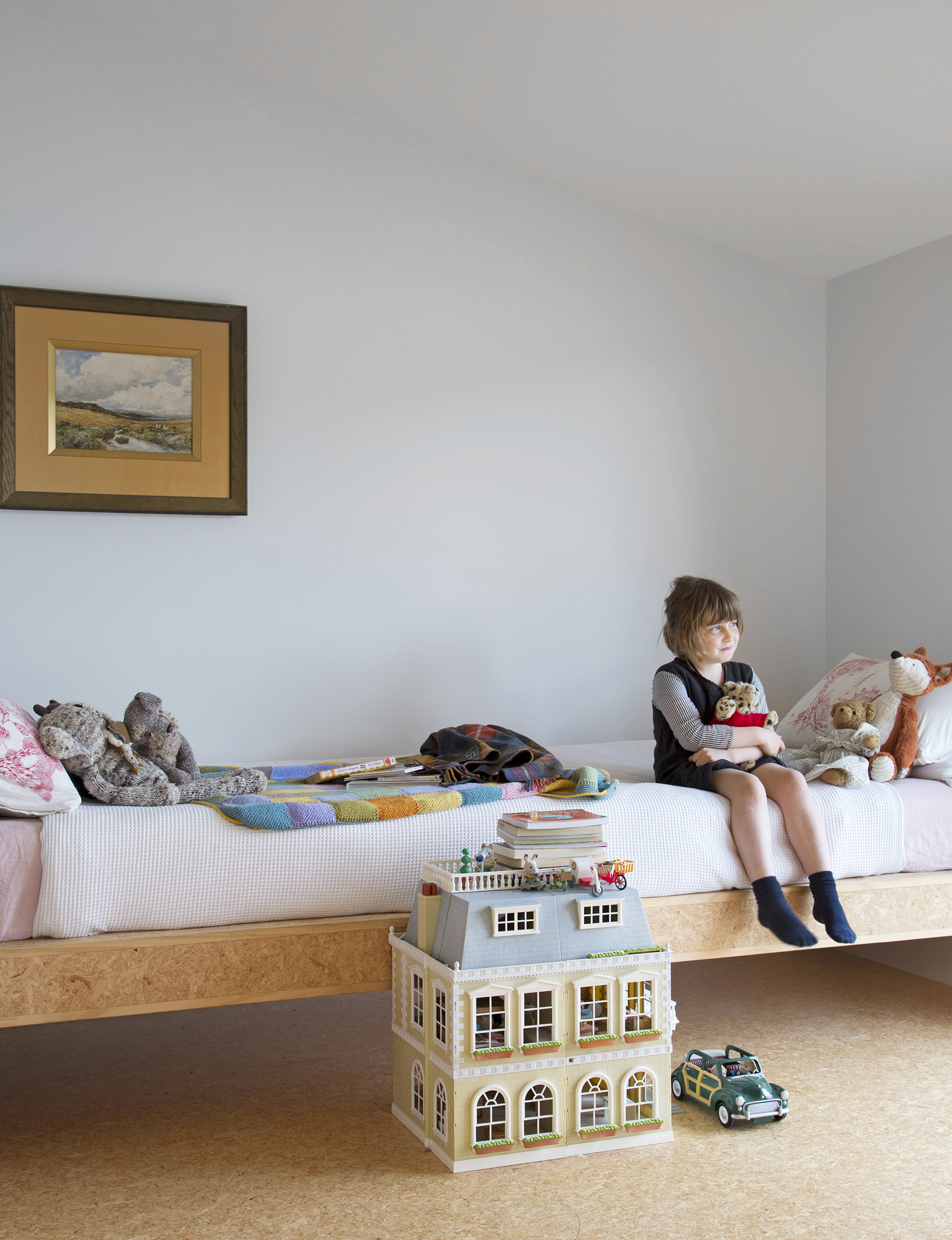
The home is partly anchored by a large retaining wall that also forms its entrance. Engineer Bernard Whitham, with whom Bronwen and Pete had worked on many previous buildings, also designed 24 rock anchors that tether the home to the bedrock underneath the cliff. A path at the end of the driveway descends between the retaining wall and the home, creating a feeling of shelter and compression before you step inside.
The layout features the main bedroom, guest bedroom and bathroom to the west of the entry door, with a couple of steps down to the right that lead to the living, kitchen and dining spaces on the home’s eastern end (Frances’ bedroom is adjacent to the living room, and could also be used as a study or second sitting area).
The material palette was deliberately kept simple and economical, with white walls and Strandboard floors that Amanda says she loves. The home is heavily insulated and has thermally broken window frames which, combined with the plentiful sun, means it is the warmest house Amanda and Rhodes have ever lived in. “Now I don’t care about the weather,” Amanda says. “It’s amazing watching it while being warm.”
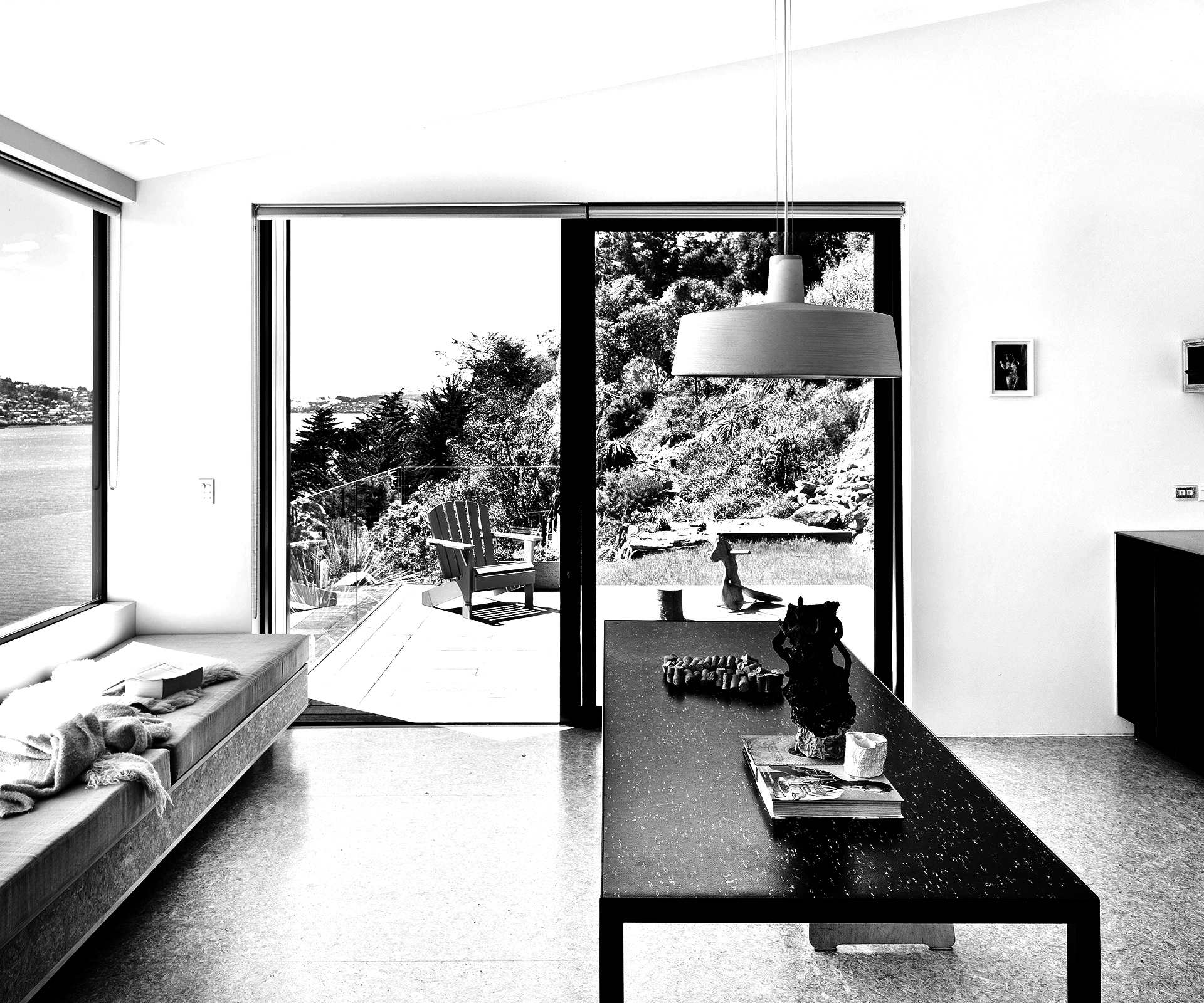
Rather than opening the entire north face of the home to the view, Bronwen and Pete modulated the use of glass to provide a smart series of varied spaces, from a window seat in the dining area that feels as if it is hanging over the water, to sheltered areas that act as a counterpoint to this sense of exposure such as the exterior sitting space that is recessed into the building envelope.
The deck on the eastern end of the home features an angular slice that lets in sun and opens up the view to Taiaroa Head, while the high rear wall offers a sense of protection to the south. The deck is lined with white-painted pine boards that provide a graphic contrast to the home’s black Colorsteel exterior.
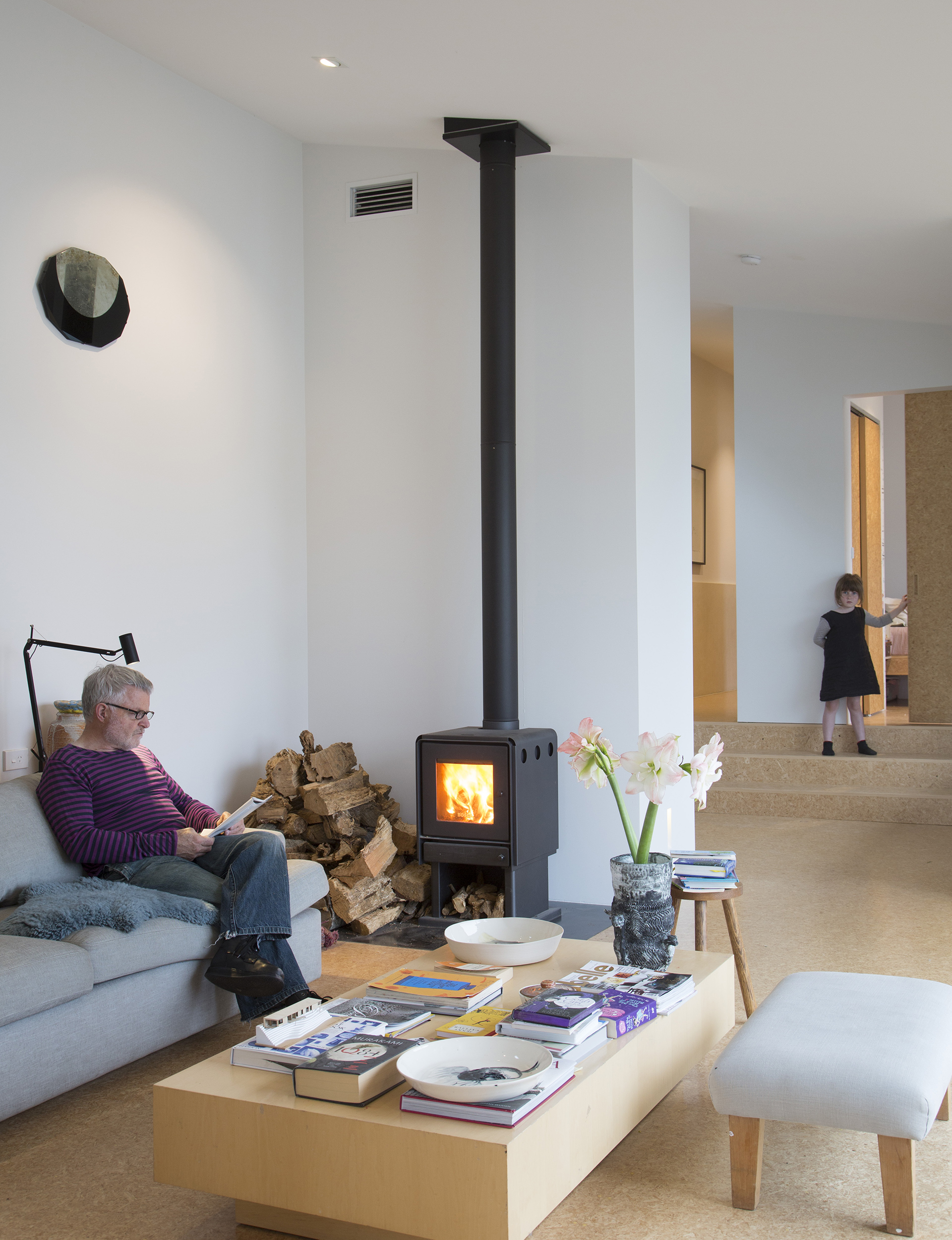
Just five metres wide (and 170 square metres in size, including the garage), the home’s exterior simplicity belies the subtlety of the level change and arrangement of rooms inside. Pete likens the form to an “elongated container that has an industrial edge against a port city”. Its simple shape was necessitated by budget, a key concern for Amanda and Rhodes, but it is no less pleasing to the eye for it. “A lot of people talk about how architects don’t keep your budget in mind but I never felt that with Bronwen and Pete,” Amanda says.
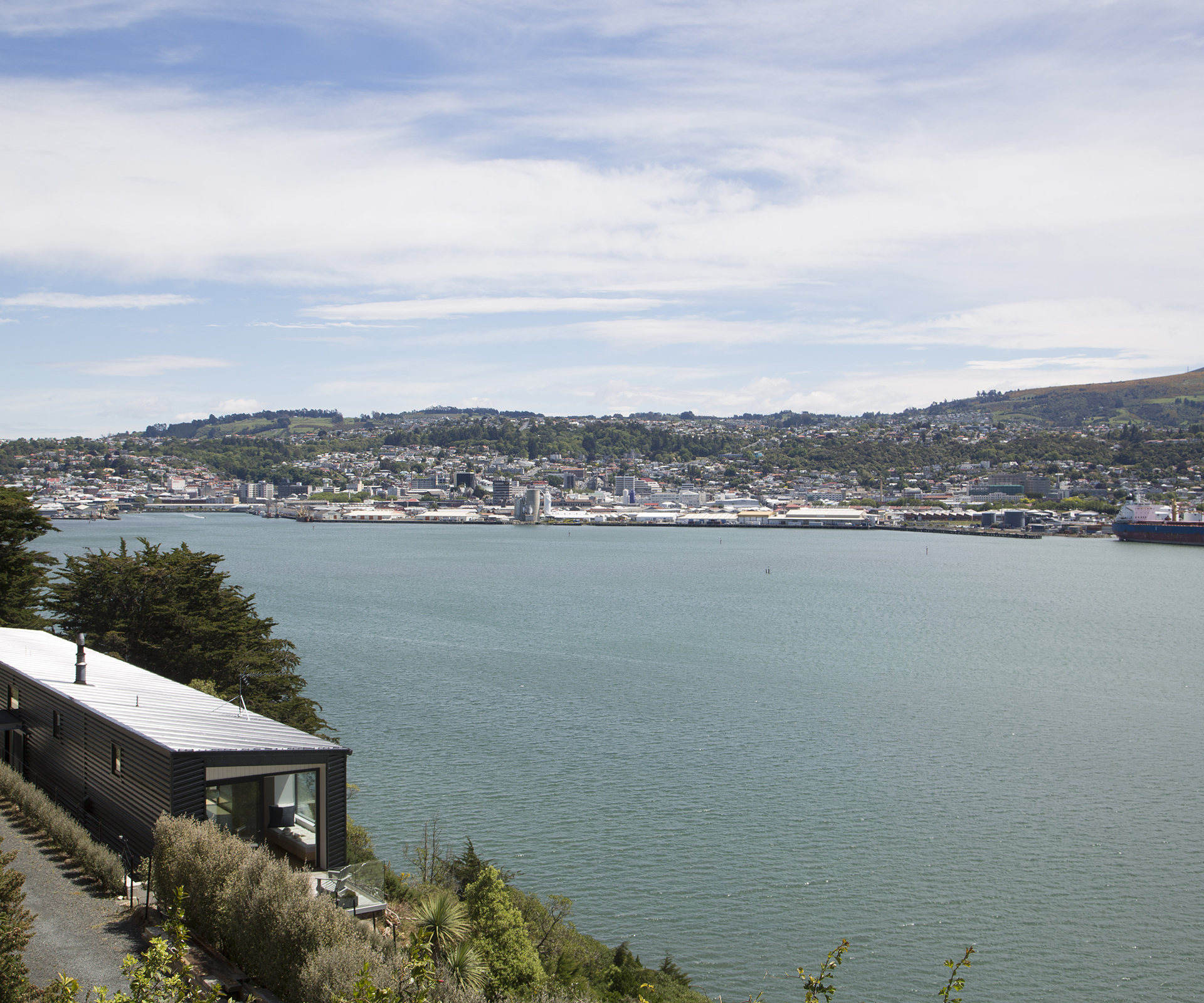
Amanda grew up in Auckland before moving south to Dunedin to study art at Otago Polytechnic. Now her studio is located just down the road at Macandrew Bay, right beside Frances’ school. She sells her work there as well as to eight design stores and galleries around the country. Her ceramics, she says, are designed not to be treated as precious objects, but to be “as beautiful as possible and to be used, to have that functional element”.
In the evenings, she returns to her new home, where the lights of her adopted city glitter across the harbour, and where the sense of warmth and practicality of her own work has been beautifully realised in architectural form. “It feels like you’re living on a boat, but you’re only seven minutes away from town,” Amanda says. “To live in a house that feels so you – how could I live anywhere else?”
Words by: Jeremy Hansen. Photography by: Paul McCredie.
[related_articles post1=”53988″ post2=”42082″]

