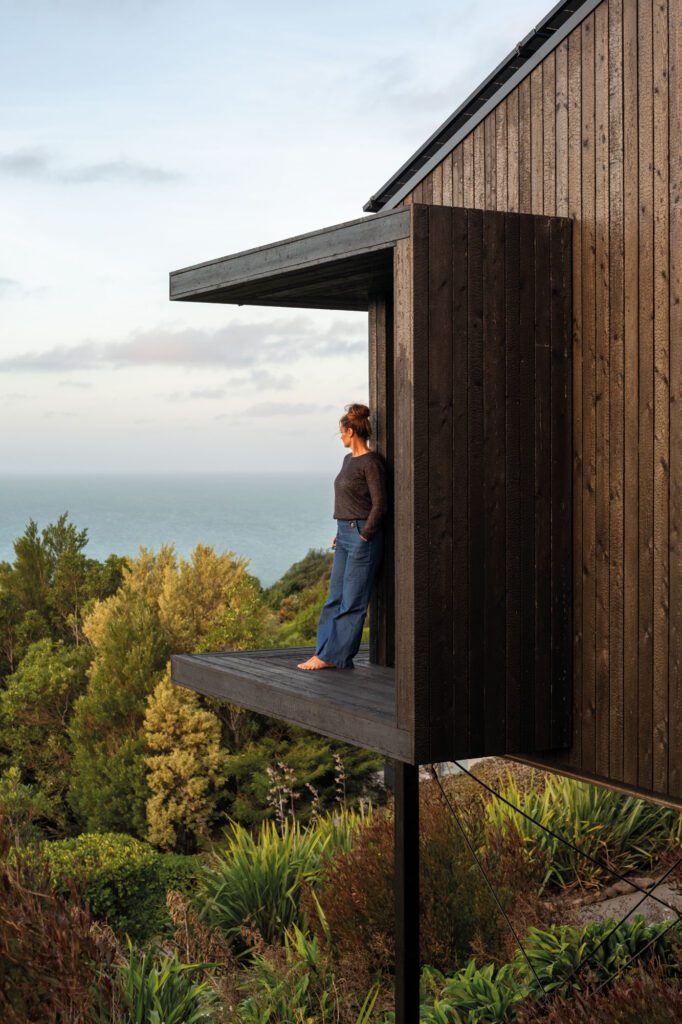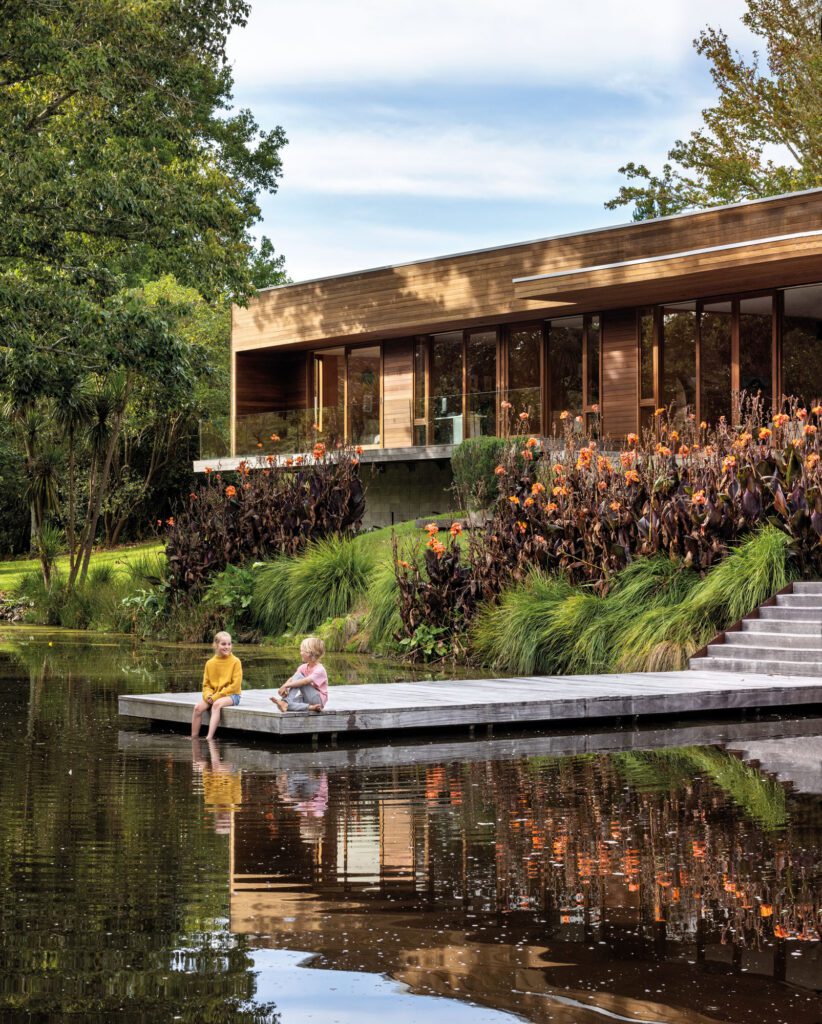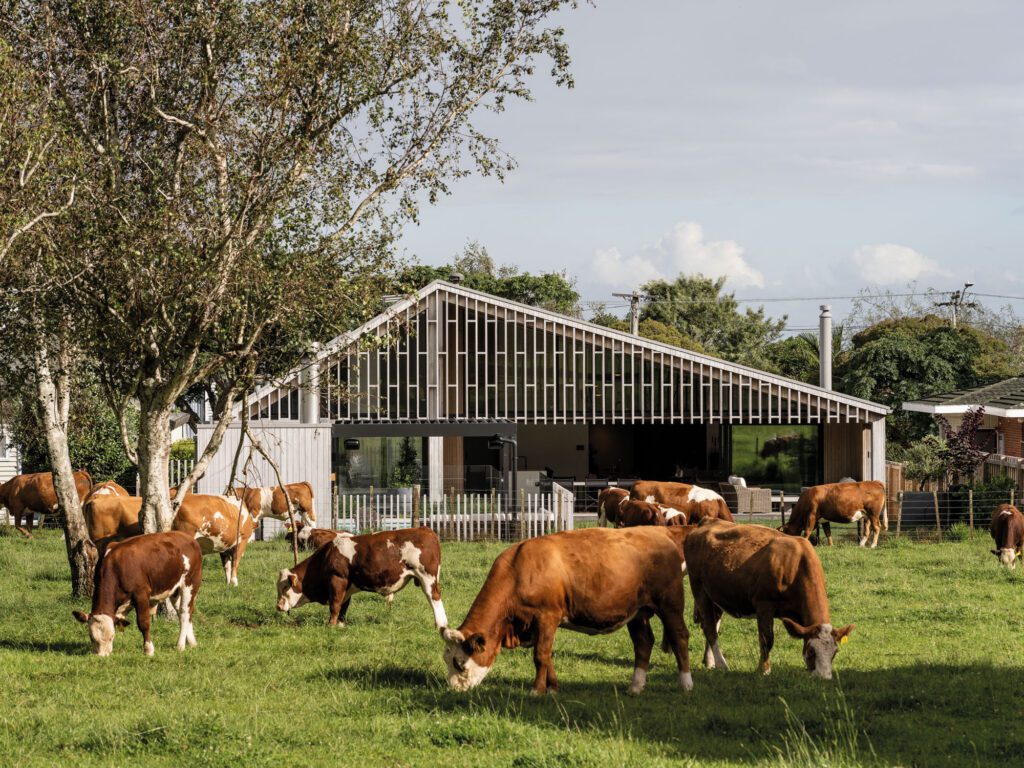After 23 years, Michelle and Gary Backhouse leave their treasured home, designed in 1909 by James Chapman-Taylor
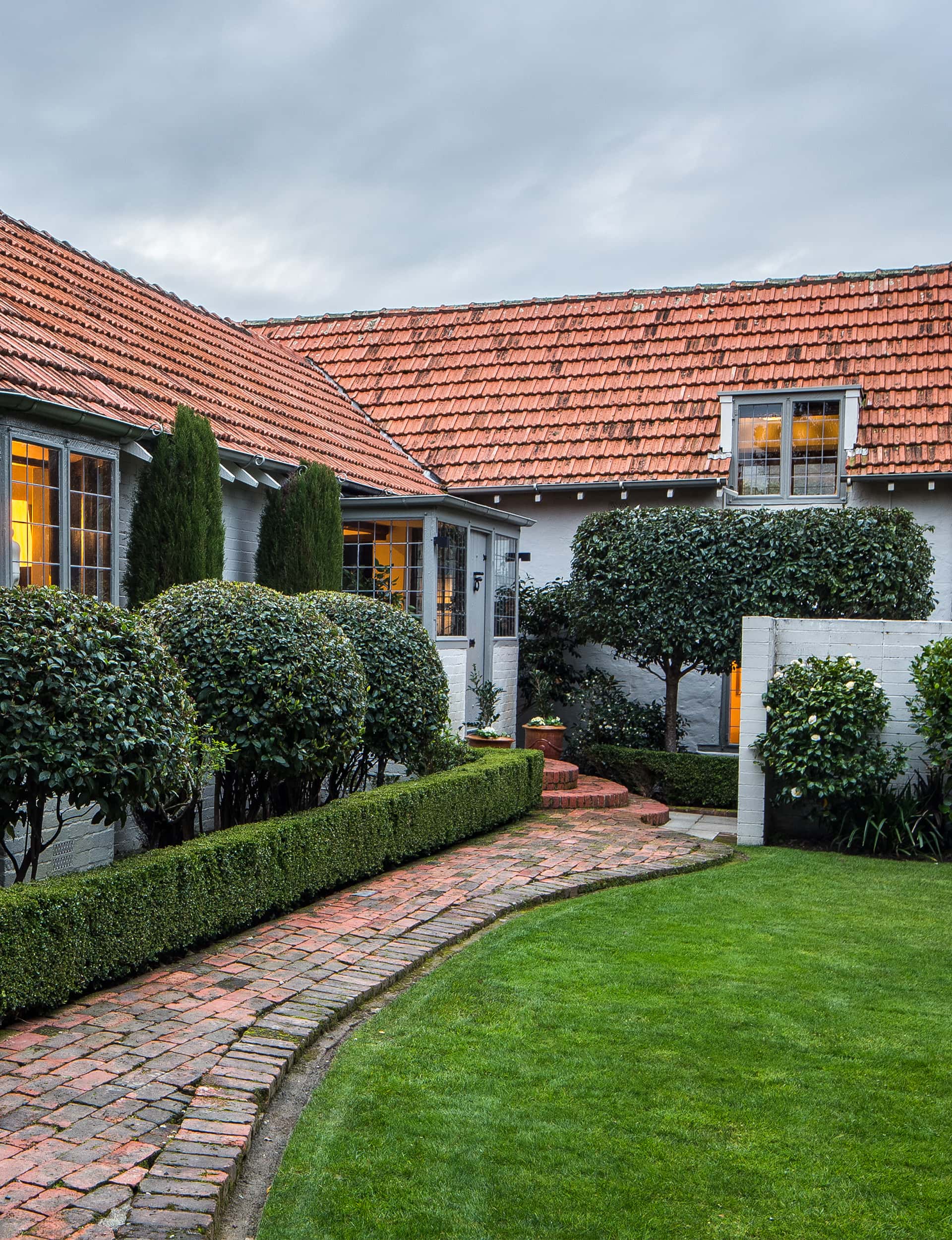
Call it the long goodbye. After more than two decades in a home they have loved, restored and treasured, Michelle and Gary Backhouse were in no mad rush to close its handsome, jarrah-wood front door behind them for the final time. ‘Otari’, their century-old home, an elegant brick-and-title house designed and built by the celebrated Arts and Crafts architect James Walter Chapman-Taylor in Wellington’s Ngaio, sold last year. But, by negotiation with the new custodians of this taonga, the couple gave themselves a generous four months to farewell a home and garden that has been at the centre of family life for 23 years.
“It is a wrench, there have been tears, but we’re doing the right thing,” says Michelle, who with Gary, runs Backhouse, the furniture and lighting business with showrooms in Wellington and Auckland. “I will miss the character. I will miss living in a heritage home. I’ll miss living in a house that has stood here for 100 years. I’ll miss the different light of the rooms. And of course I will miss the fact that it holds so many memories,” says Michelle.
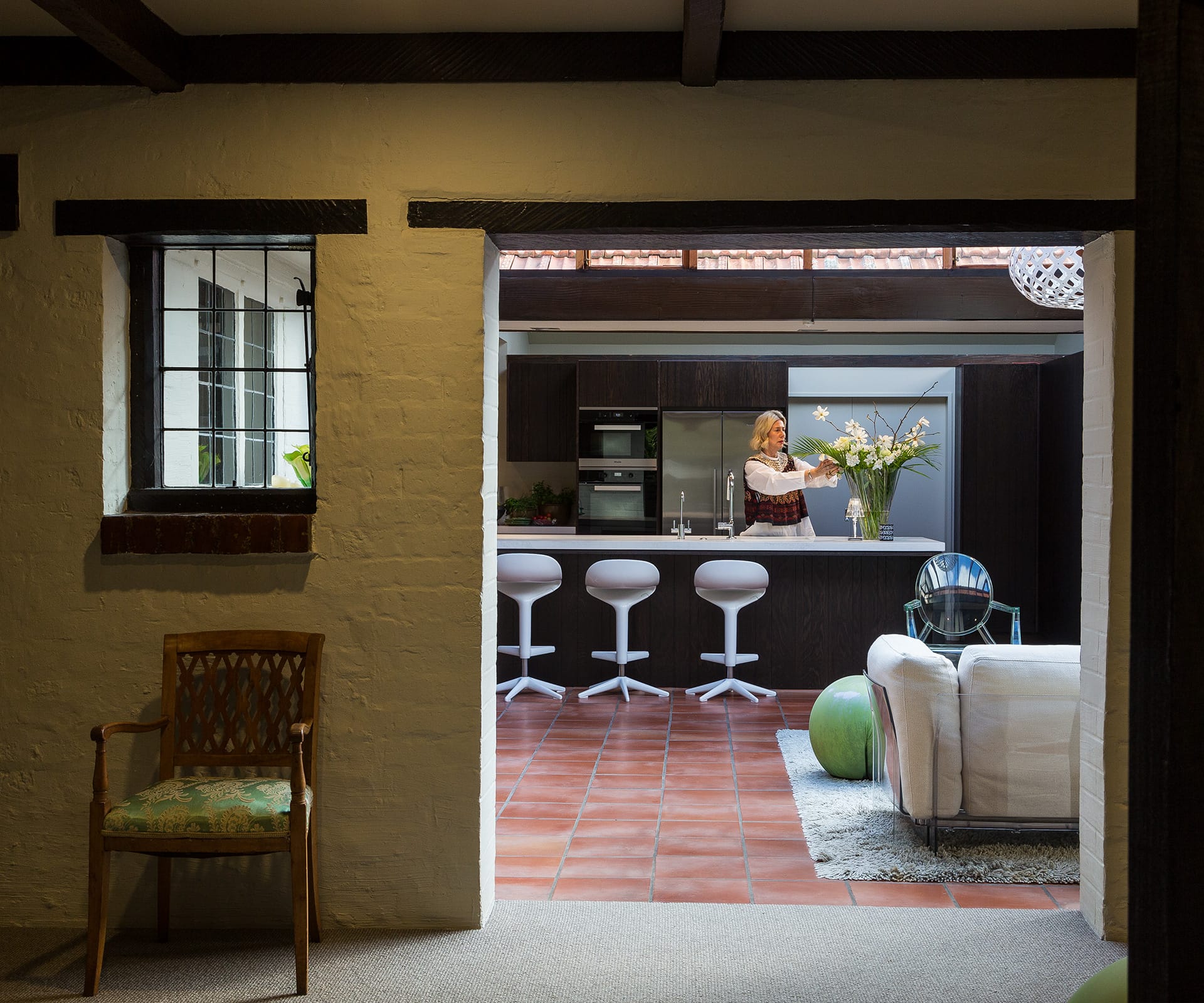
The Backhouses are not the first family to farewell the heritage-listed Otari with such deep affection. Since it was built for Wellington insurance man James Jerram and his wife, Gwynne, in 1910-11, the house has been the cherished home of more than half a dozen families, including the film director Jane Campion’s parents, the late, celebrated lawyer Mike Bungay QC, High Court judge Justice Richard Heron, and ad man Mike Knowles, the ‘K’ in the seminal New Zealand ad agency HKM.
“If these walls could talk,” laughs Michelle. “I used to joke with the children and say ‘look at these walls, rub up against them, by osmosis you might get some of Jane Campion’s directing brilliance’.” When the Backhouses lived there, it wasn’t unusual for those who once owned Otari, or grew up there, to revisit. One of the Jerrams’ daughters, who is in her 70s and now lives in Australia, knocked on the door one Saturday.
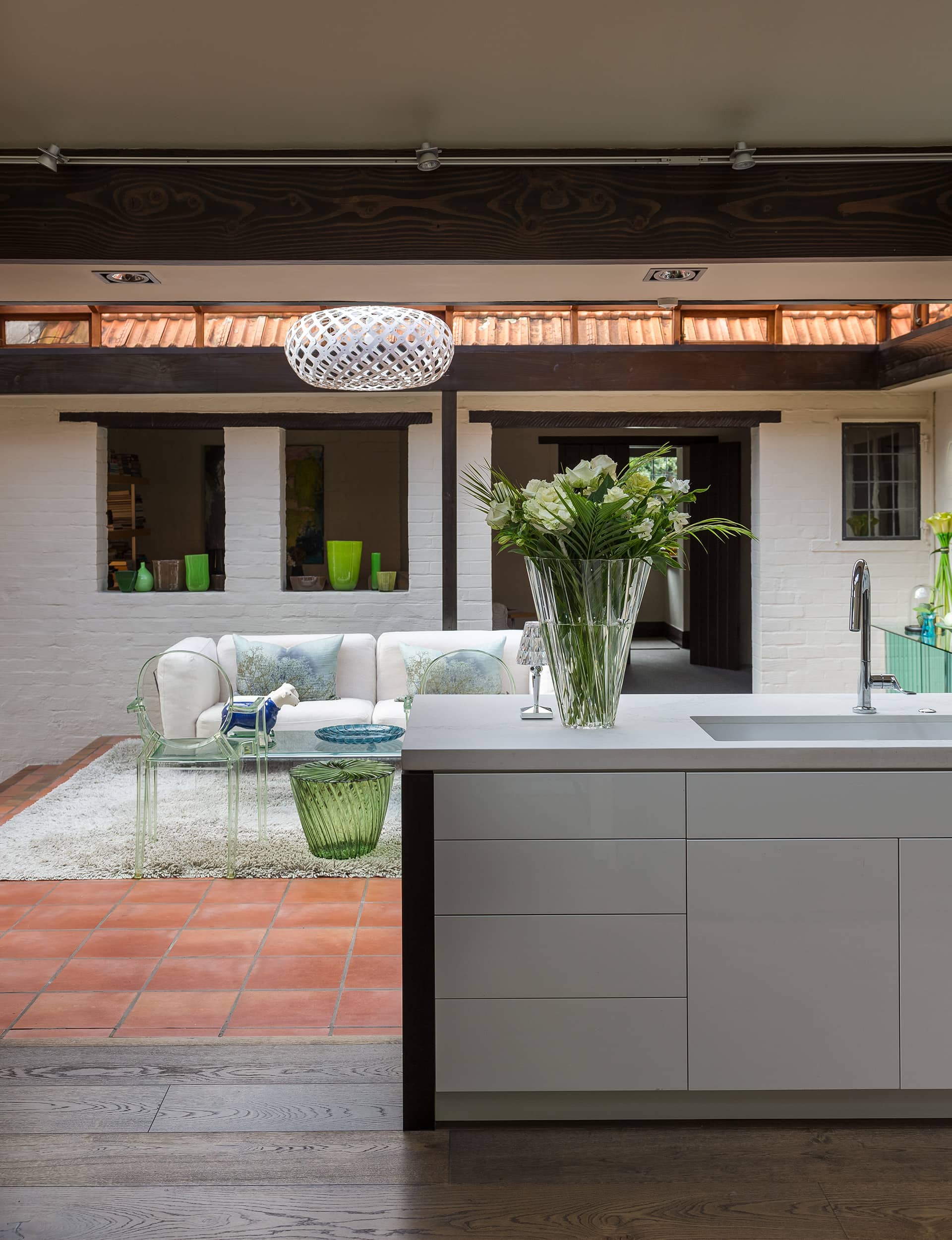
“She gave me black-and-white photographs of the house, which are fantastic. She gave us a bit of background on their family’s history in the house too, and told a story about how she’d sat on the stairs with the lights out during World War II because they were worried about Japanese planes.” Otari – Māori for ‘place of snares’ – is named for a nearby bush block, which was among Wellington’s first conservation reserves. The house represents Chapman-Taylor’s thinking after the young architect visited Britain in 1909 to study work by CFA Voysey and other doyens of the Arts and Crafts movement, wrote Judy Siers in her meticulous, award-winning survey of his life and work, The Life and Times of James Walter Chapman-Taylor.
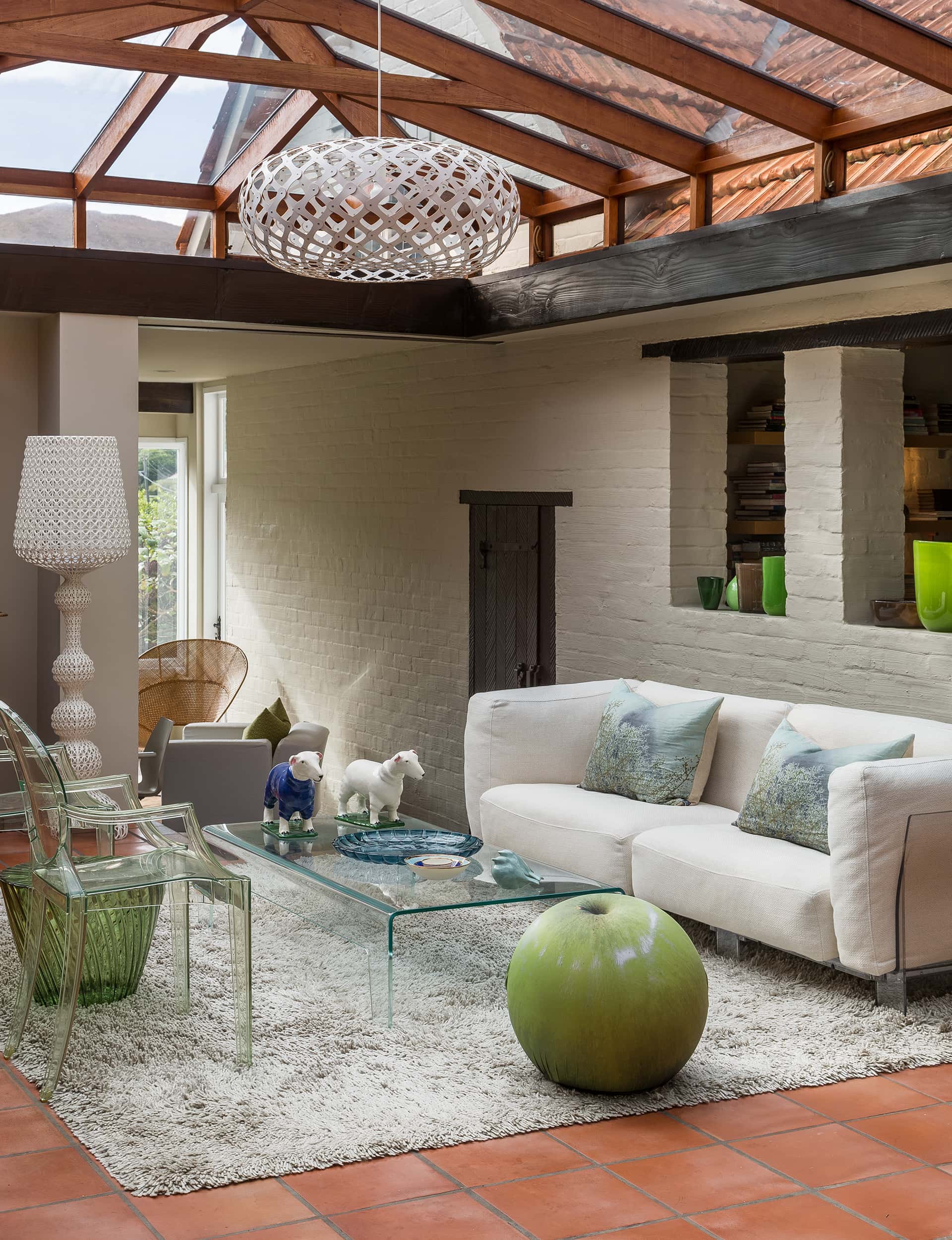
The movement promoted craftsmanship, simplicity in form, and durability. In Otari, Chapman-Taylor shows that, even at this early stage of his career, his understanding and mastery of Arts and Crafts principles was profound. With double-cavity brick walls – originally painted white – steel casement windows and a dominating tile roof, the home exudes a sense of permanence that many timber homes of the period fail to project.
“He was all about longevity, building well, building once,” says Michelle. “That’s why the house is even more special – it was among the first commissioned in New Zealand in double brick.” With his own team of craftsmen, Chapman-Taylor handmade every door and detail of the home (including the sliding timber door latches), using brick and Australian hardwood jarrah for the floors and exposed adzed ceiling beams.
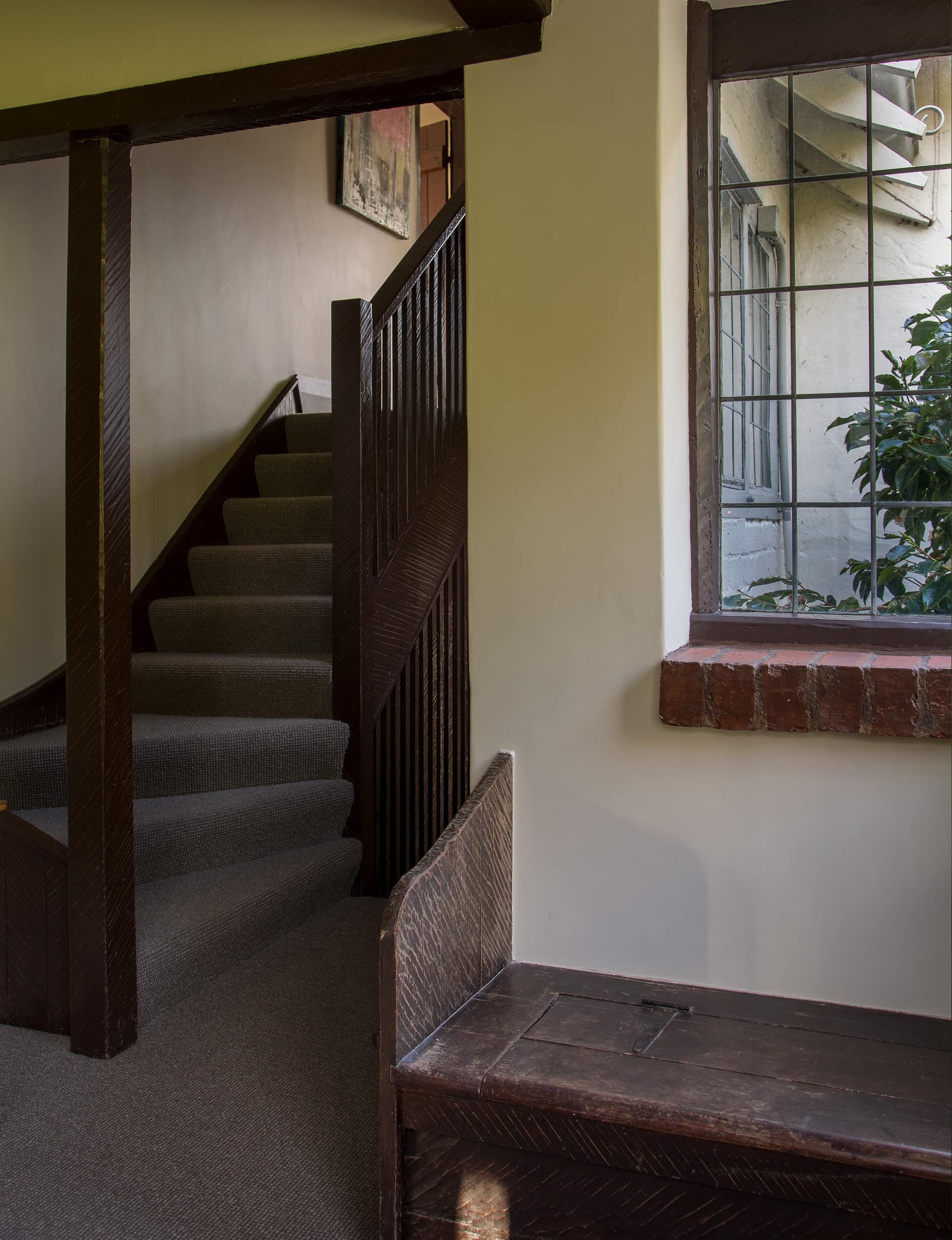
“Over the years we’ve had people locking themselves into rooms because they don’t understand how the latches work,” says Michelle. “I love the doors. I will miss them.” The grounds originally featured a tennis court and swimming pool. The latter went in an extensive addition commissioned by Knowles on the home’s western side, which increased the floor space by 100 square metres, and replaced the pool with a glass-roofed, sun-filled atrium. Nicknamed ‘The Street’ because it links the old with the new, the space brings light into the centre of the house and preserves the solid walls of the original footprint.
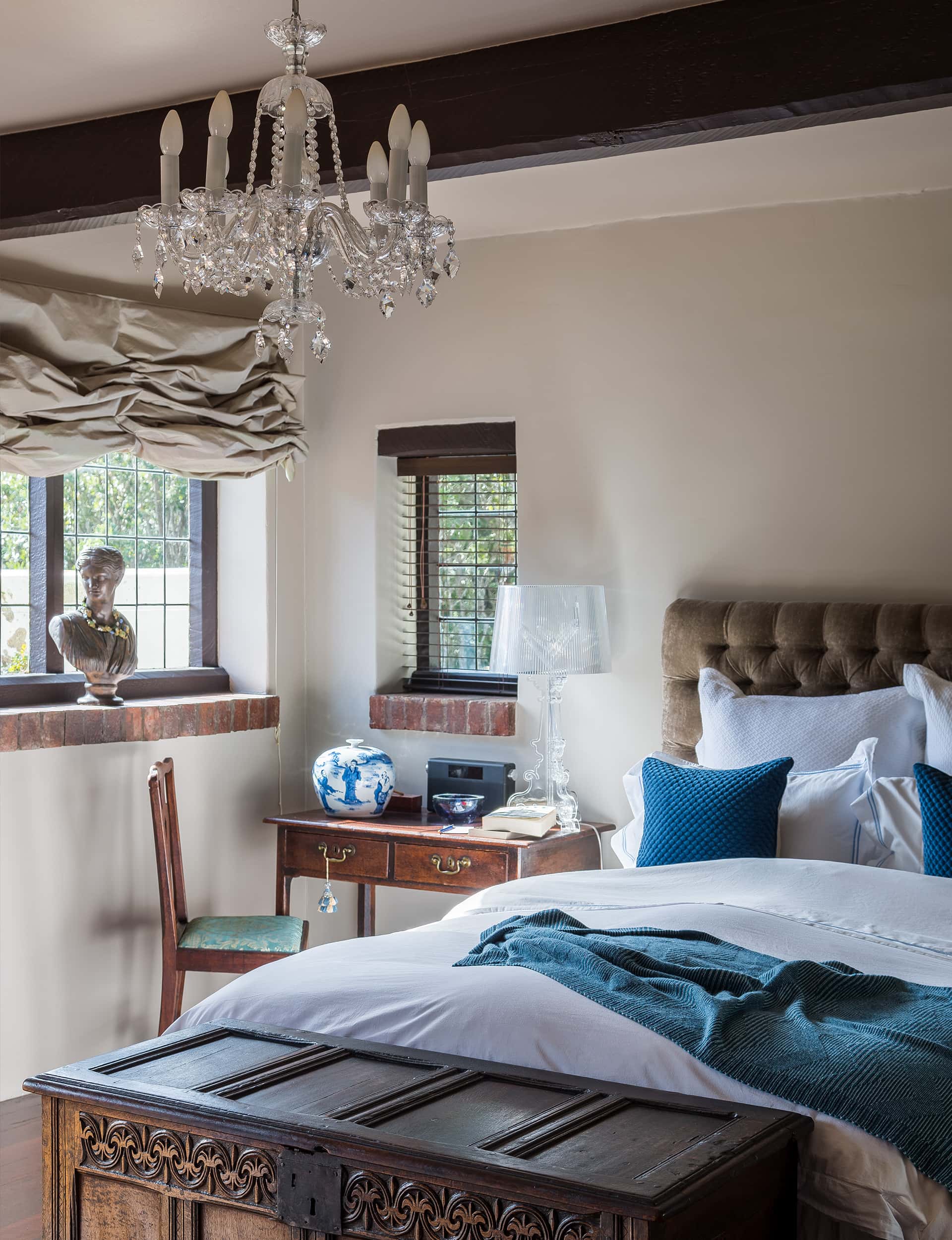
Under the Backhouses’ safe keeping, the home has moved into its second century. One of the first improvements was to add a courtyard at the front of the home, before replacing pipes and wiring to the street, and putting in new steel casement windows to replace the rusted or damaged originals.
“We’ve spent a fortune on things you can’t see. The house is a labour of love; you don’t just purchase a Chapman-Taylor and say ‘isn’t this great’. It’s an ongoing commitment. You have to make sure it’s kept up to date.”
[gallery_link num_photos=”13″ media=”https://www.homemagazine.nz/wp-content/uploads/2019/02/Backhousehome_Wellington_HOME_9.jpg” link=”/real-homes/home-tours/modern-pieces-traditional-details-chapman-taylor” title=”See more of the home here”]
Over the past two decades, bathrooms have been modernised or added, and two-and-a-half years ago, the kitchen was updated. Where they could, they’ve tried to modernise – discreetly – mostly with lighting. “But we haven’t taken any of the architectural details away. It has been really important to work with what was here.”
And they haven’t touched the dark chocolate, adzed jarrah front door. “You can tell what season it is by how easily the door opens and closes,” says Michelle. “And that latch is a little fickle; we should probably have replaced it. But I love it. The front door is probably my favourite thing in the house.” And, perhaps with more tears, the last thing she’ll touch as they leave Otari to its new guardians.
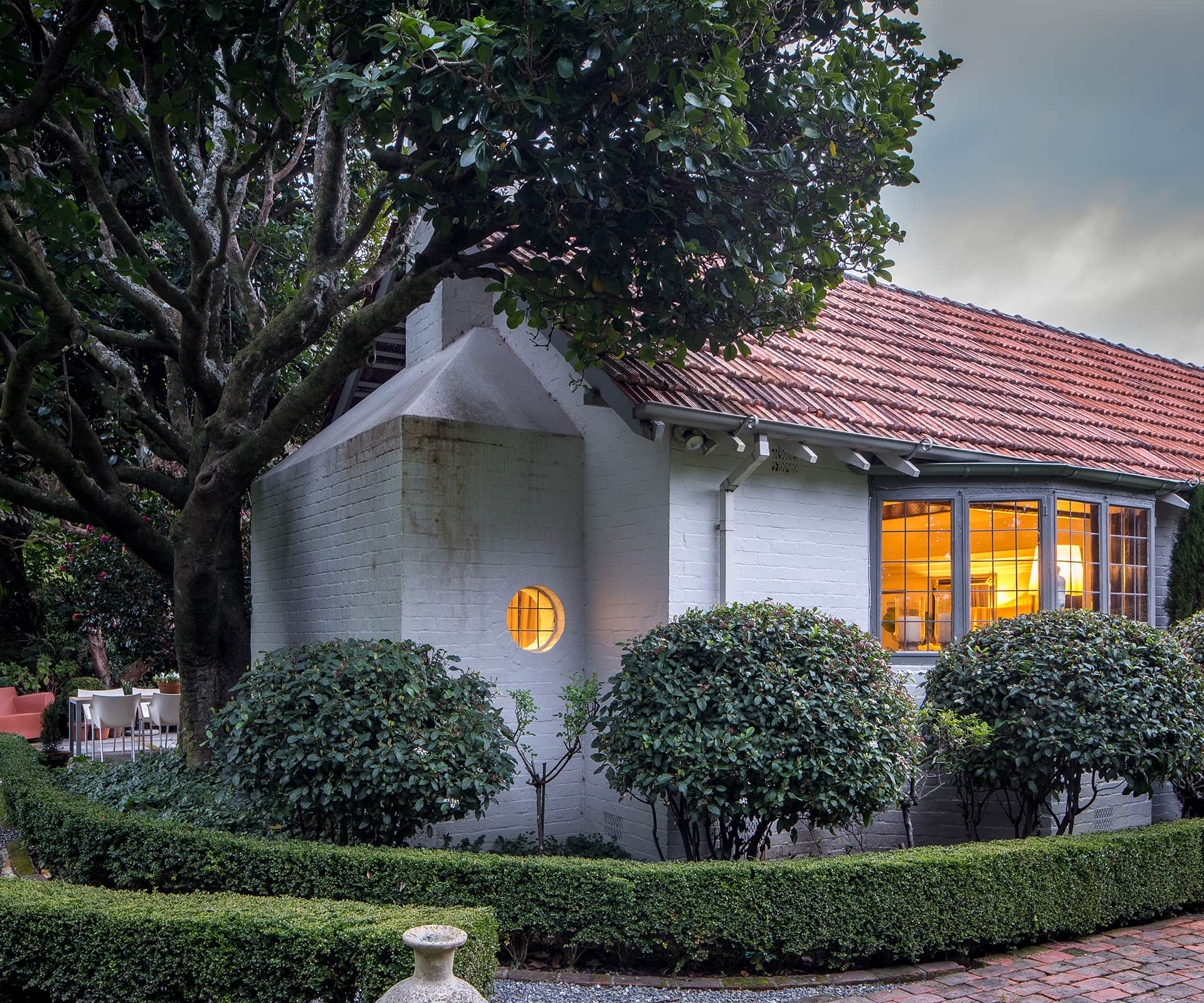
Words by: Greg Dixon. Photography by: Paul McCredie
[related_articles post1=”83620″ post2=”65534″]

