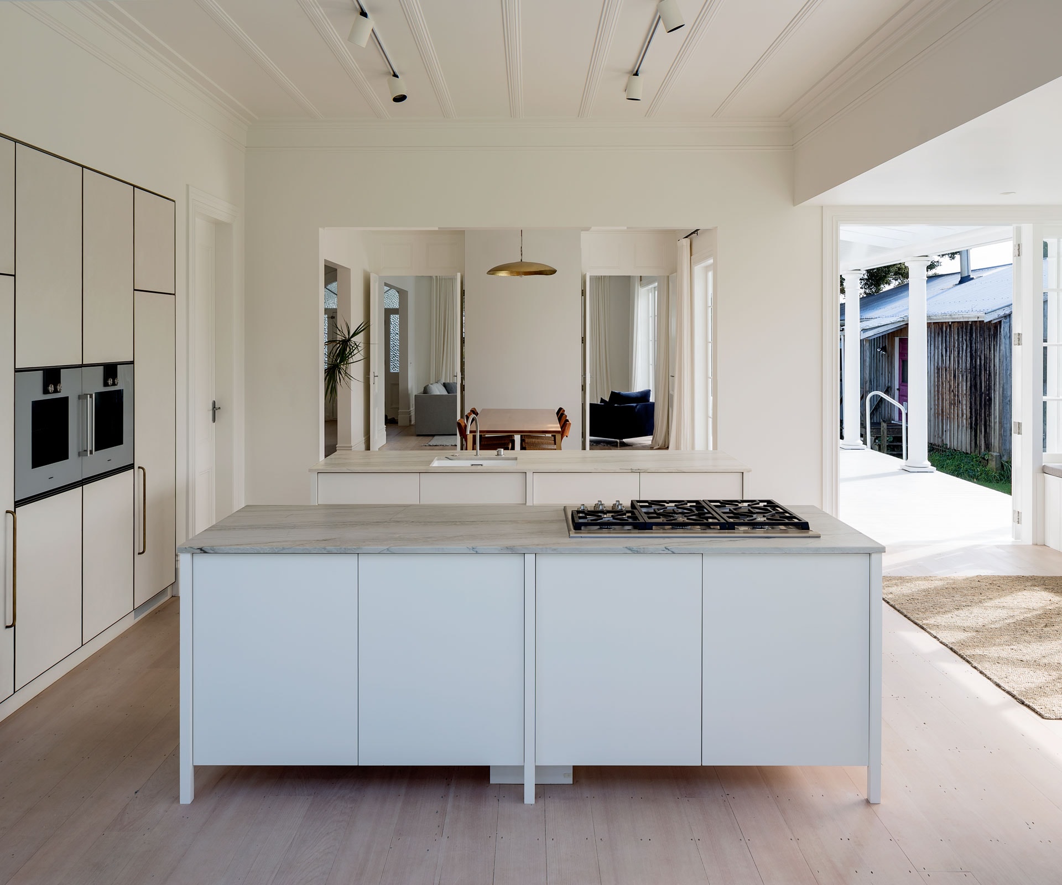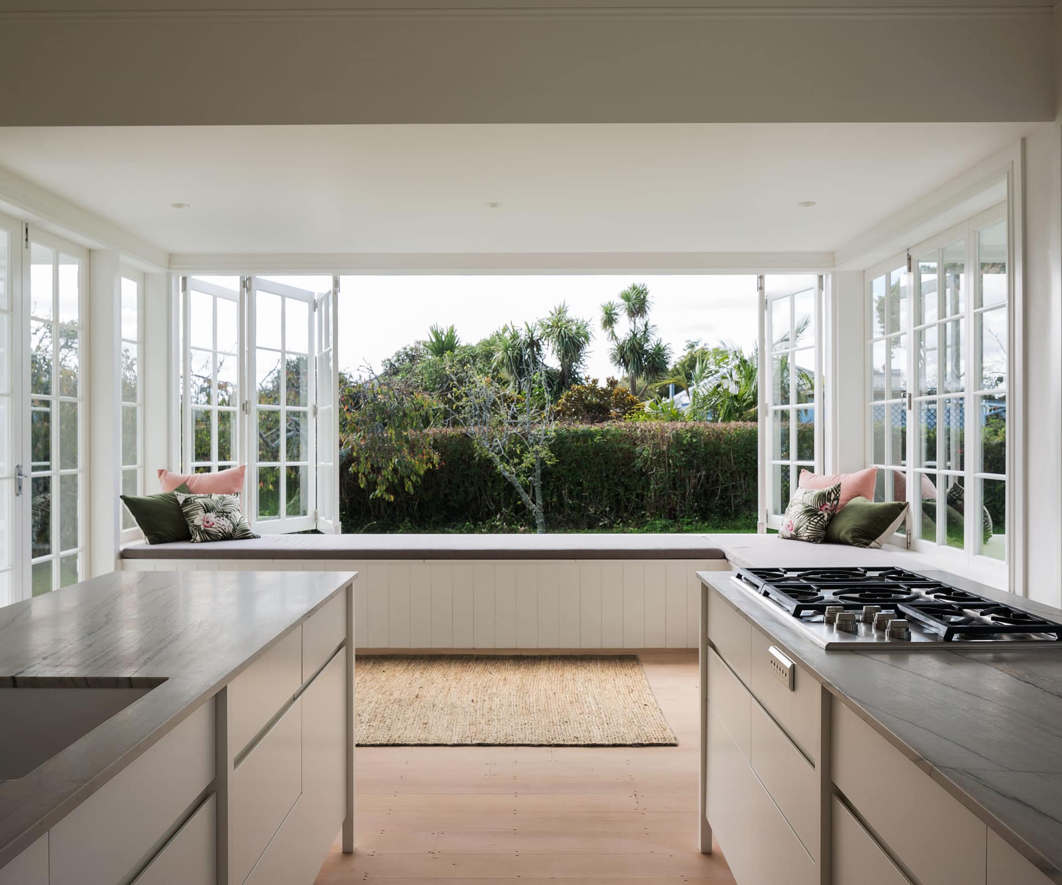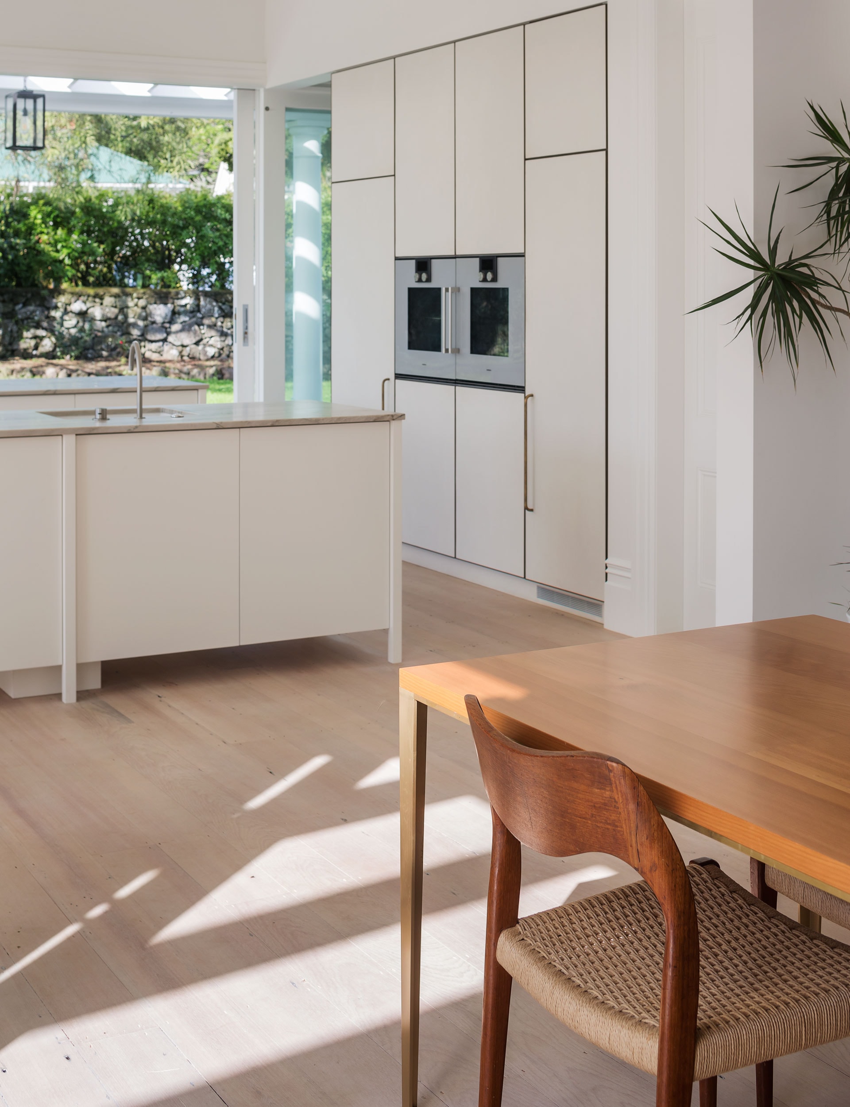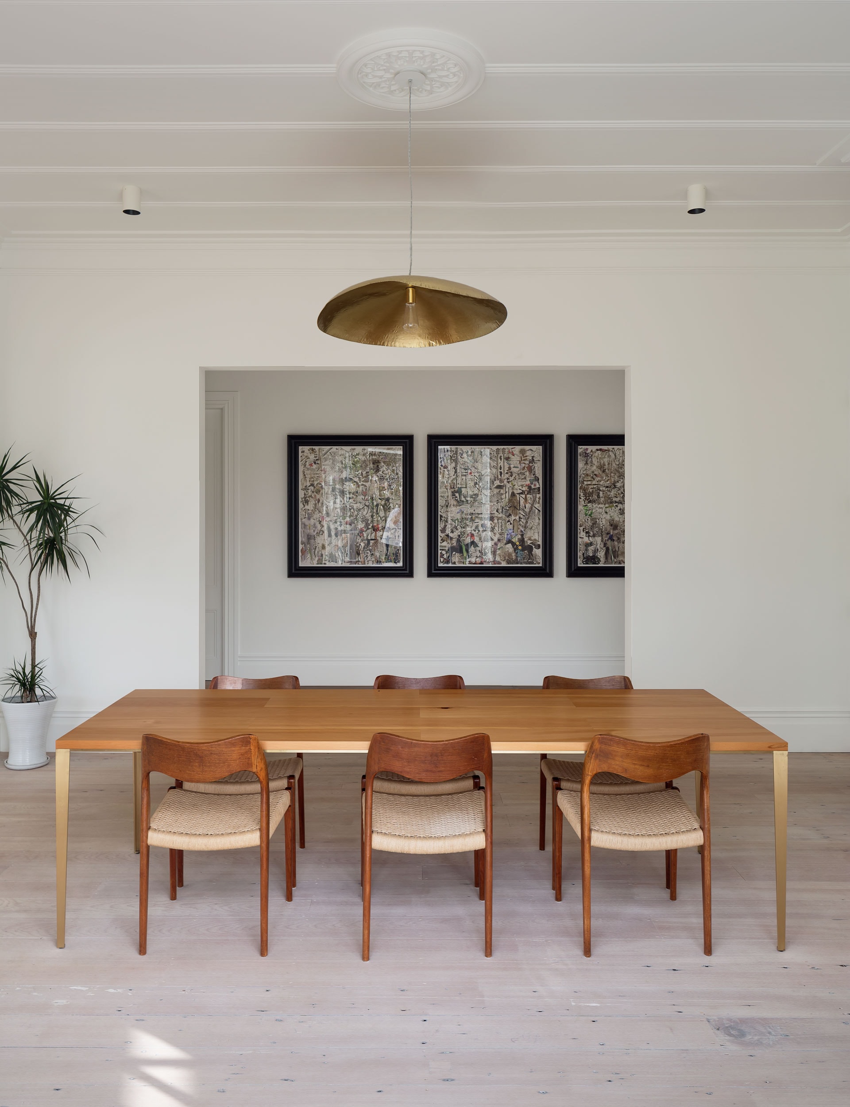See how Christopher Wood Architects seamlessly altered and restored this character home with pared-back modern style

Project
Mount Eden kitchen
Architect
Christopher Wood Architects
Location
Mt Eden, Auckland
Brief
To update the kitchen in this family home, ensuring it connects with the dining, living and outdoor areas.

A pre-1900s Georgian-style home gets a respectful kitchen renovation
The brief requested that the new space be in keeping with the home’s traditional character, while also providing a contemporary, functional design.
Tell us about the space.
Christopher Wood: The kitchen shares the same area as the sunroom; the latter retains the more traditional aesthetic of the living and dining room. I wanted the kitchen/sunroom to provoke the appearance of a living space rather than a kitchen. To evoke this idea, the space is centred around two kitchen islands with expressed timber legs and no toe kicks, so they resemble pieces of freestanding furniture, rather than fixed islands. Kitchen utilities and the scullery are hidden behind bespoke plastered cupboard doors with a finish that would be more commonly found in a living space than a kitchen area.

How does the kitchen operate in context with the rest of the home?
Central to the concept is the existing entry hall, from which the living area and dining room are accessed. On entry and when moving through the hallway, there’s a glimpse of each room opening onto one another, then onto the kitchen and sunroom at the rear. Each room connects to a north-facing verandah, which wraps the house. We designed the kitchen cabinetry, material palette and fittings in a contemporary style while maintaining a traditional aesthetic with the island.
Why did you decide on the Ambitec plaster finish?
It lends itself to a beautiful, subtle texture, which I really liked. When viewed from afar, the plaster appears more like a painted surface. In close proximity, the finish is full of character and textural quality, due to its slight indentations. As a finished surface, the plaster was sealed for protection.

Talk us through the detail on the doors and other bespoke pieces.
The cabinetry doors are clashed with brass that’s been given an aged finish. Powersurge made the clashing and door handles. We designed the dining room table, which was made by Powersurge and David White. It has a brass frame and a kauri top; the wood was salvaged during the renovation.
Words by: Jo Bates. Photography by: Simon Wilson.
[related_articles post1=”79168″ post2=”79157″]




