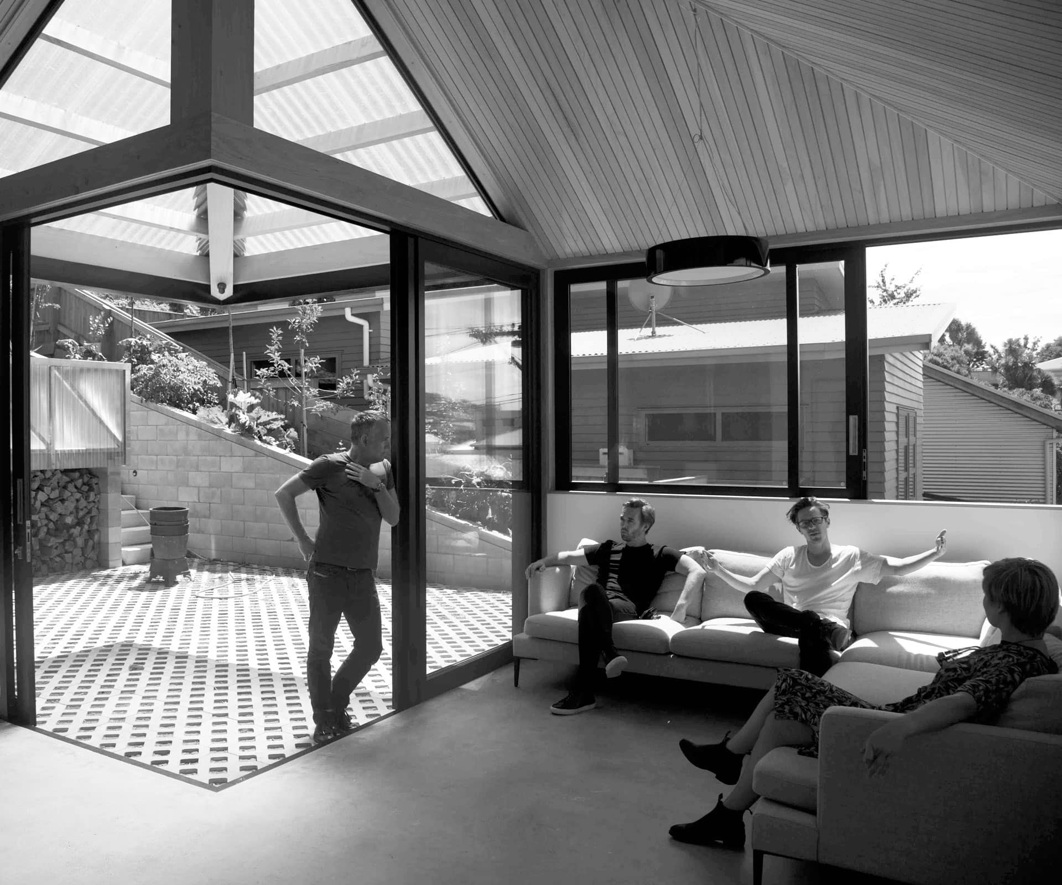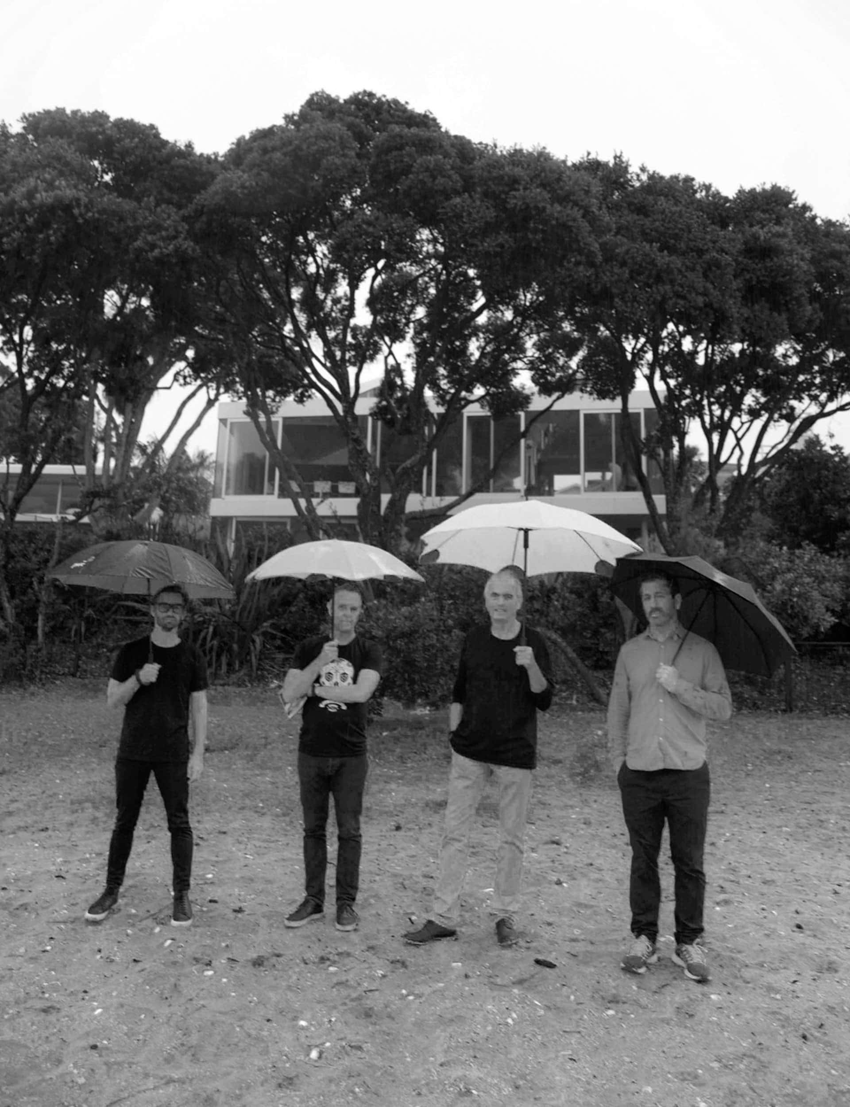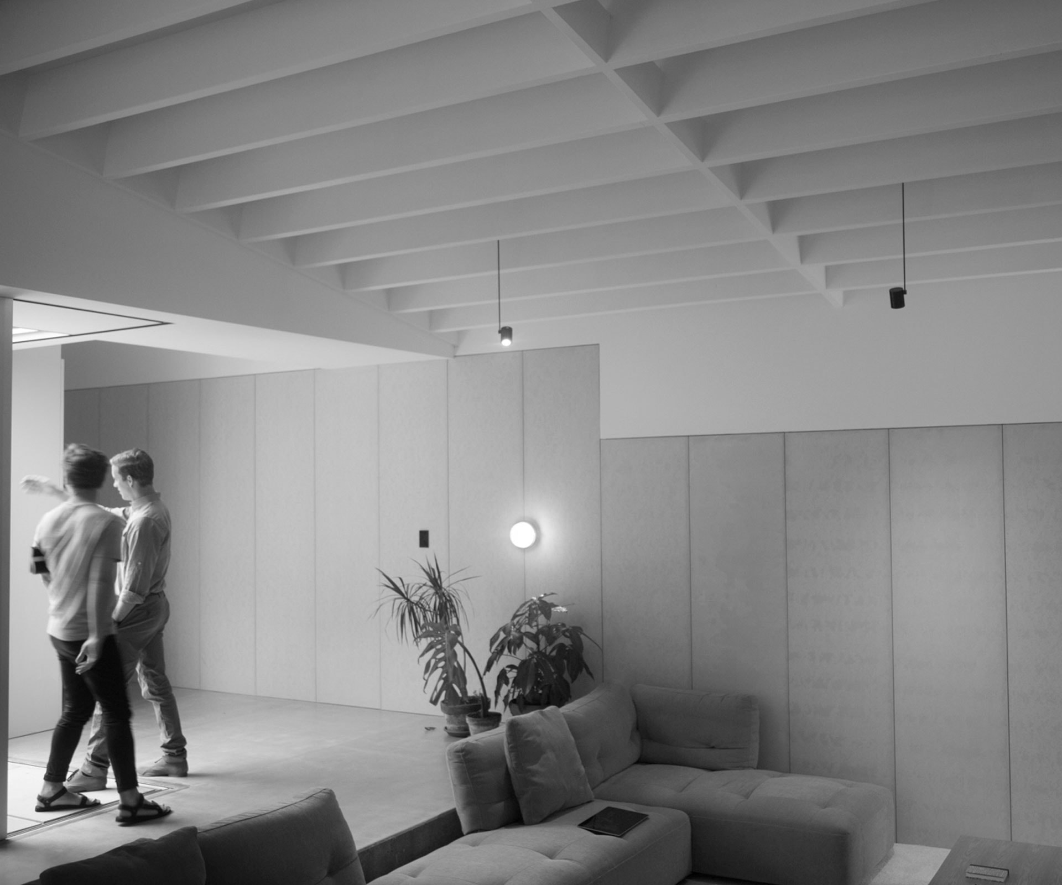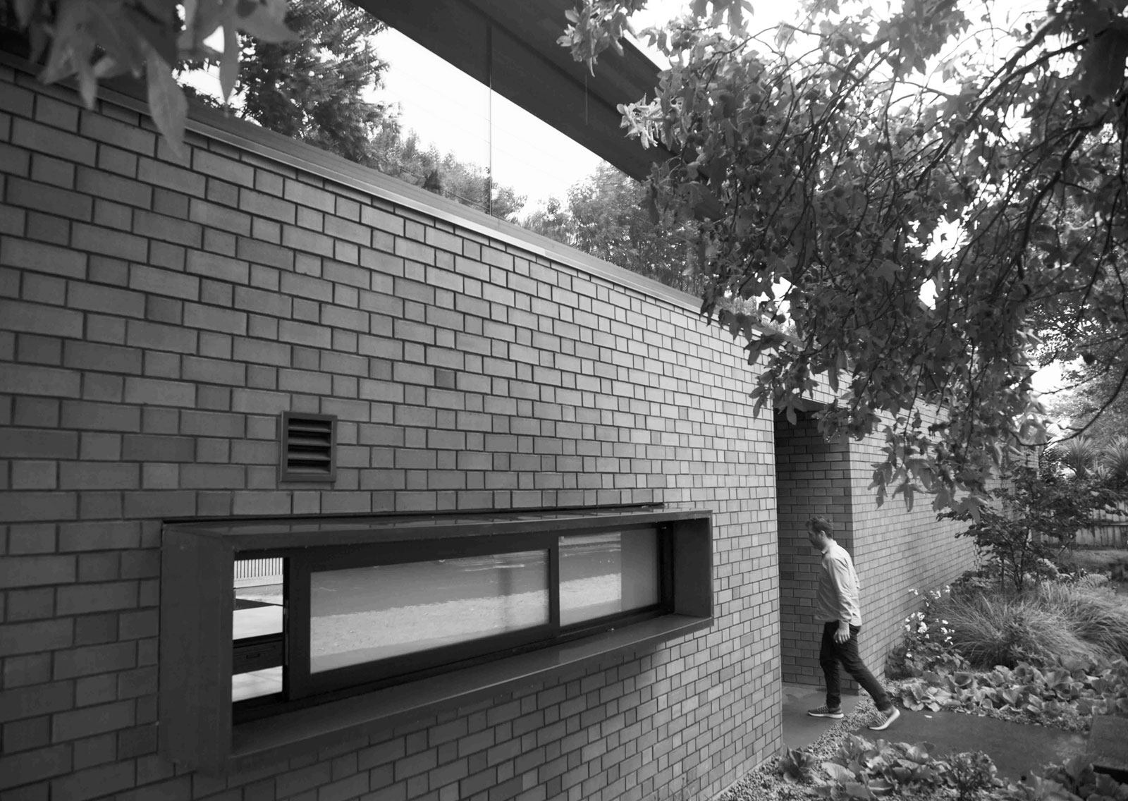The Home of Year 2017 judging panel went on tour to select the country’s best residential architecture. HOME editor Simon Farrell-Green shares their journey
[jwp-video n=”1″]
Choosing New Zealand’s best residential architecture
This is what it takes to judge home of the year: you drive from Auckland to Coromandel, and then on to Cambridge, before flying to Christchurch. You fly to Wellington for a day and a night, and then on to Auckland and Matakana, before heading back down to Queenstown for the night, where you decide on a winner over drinks at Sherwood Queenstown.
This year’s judging panel included me, international guest judge Todd Saunders and architect Richard Naish (whose own house in Grey Lynn won Home of the Year 2015). Over one week in February, we toured 15 projects from Mangawhai to Arthurs Point – a record number of homes, from a record number of entries.
Along the way, and in association with Altherm Window Systems, Saunders spoke to an audience of more than 1000 people at In:Situ, the biannual NZIA conference, as well as two intimate events at City Gallery Wellington and Auckland Art Gallery.

From the 15 houses we visited, we whittled the finalists down to six houses, including the winner by Chris Beer in Cambridge, Waikato. It was the second house we saw, arriving on a muggy grey Monday. We stood and we lingered, slightly envious of the owners’ deeply urban life in a small provincial town.
“It fit really well into the neighbourhood and it knitted well into the urban fabric,” says Saunders. “You don’t really know what’s going on from the street. Those courtyards are amazing – there was a whole private world in there.”
“It was almost more urban than Auckland,” says Naish. “And I really liked how he handled light and ventilation – there are no windows to the street – and the visibility across the courtyards.”
The second and third houses on the list came a couple of days later in Wellington, visiting two projects by Patchwork Architecture – ‘Stealth Bomber’ and ‘Pyramid Scheme’. The houses, one built immediately after the other by the same builders, share certain details, but they’re also radically different.

‘Stealth Bomber’ is all soaring spaces and smaller, cosy areas at the top of a steep slope, while ‘Pyramid Scheme’ is an exercise in the power of a small home: each moment is perfectly realised and exquisitely detailed. “Everything was extremely thought out and beautifully detailed, and it matched the people who lived there,” says Saunders, who calls buildings like these ‘zero projects’ – there’s a small chance they’ll be amazing, and yet they are.
“But that’s not a concession,” adds Naish. “They were powerful projects that do things that work very well. It’s really exciting to see this coming through, the strength of that thinking and the constraints and pragmatics that drive a tight programme.”
The next day, north of Auckland, after a very early start, we visited a country home in Matakana by Glamuzina Paterson Architects: it was somehow urbane, and yet thoroughly relaxed, perfectly placed in the middle of a field. “The depth from exterior to interior was great,” says Saunders, who loved the interior architecture and the home’s discreet spaces, including a sunken cave-like room separate to the main living area.

“There was this lovely balance between informality and formality,” says Naish. “You can imagine a dinner party but you can also imagine kids running around – it worked really well in that family context.”
From here, it was a 30-minute drive to the extraordinary Mahurangi home of architect Belinda George: set down a narrow winding gravel road in a quiet valley, the house is at once contemporary and rustic. On approach, all we could see were the pitches of metal sheds. “You had no doubt you were in New Zealand,” says Saunders. “This was rural New Zealand, the horses and the barn. It has a very simple material palette but, at the same time, she had fun experimenting with each typology.”
“It cut a sort of cross-section through the site, pulling those vernacular forms together,” says Naish. “But at the same time it had timber pulled out of rivers, window joinery from her grandfather’s house and the reference to the old dairy factory, which made the house feel special.”

The next day in Auckland delivered dramatic downpours, almost torrential and we felt sorry for the owners and architects of the houses we visited. Though nothing could have dinted our affection for the courtyard house of Guy Tarrant, which is our runner-up: ethereal and graceful, the roof floats above a brick wall in an unbroken line of clerestory glass. “Inside it felt like a summer villa,” says Saunders. “Everything was thought through but it wasn’t restricted, and it was really nice to see a house that was that well crafted.”
“The way you moved into it felt like an oasis,” says Naish. “It has that barrier to the street which gives you a sense of enclosure and comfort. And I thought it was a really generous gesture to have the garden on the outside on the street.”
For Saunders, the most striking thing about the houses we saw was that they were all different, and beautifully tailored to their owners’ lives – an approach that struck him as distinct to this country. “People didn’t care what it looked like as long as it worked well for them,” he says. “I noticed that time and time again. Their decisions were very specific based on what they needed – there was no copying ideas of what a house should be. There are millions of people out there but none of them is the same, so why should houses be the same?”
Words by: Simon Farrell-Green. Photography by: Andra Poppa.
[related_articles post1=”68411″ post2=”68157″]




