A developer does his bit to densify Christchurch’s inner-east suburbs
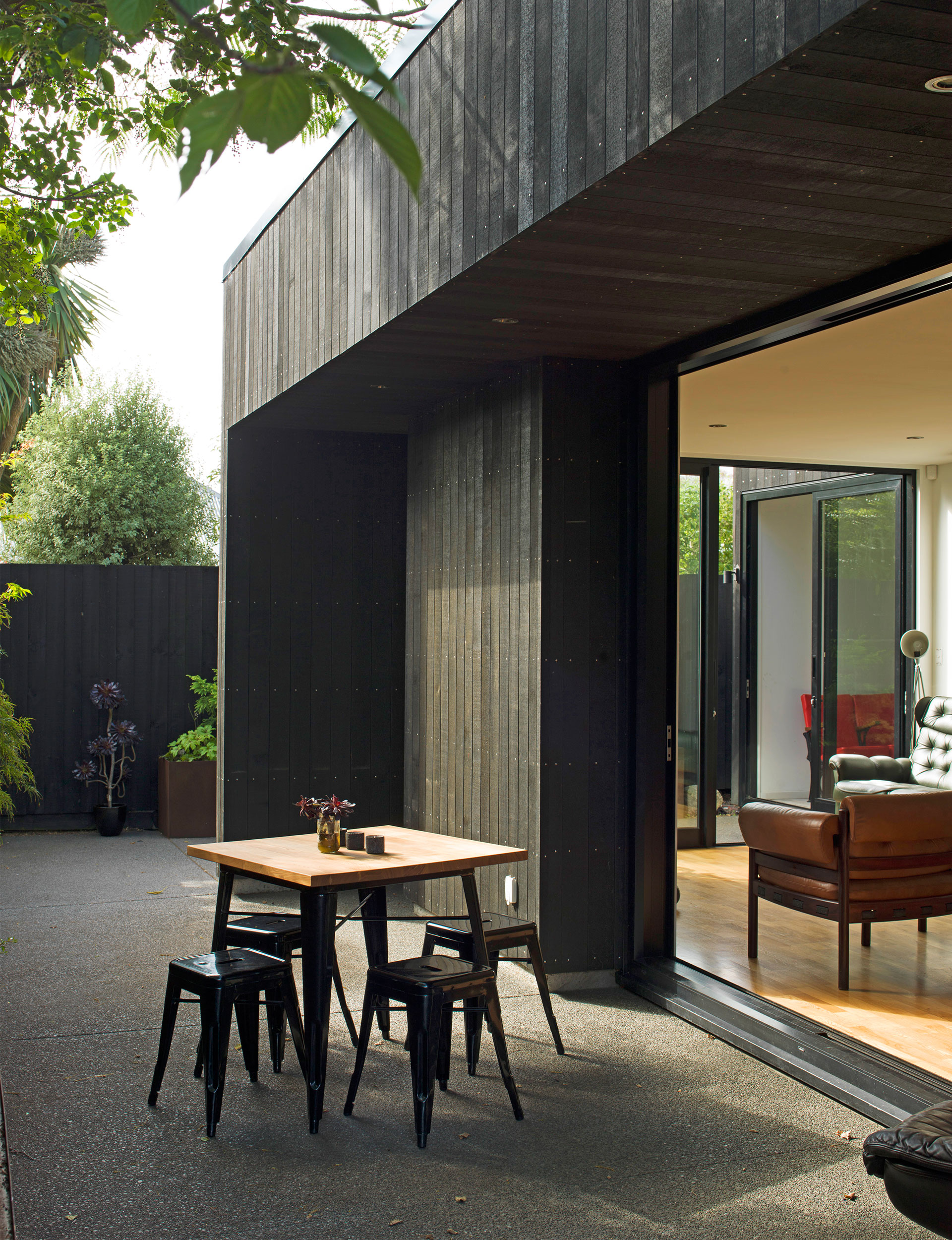
This Christchurch townhouse is an example of density done well
When Jeremy Williams asked his friend, Christchurch architectural designer Tobin Smith, to design him a bachelor pad, they knew it had to be small: the site was just 10 metres wide and 46 metres long, and Smith laughed at Williams’ desire to build two townhouses there.
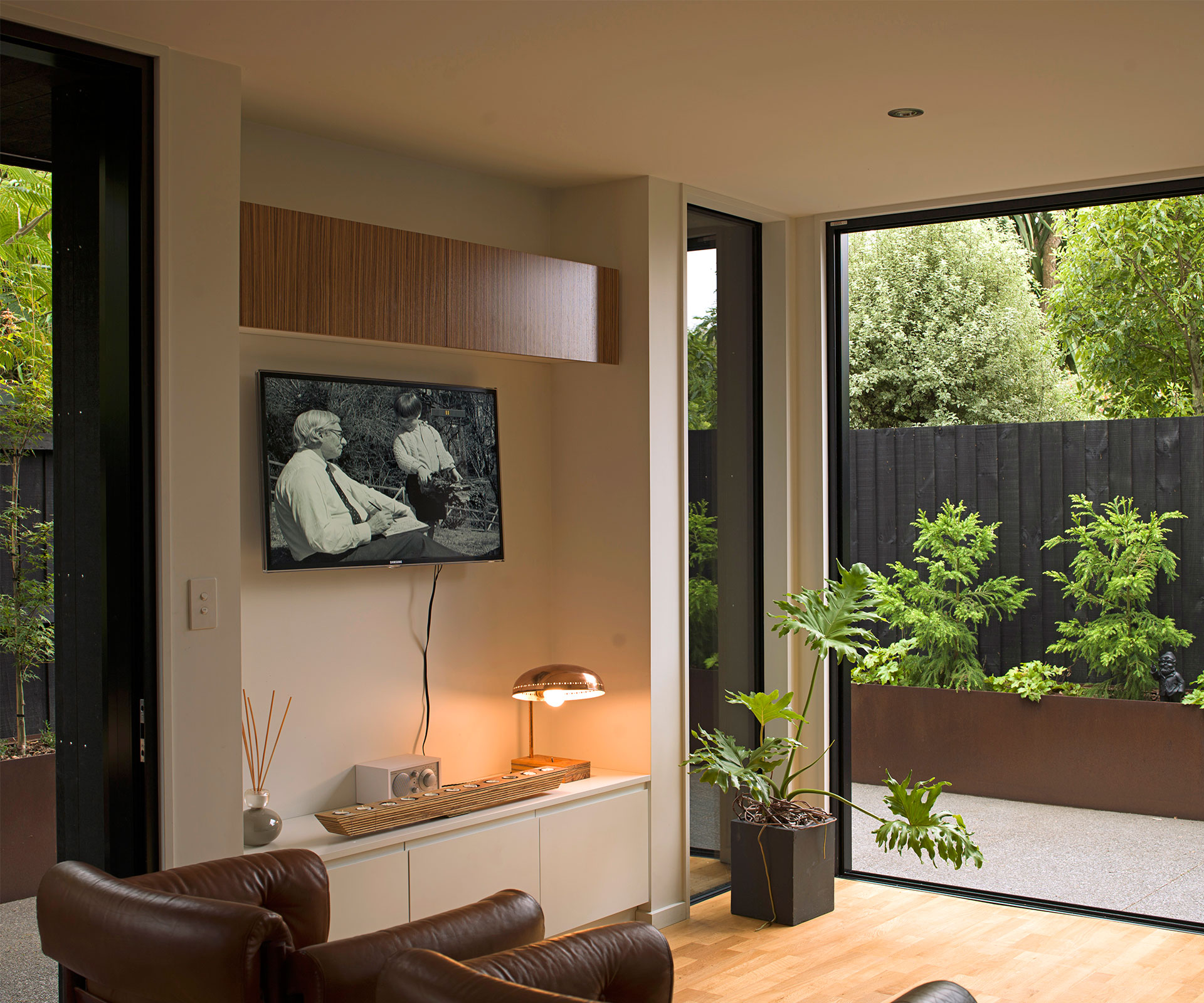
Williams took the smallest of the townhouses, an 82-square-metre (the floor area includes a single garage), two-bedroom “black box” in stained cedar with a gently pitched roof. “It’s a tiny haven,” Williams says. “I live minimally and the storage and layout have been resolved so well, I never feel short of space. It delivers everything I need.”
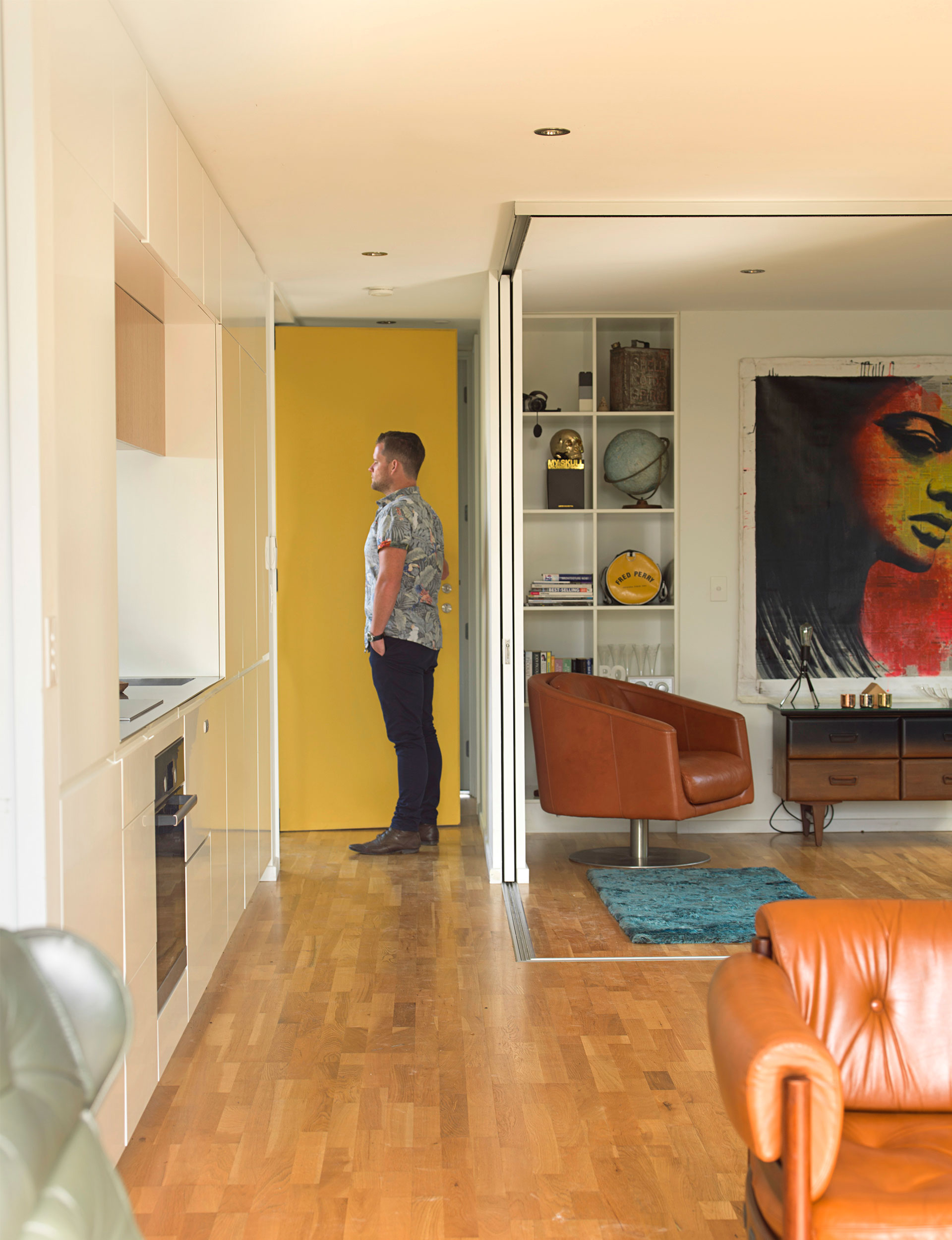
Smith focused on creating fluid, flexible spaces. Williams likes to entertain, so Smith designed the second bedroom with full-height, moveable walls that slide back to work as an extension of the living area. And the six-metre-long garage is adjacent to the living space and can serve as an overflow area when parties get underway.
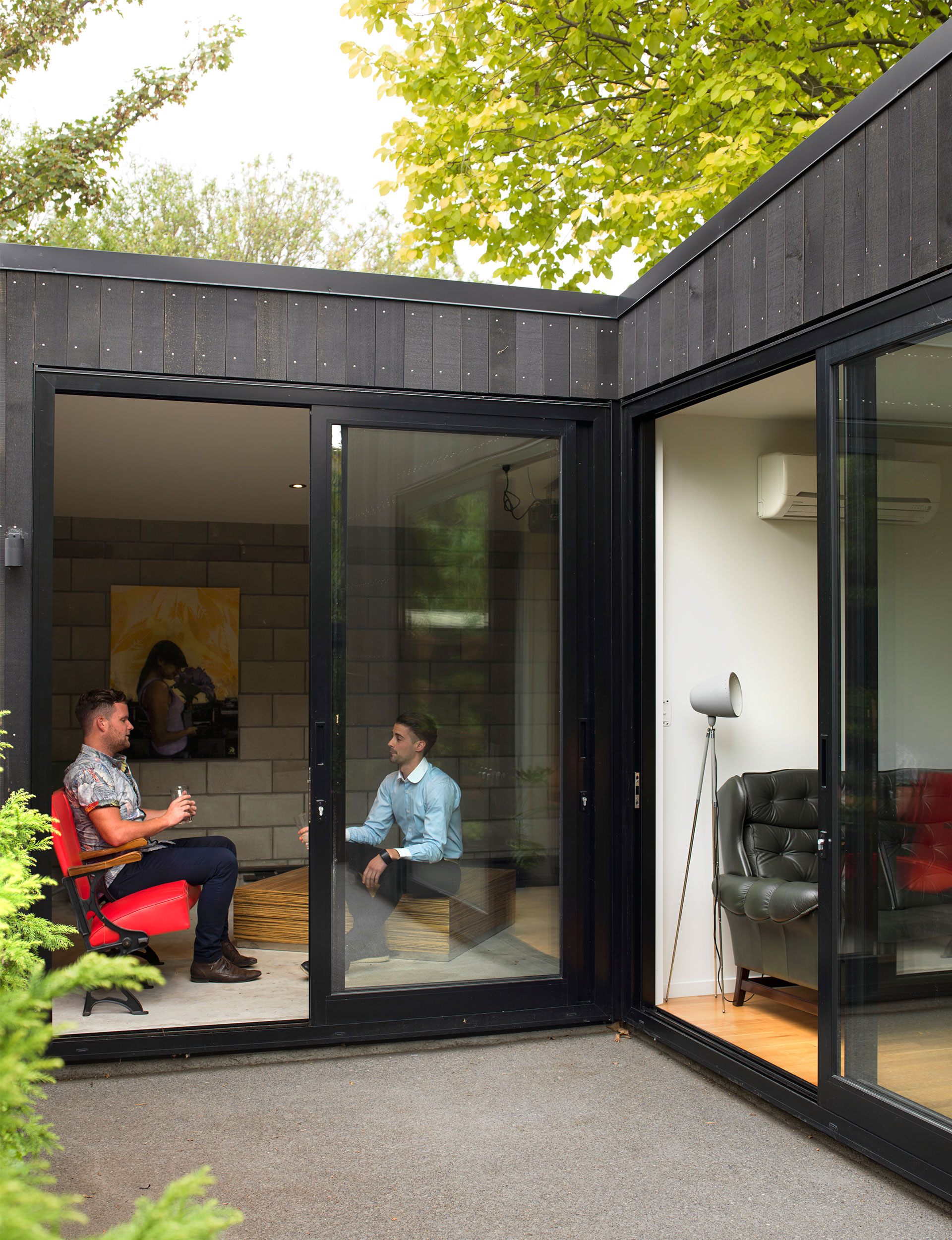
The home’s northwest frontage opens to a slim, sunny yard shaded by trees on neighbouring properties. Inside, the light American oak floors and white walls suit Williams’ collection of vintage furniture perfectly. Now the property is finished, Smith is justifiably proud.
“We often get gawdy in the scale of our houses, yet most of us don’t need a lot of space to live in,” he says. “If you analyse every square millimetre available, you realise you can live quite successfully in significantly smaller spaces.”
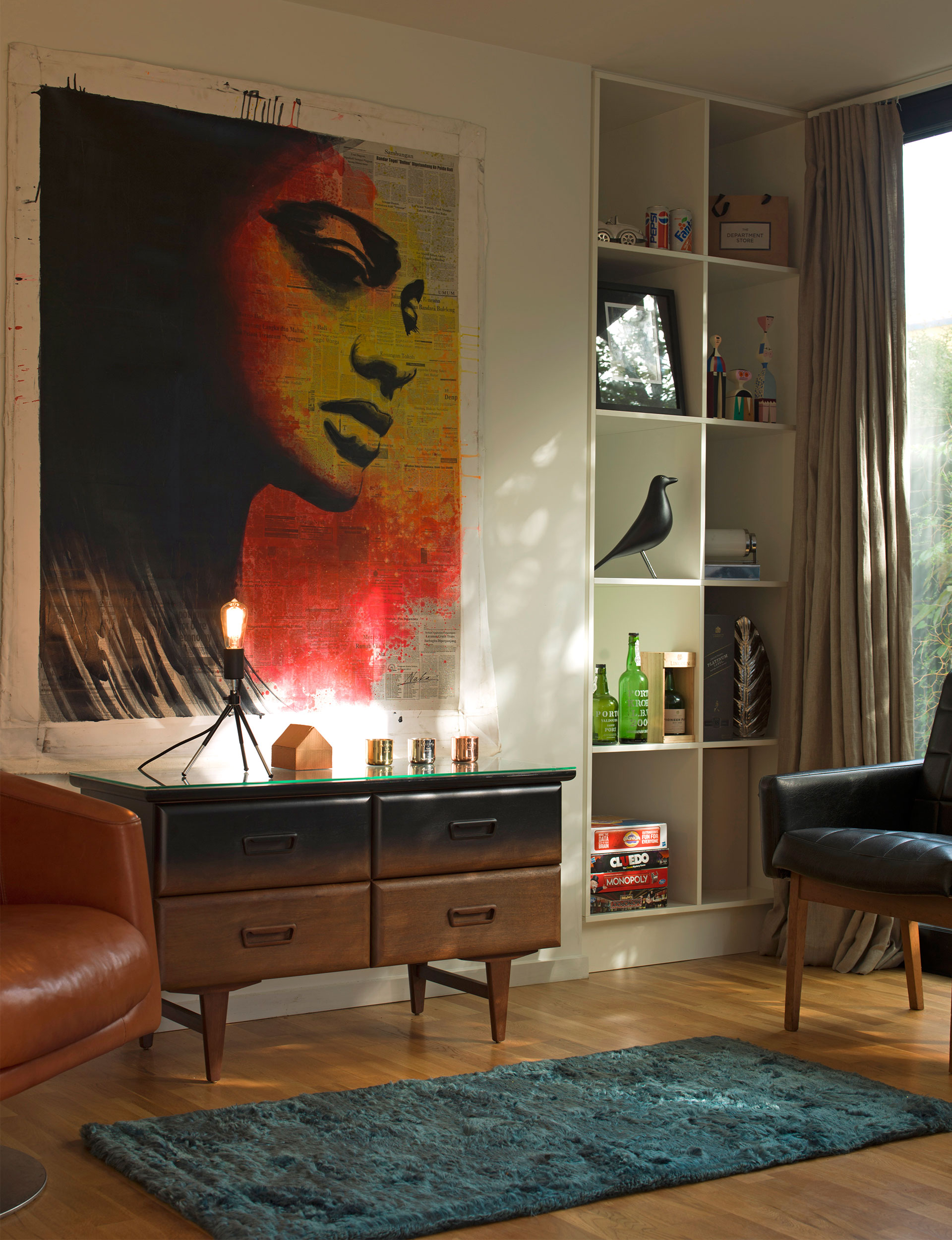
Small home: Armagh Street House, Christchurch
Designer: Tobin Smith, CoLab
Floor area: 82m2 (including garage)
Number of Occupants: One
Photography: Guy Frederick




