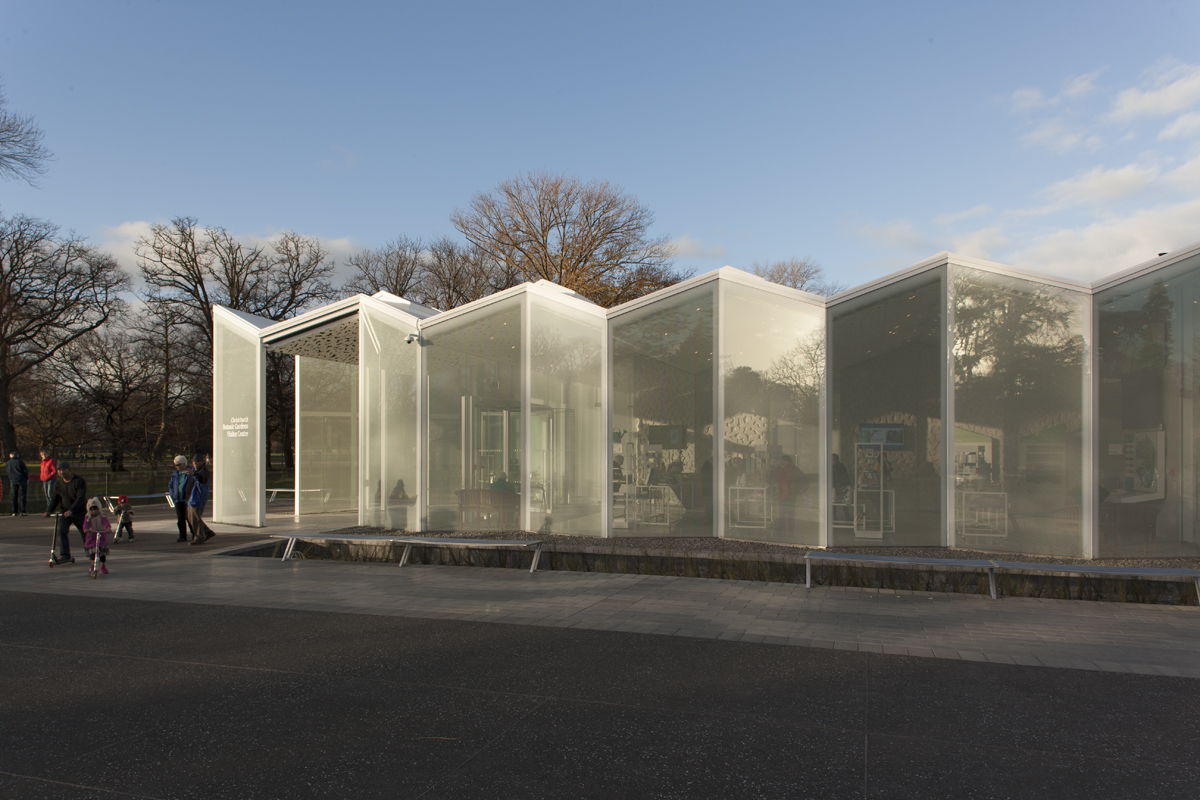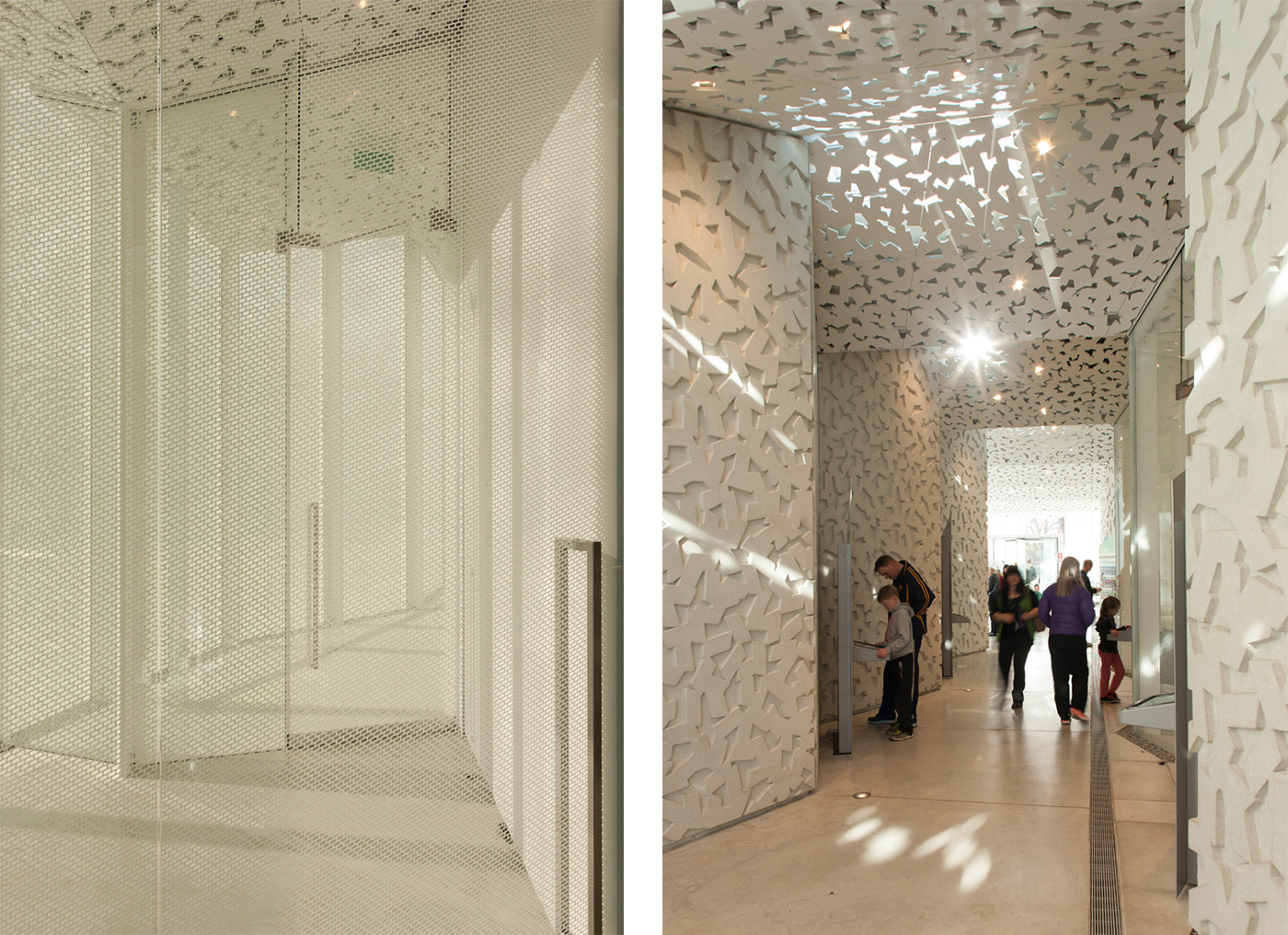Christchurch is a flat city, its topography made distinctive by the sinuous curves of the Otakaro Avon River, which disrupt the orderly urban grid laid out in the 1840s by European surveyors. In the city centre, Hagley Park, ‘forever’ reserved as public green space by the Provincial Government in 1855, is bounded to the north and east by the river.
At the junction of Park Terrace and Rolleston Avenue the river takes a sharp turn to the west and makes an elegant loop through the park before returning to Rolleston Avenue by the hospital. The land inside the loop is effectively an island on three sides, a park within a park: Christchurch Botanic Gardens was established there in 1863.
When the new visitor centre designed by Patterson Associates opened earlier this year – delayed by the earthquakes of 2010 and 2011 that destroyed more than 75 percent of the central city’s buildings – it marked the gardens’ 150th year. (The video of the visitor centre in this post is by Jeremy Toth, while the photographs are by Simon Devitt).
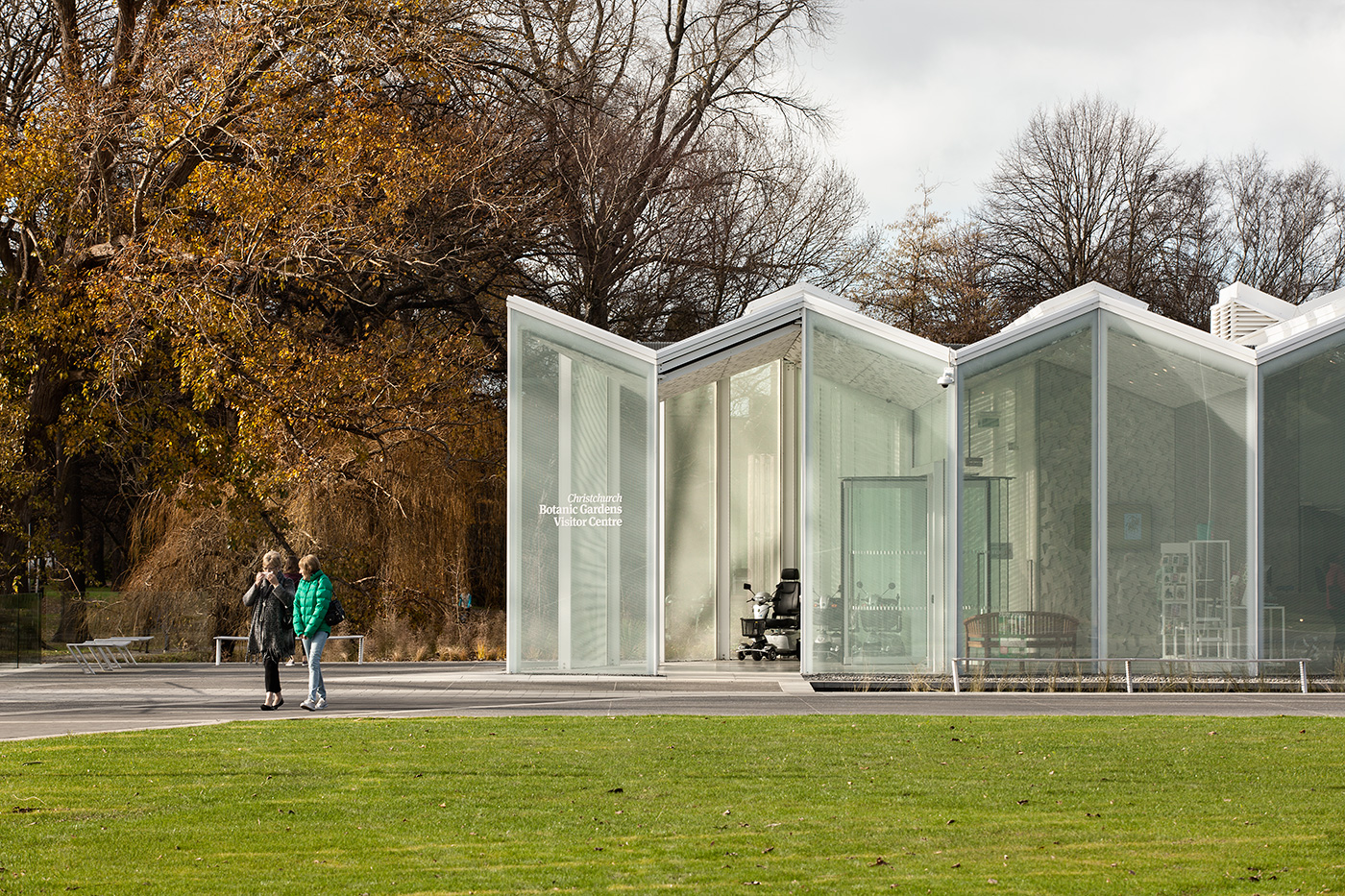
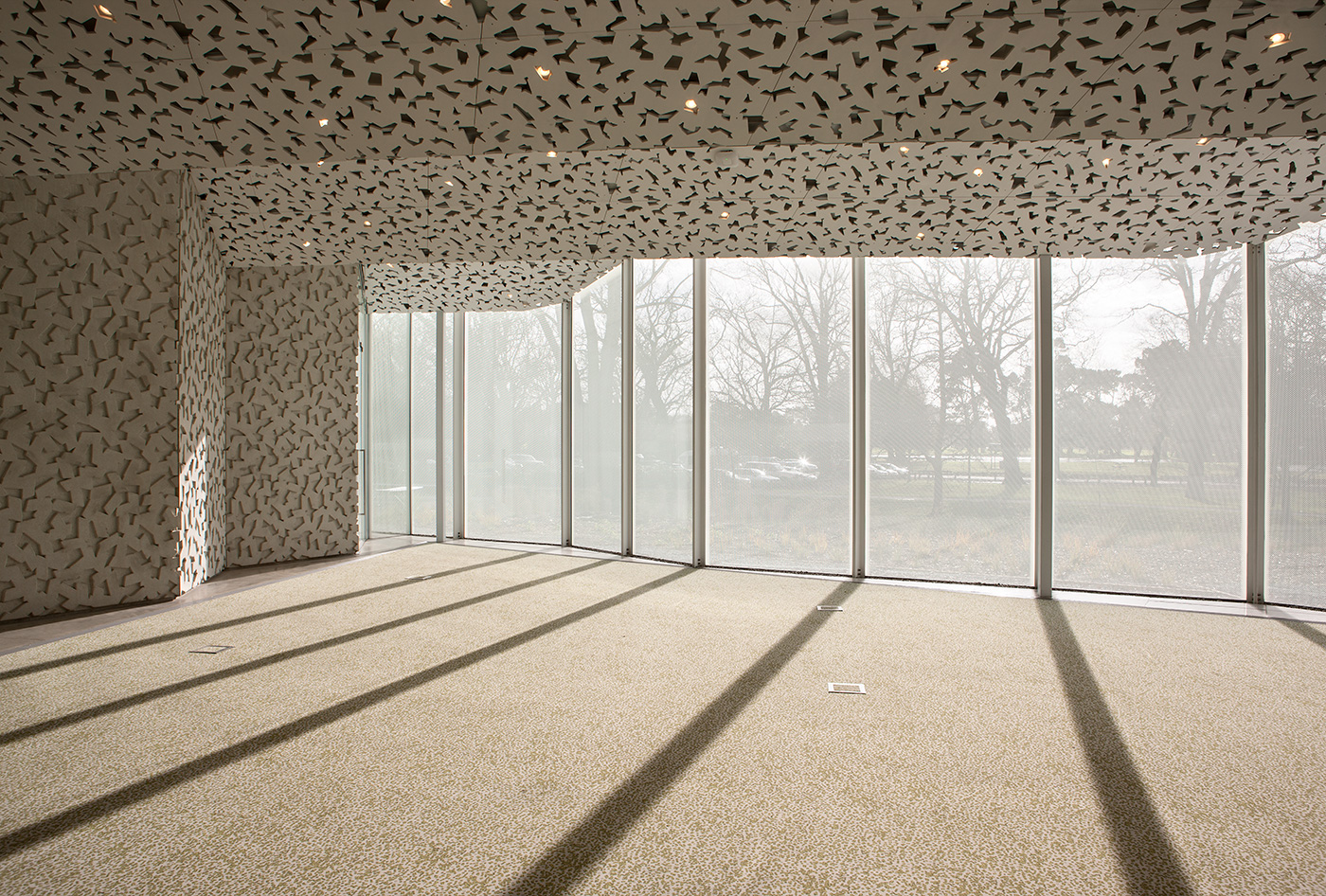
Pattersons’ Botanic Gardens Visitor Centre is the most significant public building completed in Christchurch since the earthquakes. It was the result of a design competition run by Christchurch City Council in 2009 – only the competition brief specified a different site, 100 metres to the west. Architect Andrew Patterson took a calculated risk by locating the building in its current position, hard up against the gardens’ boundary with Christ’s College.
“Christchurch Botanic Gardens is unusual in that it isn’t a walled garden,” Patterson says. “Instead it’s permeable all the way around, pierced by bridges. Because of the Avon loop, the pathway of the gardens is like a net, or a spider web.” Patterson noted that the ‘net’ was faulted along the Christ’s College boundary, the only one with a walled edge, whereas the others on the garden loop are bounded by the river and railings at Rolleston Avenue.
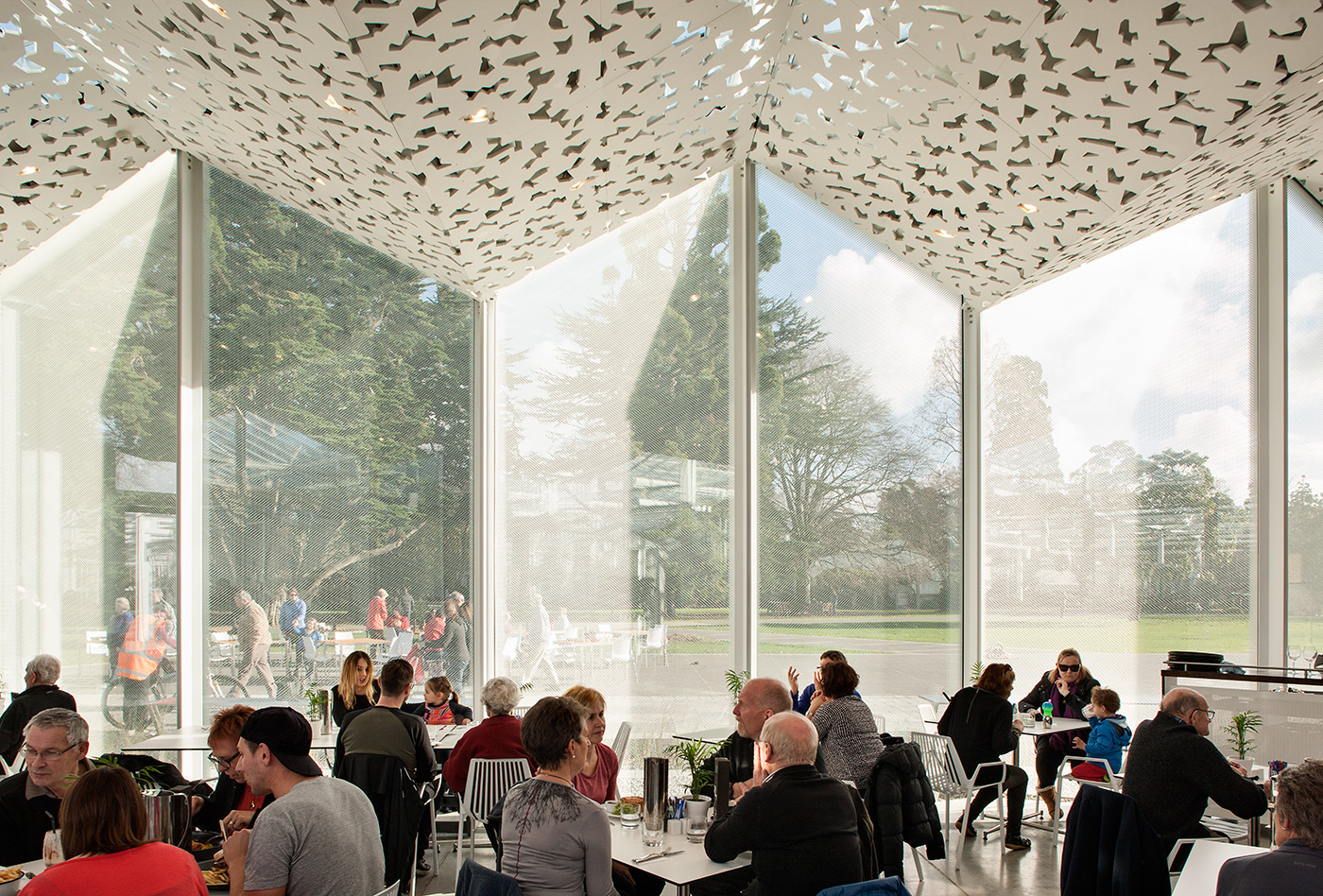
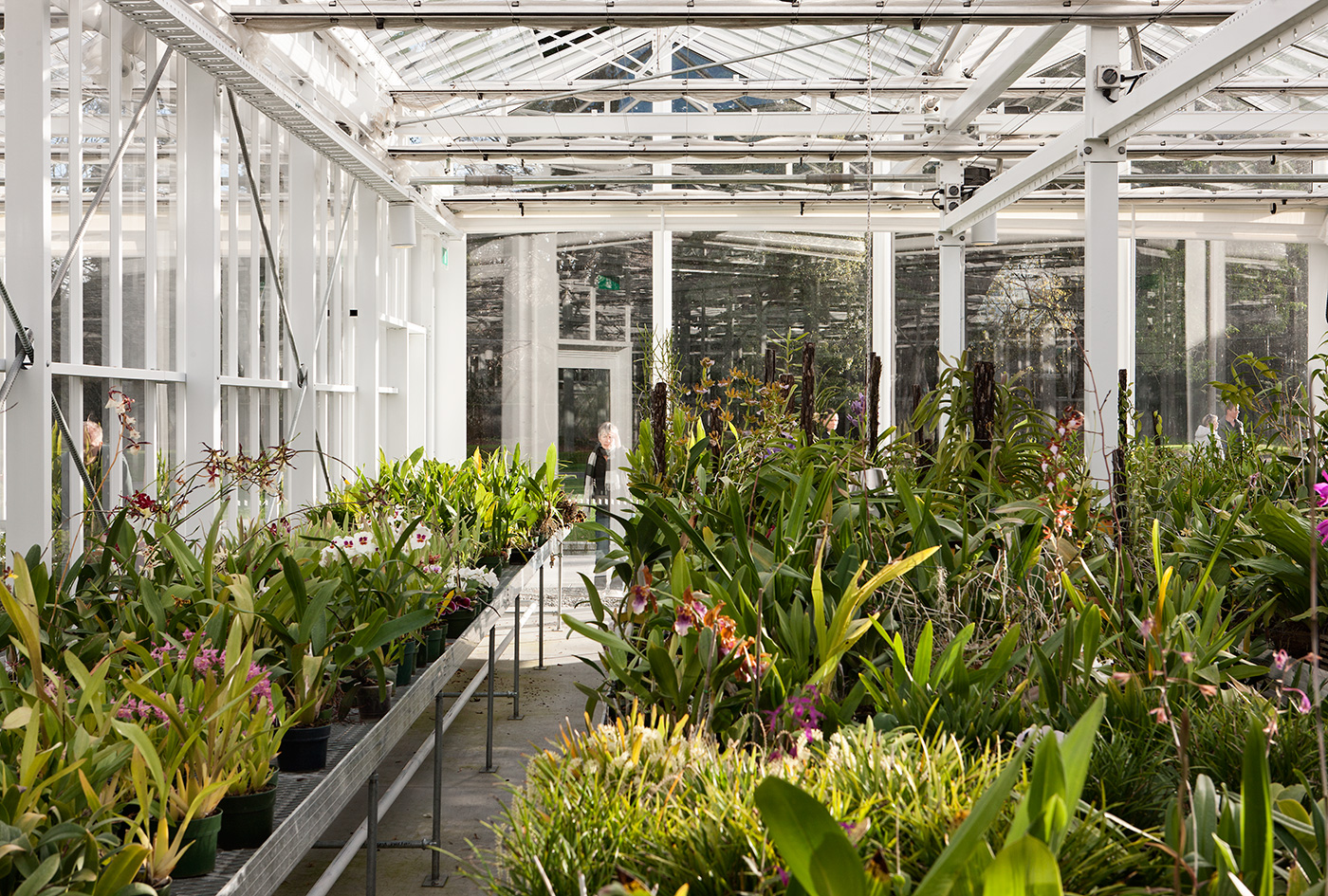
Patterson’s solution was to soften this boundary with the new building, while new access ways complete the pathway system and open up a large section of the adjacent riverbank for public access. The Visitors’ Centre is experienced as a series of airy, leafy thresholds, receding into depth.(“Like a big club sandwich on its side,” notes Patterson.) The first stratum of the building includes the public spaces – the shop and café – which look into the semi-public spaces of the second stratum: the library, function room, meeting room, an exhibition area and a large greenhouse and shade house. Mirrored glass at the rear of the greenhouse affords privacy to the final stratum of the complex (staff offices, a lunchroom, a herbarium, a potting shed); the internal boundary of the building is effectively a green one. People sit in the café and look into the greenhouse, which is filled with a dense profusion of subtropical foliage. The public spaces are enlivened by sculptural panels on the walls and ceiling that filter light like the dappled shade of a woodland canopy.
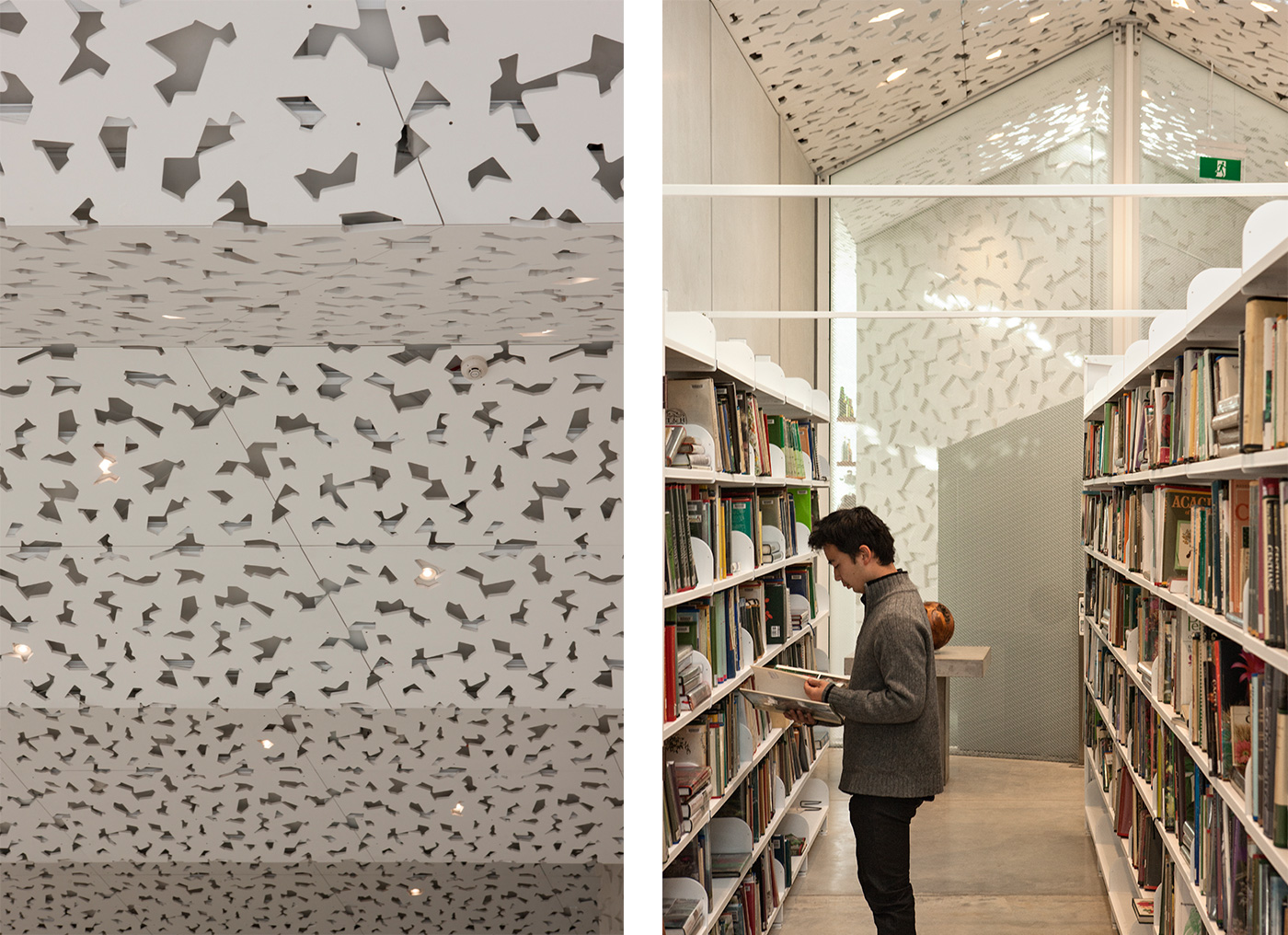
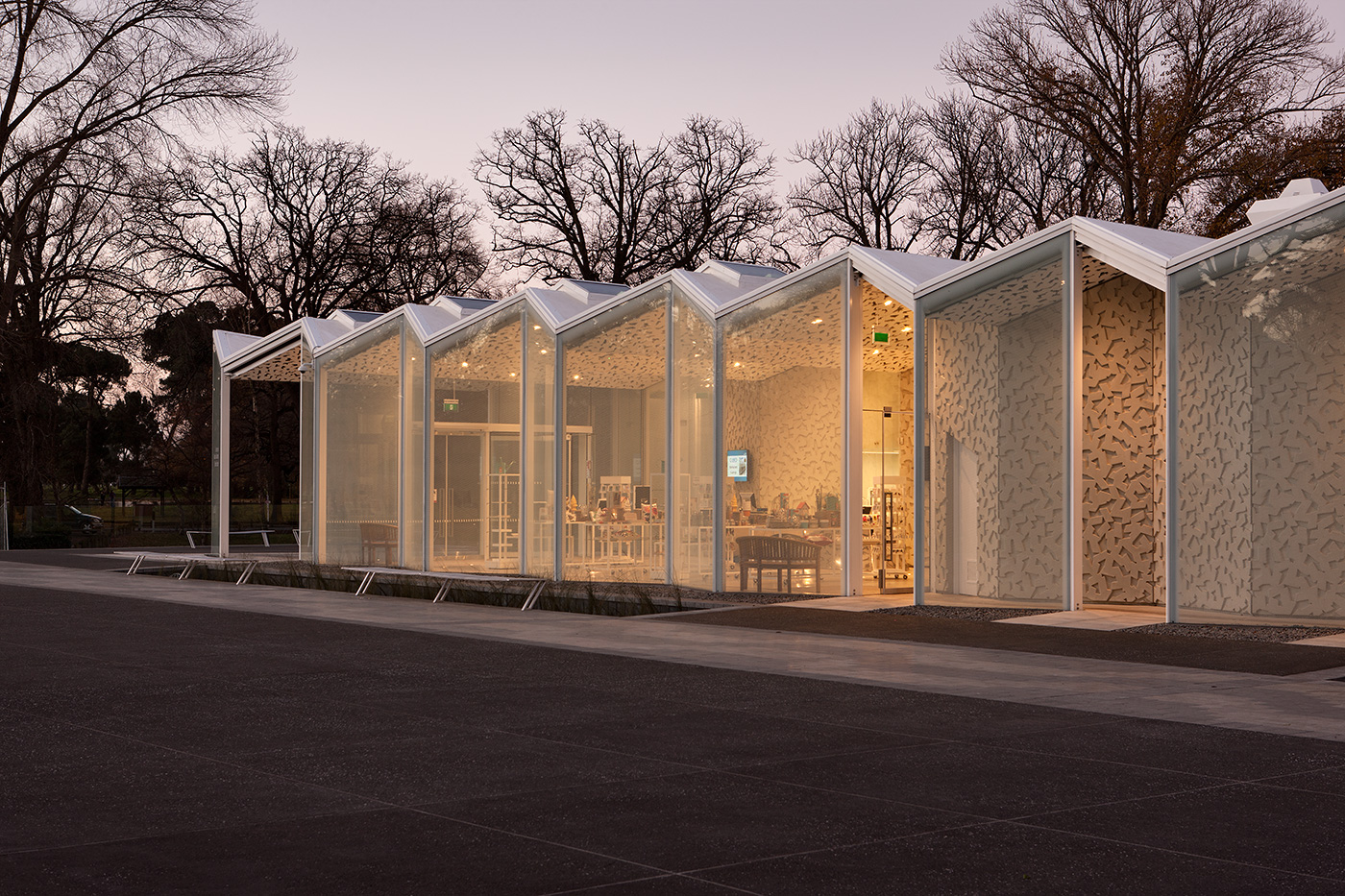
Although extraordinarily beautiful to contemplate, the greenhouse is a working space. When I visit, it contains potted plants from the adjacent Cunningham House, the grand old glasshouse that has been closed since the earthquakes. The visitor centre is multifunctional to the ‘nth’ degree; both useful and beautiful. “It was a complex brief,” says Patterson. “The entire long-term wish list for the gardens had been gathered together into one project. A diversity of uses, which included the shade houses and tractor and fertiliser sheds cheek by jowl with the cafe.”
The idea of transpiration informed the design of the internal spaces. “Cells in plants do a lot of organisation. This seemed to be a good metaphor for the building. The building has an external membrane and various internal membranes which control the people and the functions passing through them. It’s an organic building,” Patterson says. “The beauty of the simple concept allows complexities to be resolved within it.”
From the outside, Patterson’s building looks like a giant contemporary greenhouse. The sawtooth roof, in fact, is from industrial greenhouse design.
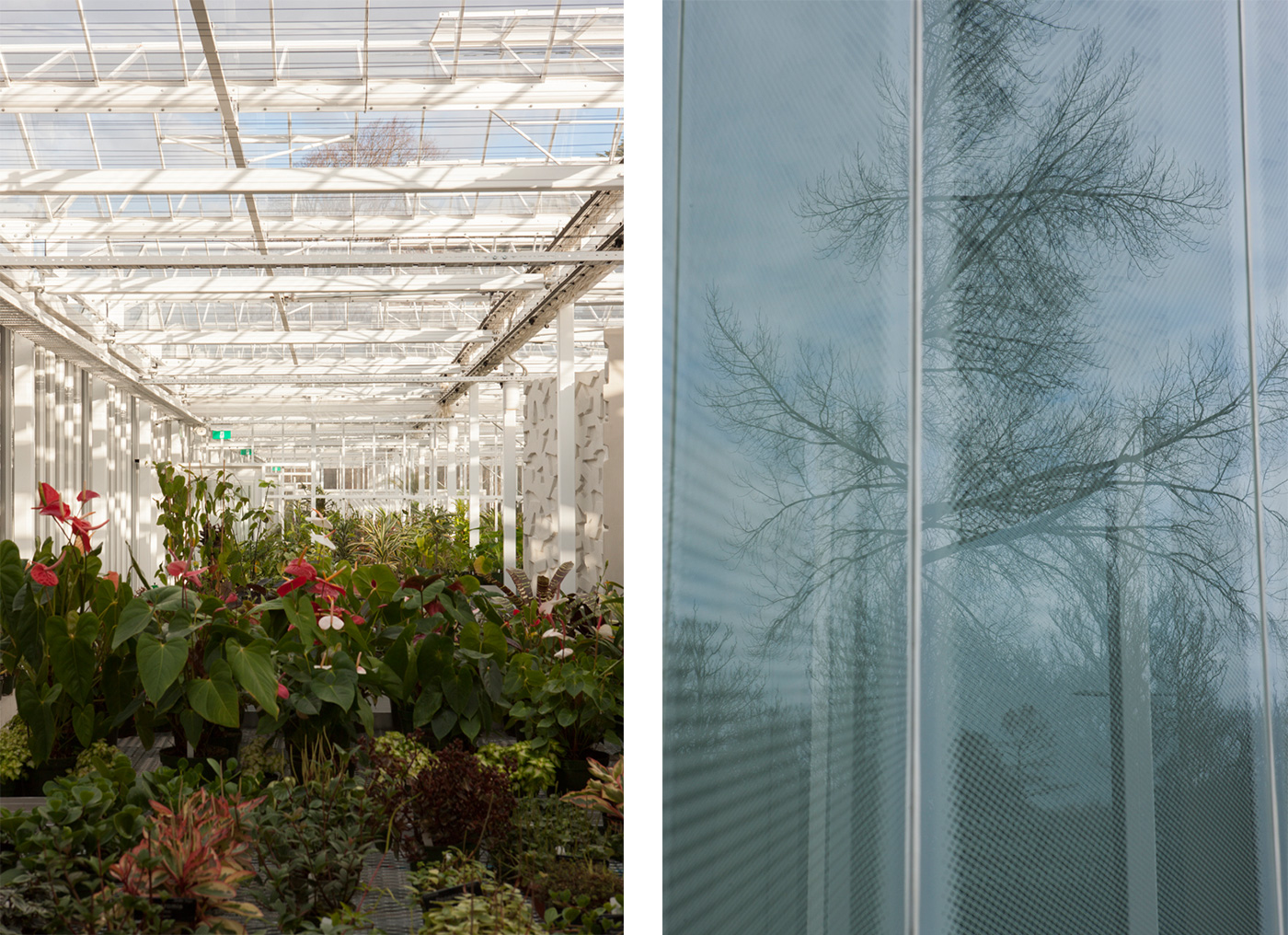
The building is essentially unpretentious in form – something that resonates, perhaps, with local culture. It was economical to build and refers directly to a rural tradition. But its function as a garden pavilion and exhibition space links it to the whimsical tradition of orangeries and Victorian exhibition greenhouses, in themselves part of the architectural heritage of Christchurch.
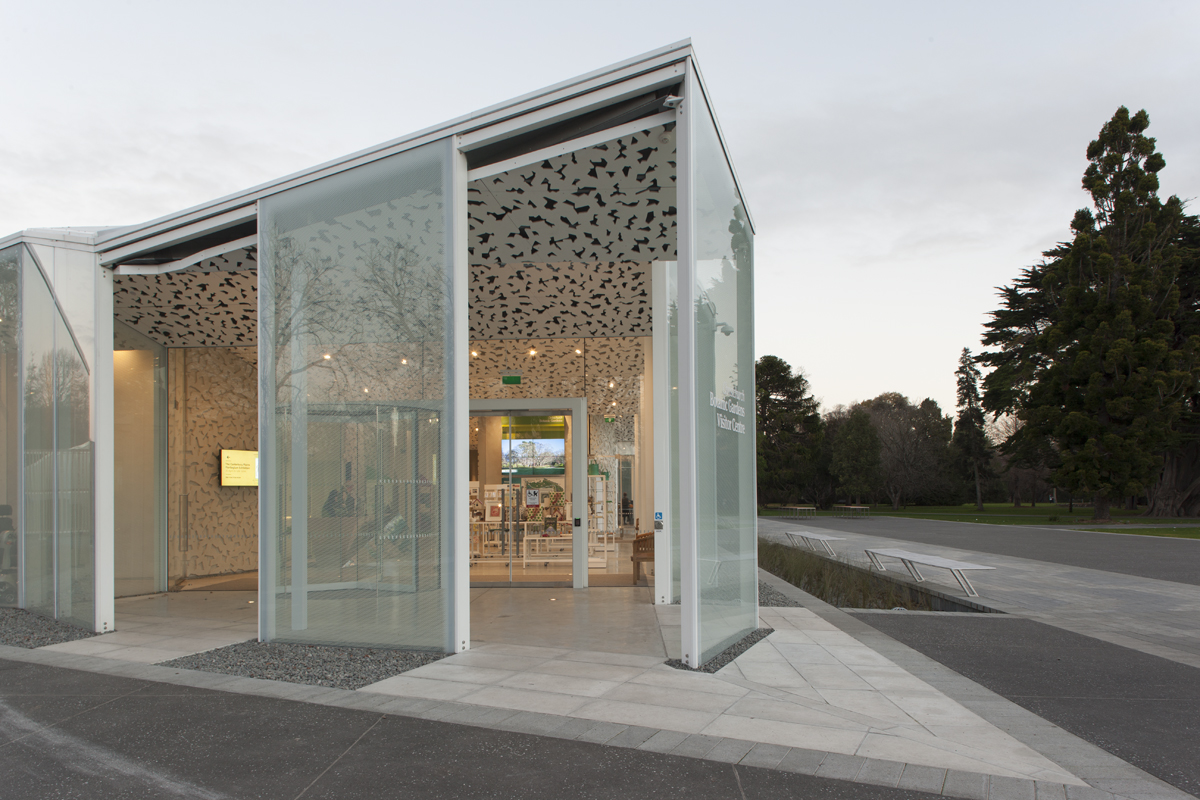
Patterson’s chosen site places the visitor centre in active dialogue with Cunningham House, which was built in 1923 and is one of my favourite Christchurch buildings. The antipodean, two-storey version of Sir Joseph Paxton’s design for London’s Kew gardens is a lush, secret world of subtropical splendour and warmth on a cold winter’s day. The gardens’ staff have just received news that Cunningham House, whose strength was formerly believed only to be at a tiny fraction of the current building code, is actually full of steel and can be reopened. I’m so delighted at this news – we’ve lost far too many of our characterful heritage buildings – that I could weep with joy when Jeremy Hawker, the gardens’ team leader, tells me. A new north-west-facing lawn bounded by the new visitor centre, the river and Cunningham House and punctuated at the margins by ancient leafy trees is the perfect site for summer concerts and picnics.
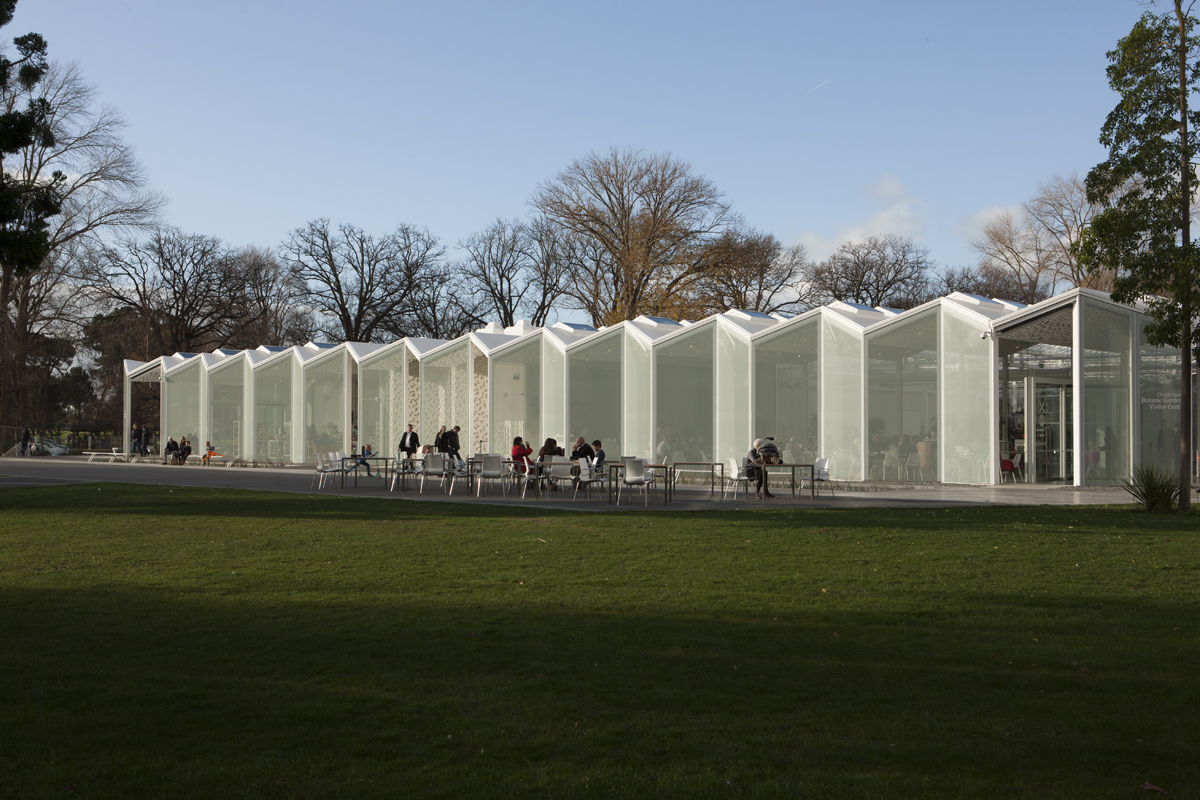
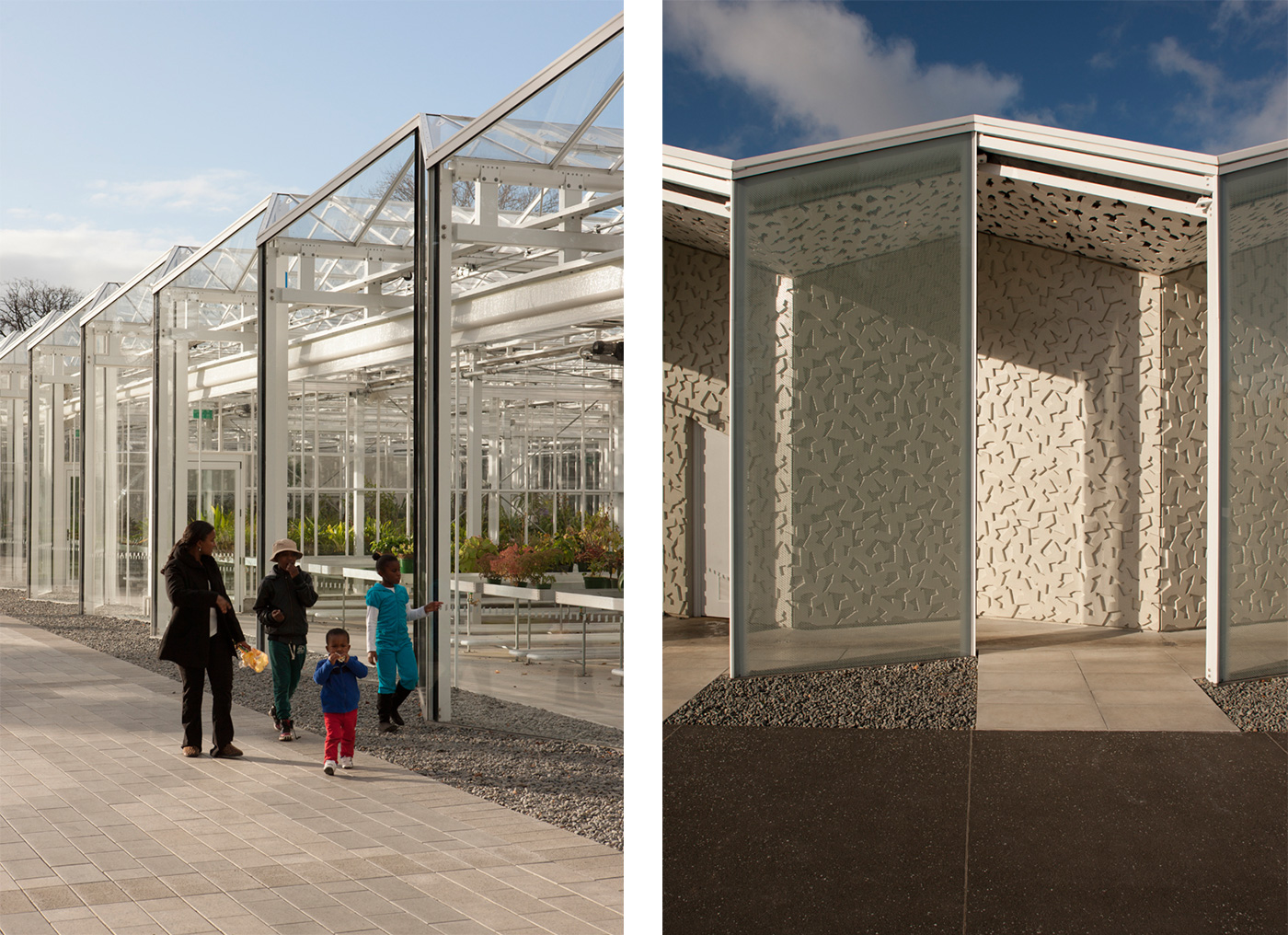
When I worked in the centre of the city I would walk in the gardens daily; now I visit every couple of weeks. For me, as for many Christchurch people, they represent a link to our past that was largely destroyed by the earthquakes and the bulldozers that came in their wake. The venerable trees, including the oak planted in 1863 to establish the gardens, survived the shaking and through the months of continuous violent aftershocks, they provided a place of safety and sanctuary for locals. It’s not easy living amid the grit and dust of post-disaster Christchurch and when I visit, I always come away uplifted, my spirits raised by the beauty of the environment. Patterson’s building gives me very much the same feeling: a serene place suffused with dappled light, air and greenery, not to mention a connectedness to cultural tradition. –Lara Strongman
Christchurch Botanic Gardens
Rolleston Ave,
Christchurch
03 941 8999
ccc.govt.nz
