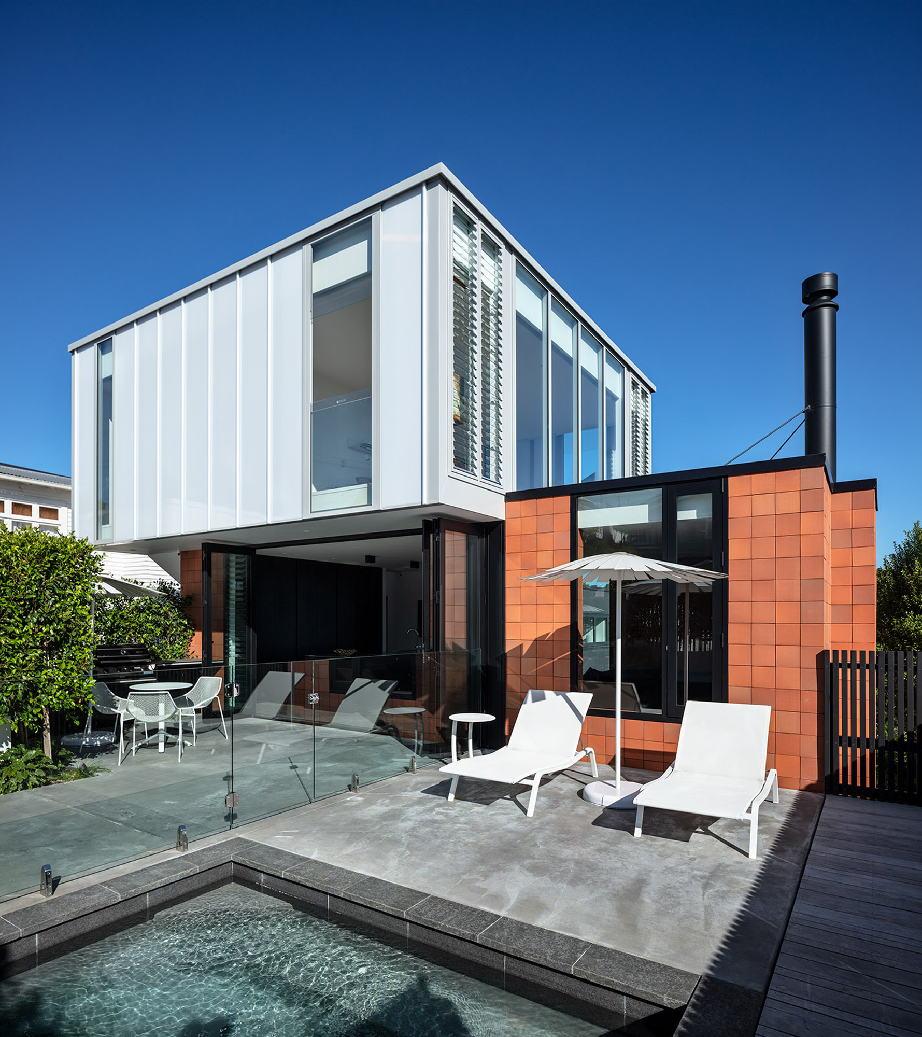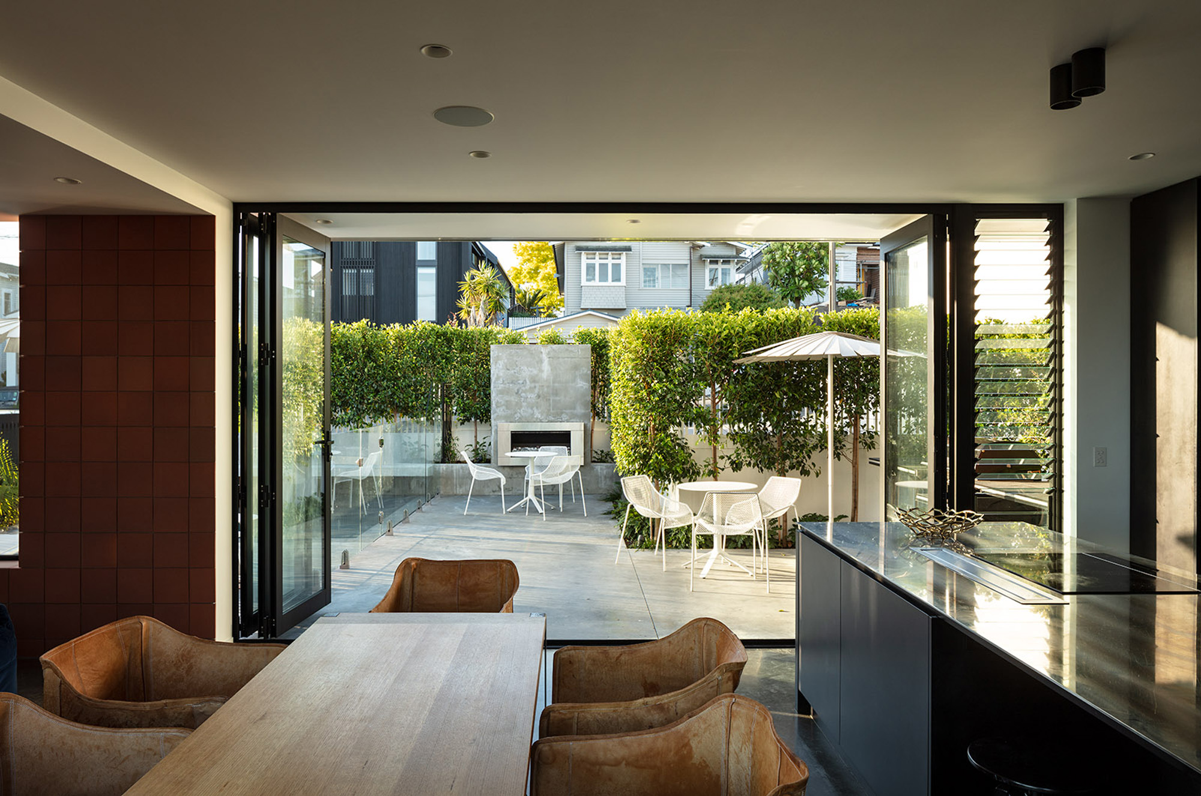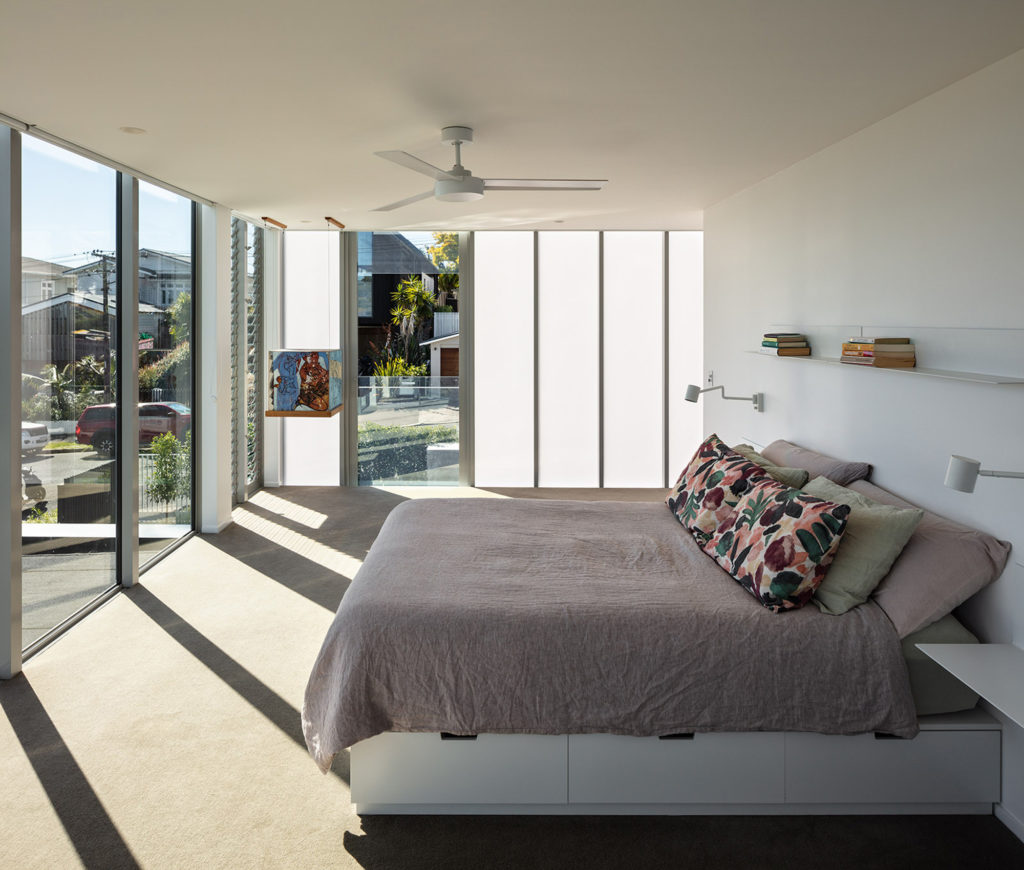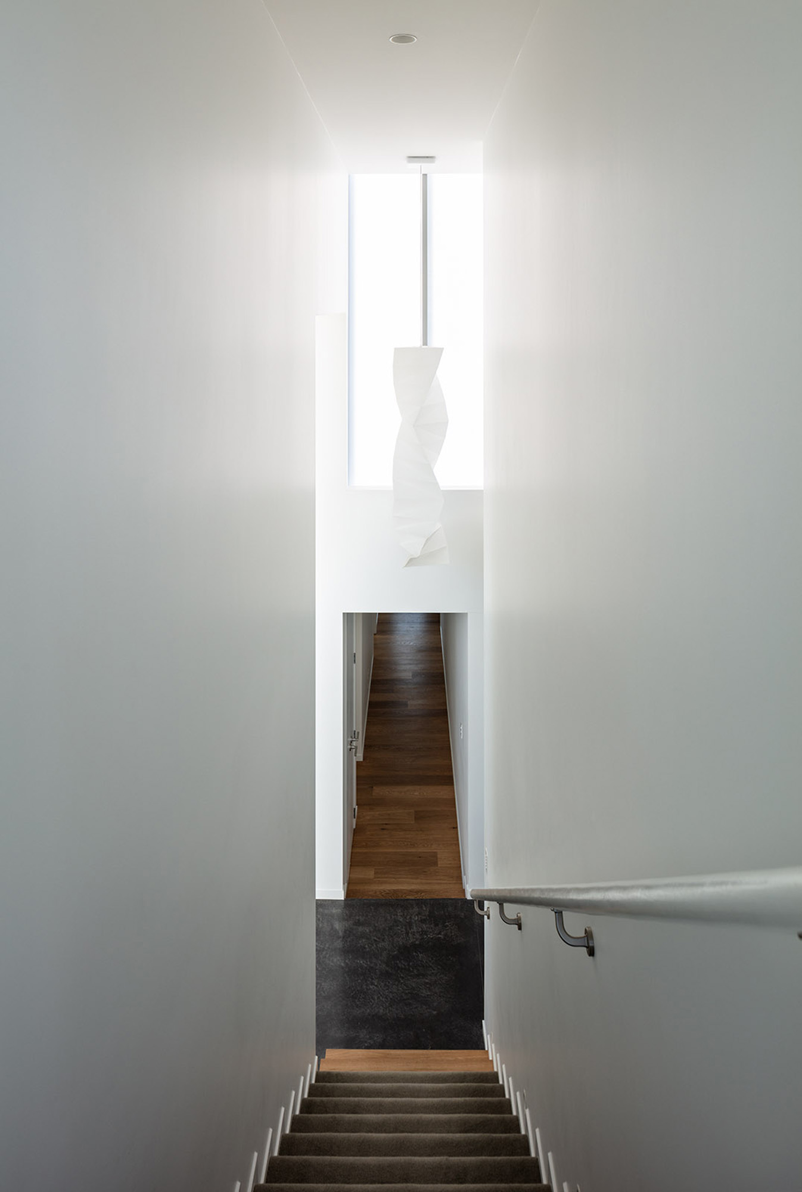Finding a balance between privacy and openness, space and light, and a sense of belonging in the streetscape – and community – has many challenges.
We spoke to Sam Caradus from Crosson Architects about how their recent project in Auckland’s Westmere, Light and Clay, was designed to be a positive contribution to the community, neighbourhood and streetscape.
HOME: Can you tell us about some of the key design thinking around designing for tight suburban sites?
Sam Caradus: Designing a new home on a tight suburban site is an exciting opportunity. Streetscape, neighbours, regulatory controls alongside a raft of other influences require careful consideration for a successful outcome. No two responses are ever the same.
Typically, we start with a series of questions; what is the unique context, what does the site offer, what are we able to build under the regulatory constraints, who are our clients and what do they want to achieve?
In this instance our clients wanted to achieve a modest family home that maximised the sun and connections to the view while maintaining privacy. The idea was to reinterpret the traditional suburban home with contemporary architecture that was memorable, exciting and had more than a nod to its context.
An “L” form developed maximising site, sun and aspect. Kitchen, dining and living connect to the north courtyard and pool with landscaping providing privacy from the public realm. Entry to the new home is through a landscaped courtyard to the front entry – a sculptural arrival space with a dynamic exposed stair. The interiors unfold into a series of spaces and vistas.
The home that evolved was a direct response to the constraints and opportunities of its tight suburban site, its unique context and the client.

HOME: How do you balance privacy with openness on smaller sites?
SC: Our aspiration is to connect generously to the public realm while providing maximum privacy. We want our architecture to be shared while ensuring our clients can drink a coffee, have a meal, party, or watch Netflix without being observed.
At Light and Clay, the site falls dramatically to the south. The previous dwelling’s existing floor level was almost two metres below the street, creating a subterranean sense and limited access to northerly sun. The view from the street was a cold, blank roof. For the new house, we raised the floor level closer to the street and added an additional level to give the house real presence. From the main bedroom, this also provided dramatic views of the Waitakere Ranges.
Now, sitting directly adjacent to the street is a north-facing courtyard with a barbecue area, outdoor fire and plunge pool. The view from the street is generous, lively, and engaging, yet these spaces are completely private. This is one aspect of the house we feel particularly proud of. Achieving this required careful consideration of sightlines and materiality, along with specific placement of the landscape features, screening and planting.

H: What about materiality? Talk us through why the exterior materials were chosen and the context of the streetscape and immediate neighbouring properties.
SC: Our clients are a young, dynamic couple. We shared a desire to explore a spirited expression for their new home.
Three clear zones reflect programming and spatial hierarchy, articulated as expressions of volume, form, function and texture in contrasting box forms. These formal and spatial relationships each have their own distinct function. These were explored using varied volumes for emphasis and drama. Materials and finishes also heightened this. Each zone has its own identity; its own expression of individuality.
It is a combination of cubic forms, each clad in a unique material. The kitchen/dining area is largely glazed. The living area is clad in a terracotta tile, being ‘a memory’ of the existing brick building that was on the site. The rear bedroom wing is clad in a utilitarian, ubiquitous corrugated iron hovering above the ground on slender poles with a sculptural chute accessing the garden. And, the main bedroom is a translucent light box providing privacy, light and interest, and articulating a synergy with the existing colours of the streetscape.

HOME: What about community? Tell us some of the key considerations when designing to be part of an existing urban fabric
Community is everything. The influence of built form is long.
Our aspiration is to design buildings that are a unique interpretation of what a ‘home’ in the contemporary sense could be. We want to connect with the street and the local community and hope our projects have a positive and inspiring influence.
We hope that those who interact with our architecture feel a sense of fun, wonder and perhaps joy.

H: In the age of Covid-19 and spending time at home, how do some of your recent projects, and design thinking, respond to our current situation?
SC: As a result of Covid 19, we all move forward with an increased sensitivity to the home environment.
Our hope is that this reinforces the importance of designing from the inside out, how critical it is to truly revel in comfort, how careful and thoughtful design can contribute to mental health and wellbeing and ultimately, we hope it reinforces how important being neighbourly, connected and part of a community truly is.
Interview: Katie Delany
Images: Simon Devitt
Light and Clay was a finalist in the 2021 Home of the Year awards programme.
See more of this design in the October/November issue of HOME




