Perched on a cliff above Red Beach in Whangaparoa, this house of blackened concrete and waxed steel delivers an unexpected lightness of form
“When I first met with them they were living in an old leaker on the site. We had a good chat about life in general and discovered some common interests … so we agreed to have a go at it,” recalls architect John Irving of Studio John Irving.
Privacy, a sense of space, and a feel of ‘industrial chic’ were the main desires from his clients for their family home, which is perched on a cliff edge with glorious beach access just north of Auckland.
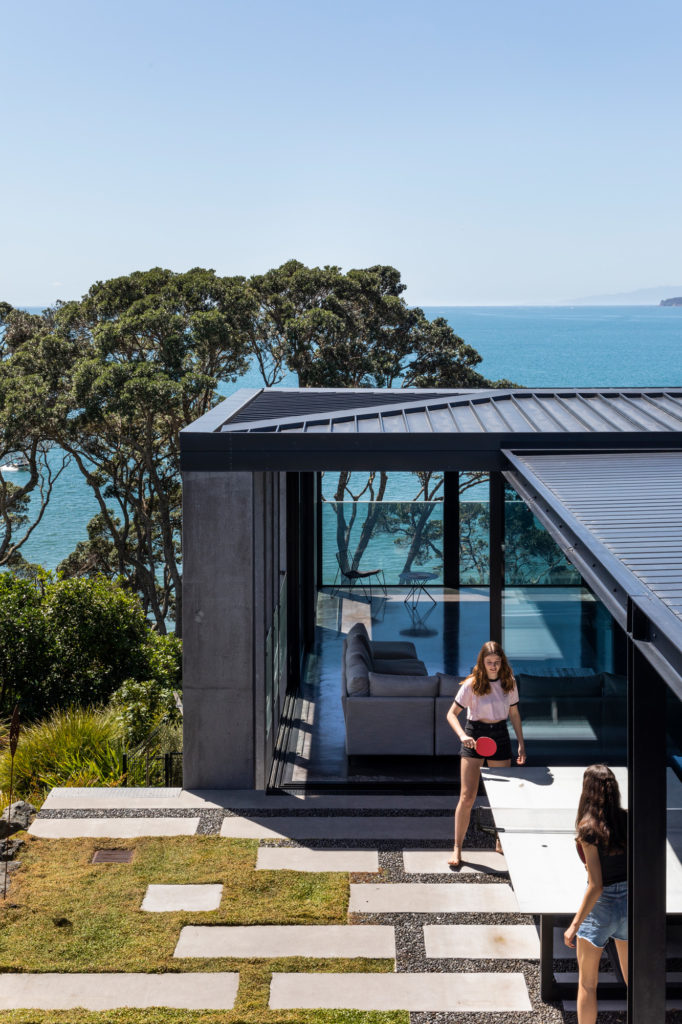
The connection between architect and client was instant. According to the clients, after only one site visit — where surfing was discovered to be another common interest — Irving’s first sketches instantly impressed them so much that the house that was built is almost identical.
Irving describes the coastal site as being “relatively friendly”, with a pizza slice [shape] to it”. The initial overarching design ideas were “… around the form. No huge, theoretical, blah blah ideas. We wanted a sheltered courtyard; we wanted every room to have a view of the ocean — and they all do,” Irving says.
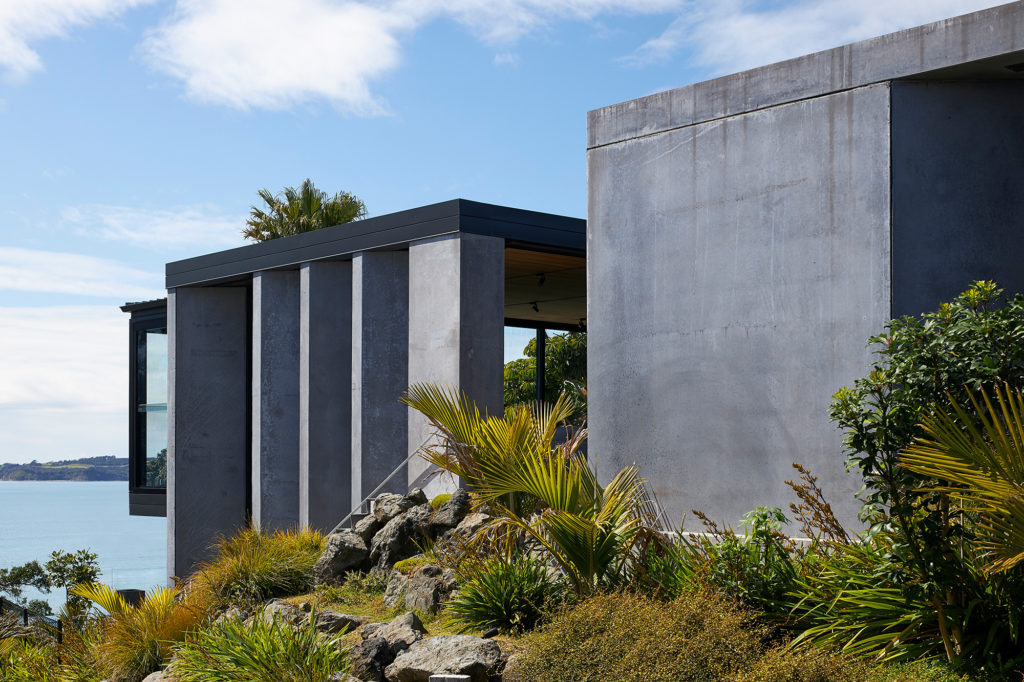
Elegant and majestic, the resulting four-bedroom home is well embedded into its clifftop site, as if it has been there for some time. Its materiality and form certainly help this. A material palette of blackened precast concrete, waxed steel, and glazing at the exterior leads into a palette of bandsawn cedar and dark polished concrete floor for the interior. With its courtyard, enclosed balcony facing out to the sea, exposed structure, and raw precast concrete there’s “nothing too tricky going on here,” explains Irving — perhaps belying the home’s grace and effectiveness.
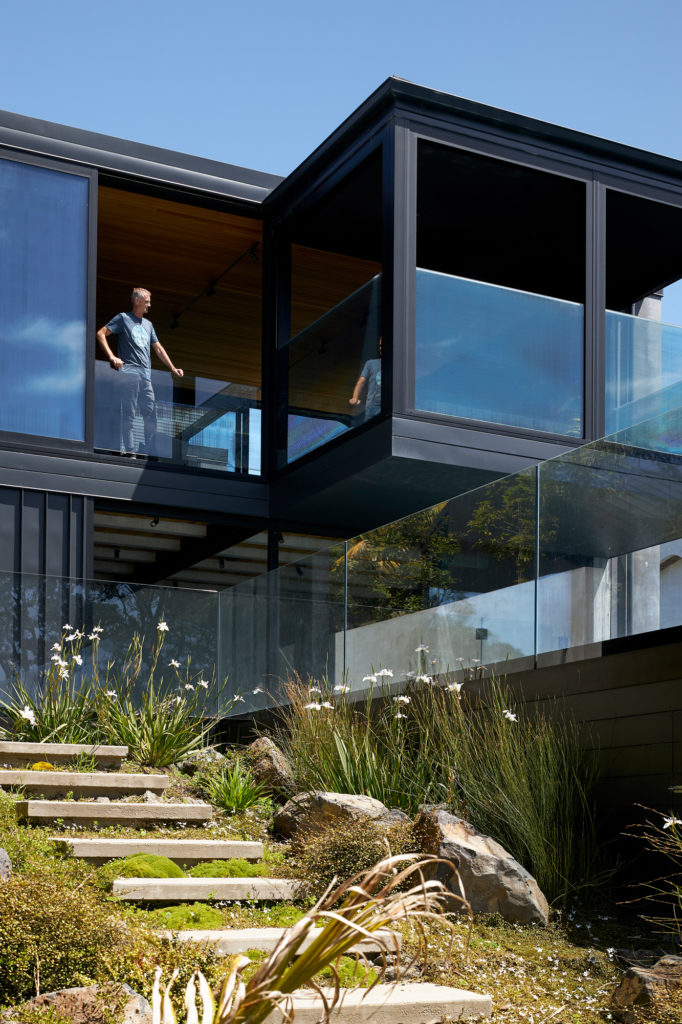
The solution to the site challenge of screening neighbours while retaining views are magnificent, angled, precast fins in the same blackened concrete, and they do their job well. As the land falls away towards the cliff edge and beach below, these solid dark fins extend down to the ground beyond the main level, again helping to draw the home into its site.
The house cleverly uses the length of the site across two main levels, one full and one partial. A main level that is mostly living spaces is the longer one, and sprawls across the site towards the views and the beach. A swimming pool sits below this main level, as the closest built form to the edge of the site. A more truncated upper level housing the bedrooms sits above — its mass towards the entrance to the site.
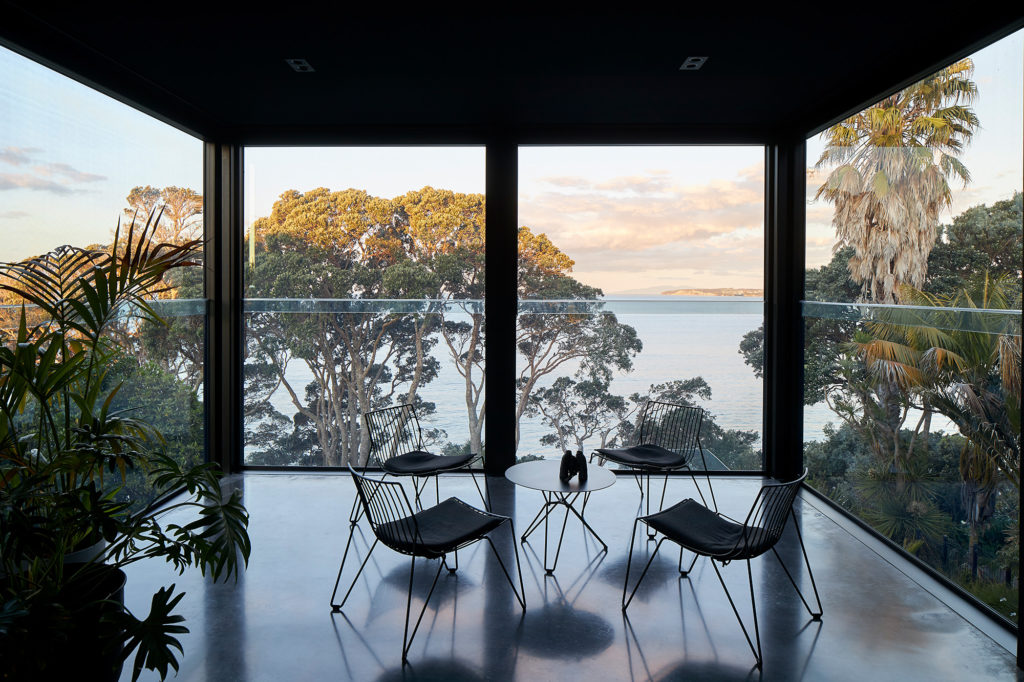
Irving simplifies the design, “You’ve basically got a living floor and a sleeping floor.” With its simple palette, you could overlook the subtlety and complexities of the building.
As Irving explains, the building is “… quite a complicated building, which sort of belies its simple forms”. Irving enjoyed his “remarkable” clients throughout the process, which he recalls went off without a hitch.
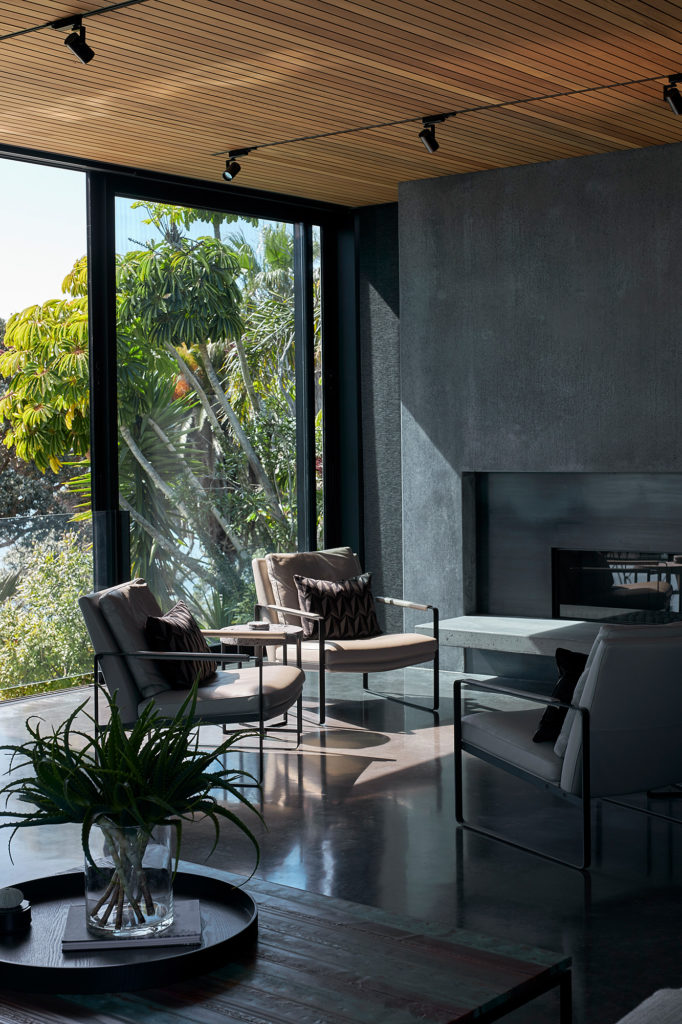
There are stairs that lift up on a counter balance with a secret room beneath, and a coffee table created from parts of the old house that sat on the site previously.
The clients have a connection to Hawaii, and Irving drew on this to include a lanai balcony, located at the beach end of the home overlooking the magnificent view.
“It’s Hawaiian for an enclosed balcony,” he says. “[It] was designed around a spot for [my client] to stand while he’s having his morning coffee and looking at the waves.”
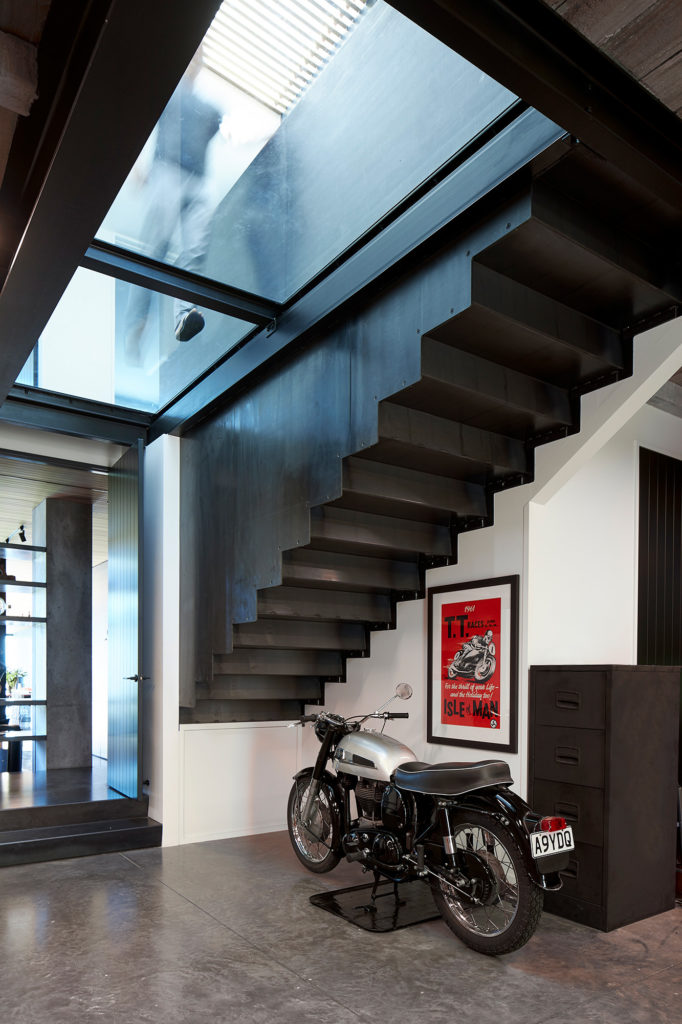
The space is enclosed by glazed, elegant, electric Shuggs — full-height, vertical sliding windows — which, when down, create a heavenly outside sanctuary.
A somewhat paradoxical airy lightness within a home built of concrete and steel delights the happy owners. They marvel over the views from nearly every room in the house but take solace in the privacy they requested. Unexpected qualities their home offers up still surprise them often — like the fact that the dense, dark concrete slab generously acts as a brilliant passive solar heat source in the winter months. They love the way Irving carefully detailed the home with precision and fine-tuning yet at the same time they enjoy the tactility of the raw materials and textures, which provide such interest at eye level. They love that it is not boring.
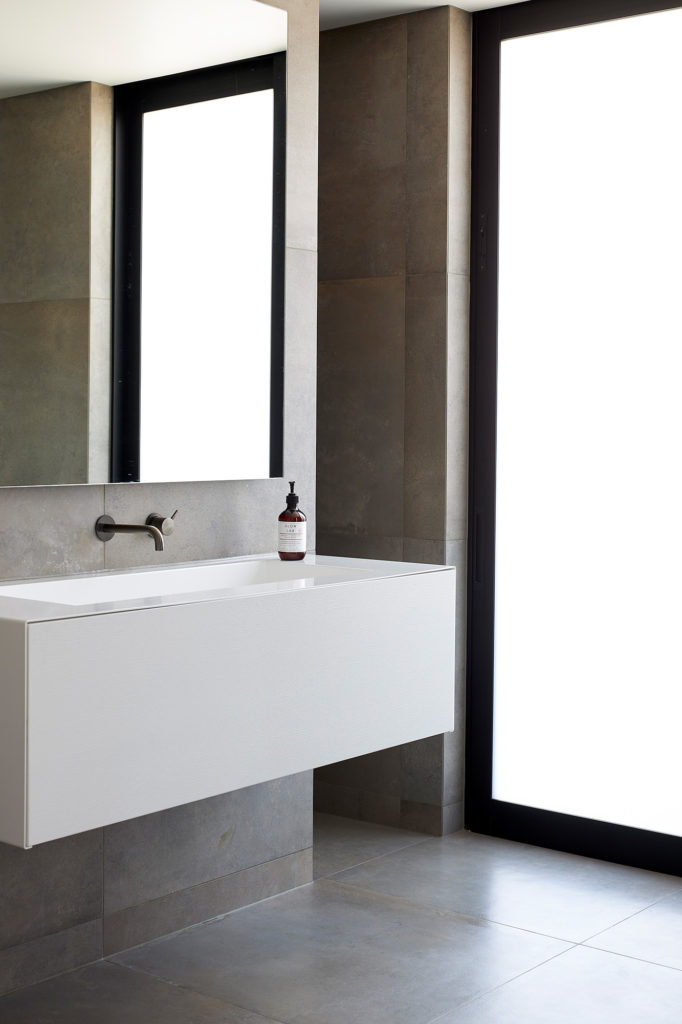
Sticking to its guns, the interior palette is similarly raw. Interior designer Kirsten Ford of Kirsten Ford Design worked to offset the steel and concrete with a “lush” contemporary interior.
Ford explains, “… we ‘softened’ the spaces with beautiful furniture and luxe fabrics, favouring strong, clean European lines with considered bursts of jewel tones and graphic prints”.
Some of the most special pieces of furniture were crafted by the owner, resulting in a space that is much loved and unique.
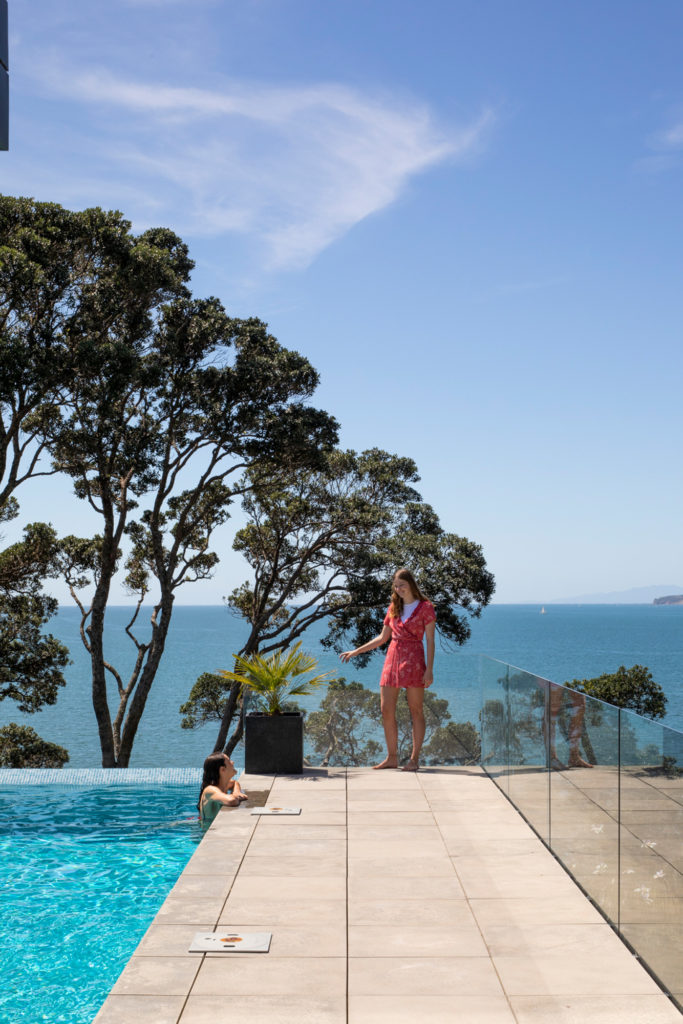
John Irving summarises the bold and brilliant home and smooth process, praising his “great” clients, “[They were] very trusting, lovely to work with, and are good friends now.”
He speaks fondly of their joint love of surfing, and says he gets calls from his happy client inviting him out for a surf — he was even gifted a surfboard made by the client.
Irving elaborates, with satisfaction of a job well done, “They have a walkway; you just walk down to the beach with your surfboard. After a surf, you can walk back up with your surfboard under your arm, have an outdoor shower, and hop into the spa pool. Life is good!”
Read more about the striking use of PeterFell concrete in this home.




