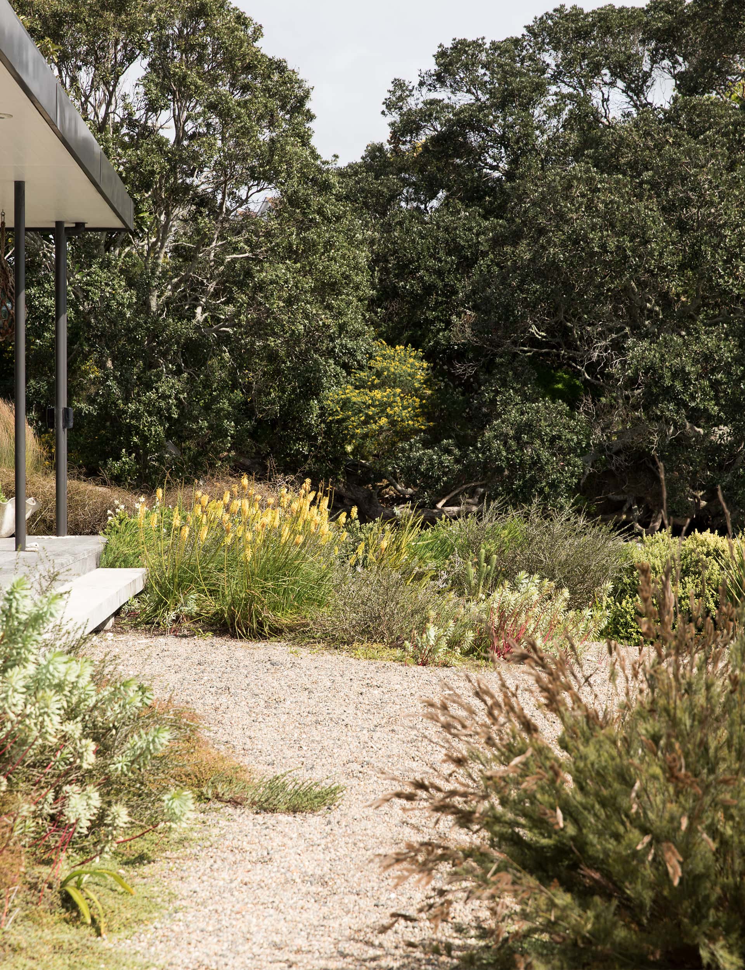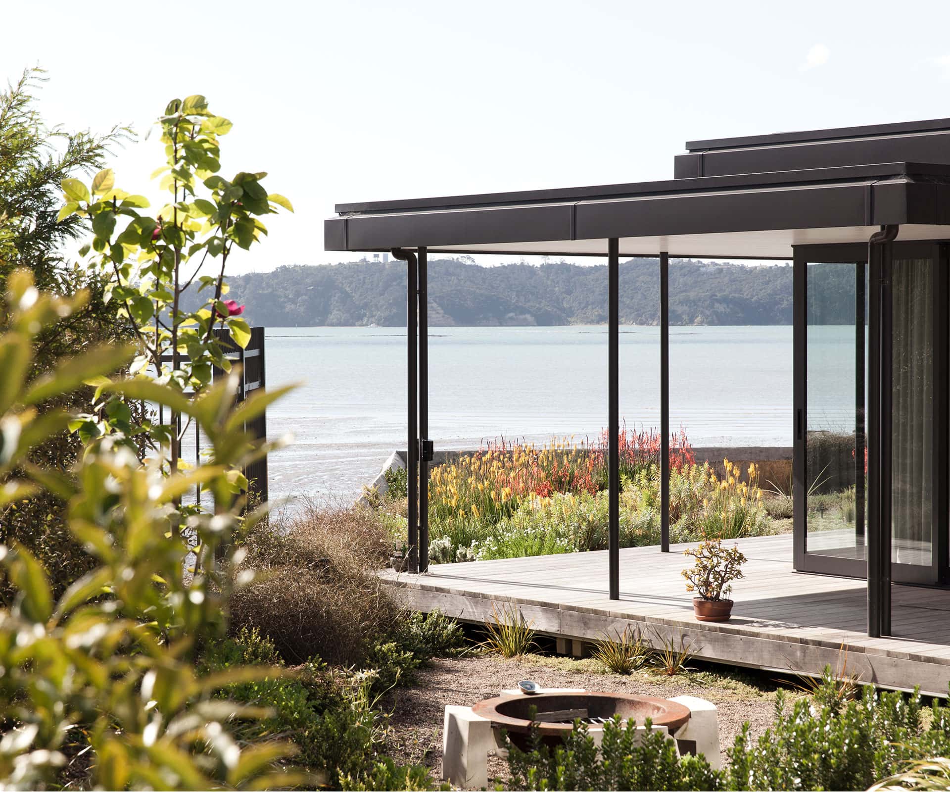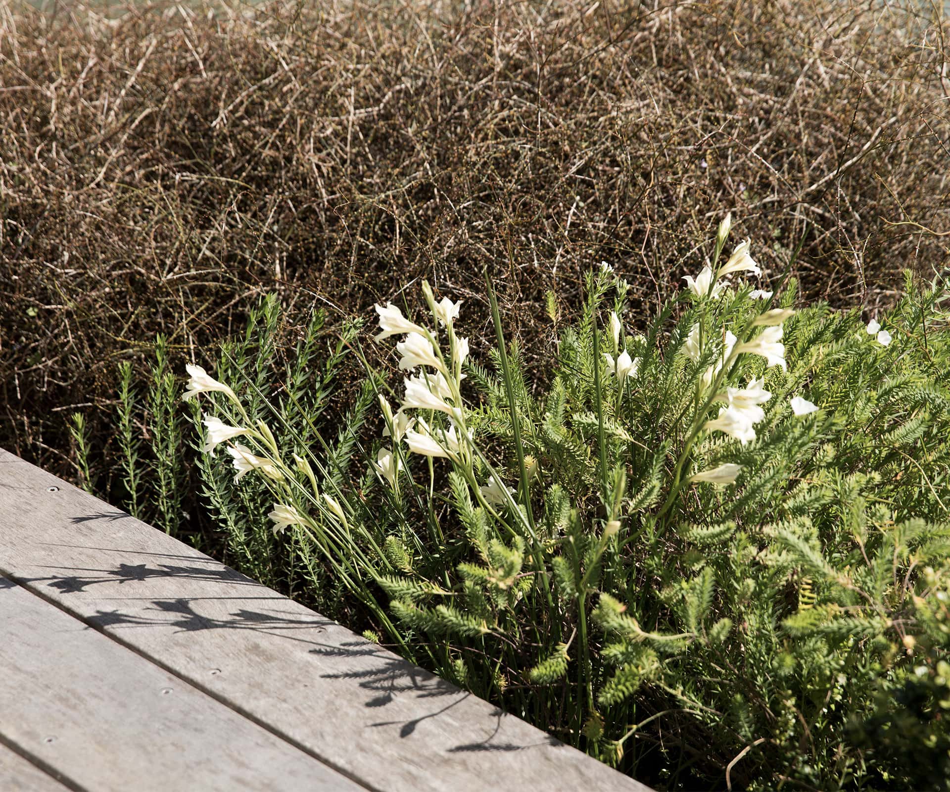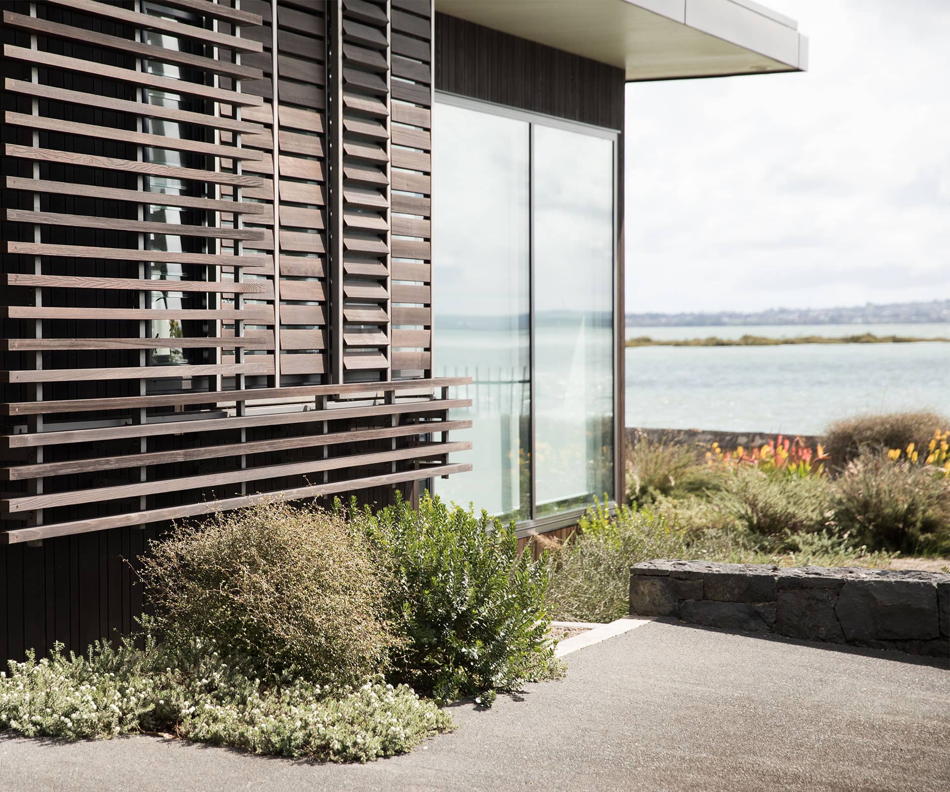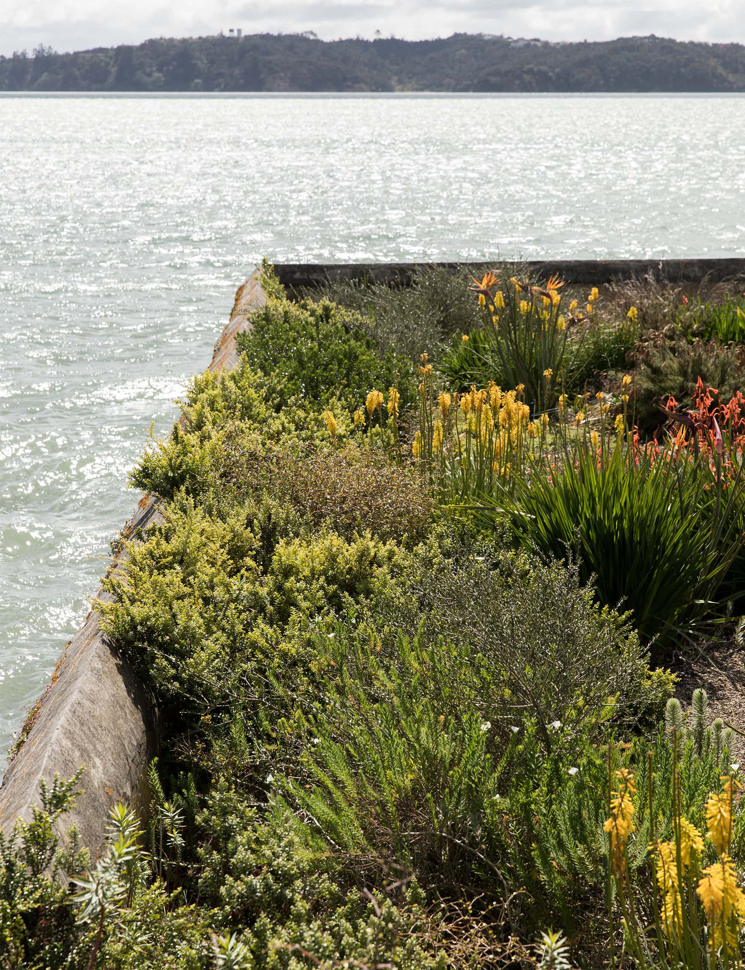Landscape designer Phillip Smith created a coastal garden on a tricky piece of land jutting into the Waitematā Harbour that morphs and shifts, depending on the season and the whims of plants
Here’s how this coastal garden made the most of its oddly shaped location
Project: Coastal garden
Landscape designer: Philip Smith, O2 Landscapes
Location: Auckland
Brief: Design a cohesive collection of gardens for three different zones surrounding this waterfront Auckland home.
On a good day, the view stretches up the harbour to Hobsonville in one direction, and the Auckland Harbour Bridge in the other. On a wild day, the weather comes sheeting in; on a king tide, the surrounding land can be underwater. There are huge old pōhutukawa on a neighbouring property with their toes in the water, and an idyllic little beach.
Here, on an oddly shaped piece of land jutting into the Waitematā Harbour, landscape designer Philip Smith of O2 Landscapes has created a coastal garden that morphs and shifts, depending on the season and the whims of plants. “The garden dances, it really does,” says Smith, crunching along the gravel path that winds its way between beds integrating natives and exotics.
New Zealand coastal shrubs and groundcover provide consistent structure, while spring delivers colour. “Stuff pops up all the time, and it looks different every year, yet the same,” he says.
Smith designed the garden to fit around a house by Michael Fisher. The home sits on a diamond-shaped section, which creates three natural exterior zones – in effect, Smith created three separate gardens.
Out front, encircled by a century-old seawall, are shimmering coastal natives. Tucked into the elbow of the house, a lush, contained space surrounds a fire pit. Here, a white-flowering native rata (Metrosideros perforata) and vibrant shrub from Wellington’s coastline, Melicytus orarius, are the heroes. They provide the backbone among which a range of rare and interesting flowering bulbs emerge.
A few steps up is the third zone; a large productive garden that turns into an alley of fruit trees espaliered along the back wall – plum, peach, quince, currant, pear, and a new structure for lemons, based on colonnades of lemon trees in Amalfi, where fruit hangs in reach just above head height.
During the design, Smith (helped by then-employee David McDermott) was influenced by the ‘Garden in Movement’ philosophy of the writer, botanist and landscape designer Gilles Clément, who likes to create a dynamic, ‘natural’ ecology, rather than a static design.
“You have a bounded frame,” says Smith. “There are certain things you hang the garden off and then you have plants that move.” The restiads and birds of paradise stay in one spot; certain plants might go in one place, only to come up in another a few seasons later; some have disappeared and come back or overtaken others. “It’s a system and a logic,” says Smith. “Sometimes they go where they shouldn’t and then we rip them out, but sometimes you go, ‘Oh cool, that’s way better than my idea.’”
At core, it’s a synthesis between native New Zealand and South African ‘fynbos’ landscapes, made up of fine-leaved plants. “There’s a lightness,” says Smith, “and that, I think, is one of the distinctive things about that garden, as opposed to a typically ‘native’ approach.”
Words by: Simon Farrell-Green. Photography by: David Straight.
[related_articles post1=”83068″ post2=”85229″]
