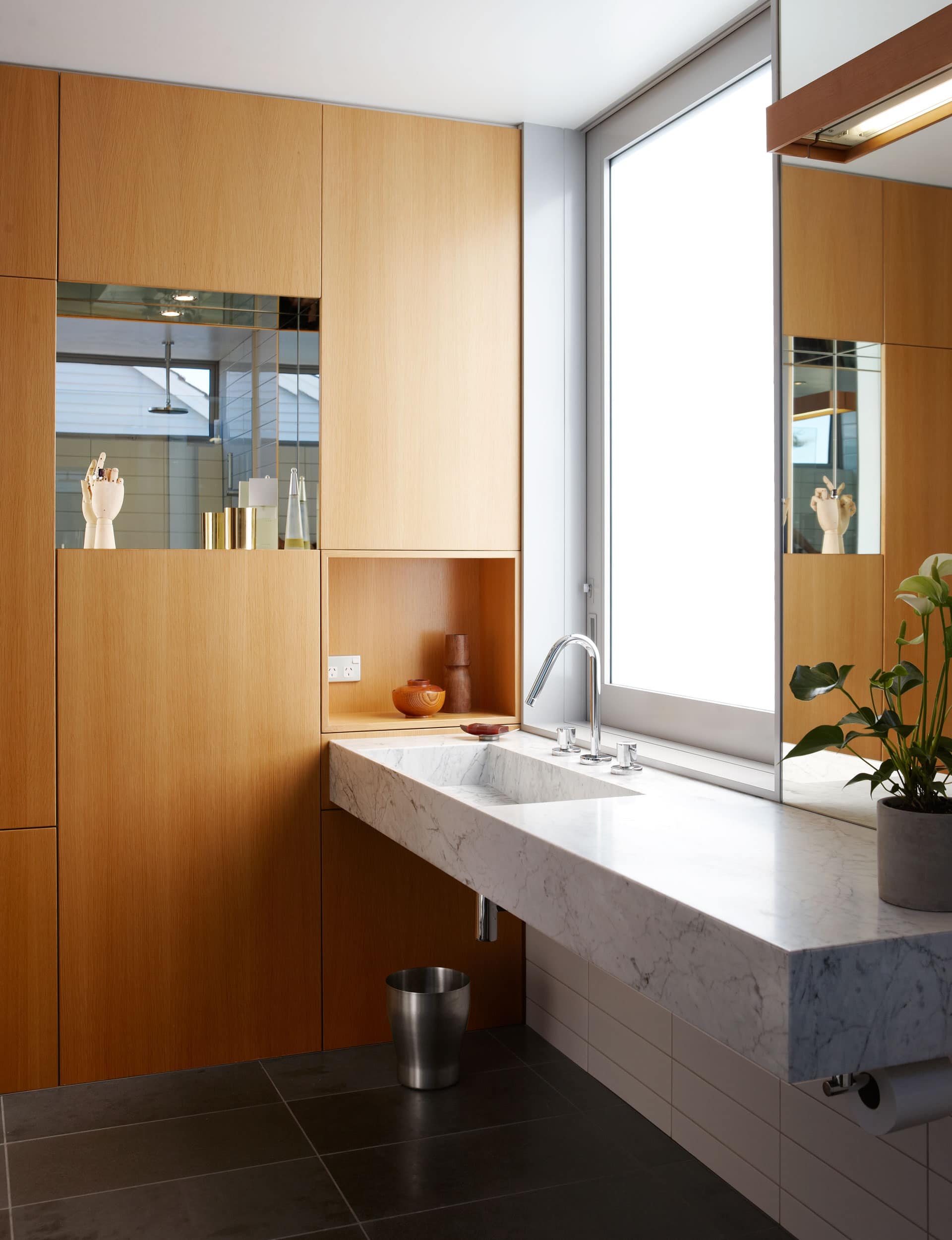The creative process for this Auckland couple’s ensuite was simple thanks to their similar aesthetics and professional eye for design

A creative duo make light work of designing their en suite in Westmere
Architect: Andrew Meiring, Andrew Meiring Architects
Location: Westmere, Auckland
Brief: In the architect’s own home, the directive was to “make the ensuite nice”.
When HOME featured your house (October/November 2016), you said decision making was easy for you and Helen, an architect and an industrial designer. Did the same ease apply here?
Yes, we both share similar aesthetic tastes, so there were no difficulties there.
What was the starting point for the materials you’ve chosen?
Materially, the bathroom is an extension of rest of the house, so we pulled in the oak cabinetry and basalt flooring used elsewhere. Natural light, especially morning light, was hugely important to us and as the bathroom is on the east façade, this wasn’t difficult to achieve.
How have you catered for storage?
We both wanted a large floating vanity – without a storage unit below, we had to dedicate one of the walls to storage. As this wall unit is relatively large, we could afford to make it shallow in depth, which makes it much easier to use. It’s punctuated by two square alcoves, one for often-used items and the other is a display recess, like a mirrored jewellery box.
How does your en suite differ from the family bathroom downstairs?
The primary difference is that the bathroom is designed for Helen and me to use at the same time, whereas the main bathroom could afford to be a little more compact. The en suite is also open to the bedroom, although a large cavity slider can provide closure if need be.
[gallery_link num_photos=”16″ media=”https://homemagazine.nz/wp-content/uploads/2016/10/HE1016_HME_Meiring_88-750×625.jpg” link=”/inside-homes/home-features/a-design-savvy-couple-nail-holidaying-at-home” title=”See inside the rest of this home”]
Words by: Penny Lewis. Photography by: Jackie Meiring.
[related_articles post1=”51997″ post2=”51864″]




