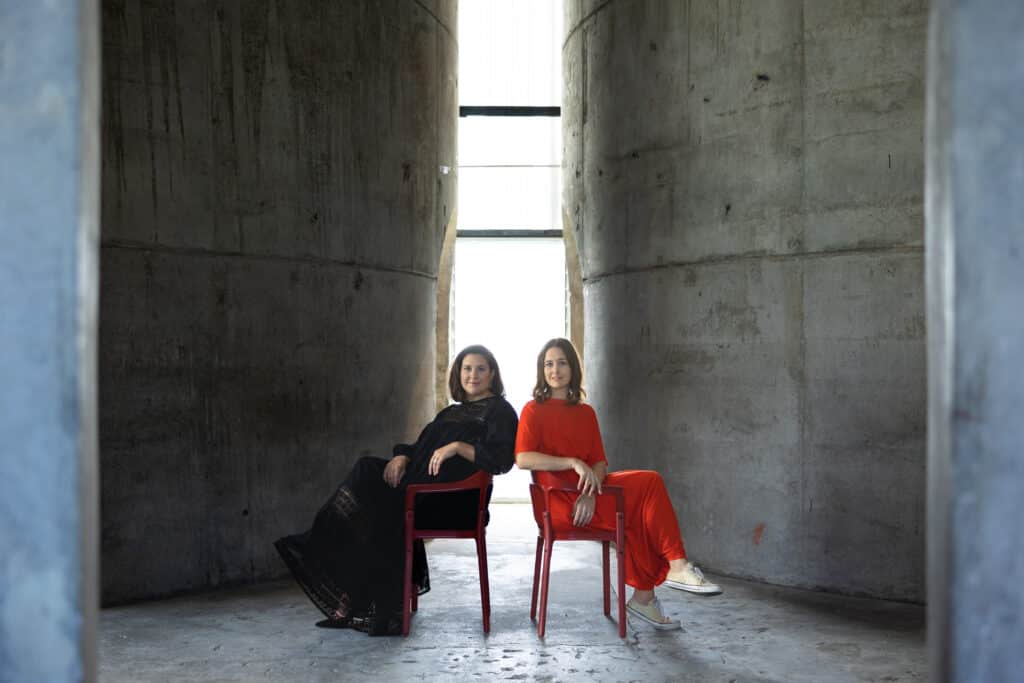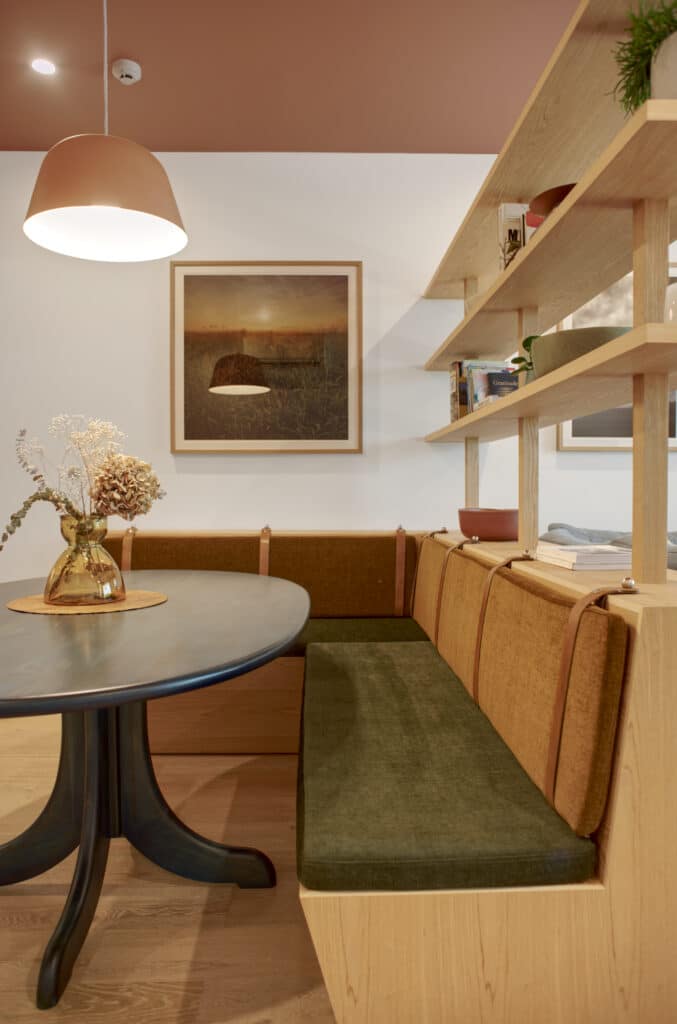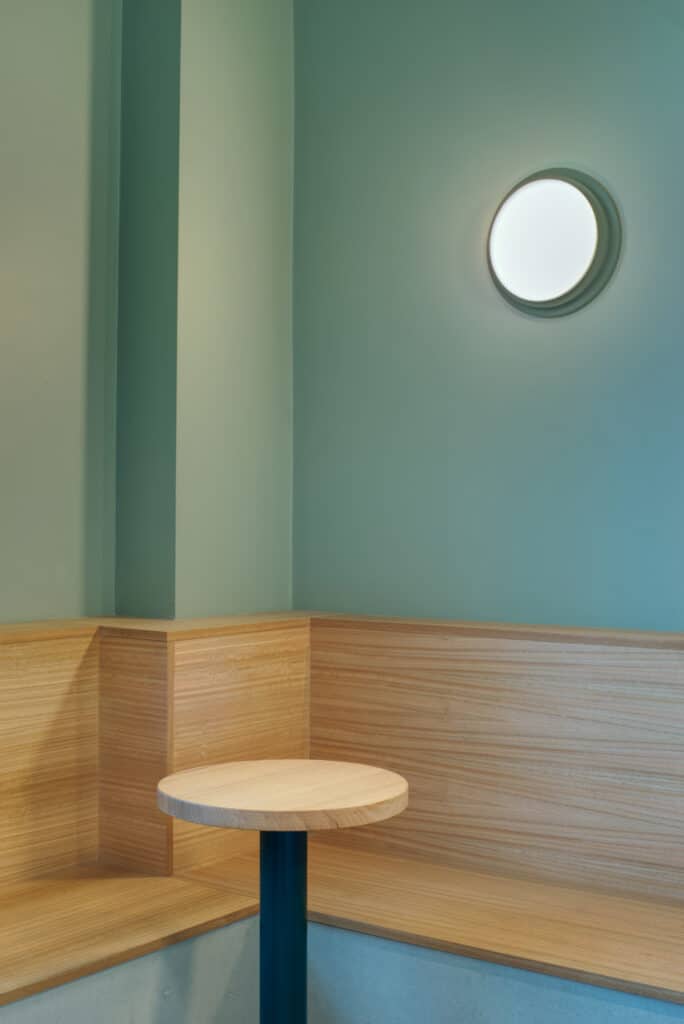A newcomer to the design scene, Auckland-based Kanat Studio is quickly making a name for itself. We spoke to its co-founders, Kate Pilot and Natalia Glucina, about their emerging aesthetic and creative voice.

Tell us about your design ethos. What do you believe makes great design?
Great design is about relevance and authenticity. It’s meant to connect with its inhabitants, be functional and enhance their living both functionally and aesthetically. Interior design should be considered alongside the architecture, the external environment and the desired feeling to be experienced within the space. At Kanat, we believe our role is to create spaces that have a meaningful effect on our clients’ lives, be it in their home or workspace — when that is achieved, the occupants of a space will feel a sense of joy and ease within it.
What are you inspired by most when it comes to a new concept?
We’re inspired by the individual. Knowing our client is so powerful in creating a space that is an extension of them. The architecture and its environmental location also heavily motivates our inspiration. We like to interpret our clients’ ideas and personality and try to find something that they might have not thought of before, give them a different perspective and direction, that they then come to love and make their own.

Tell us about some of your standout projects. What are the highlights from Kanat so far?
Last year we worked on a retail fit out for Orsini jewellery. What we loved most about this project was finding inspiration in the client’s history and love for Italy, and interpreting that into a space she absolutely loves and is unlike any other in New Zealand. We were able to design entirely bespoke lighting, furniture and decorative details. The large feature wall light with handmade glass panes and refined timber cabinetry reflects classic Italian furniture design. Kimiora apartment is another special project we completed early last year which was a joy to design. The small footprint and budget constraints made us think creatively about how to use the space effectively and apply colour to really create character and functionality in a compact two-bedroom apartment.
Where to from here and what’s next on the agenda for Kanat?
New Zealand design is definitely becoming more explorative. Homes have more character and individuality and people are seeing the value in that diversity and looking more to their own personal aesthetic. We have such great talent in New Zealand and we’re seeing many new interpretations in design, especially in architecture. It’s these rich and diverse perspectives that are making our industry stronger than it has ever been. At Kanat, we’re going to keep pushing ourselves to deliver the best spaces for our clients. We’re also creatives at heart so alongside creating interiors we would like to realise some of our product ideas and share them with the world.





