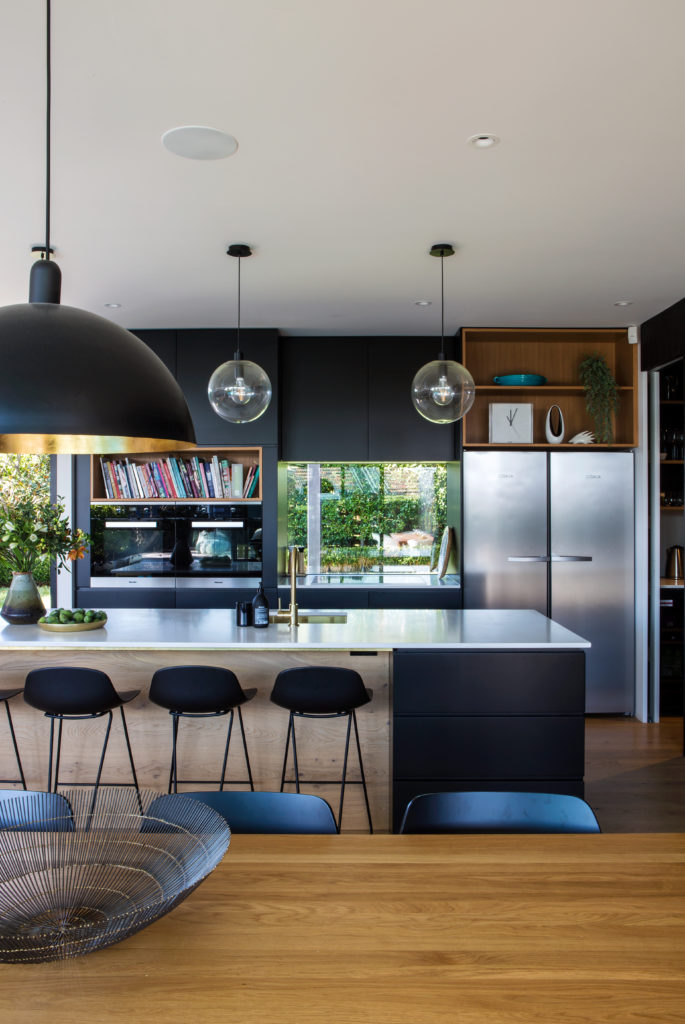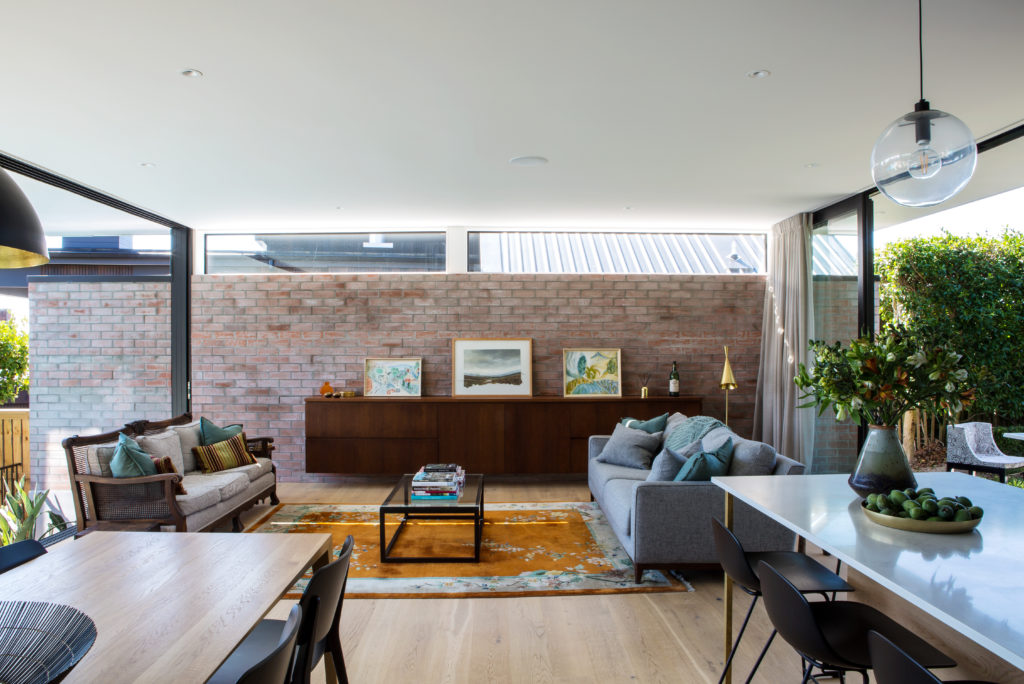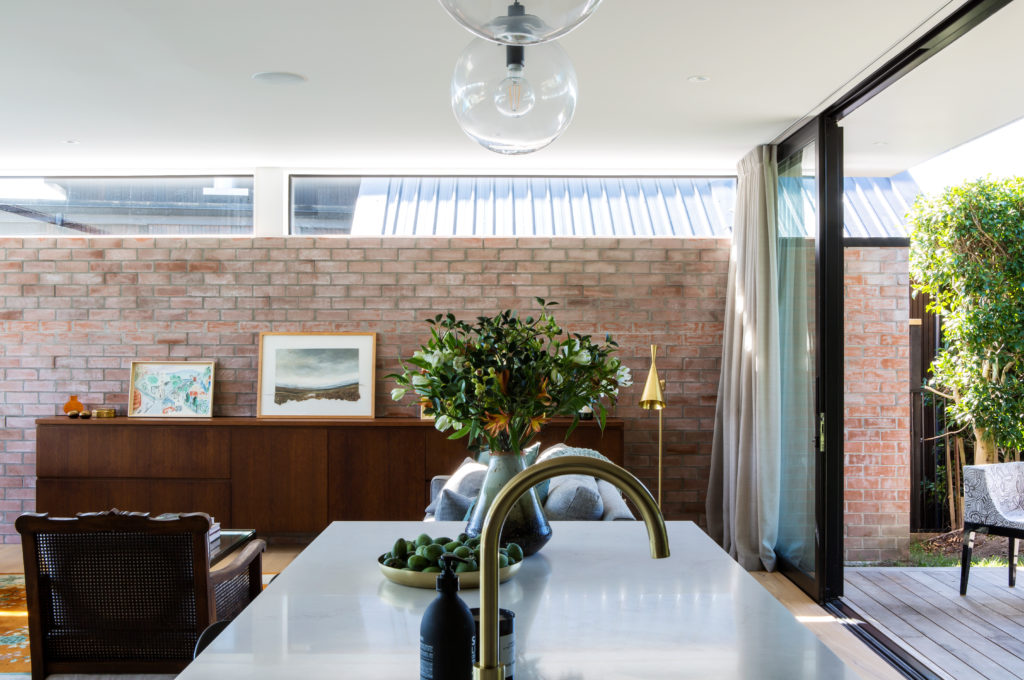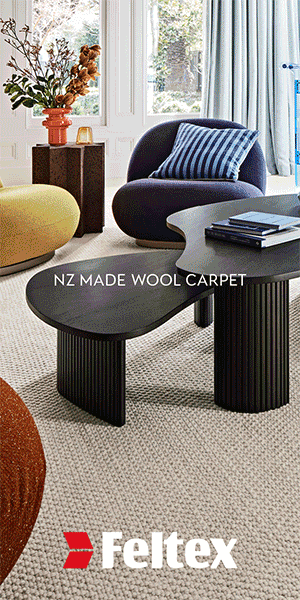A spacious Mid-Century modern-inspired home in Orakei proves that you don’t need a huge amount of land to have four bedrooms and multiple living spaces, particularly when less than half of the home touches the ground.
The property has views back towards the city and out to North Head, but like many inner-city urban sites, there isn’t much space between one house and its neighbour.
The family, like many with almost-teen children, were keen to have separate living spaces for their kids, and a marked division between outdoor areas for children and adults.
It was with these challenges in mind that DAA’s Tim Dorrington was tasked with creating a large family home with both pool and outdoor entertaining spaces, and a separate backyard play area – all with privacy from the neighbours.
“The biggest challenge was coming up with a concept that had a balance between public and private spaces, indoor and outdoor,” he says.

To this end, a cruciform format was chosen for the layout. It’s similar to the warp and weft of fabric – where one form in a singular materiality goes from left to write, and the other is laid over it, front to back.
In this case, the cruciform shape is formed by a white-framed ground floor, which is enhanced by brick fins running from east to west (the bricks were recycled from the original home on site) and a black box form was laid perpendicular to it, from north to south.
The top floor materiality contrasts with the bottom and speaks to the Mid-Century modern aesthetic – “It’s intentionally a departure from the bottom floor,” says Tim.
The benefit of this format, is that both indoor spaces are maximised – the bedrooms and children’s living spaces are upstairs – and outdoor spaces are maximised too.

The pool area that extends out from the ground floor living space is used to entertain friends in the evening, and doesn’t lose any space due to the cantilevered floor above it.
Meanwhile, the space at the rear of the property under the upstairs floor creates a separate backyard for a trampoline and lawn to kick a ball around.
Privacy from the neighbours was paramount to the success of the project – so there’s full height glazing in the living spaces to take in the views, and pocket windows to shield the home from neighbours’ views.
The second floor captures stunning views of Rangitoto and the added benefit of its cantilever is that it provides shade for both the front and back yards.

The Palm Springs inspired materiality further enhances the strong lines created by the cruciform format – crazy pavers run from the front patio area indoors to the entry, while pops of bright yellow accents reference the Mid-Century palette.
The way the family uses the house is a throwback to that era too – much like the Stahl children of the iconic Pierre Koenig designed house in the Hollywood Hills, the kids love jumping off the flat roof into the pool.




