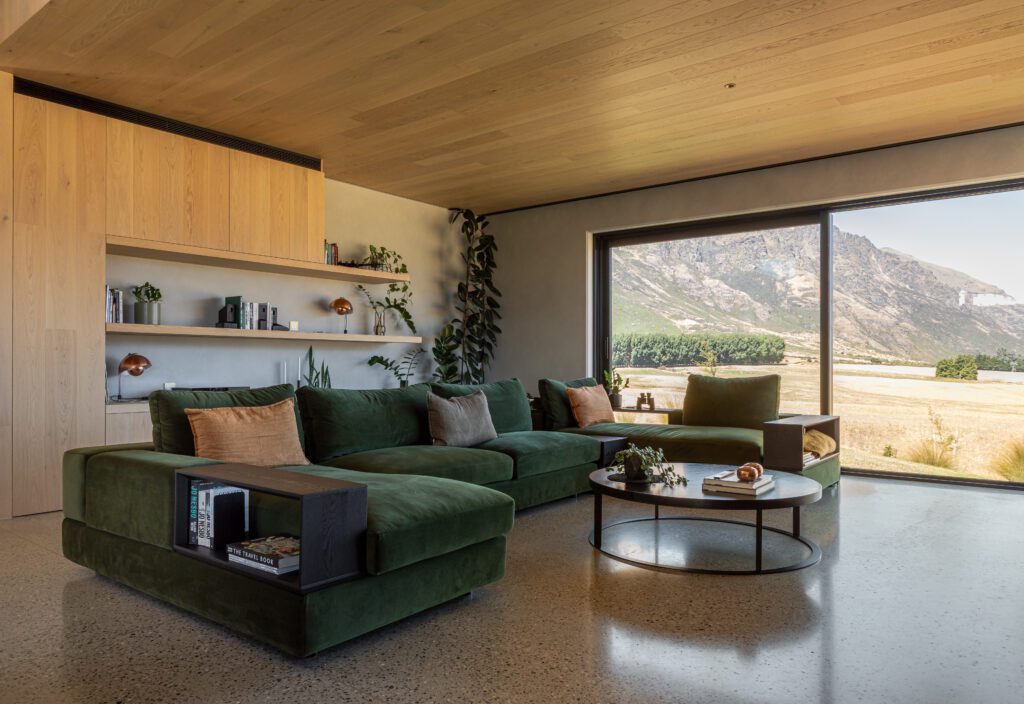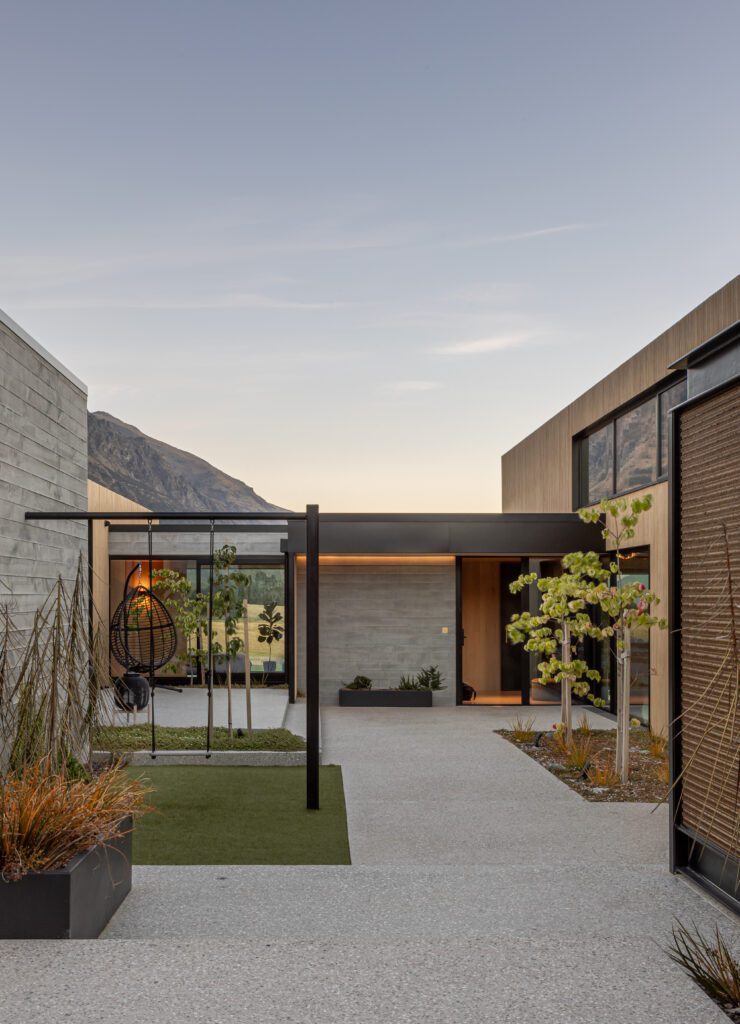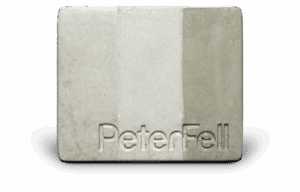The use of PeterFell coloured concrete in this Queenstown home allowed architect and owner Maja Marshall the opportunity to further cement the calming, neutral palette she had envisaged.

Part of the Special Charcoal range, PeterFell 609 is a light-toned grey. Used as part of a wider neutral material palette against warm timbers, it formed the basis of a design that looks both outward to its alpine setting and inward to Maja’s Danish design heritage.
The house is, first and foremost, about the view: the serrated lines of the Remarkables fill every window, while Lake Wakatipu shimmers to the south. To keep that drama uncluttered, materials are deliberately restrained.

“PeterFell 609 is one of the lighter tones, which lets the brown, earthy colours of the stone aggregate come through,” Maja explains. “We used the same coloured concrete for the interior floor and for the outdoor paving.”
Forming a U‑shape, the plan shelters a central courtyard from biting southerlies. Here, coloured concrete paving meets timber cladding; tussocks thrive and snow‑dusted peaks rise beyond in what is an effortless conversation between house and glacial landscape.
Inside, the coloured concrete floor lends the living spaces a gentle luminosity. The cool grey is softened by the warmth of the exposed aggregate. For Maja, the result is a house that balances Danish simplicity and the Central Otago setting. PeterFell 609 does the invisible work here: smoothing the threshold between inside and out, reflecting precious southern light, and giving the architecture a cohesive, unforced calm.





