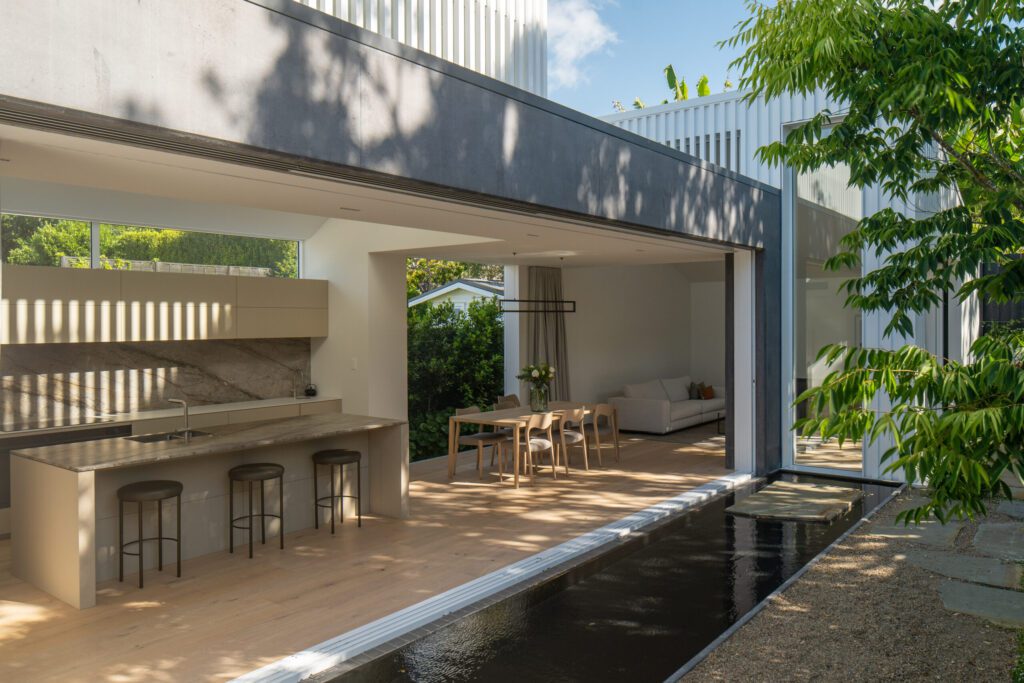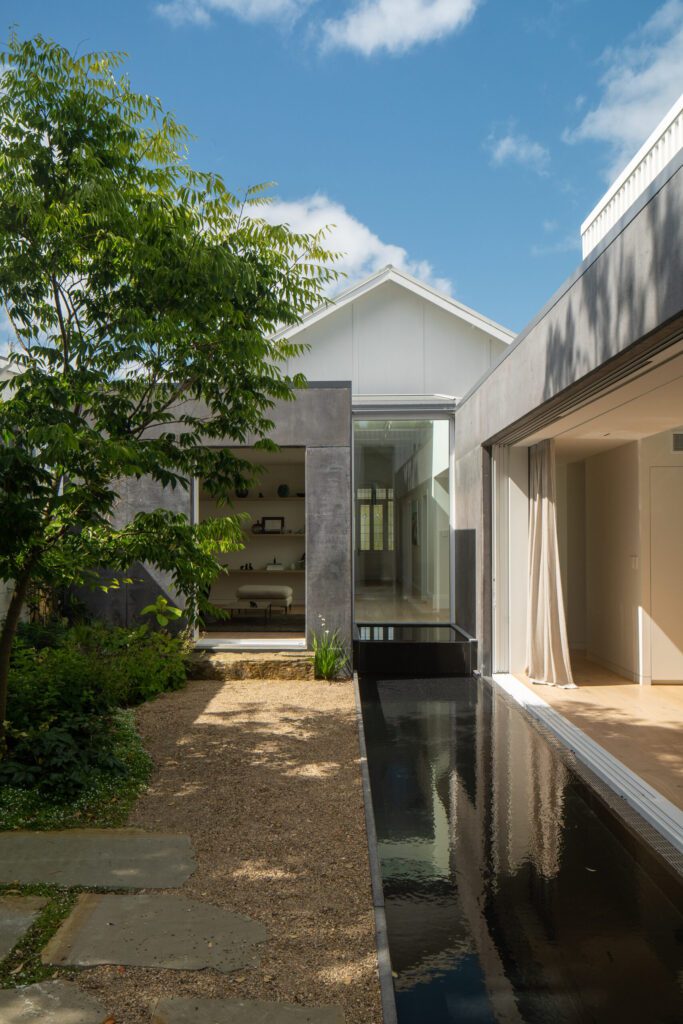On a small urban site, this striking addition to a character villa is grounded by the use of monolithic coloured concrete forms framing a lush private courtyard.

From the original villa hallway, a large window offers the first glimpse of the addition designed by architect Jose Gutierrez, which he appropriately named ‘Light Catcher’.
Turning its back on the wider setting, the addition is entirely inward-facing and centred around a tranquil courtyard within which a linear reflection pond creates a calmness that continues throughout the interiors.
The addition extends in two parts around either side of the pond; to one side, a rectilinear form is created with PeterFell coloured concrete, using a black oxide, the depth of tone and angularity perhaps unexpected in this small Grey Lynn courtyard.

“We used PeterFell black oxide to create a tension between the heavy concrete and the lighter interiors. The concrete will soften and age over time. It makes the building a bit more bold, although it’s not shouting,” the architect explained. “The heavy, dark, almost industrial tone of the concrete sits well in the residential setting. It suggests weight and permanence.”
The same concrete is used to frame the other part of the addition. Here, it is set against light vertical timber cladding, creating a strong juxtaposition.
This is a place where architecture becomes the view, and the materials chosen accentuate the sense of calmness the project sought to deliver.
Jose describes the house as “coming alive” at different times of the day. As dappled light falls into the courtyard and onto the coloured concrete and timber cladding and screening, his description couldn’t be more apt — the raw beauty of the surfaces is accentuated as the sun moves, creating an ever-changing experience in this little urban oasis.




