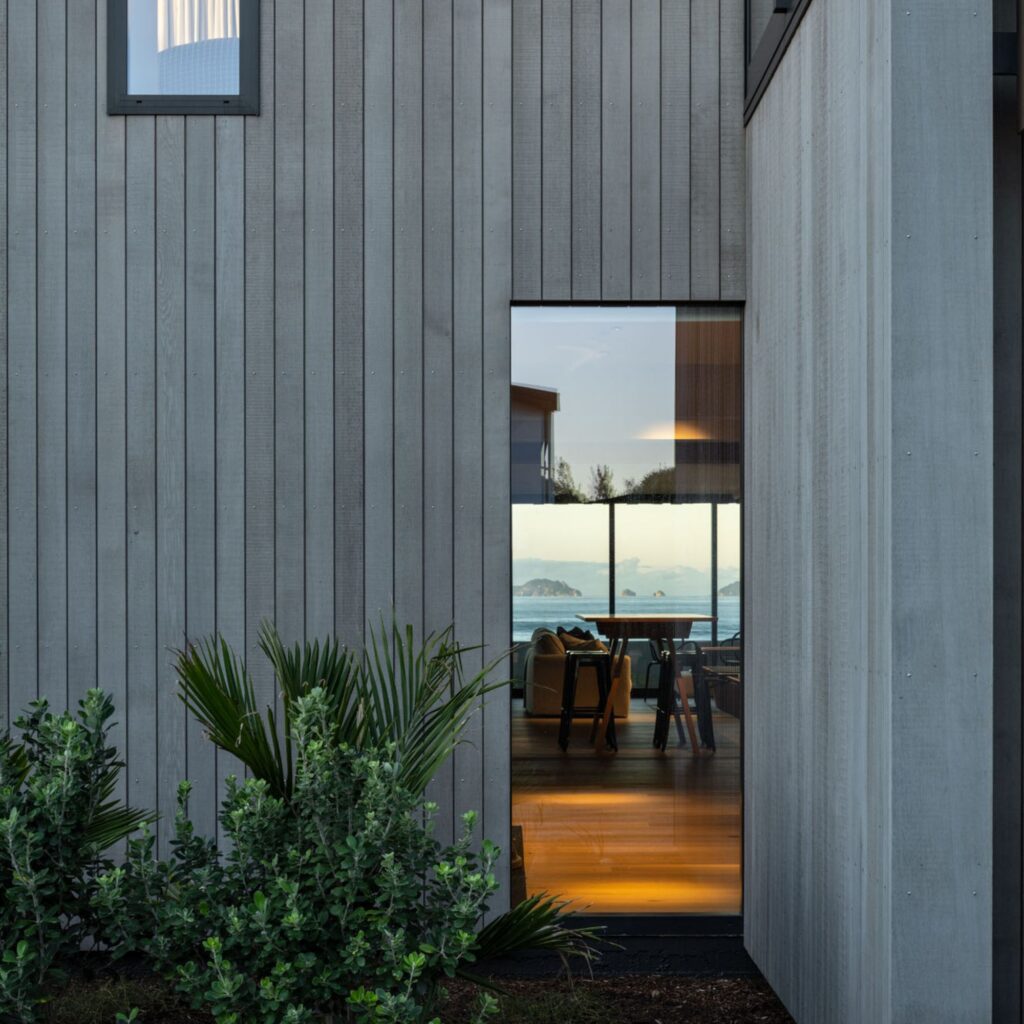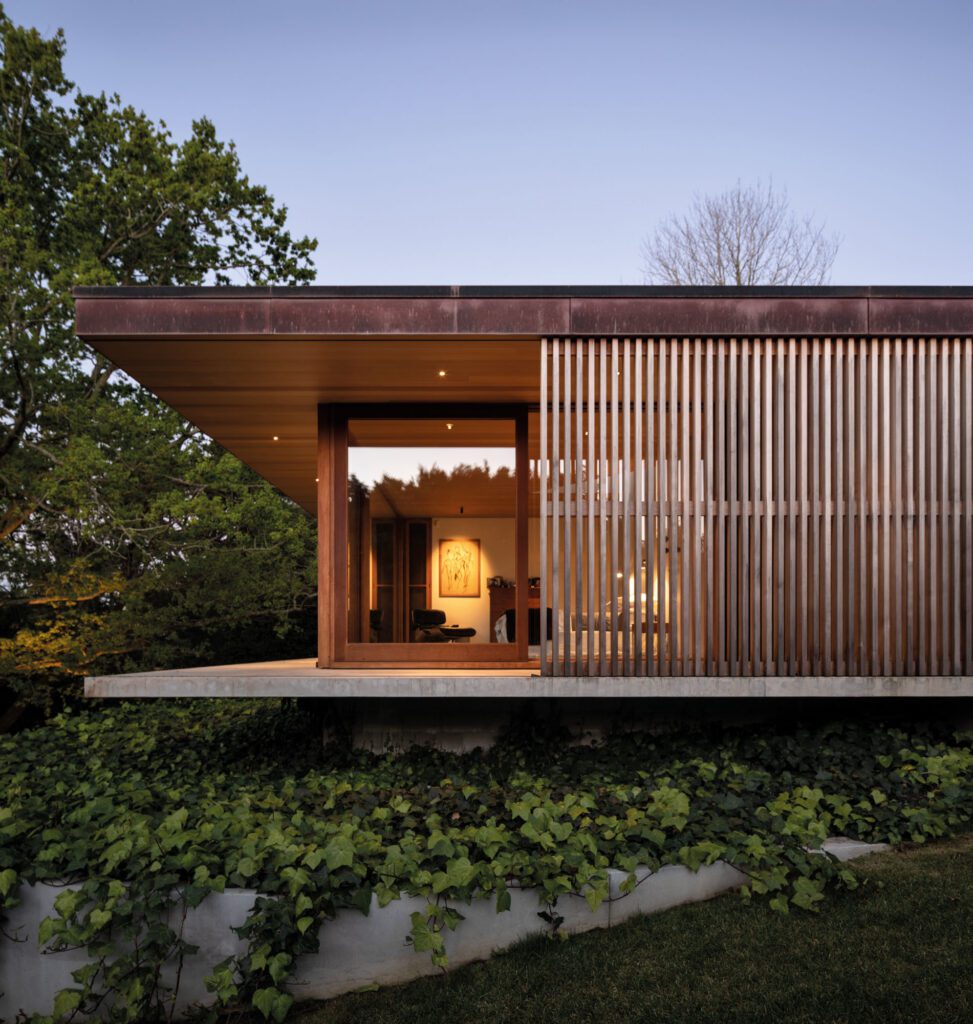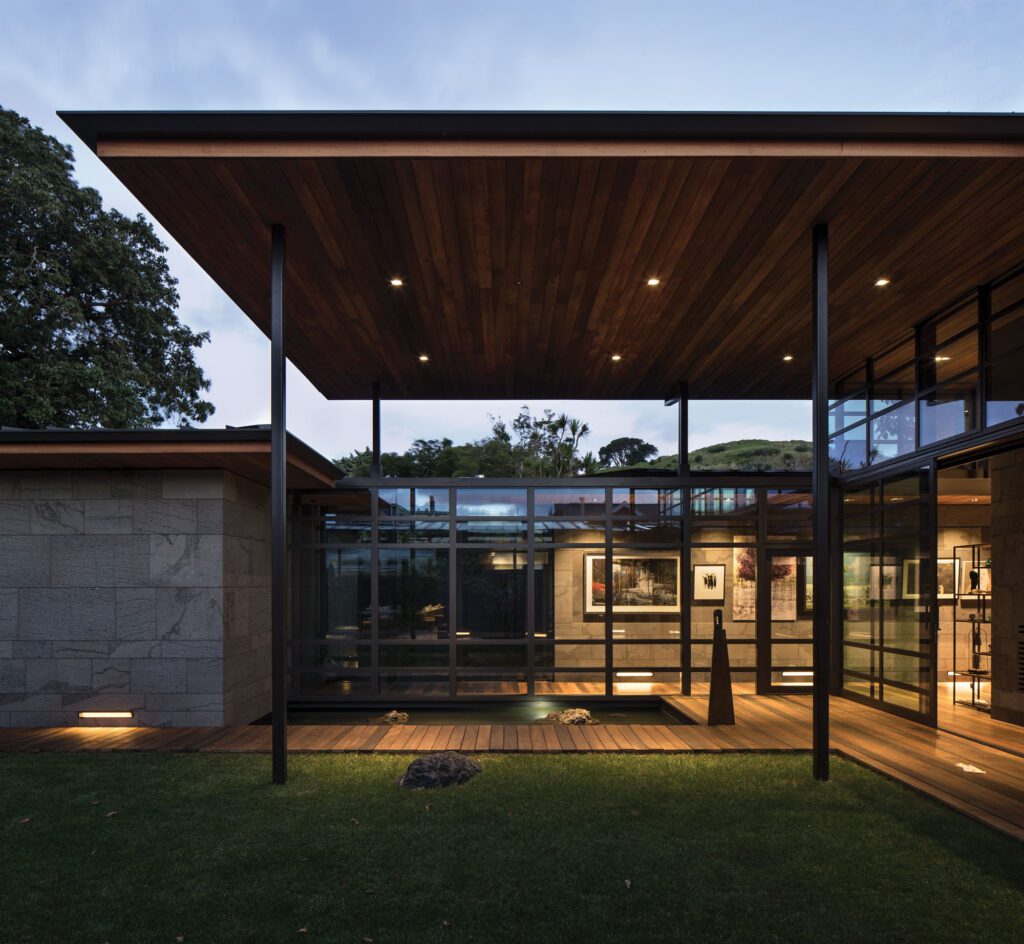Sally Ogle and Ben Mitchell-Anyon of Patchwork Architecture discuss what it was like to be their own client and build on an impossibly steep section
[jwp-video n=”1″]
Q&A with Patchwork Architecture
Did being your own client give you more flexibility in design?
Sally Ogle: A bit. The design was fairly well resourced and materials were nailed down before we started (which it has to be for the consenting process). Ben and I project managed the build, which allowed us some freedom to not fully document things like the kitchen cabinetry in advance. The pond is one of the few things we changed during the build. It was going to be a small garden but we realised we could easily turn it into a pond.
What were the design constraints?
Ben Mitchell-Anyon: The site has a lot of constraints – it’s quite steep and there were a lot of trees we wanted to keep. It can be particularly difficult if you have four neighbours and a small piece of land. The levels are all designed to fit in with the sunlight and council regulations, which resulted in some cosy little spaces and some huge, lofty areas.
How did you cope with the stress of designing, building and living together?
It was pretty intense living, working and building together for four years – since we started the ‘Dogbox’, up until the completion of this project – but we’ve also had a lot of fun along the way. Now we’ve finished, it’s nice to be able to sit back, recover, and not do any work in the weekends.
[gallery_link num_photos=”1″ media=”https://homemagazine.nz/wp-content/uploads/2017/04/img2-10.jpg” link=”z/inside-homes/home-features/tiny-home-young-architects” title=”Discover more here”]
Words by: Talia Carlisle. Photography by: Simon Wilson.
[related_articles post1=”66173″ post2=”56903″]




