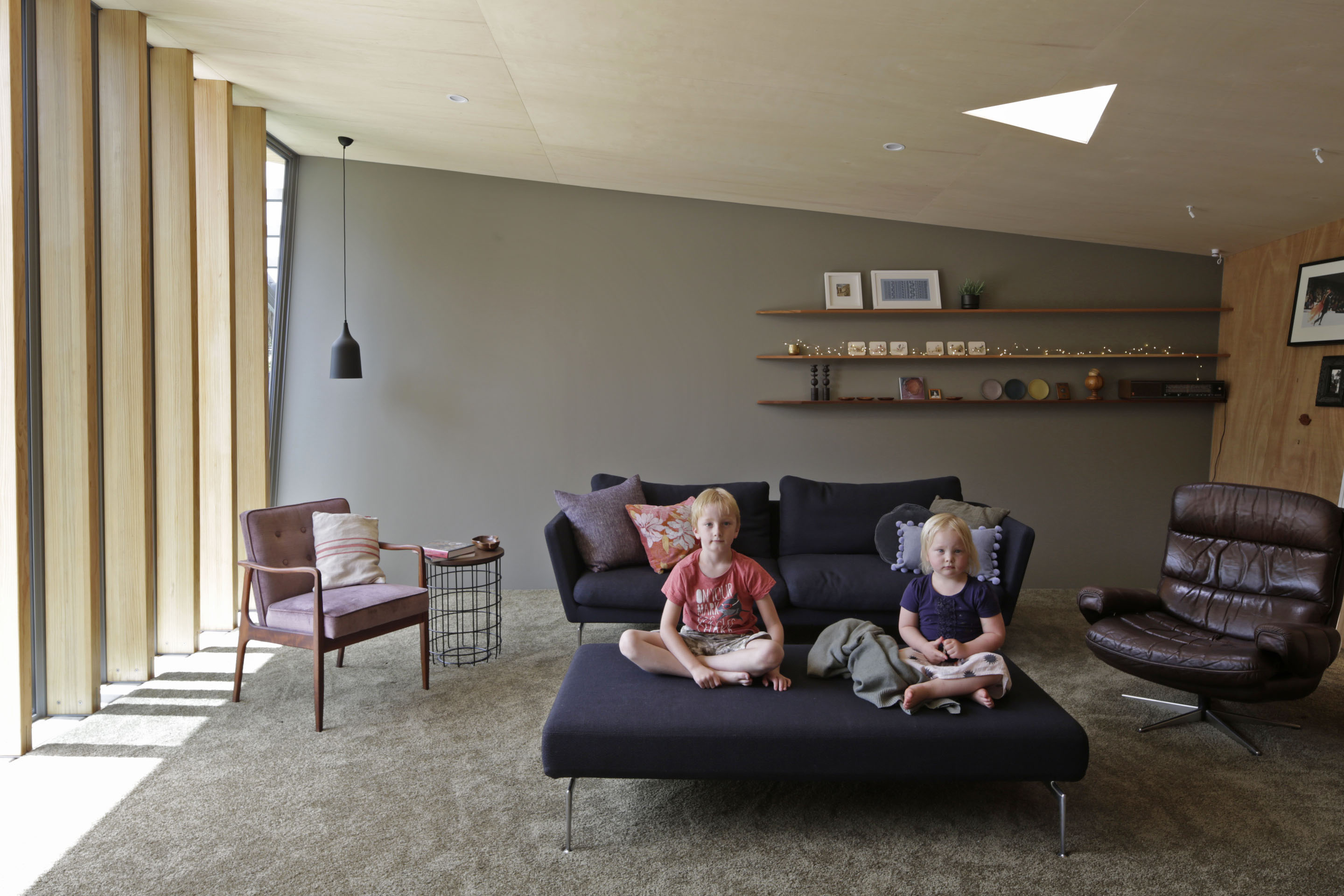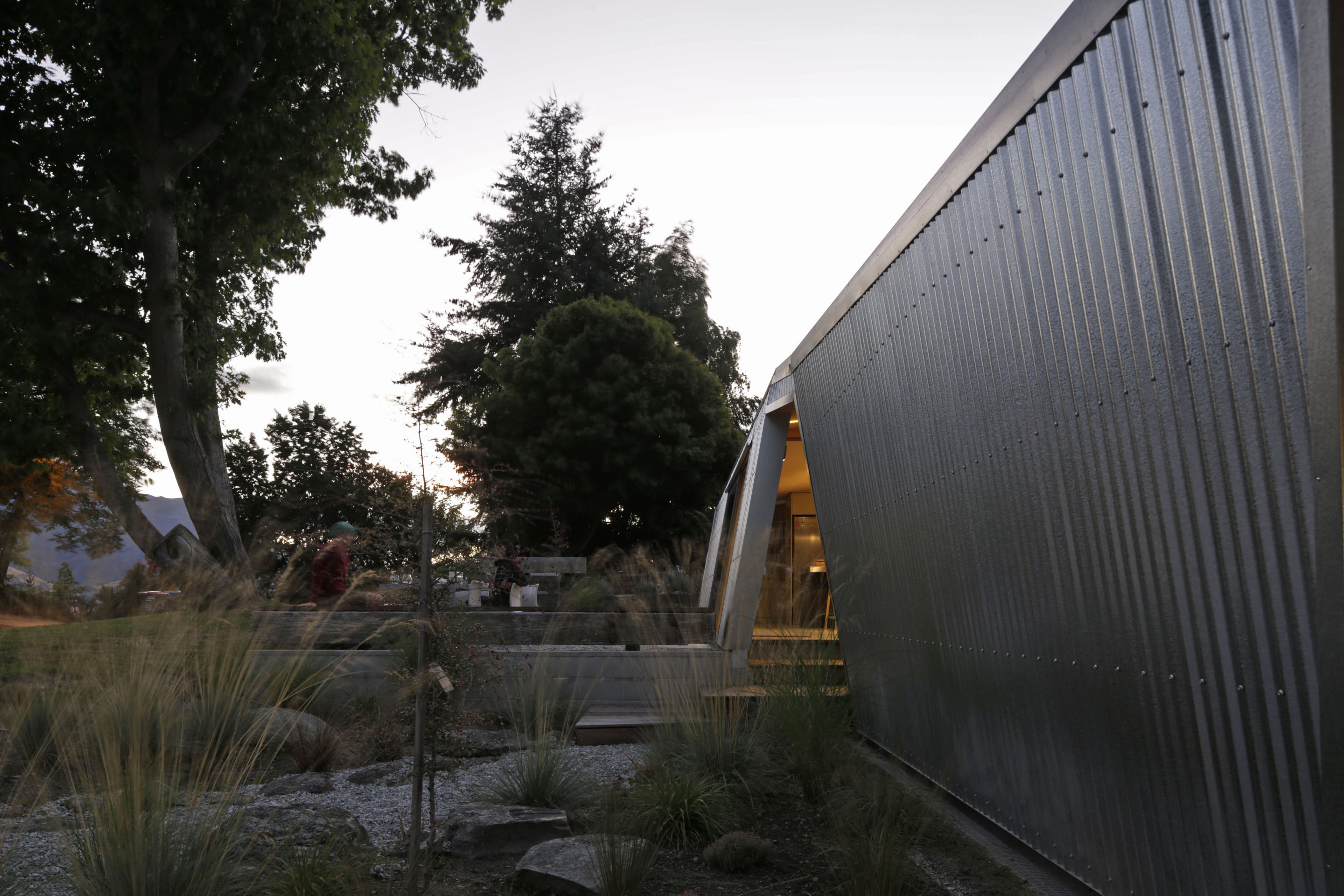Built in an old orchard in Arrowtown, this family home of sharp angles and galvanised steel isn’t afraid to stand out from the crowd
[jwp-video n=”1″]
Q&A with architect Michael O’Sullivan of Bull O’Sullivan Architects

Your first duty was to help your clients and friends, Tim and Ingrid, choose a site. Why this one?
This was an old orchard for the township. I thought it was delightful. It had a lovely sense of composure, a lovely soul and calmness to it. The landscape opens up and frames the movement of the northern sun across the sky. The site offered strong vistas to work with, and gets great sun.



This house isn’t your standard-issue Arrowtown gabled form. Why does it look like it does?
It’s odd-looking and I think people struggled with it initially. They would drive down the street and go, what the hell is that? The form was driven by the pleasure of entering the huts in the Arrowtown Chinese Settlement down the road. Many of those little huts feature rudimentary stacks of stone for walls and corrugated iron on the roofs.
To get into some of those small, intimate spaces, you have to duck under the threshold or move sideways then stand up – there’s a moment of compression and expansion, and it’s really exciting. So I tried to capture that intimacy at the entrance to this home, where angles pull back and forward to set up a sort of crevasse you enter through. The galvanised steel cladding is a reference to the huts, too. Everything else is an exercise in clarity, dividing public and private spaces and getting a variety of compression and expansion.


This is an area of extreme temperature differences in summer and in winter. How does the house perform in this environment?
It’s cool in summer and warm in winter. There is underfloor heating, but we angled the home to gather as much solar heat in winter. And the deep eaves keep the sun out in summer. It’s also heavily insulated.
Words by: Jeremy Hansen. Photography by: Patrick Reynolds.
[related_articles post1=”48077″ post2=”48426″]




