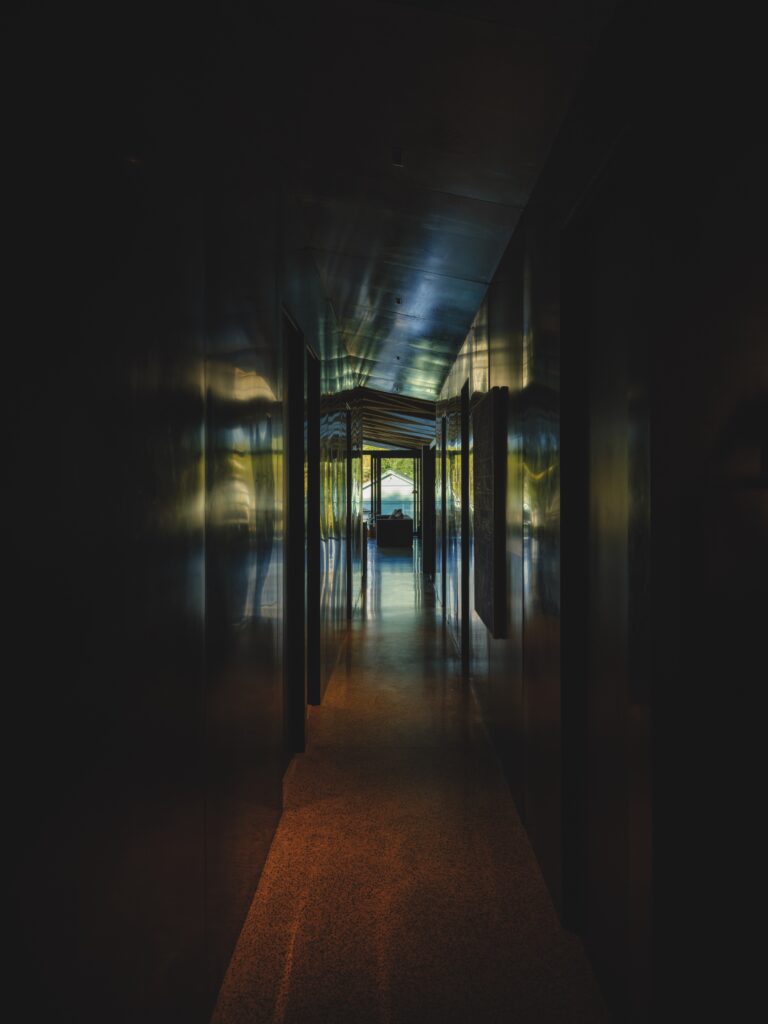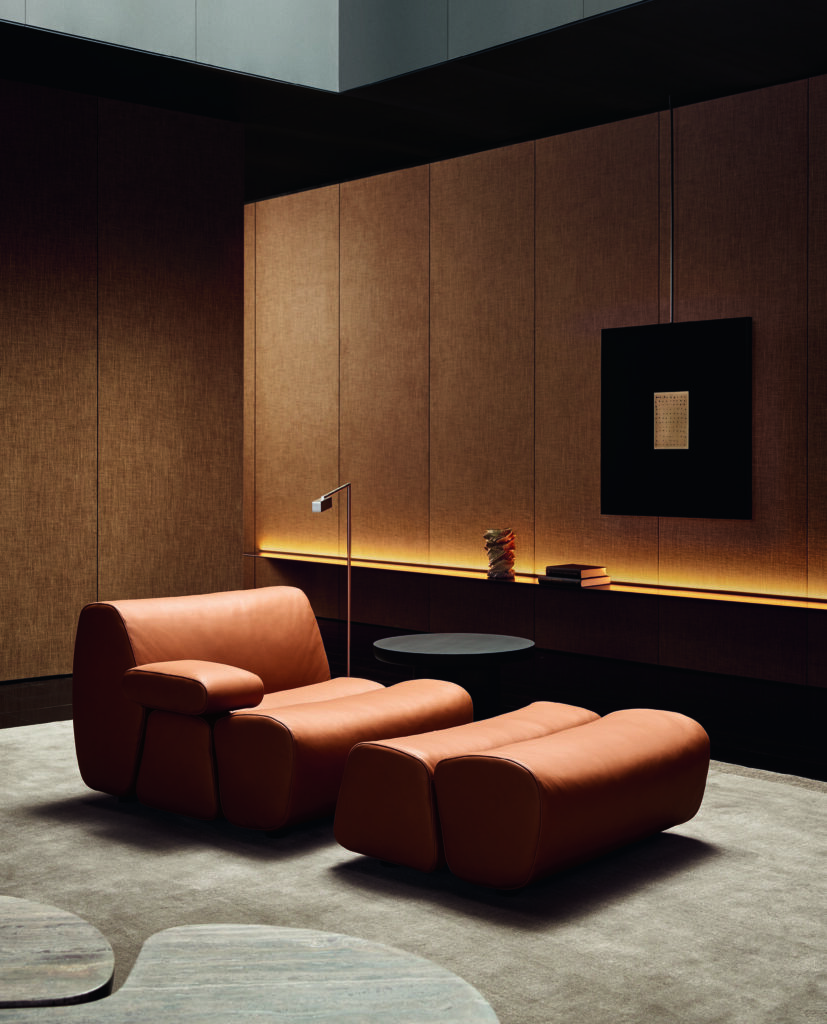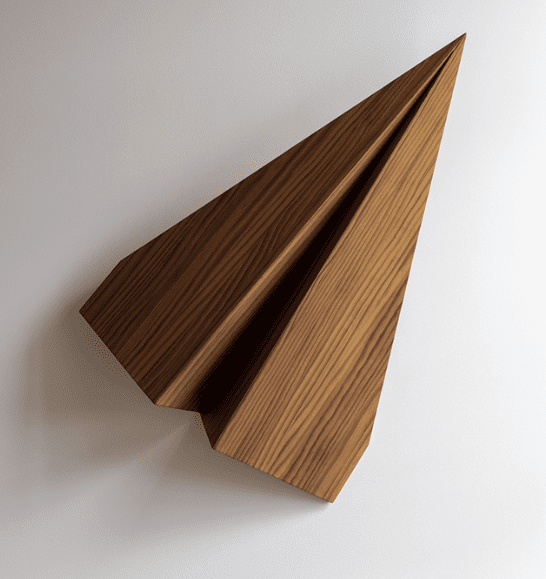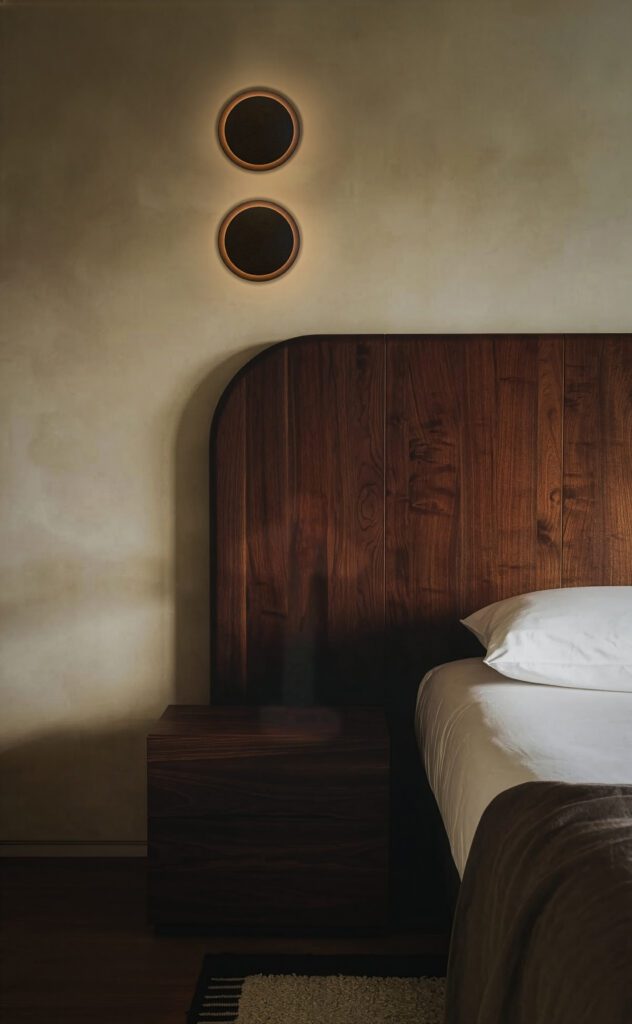Dramatic design in a modernist setting, this elegant black kitchen manages to achieve a stunning statement whilst maintaining essential practicality
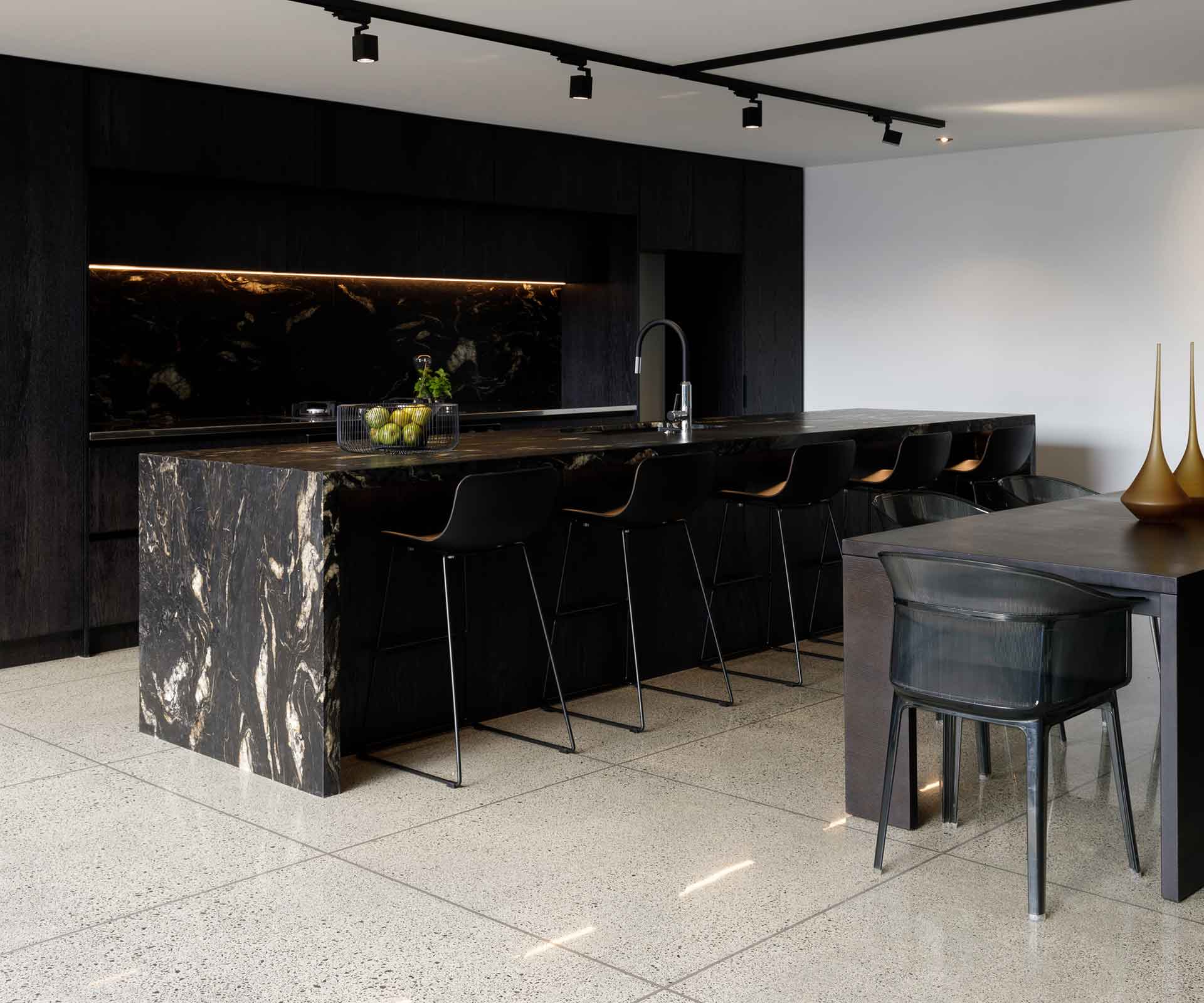
Project
New family home
Designer
Chris Tate
Location
Takapuna, Auckland
Brief
A dramatic design in a modernist setting
How is the kitchen placed within the home?
The kitchen is the focal point of the living space in a house that comprises two perpendicular rectangular boxes, one on top of the other in the modernist style.
You’ve used a dramatic contrast of light and dark – talk us through the visual textures used.
The materials were selected with the complete project in mind. The stone benchtops and splashback were hand selected from Italian Stone – our belief is that the bench should be the best material in the house as it’s the most used and touched surface.
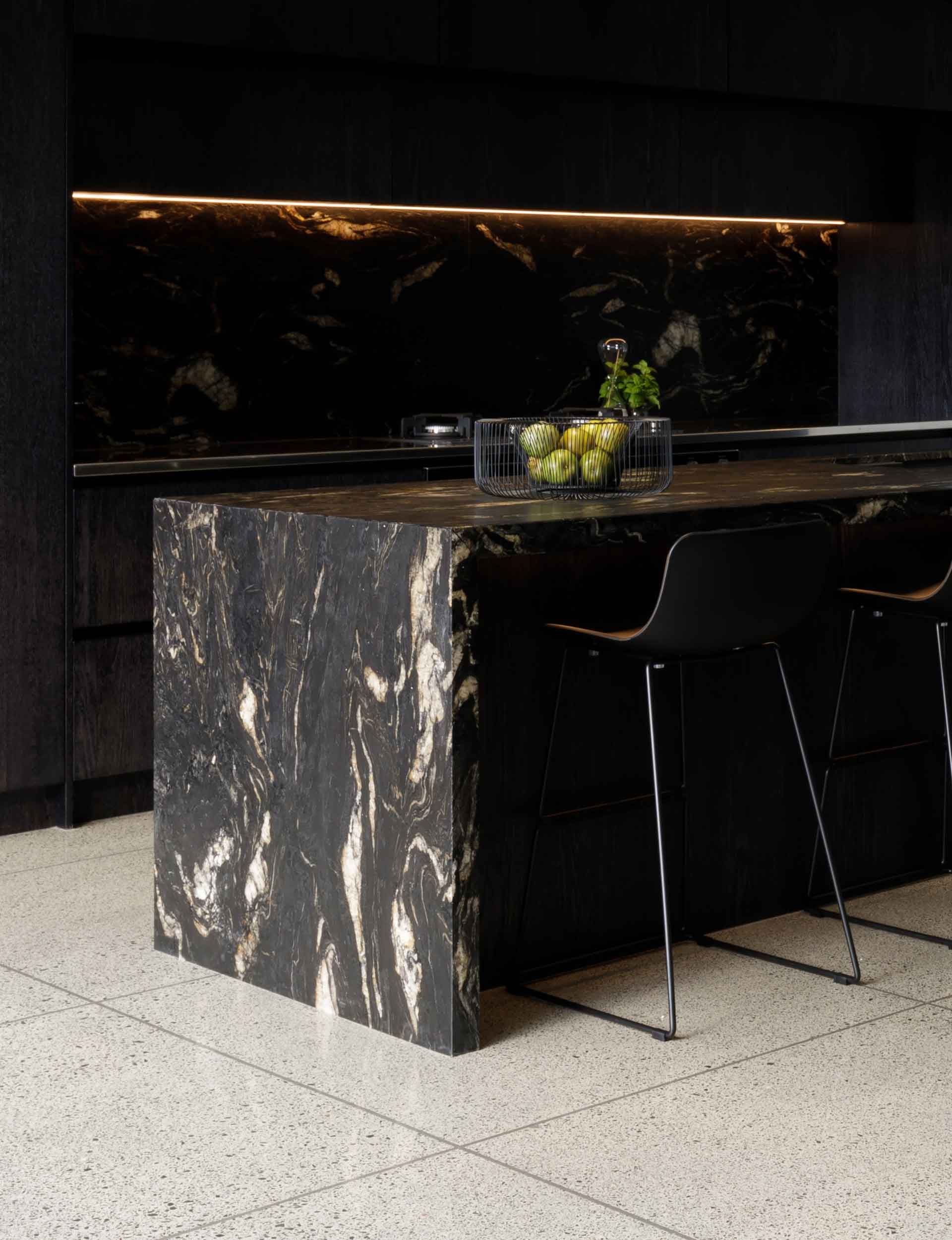
How have you managed storage?
There’s no scullery in this design, whereas we would typically include one in a modern kitchen. However, we have a half scullery behind the cabinetry for appliances such as a toaster and coffee machine.
The living area is open plan – have you used any design devices to demarcate the kitchen from the rest of the area?
The open-plan space is designed for furniture. The kitchen materials and form present a dramatic presence, as do the raw steel elements in the space, the spiral staircase and fireplace surround.
What do the owners enjoy most about the design?
The use of space and scale makes for ease of use.
Benchtop Granite in ‘Titanium Gold’ with a leathered finish by Italian Stone; 30mm classic-polish stainless steel by Staybrite Stainless Steel
Cabinetry Prime art veneer with a black stain and two-pack clear coat by Royale Kitchens
Cooktop Fisher & Paykel gas-on-glass 900mm
Flooring Polished concrete
Hardware ‘Antaro’ by Blum
Lighting LED strip lighting to cabinetry and benchtop overhang
Oven Fisher & Paykel 600mm under-bench ovens
Rangehood Fisher & Paykel Powerpack
Sink ‘Aoraki 860-20’ in Nero by Archant.
Photography by: Mark Scowen.
[related_articles post1=”99469″ post2=”99475″]

