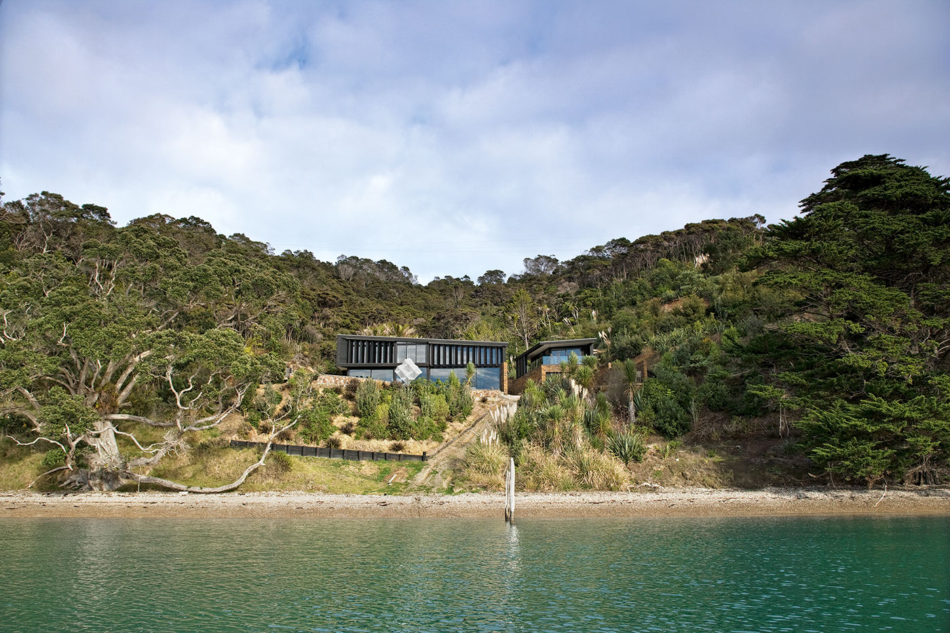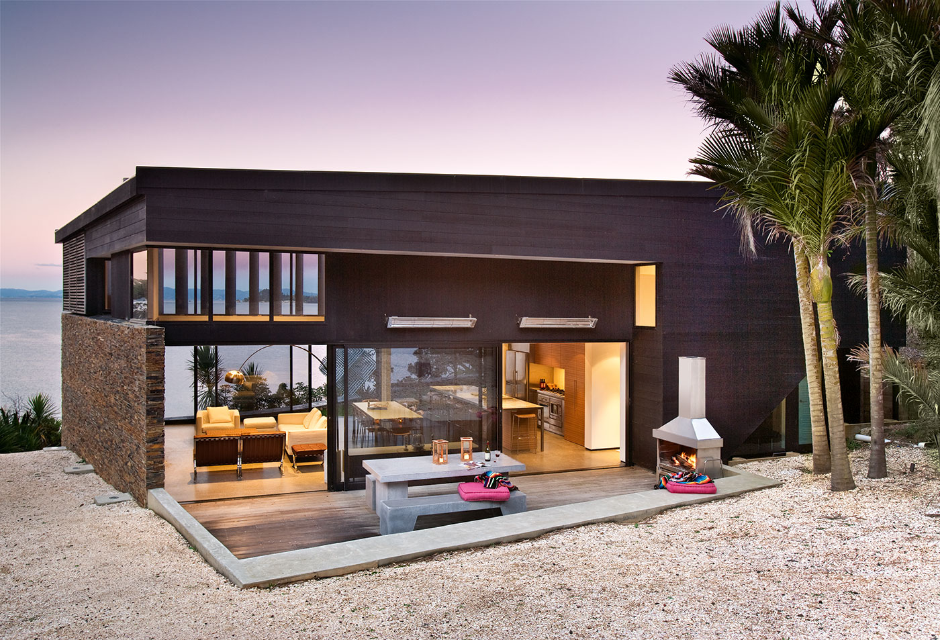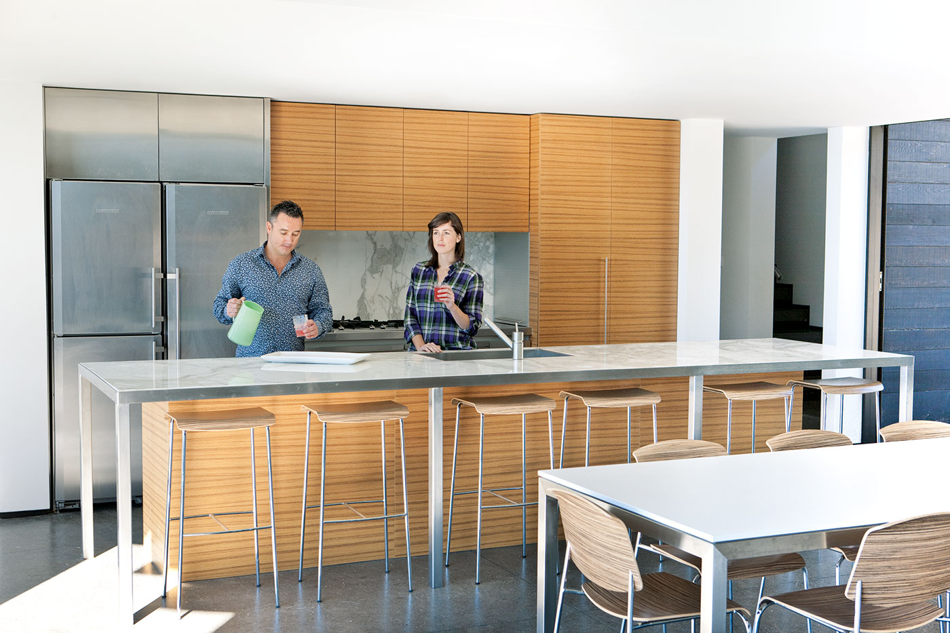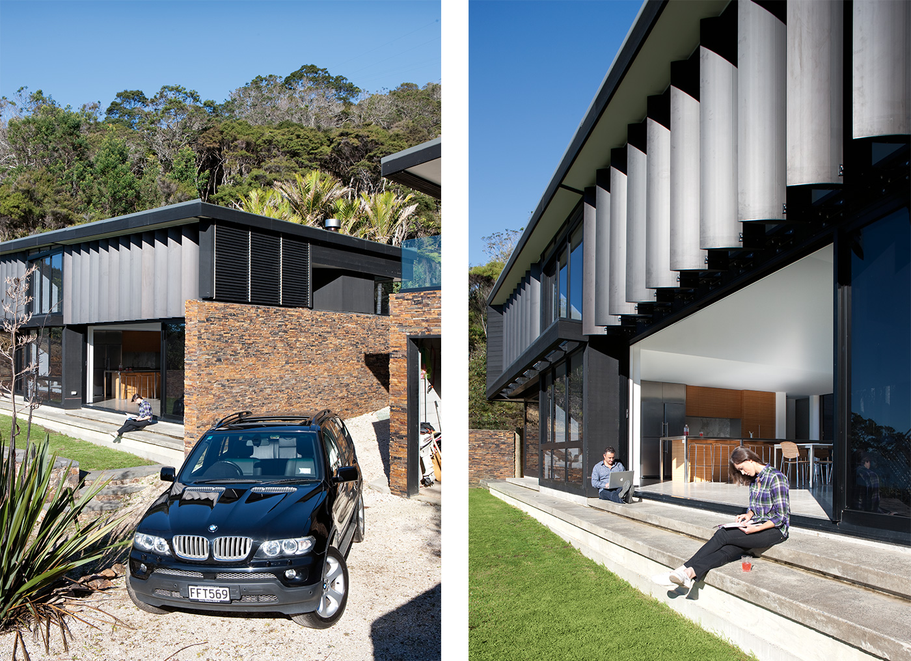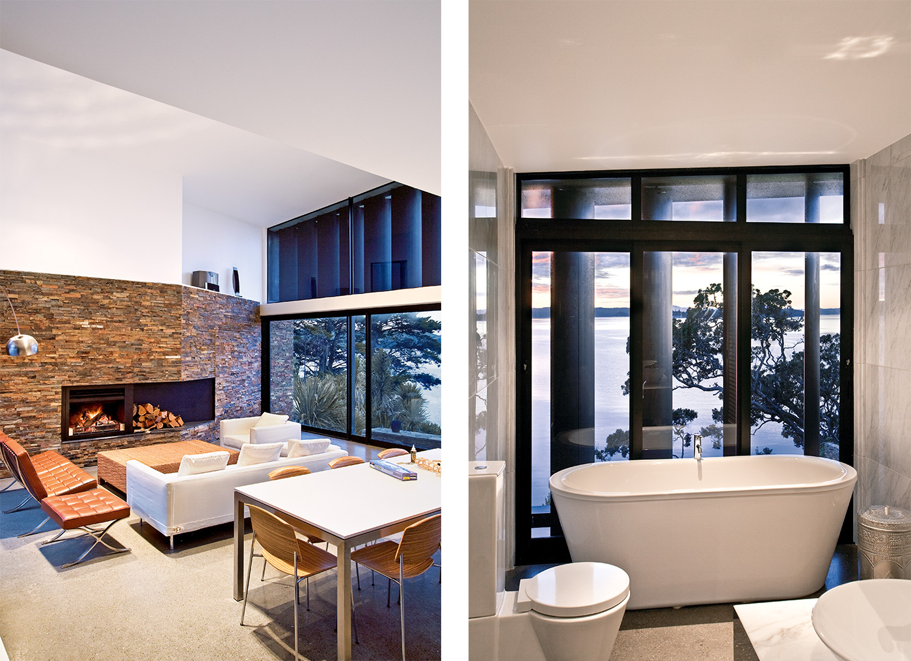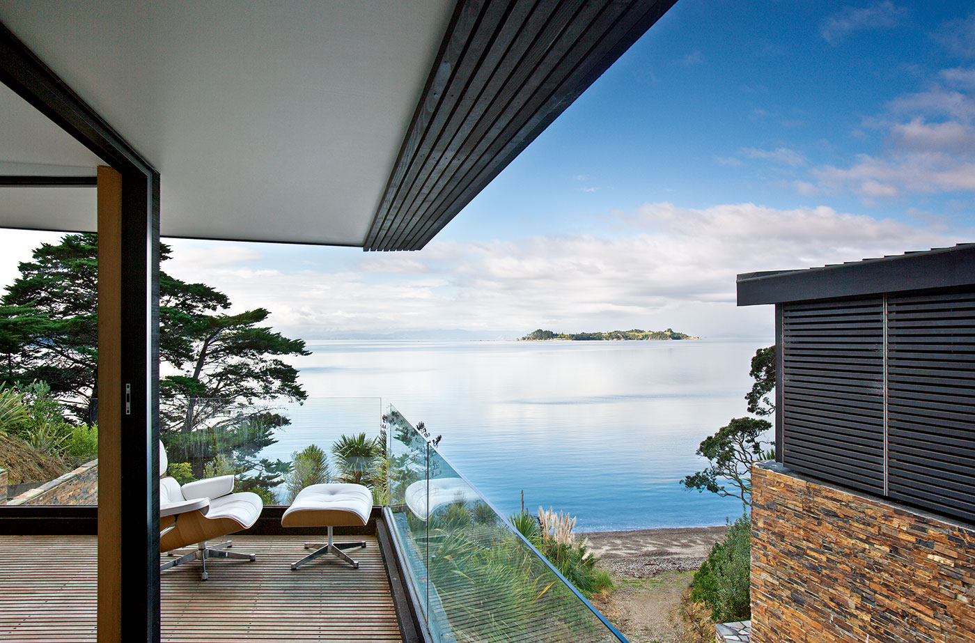A Waiheke beach house in a tranquil bay
Waiheke Island’s eastern coast is a different country from the western end’s rolling slopes and gentle white-sand beaches. Here, metal roads scramble up and down steep hills, while rock outcrops and gun emplacements look out to sea. It’s also rich in history: Cook sailed past Waikopua Bay (the location of this house by Daniel Marshall) and into the bay next door, the closest he ever got to the Waitemata or the future Auckland.
Nearby Man O’War Bay was given that name by Cook because he thought the vast stands of kauri would make good masts for HM’s fleet of battleships (the trees have all gone now, felled in the 19th century to make framing for Auckland’s villas). Even today, this is still a coastline of farm buildings and wharfs and remnants of the island’s failed industries of the past, not to mention the huge misguided conception of the historic Stony Batter military complex.
Accordingly, this holiday home is on a difficult site to get to, down an amazingly steep metal driveway that’s really only suitable for four-wheel-drive vehicles (the owners can also commute here using a speedboat they moor at the city’s Westhaven Marina). The site is at the bottom of a narrow, bush-clad valley facing east.
Marshall has designed three pavilions around an old stream bed, a gesture that leaves a tight channel between the buildings through which we glimpse the sea for the first time, as if through a gorge or gateway. This gives the site a little drama, but also creates a nice courtyard on the leeward side. And it’s a courtyard that feels like a good useful one, out of the weather, collecting what afternoon sun there is, where you can spread out the swimming and fishing gear to dry.
There is something raw – in a good way – about this place. It isn’t a massive holiday home imposing on the site. It has a sense of a cabin in a clearing, with the bush leaning in on all sides. The way the rock walls don’t reach all the way up to the roofs, the way timber and glass float over and away from the strict parallel order of the rockwork, almost makes these big structural elements seem pre-existing, as if this is a campsite formed in the ruins of something else, an evocation of a possible pre-history to the place.
The pavilions are essentially boxes with mono-pitch tin roofs. “It’s just good old Kiwi construction,” Marshall says, construction that one of the owners, a property developer, took a year off work to build himself. Seen from the sea, this place looks like two lean-tos in a bush gully, inflected towards each other but not quite meeting, reminiscent of a coastal bach community lined up along the foreshore. (The sculpture on the lawn out front, one of Felipe Tohi’s great lalava works about lashing and binding, is also handy to line the boat up with when coming home after dusk.)
In fact, the whole place has a communal feel about it. The more public areas – cooking, sitting, eating – are in the centre of the clearing, with private areas nestled off to the side, closer to the bank and the bush. The home’s largest pavilion has a fireplace and the view, with the kitchen area back from that and an adjacent bunkroom for the kids. Tucked into the other corner is a big bathroom you can walk directly into off the beach. Upstairs there are two bedrooms and another bathroom.
Back up the driveway a little, another pavilion is just a carport housing a boat, a four-wheel-drive vehicle and fishing gear such as fish scrapers, hoses, smokers and cray pots. The third pavilion is a boathouse below with a guest room above. These structures were laid out with the activities of a family at the beach in mind.
“You spend the day either following the sun or trying to stay out of it, depending on the season,” Marshall says, “but either way, you’re always moving round the site, from morning sun to the fire at night.” The most satisfying spot here is the sunken deck out the back of the main pavilion, with a fire and a barbecue, and the building providing shelter from the onshore evening breeze. Architecture, like all good service, is at its best when it’s discreet.
To want to live in our favourite spot, to build a house in the bush or at the beach, is not an uncommon desire. But the trick is to do that without affecting the character of the site, without spoiling what you love. Marshall has managed to do that here, with a design that has retained a small clearing rather than supplanting it with a house. It’s a design that has at its heart a concern for the activities of a family that’s here to enjoy the outdoors, and in doing that has preserved the freedom, beauty and sense of history of this picturesque little bay. –Bill McKay
Q&A with Daniel Marshall
HOME This is a lovely arrangement of structures. Why did you create separate buildings instead of a single one?
Daniel Marshall, Daniel Marshall Architects It was very site-specific: there was a grove of nikau that we wanted to keep, and then there was the sea… so the idea was to make it like a campsite with the structures arranged around a central area. It’s nice to arrive at – it’s like you get there and all of a sudden you’re included.
HOME In an age of mega-baches, you’ve kept the scale of this one under control. Was that easy to do?
Daniel Marshall Yes, because no-one really wanted it to get out of control. I’ve known the clients for a long time, and they just wanted a low-key place to relax and enjoy the Hauraki Gulf. It was more about the things that happen around the house than the house itself.
HOME It feels like the constraints of the site were almost helpful to the design.
Daniel Marshall Yes, and what a lovely challenge. I go back to my favourite quote from architect Bernard Tschumi, who likened architectural constraints to bondage: “The more numerous and sophisticated the restraints, the greater the pleasure”.
Photography by: Simon Devitt.
