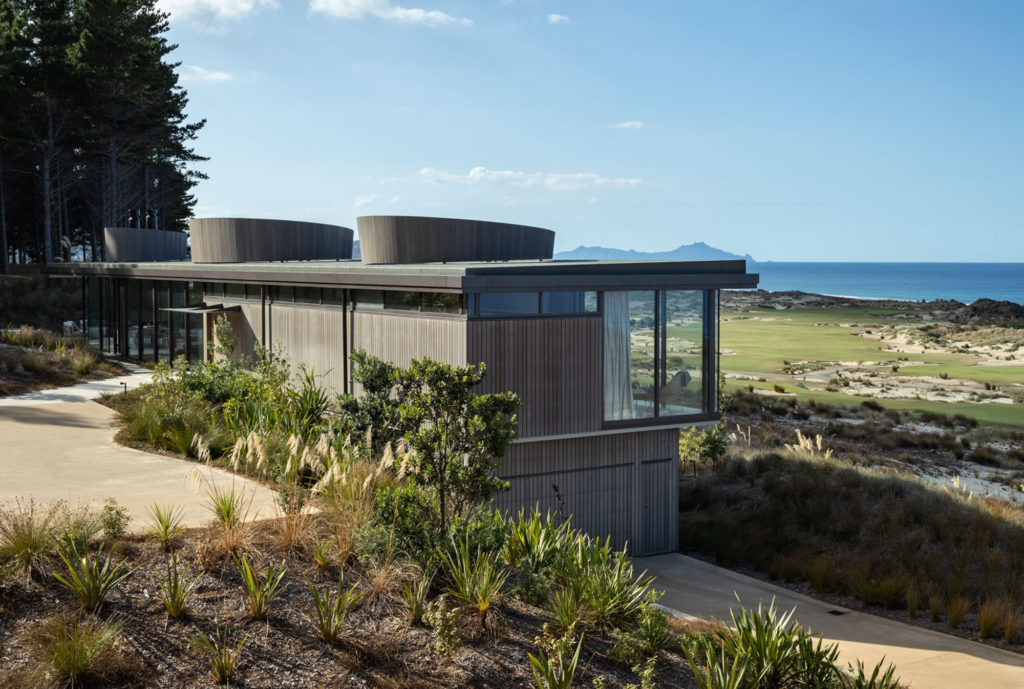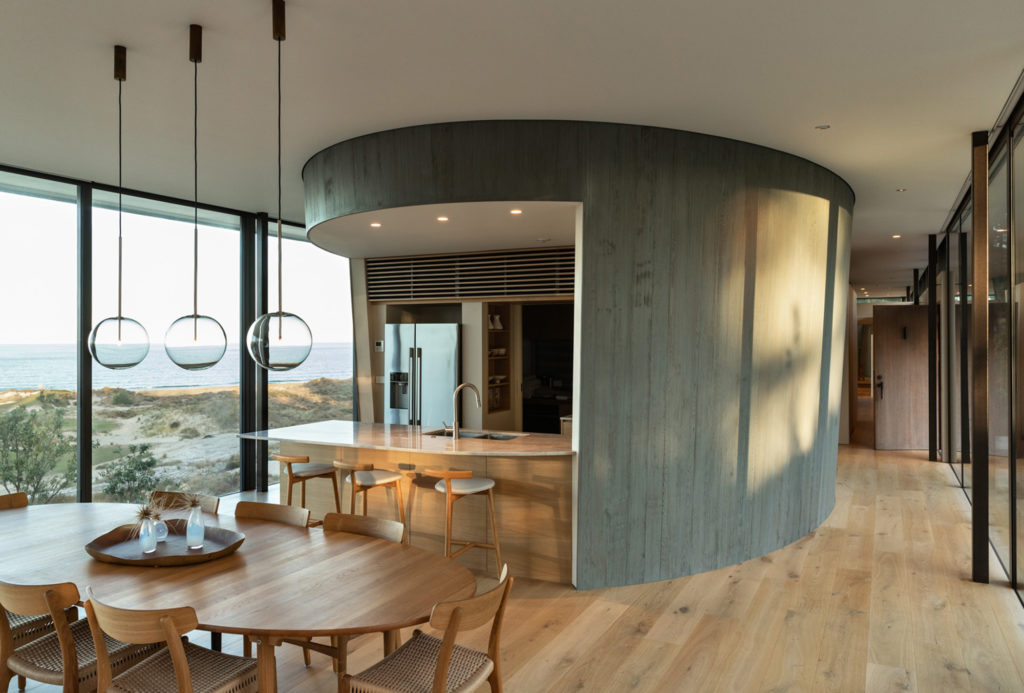Lindesay Construction has built some of New Zealand’s most distinctive and unusual homes, the latest being the Dune House by Cheshire Architects in Mangawhai. We spoke to William Lindesay about bringing a remarkable concept to life.
HOME: You’ve built some incredibly unique homes in the past. Pip Cheshire’s Dune House is one of those. How involved were you with the Dune House from the beginning?
William Lindesay: We were lucky enough to be involved from an early point in the project to assist with build-ability, cost control, and so on. It always produces the best results. The concept was so simple and clear that the detailing was a matter of following that clear early direction. The main issue was the cones. We decided early on to fabricate them off site in thirds and assemble them on site to speed the project up. They were taller than the structure so it wasn’t easy manoeuvring these objects into the space. The roof cone components were craned in one piece. It was a huge success.

H: Can you tell us about the most challenging aspect of the design?
WL: The glass doors that slide between the two fireplaces were very complicated – we had to build little trap doors behind the firewood boxes to install the doors, and for future maintenance. The things that appear the simplest are always the most complex!

H: How does the Dune House fit in with the rest of your portfolio?
WL: We work with many talented architects like Cheshire Architects. They are all so different and that’s what keeps us interested and refreshed. Every project comes with its own challenges. We’re strong believers of ‘anything is possible’ and you need to believe that with some of these designs. When you have a collaborative environment like that with Cheshire Architects, it makes it easy as the whole team is behind the concept. I remember Pip Cheshire telling us about the principal of the design concept in the first meeting – I think it is important the whole team understand why the details are the way they are so they are aiming for the same results.
H: Finally, do you have any exciting projects in the works?
WL: Yes, many. But our clients are all very private so you’ll have to wait!
Interview: Katie Delaney
Images: Simon Devitt




