Raised above the ground, this house of concrete, cedar, bronze and steel reimagines coastal living in the city.
In an East Auckland suburb, overlooking a pretty stretch of shelly beach, sits a striking new home. Surrounded by ’50s baches, ’90s plaster monoliths, and everything else in between, it’s the most impressive house on the laid-back street.
It’s also almost certainly the only home in New Zealand with a connection to a 1960s monastery 18,700km away. Sainte Marie de la Tourette, a modernist concrete priory on a hillside in Lyon, France, was Le Corbusier’s epic final project. The way the pioneer architect designed the exterior of the building — intended to house 100 monks — inspired architect Matt Brew to create a considered facade for this home for one.
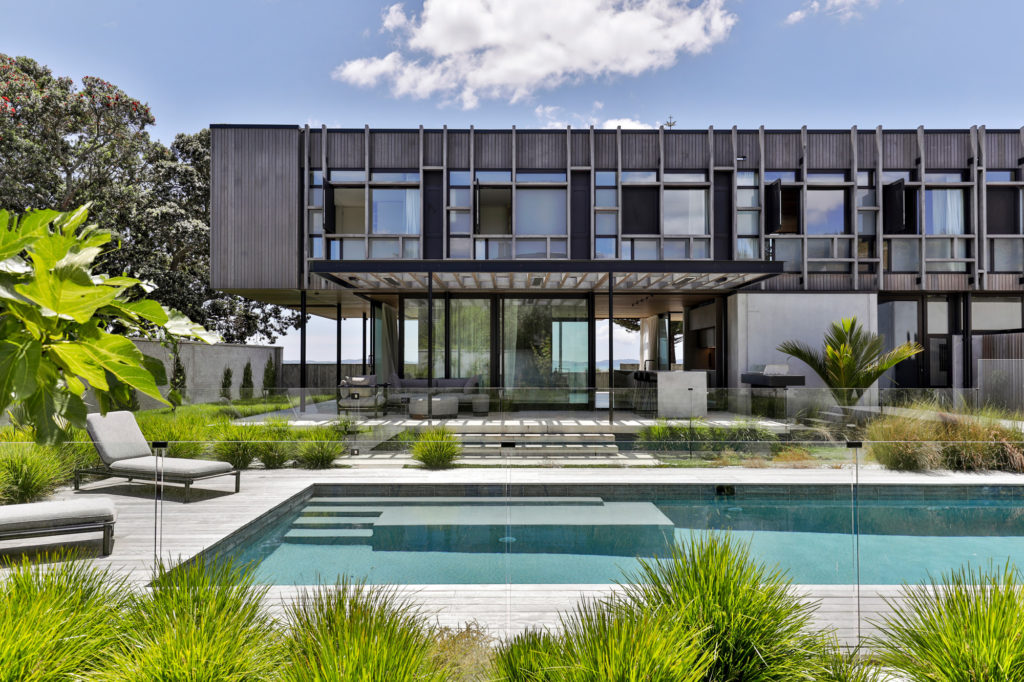
At first, the owner of the 1400 square metre site wanted to demolish her existing house — an angular construction that leaked like a sieve — to build townhouses for herself and her adult children. That plan was put on hold, and, by the time she was ready to start again a few years later, her brief had changed. One home would now be created, but it needed to accommodate visiting children and grandchildren.
Brew set about creating a family hub that was oriented to the street and beach to maximise the view. While the intention was to design something simple, the site’s complexities required thoughtful solutions. The beachfront position was enviable, but the double site frontage meant an imposing mass and Brew was wary of how that would sit in the landscape. A palette of grey timber and concrete was conceived to give a muted hue to the exterior. The aforementioned patterned panelling was designed to further soften the facade and provide privacy from pedestrians on the street.
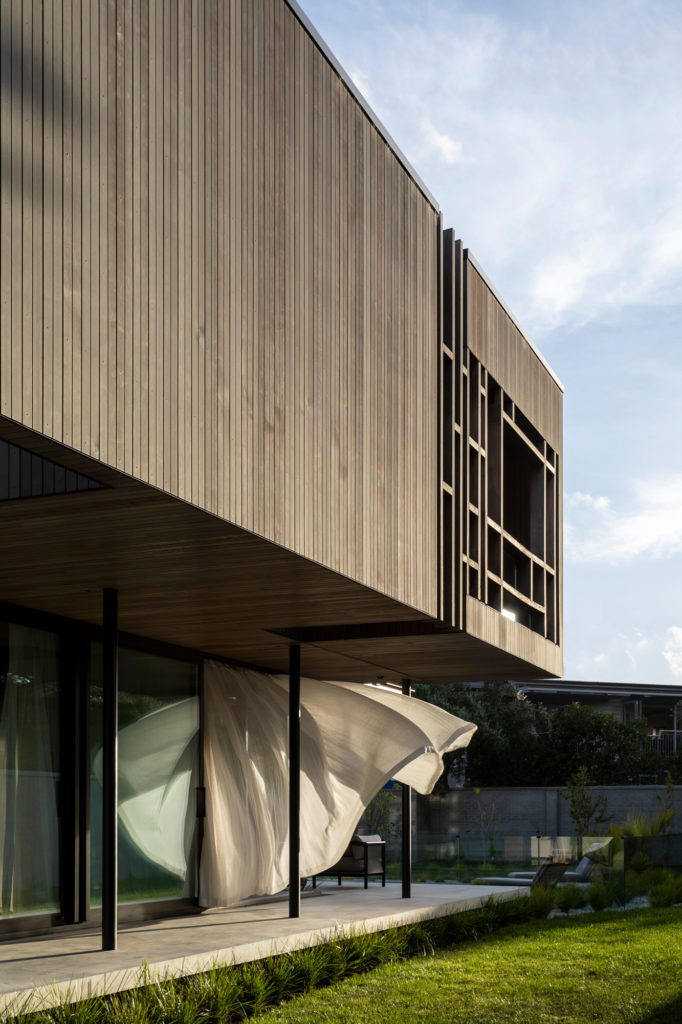
“Le Corbusier would make gestures with his buildings. His concrete work is [brutalist] but he teased it up with the ephemeral,” explains Brew, who spent 10 years from start to finish on the Eastern Beach home.
“I went back to those la Tourette window details — the random pattern of solid and void — to simplify and get the patterning on the windows right. We created bronze aluminium patterns for privacy; obscure glass panels for the bathrooms. They all open and close for a moveable transition. That’s a homage to Corb.”
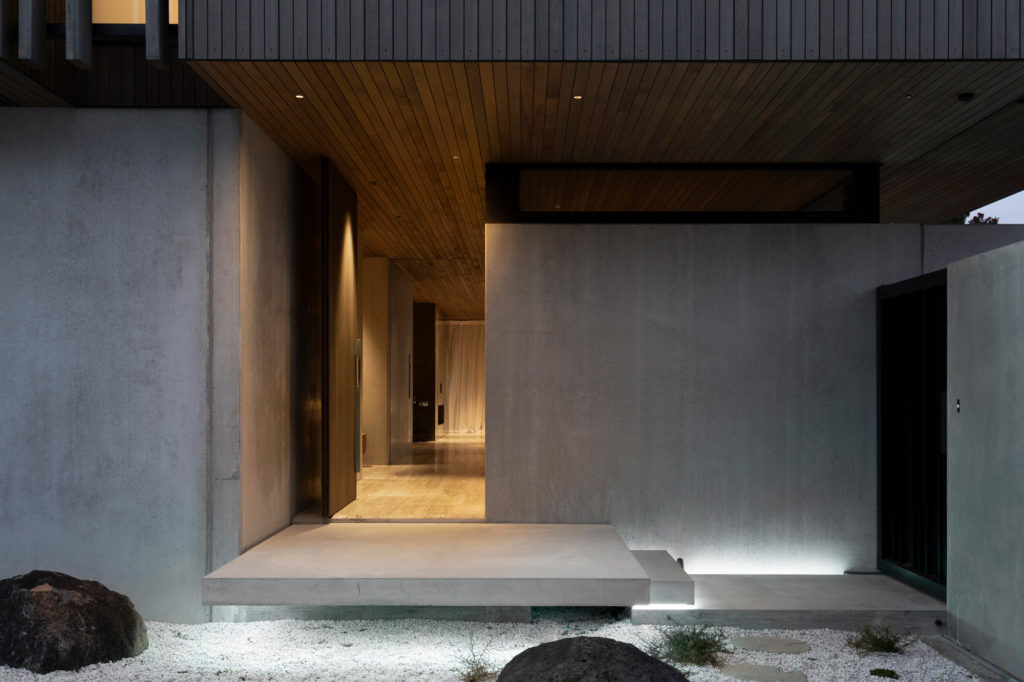
The next dilemma was how to ensure sea views from both levels. Brew’s solution was to lift the 435 square metre house table height off the ground. The raised and cantilevered floor slab is supported by more than 130 driven timber piles and an entire substructure that reduces any risk of coastal inundation and liquefaction.
Fewer than a handful of elements — concrete, cedar, bronze glazing, and steel — were chosen to keep the home’s aesthetic restrained. As Evolution Builders broke ground, many of the finishing details had not yet been decided on and that meant materials could be brought to site, seen in situ, considered by both Brew and his client, and adapted until perfect.
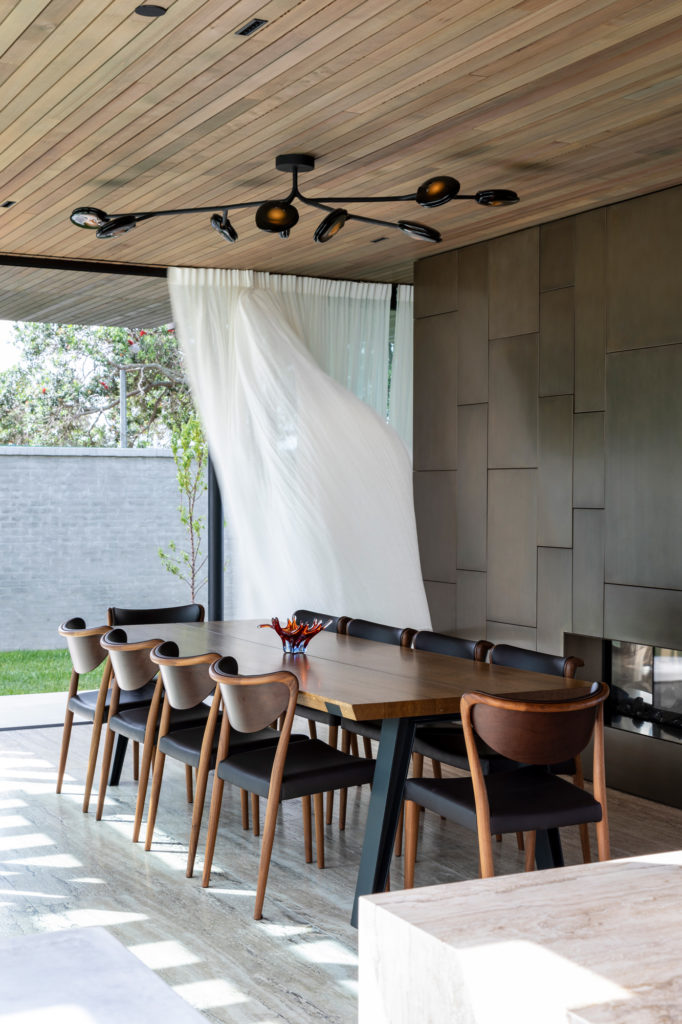
Inside, where the ground floor living spaces feel intimate, despite the industrial palette, concrete walls are perfectly bevelled and timber ceiling boards are meticulously lined up and finished. Travertine floor tiles add texture and warmth, and the same taupe stone has been used to fabricate a faceted kitchen island. Beyond it, a glass splashback hides a scullery, fridge, pantry, and all other services so that the kitchen can be uncluttered and serene no matter how many guests the homeowner is catering for.
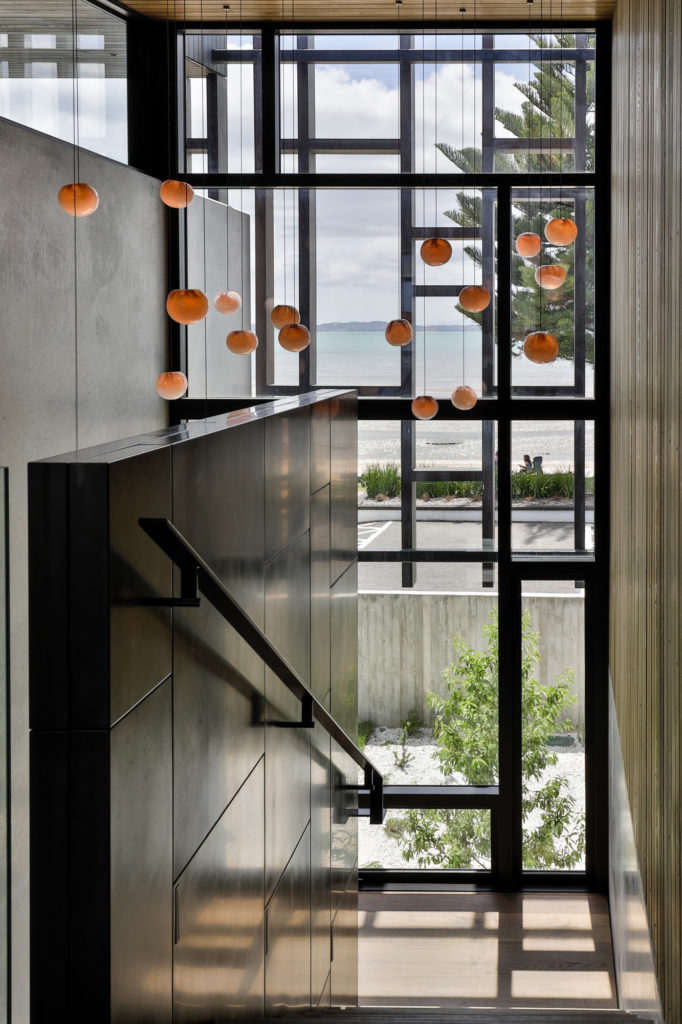
Around the double-sided fireplace and in the stairwell — which includes an internal rock garden — the bronze cabinetry and panelling made by Powersurge has been dipped in acid wash many, many times to get the perfect patina; its layout mirrors the pattern of modulation on those La Corbusier screens.
Upstairs, a den cocooned in timber is a contrast to the light lower level. It’s Brew’s favourite room in the house.
“It’s quite beautiful. The ceiling flares out towards the ocean to create a sense of enclosure,” he explains. “The timber flooring is designed to make it feel like an internal deck. It’s private and cosy.”
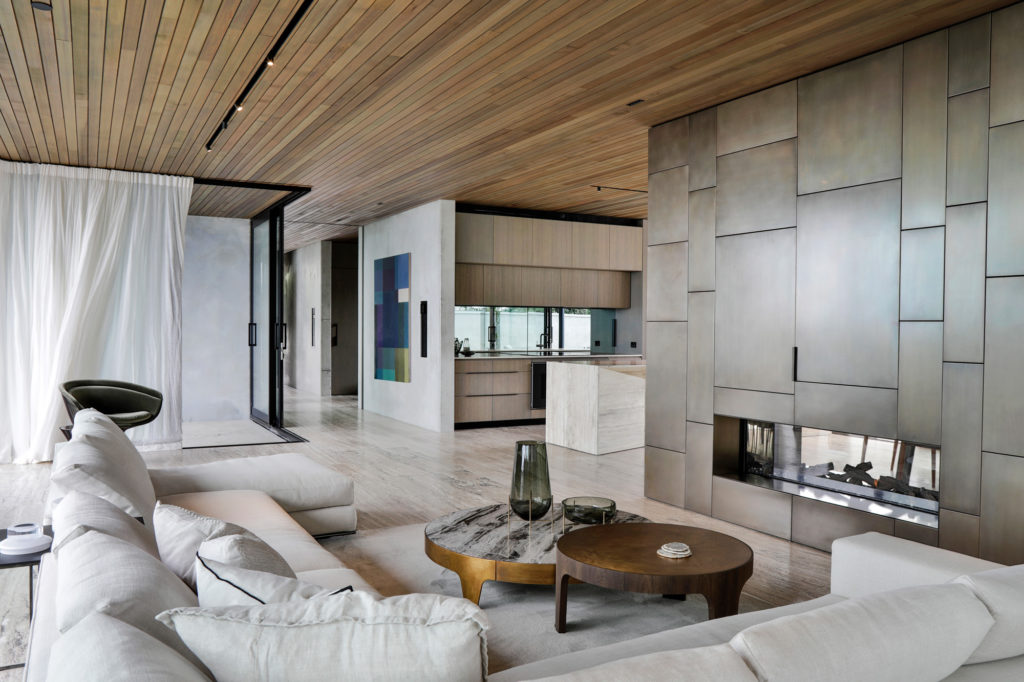
It also has the best views: from one side you can see out to the back garden, where a pool, a lawn, and an orchard of citrus, walnuts, and almonds are situated. From the other, views of the ocean and neighbouring palms and pines make it hard to believe you’re just 30 minutes from Auckland’s CBD.
In its entirety, the house is a testament to consideration. There are five bedrooms, and four bathrooms, upstairs. Four of the bedrooms can be closed off behind one discreetly panelled door, so that when the owner is alone she lives in a one-bedroomed home.
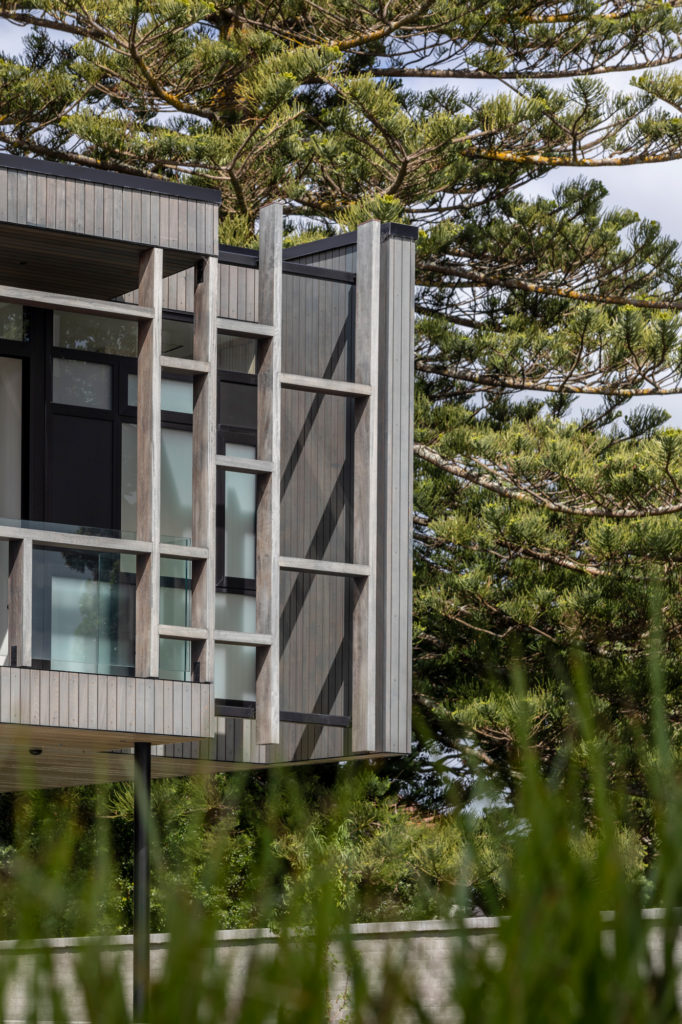
The dwelling is also an architectural suggestion, a futuristic hint of how the street might evolve in the coming years, and of how multi-generational living might work.




