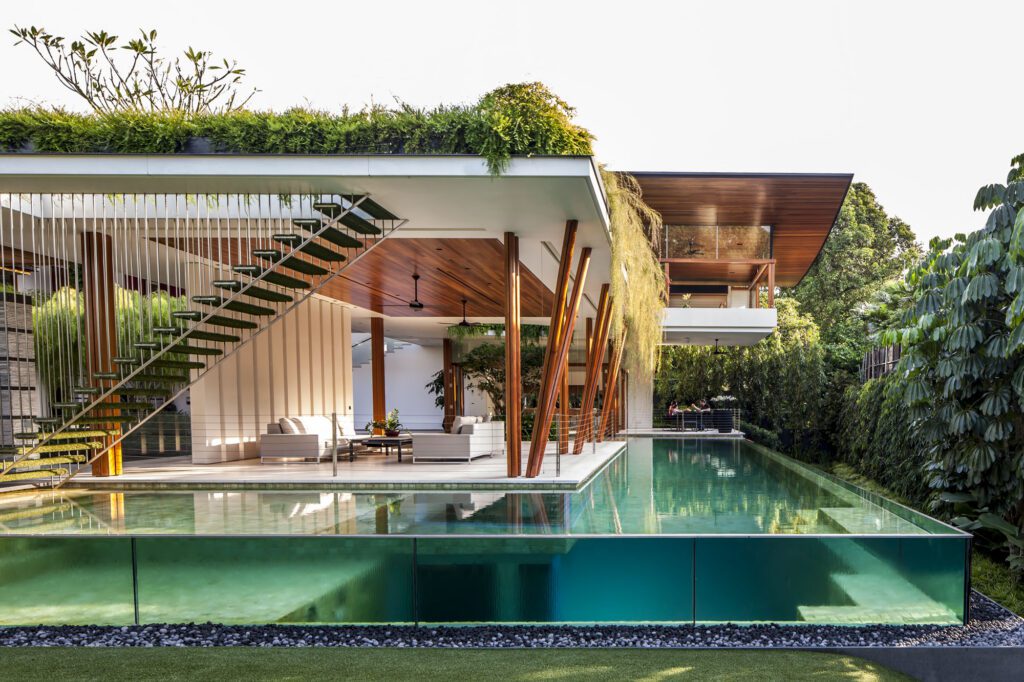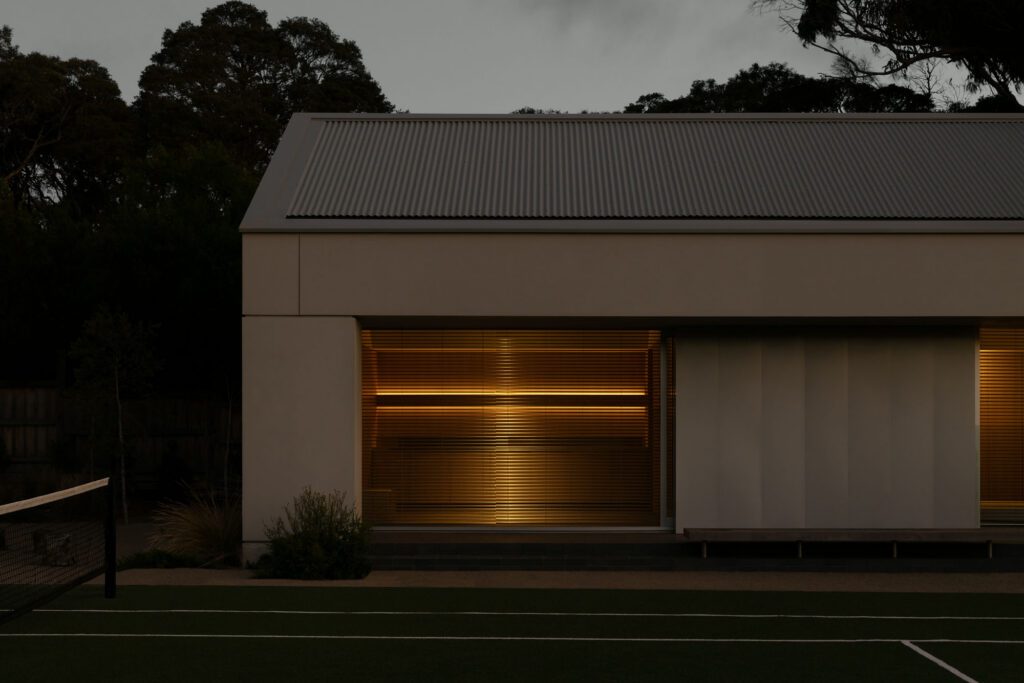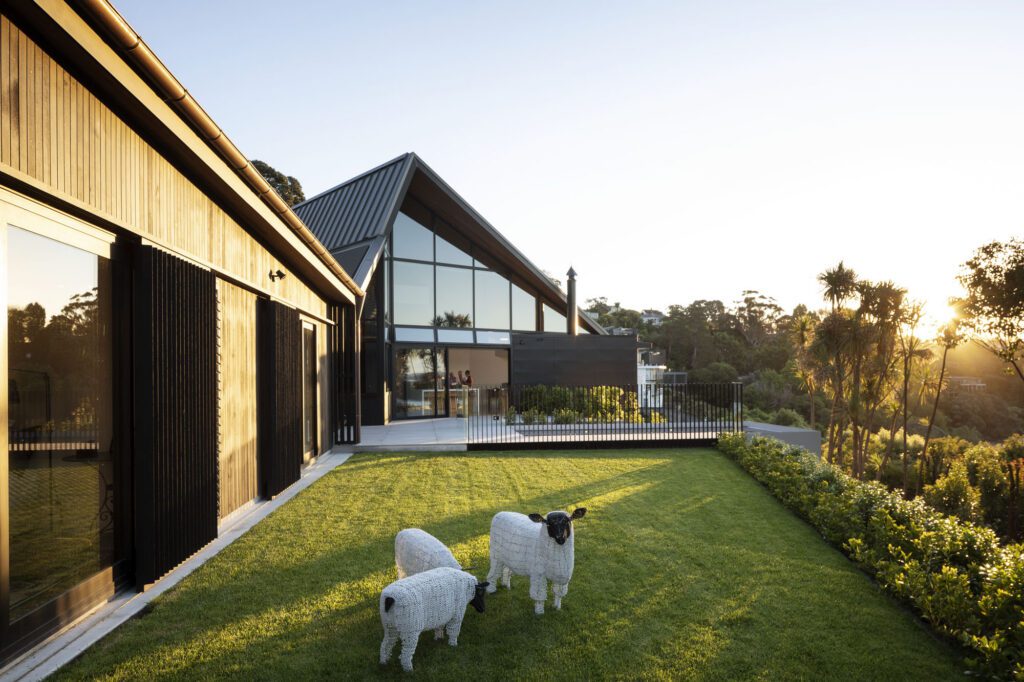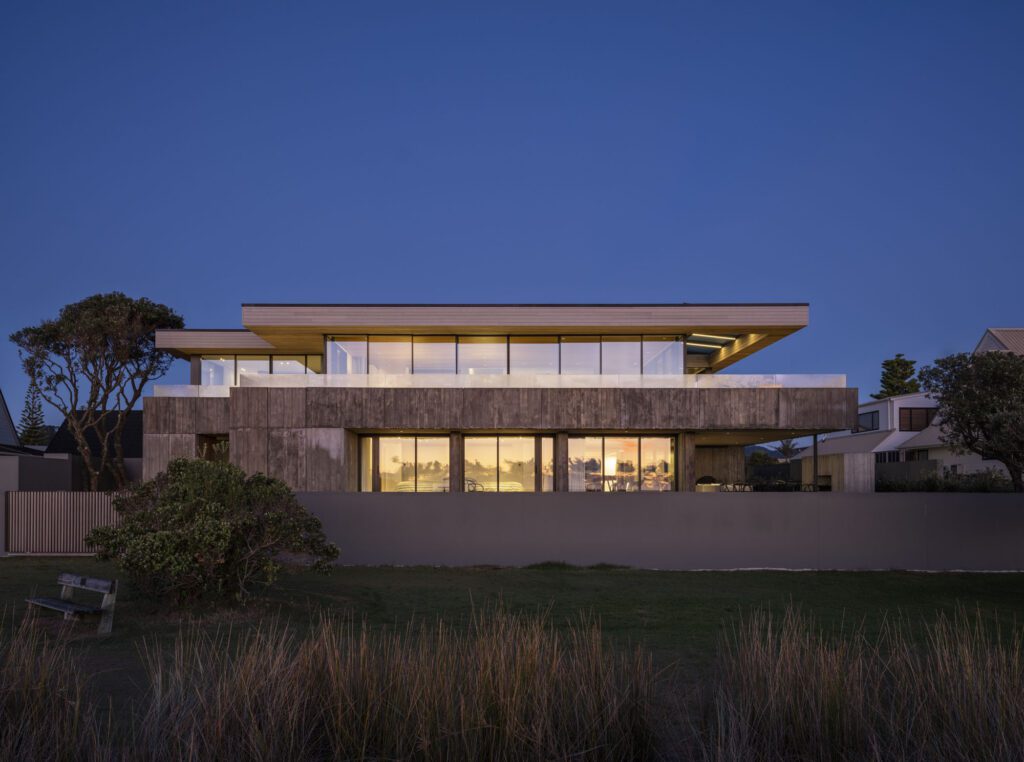The brief for this bathroom asked for a 70s reference with contemporary styling, and architect Daniel Marshall delivered. See how he created a minimal, elegant aesthetic below
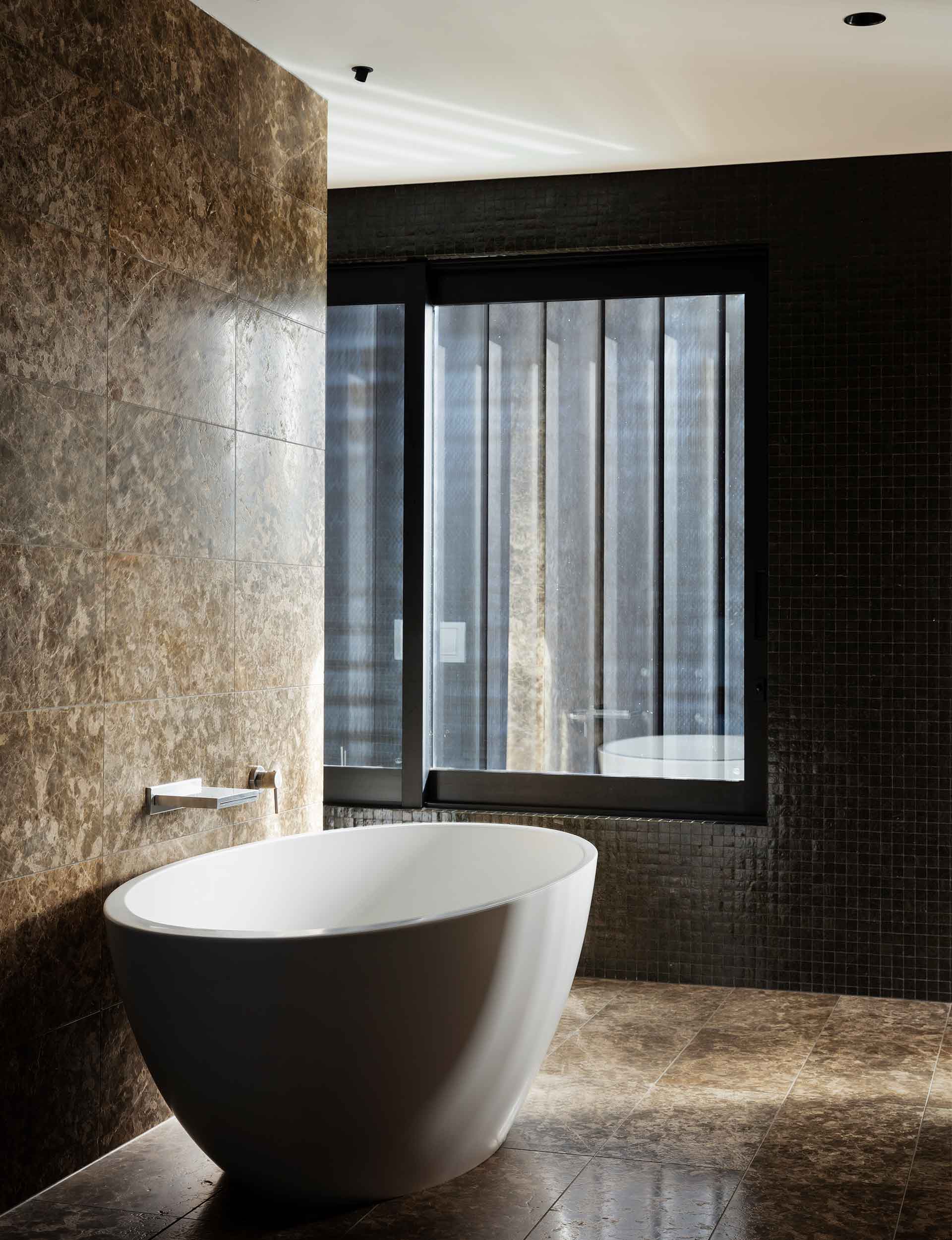
Project
Renovation of a 1970s home by Robert Railley
Architect
Daniel Marshall, DMA
Location
St Heliers, Auckland
Brief
Reference 70s styling while using contemporary detailing
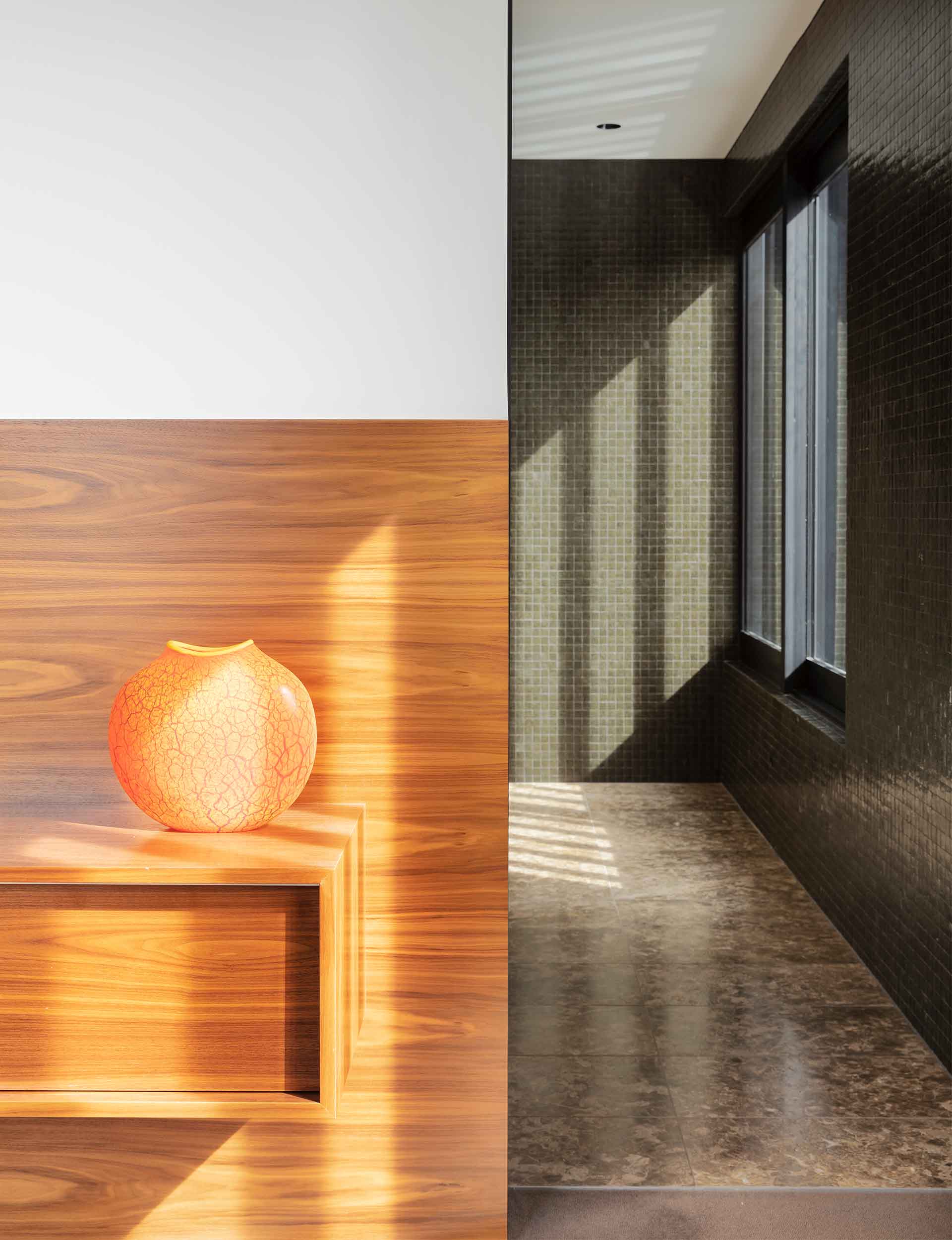
How does the design work in with the rest of the house?
It ties into our response of referring to 70s styling, but using contemporary materials and detailing.
How did you achieve luxury in this small space (14 square metres)?
It’s in the way the materials respond to the play of light. Although the room is dark and moody, light filters through exterior louvres and scatters on the mosaics and illuminates the limestone. This gives the room depth and a luxurious nature that belies its scale. Planning helps too – tucking the WC and shower into separate compartments allowed us to showcase the bath,
without taking up too much room.
Talk us through the materials.
The palette is reasonably restrained and reinforces the moody quality of the space. The mahogany cabinetry was a nod to the 70s roots of the original house.
What do you like most?
The way evening light hits the liquorice mosaic tiles.
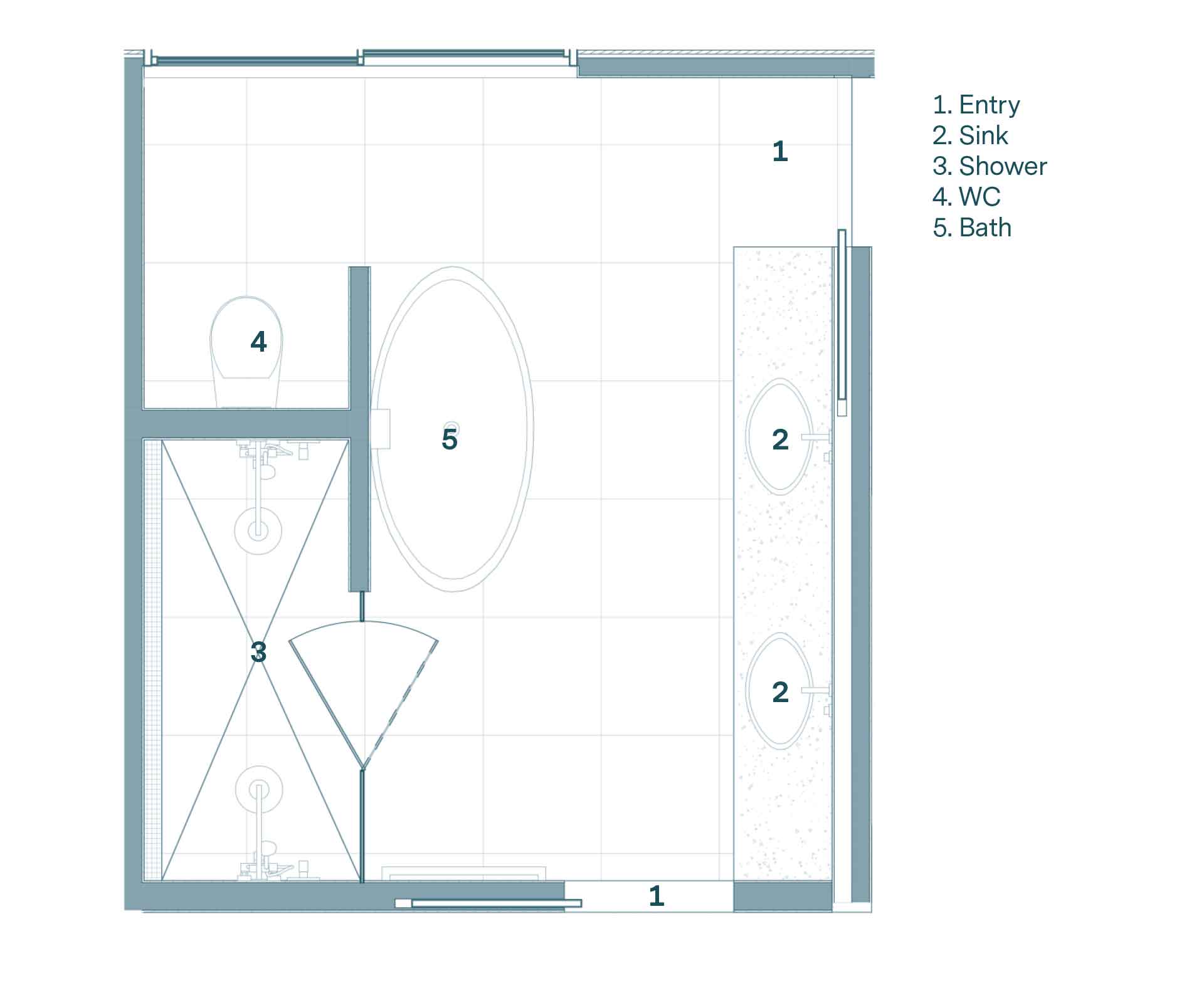
[gallery_link num_photos=”12″ media=”https://www.homemagazine.nz/wp-content/uploads/2019/02/StHeliersDanielMarshall_HOME_4.jpg” link=”/real-homes/home-tours/architect-daniel-marshall-renovating-earlier-designs” title=”See more of this home here”]
Bath and basin Marblo Mojo from Metrix
Bath mixer and spout Almar brushed nickel from Metrix
Cabinetry Mahogany
Floor and wall tiles marble; glass Vixel mosaic in Oil by Artedomus
Handles Halliday & Baillie
Shower mixer and tapware Antique nickel by Cox from Metrix
Towel rail Quaver from Metrix
Vanity Nero Assoluto in Velvet by Artedomus
WC ‘ME by Starck’ by Philippe Starck for Duravit from Metrix.
Photography by: Sam Hartnett.

